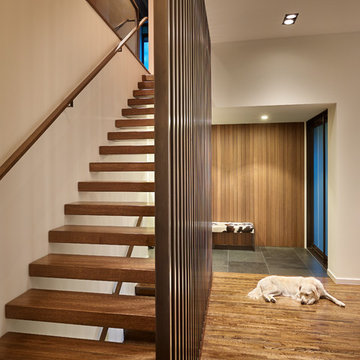Idées déco d'escaliers rétro avec des marches en bois
Trier par :
Budget
Trier par:Populaires du jour
1 - 20 sur 1 066 photos
1 sur 3

Placed in a central corner in this beautiful home, this u-shape staircase with light color wood treads and hand rails features a horizontal-sleek black rod railing that not only protects its occupants, it also provides visual flow and invites owners and guests to visit bottom and upper levels. CSC © 1976-2020 Century Stair Company. All rights reserved.

This residence was a complete gut renovation of a 4-story row house in Park Slope, and included a new rear extension and penthouse addition. The owners wished to create a warm, family home using a modern language that would act as a clean canvas to feature rich textiles and items from their world travels. As with most Brooklyn row houses, the existing house suffered from a lack of natural light and connection to exterior spaces, an issue that Principal Brendan Coburn is acutely aware of from his experience re-imagining historic structures in the New York area. The resulting architecture is designed around moments featuring natural light and views to the exterior, of both the private garden and the sky, throughout the house, and a stripped-down language of detailing and finishes allows for the concept of the modern-natural to shine.
Upon entering the home, the kitchen and dining space draw you in with views beyond through the large glazed opening at the rear of the house. An extension was built to allow for a large sunken living room that provides a family gathering space connected to the kitchen and dining room, but remains distinctly separate, with a strong visual connection to the rear garden. The open sculptural stair tower was designed to function like that of a traditional row house stair, but with a smaller footprint. By extending it up past the original roof level into the new penthouse, the stair becomes an atmospheric shaft for the spaces surrounding the core. All types of weather – sunshine, rain, lightning, can be sensed throughout the home through this unifying vertical environment. The stair space also strives to foster family communication, making open living spaces visible between floors. At the upper-most level, a free-form bench sits suspended over the stair, just by the new roof deck, which provides at-ease entertaining. Oak was used throughout the home as a unifying material element. As one travels upwards within the house, the oak finishes are bleached to further degrees as a nod to how light enters the home.
The owners worked with CWB to add their own personality to the project. The meter of a white oak and blackened steel stair screen was designed by the family to read “I love you” in Morse Code, and tile was selected throughout to reference places that hold special significance to the family. To support the owners’ comfort, the architectural design engages passive house technologies to reduce energy use, while increasing air quality within the home – a strategy which aims to respect the environment while providing a refuge from the harsh elements of urban living.
This project was published by Wendy Goodman as her Space of the Week, part of New York Magazine’s Design Hunting on The Cut.
Photography by Kevin Kunstadt

Réalisation d'un escalier sans contremarche flottant vintage avec des marches en bois et un garde-corps en verre.
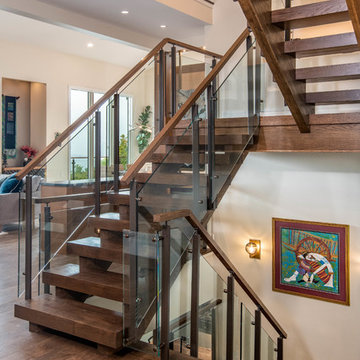
Réalisation d'un grand escalier sans contremarche vintage en U avec des marches en bois et un garde-corps en verre.
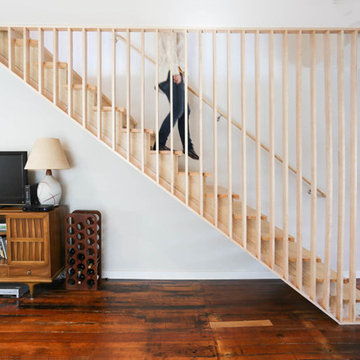
Idée de décoration pour un petit escalier sans contremarche flottant vintage avec des marches en bois et éclairage.
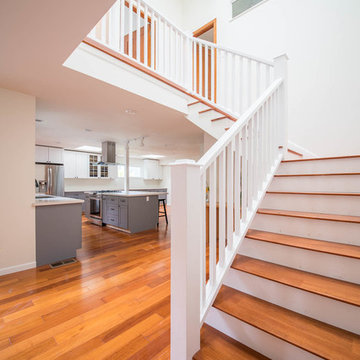
The staircase serves as a light well with four large skylight at the top. It brings natural light to the inner recesses of the house and, on warm days, can be opened to crease a stacked ventilation effect: Hot air move outwards through the openings above and draws cool air in from the shaded back garden.
http://www.houzz.com/pro/kuohphotography/thomas-kuoh-photography
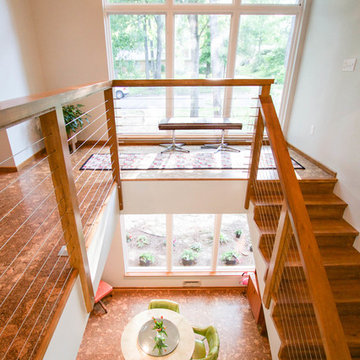
Studio B Designs
Idée de décoration pour un escalier vintage en L de taille moyenne avec des marches en bois et des contremarches en bois.
Idée de décoration pour un escalier vintage en L de taille moyenne avec des marches en bois et des contremarches en bois.
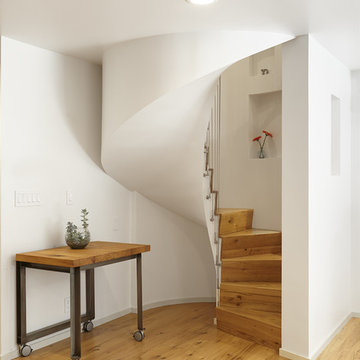
The smooth plaster underside of the spiral stair unfurls from the ceiling in the rounded corner of the living room. The floor, stair treads, and satellite table are reclaimed white oak.
Photo copyright Timothy Bell
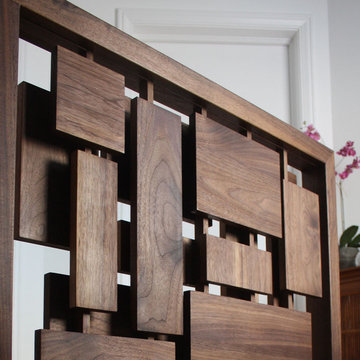
Photography by Brokenpress Design+Fabrication
Cette image montre un petit escalier vintage avec des marches en bois et des contremarches en bois.
Cette image montre un petit escalier vintage avec des marches en bois et des contremarches en bois.
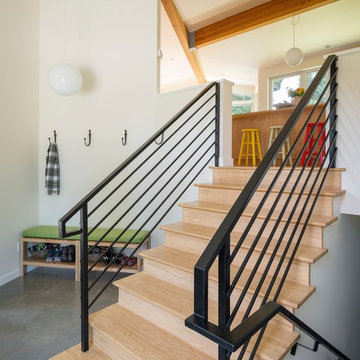
Aaron Leitz
Aménagement d'un escalier droit rétro avec des marches en bois et des contremarches en bois.
Aménagement d'un escalier droit rétro avec des marches en bois et des contremarches en bois.
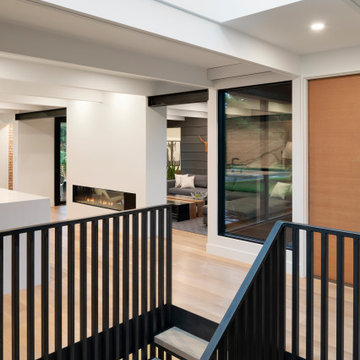
Cette photo montre un escalier sans contremarche rétro en bois avec des marches en bois et un garde-corps en matériaux mixtes.
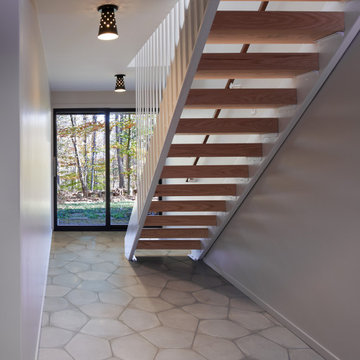
Cette photo montre un escalier droit rétro avec des marches en bois, des contremarches en bois et un garde-corps en métal.
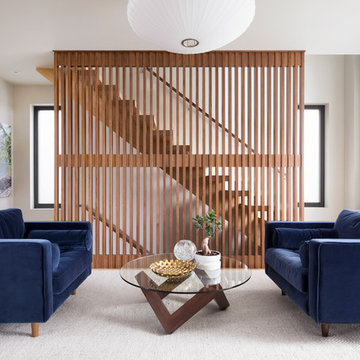
Cette photo montre un escalier sans contremarche flottant rétro de taille moyenne avec des marches en bois et un garde-corps en bois.
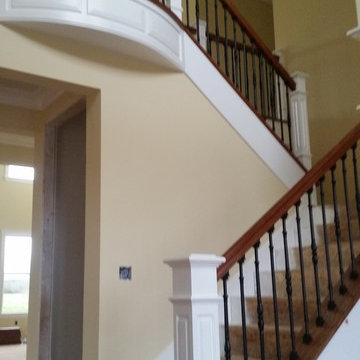
Custom designed and installed, Entry view
Idée de décoration pour un grand escalier courbe vintage avec des marches en bois et des contremarches en bois.
Idée de décoration pour un grand escalier courbe vintage avec des marches en bois et des contremarches en bois.
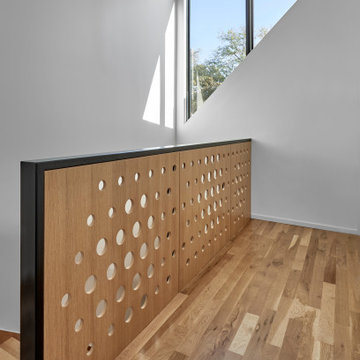
The custom rift sawn, white oak staircase with the attached perforated screen leads to the second, master suite level. The light flowing in from the dormer windows on the second level filters down through the staircase and the wood screen creating interesting light patterns throughout the day.
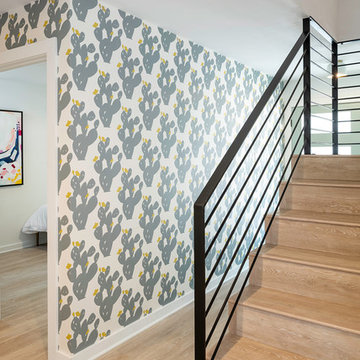
Cette photo montre un escalier rétro en L de taille moyenne avec des marches en bois, des contremarches en bois et un garde-corps en métal.
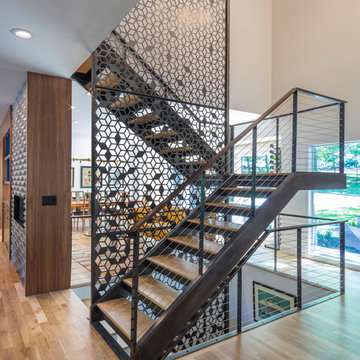
Bob Greenspan
Aménagement d'un escalier sans contremarche rétro en U avec un garde-corps en câble, des marches en bois et palier.
Aménagement d'un escalier sans contremarche rétro en U avec un garde-corps en câble, des marches en bois et palier.
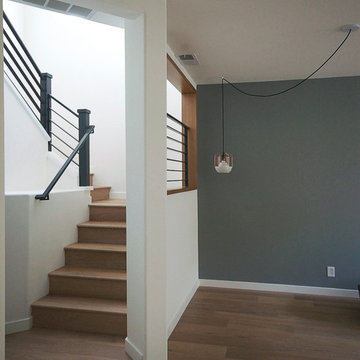
Wide-plank oak flooring creates material continuity from the upstairs and transitions into a complementary porcelain tile at the kitchen. A modern cage pendant mimics the horizontality of the new metal guardrail at the enlarged stair opening that allows light into the main living space.

The design for the handrail is based on the railing found in the original home. Custom steel railing is capped with a custom white oak handrail.
Idées déco pour un grand escalier sans contremarche flottant rétro avec des marches en bois, un garde-corps en matériaux mixtes et du lambris.
Idées déco pour un grand escalier sans contremarche flottant rétro avec des marches en bois, un garde-corps en matériaux mixtes et du lambris.
Idées déco d'escaliers rétro avec des marches en bois
1
