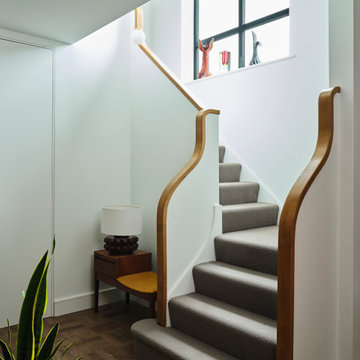Idées déco d'escaliers rétro avec palier
Trier par :
Budget
Trier par:Populaires du jour
1 - 19 sur 19 photos
1 sur 3
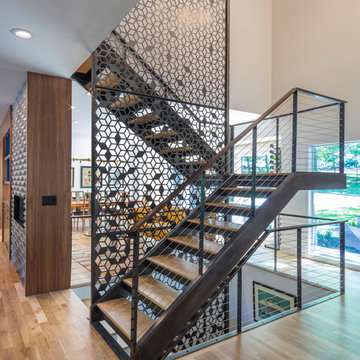
Bob Greenspan
Aménagement d'un escalier sans contremarche rétro en U avec un garde-corps en câble, des marches en bois et palier.
Aménagement d'un escalier sans contremarche rétro en U avec un garde-corps en câble, des marches en bois et palier.
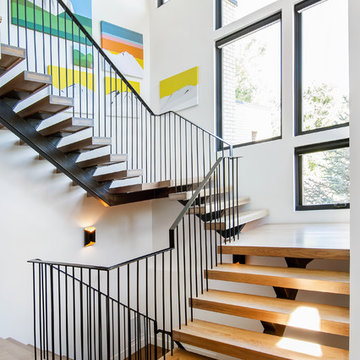
Cette image montre un escalier sans contremarche flottant vintage avec des marches en bois, un garde-corps en métal et palier.
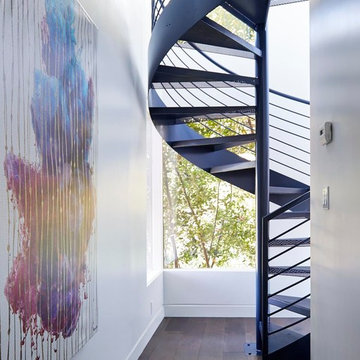
Dramatic spiral staircase in East Bay home.
Photos by Eric Zepeda Studio
Inspiration pour un petit escalier sans contremarche hélicoïdal vintage avec des marches en métal et palier.
Inspiration pour un petit escalier sans contremarche hélicoïdal vintage avec des marches en métal et palier.
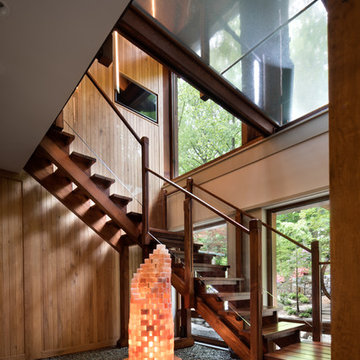
Built by the founder of Dansk, Beckoning Path lies in wonderfully landscaped grounds overlooking a private pond. Taconic Builders was privileged to renovate the property for its current owner.
Architect: Barlis Wedlick Architect
Photo Credit: Peter Aarron/ Esto
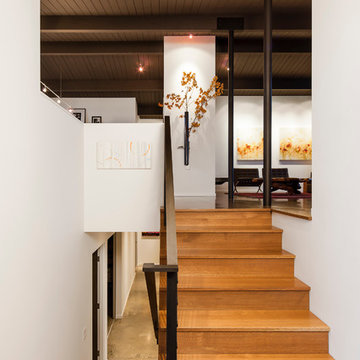
Sean Airhart
Réalisation d'un escalier vintage en U avec des contremarches en bois, des marches en bois et palier.
Réalisation d'un escalier vintage en U avec des contremarches en bois, des marches en bois et palier.
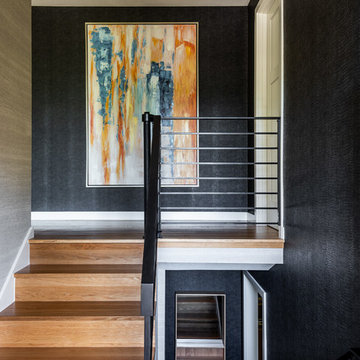
Cette photo montre un escalier rétro avec des marches en bois, des contremarches en bois, un garde-corps en câble et palier.
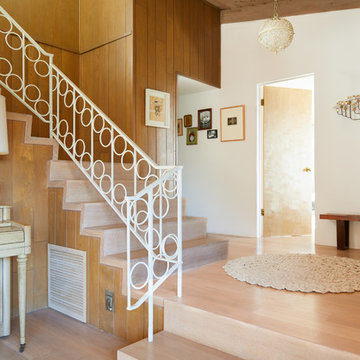
Madeline Tolle
Design by Tandem Designs
Idée de décoration pour un escalier vintage en L avec des marches en bois, des contremarches en bois, un garde-corps en métal, palier et éclairage.
Idée de décoration pour un escalier vintage en L avec des marches en bois, des contremarches en bois, un garde-corps en métal, palier et éclairage.
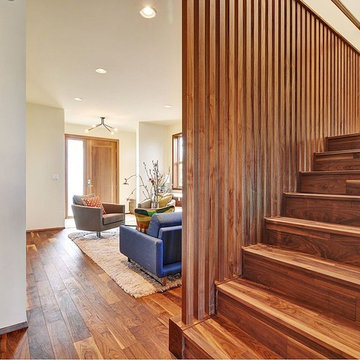
Inspiration pour un escalier vintage avec des marches en bois, des contremarches en bois et palier.
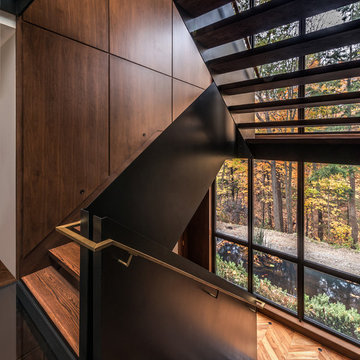
Réalisation d'un escalier sans contremarche vintage en U avec des marches en bois, un garde-corps en métal et palier.
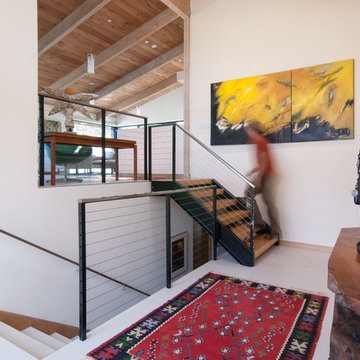
This project got its start when a proud homeowner built his residence a number of decades back on a beautiful site in Solana Beach. The new design proposed a complete reconfiguration of the interior layout and a new gallery walkway. These changes would tie together the existing house and detached garage. Simple and well executed framing made this work relatively simple, keeping the existing exterior walls and roof in place. New interior and exterior finishes were applied throughout the house. In addition to reusing most of the existing structure, sustainable features include abundant natural light and ventilation, radiant heating, solar hot water and a PV system.
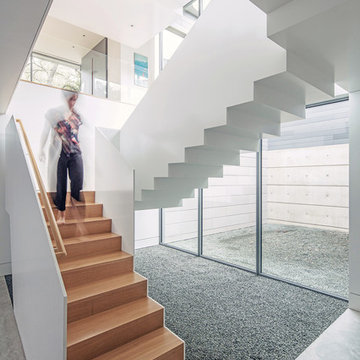
Ibai Rigby
Exemple d'un grand escalier rétro en U avec des marches en bois, des contremarches en bois et palier.
Exemple d'un grand escalier rétro en U avec des marches en bois, des contremarches en bois et palier.
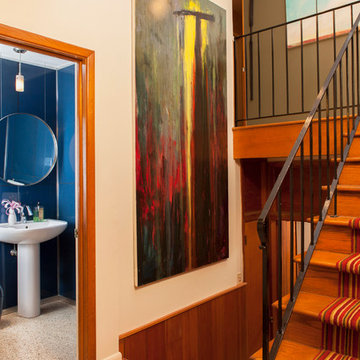
Andrew Sherman
Exemple d'un escalier rétro avec des marches en bois, des contremarches en bois et palier.
Exemple d'un escalier rétro avec des marches en bois, des contremarches en bois et palier.
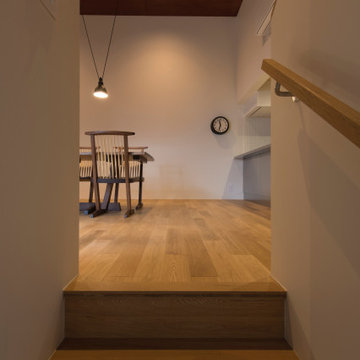
Inspiration pour un escalier droit vintage de taille moyenne avec des marches en bois, des contremarches en bois, un garde-corps en bois, du papier peint et palier.
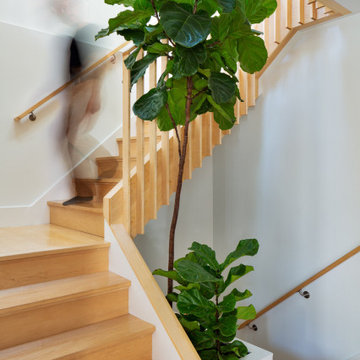
Lincoln Lighthill Architect employed several discrete updates that collectively transform this existing row house.
At the heart of the home, a section of floor was removed at the top level to open up the existing stair and allow light from a new skylight to penetrate deep into the home. The stair itself received a new maple guardrail and planter, with a Fiddle-leaf fig tree growing up through the opening towards the skylight.
On the top living level, an awkwardly located entrance to a full bathroom directly off the main stair was moved around the corner and out of the way by removing a little used tub from the bathroom, as well as an outdated heater in the back corner. This created a more discrete entrance to the existing, now half-bath, and opened up a space for a wall of pantry cabinets with built-in refrigerator, and an office nook at the rear of the house with a huge new awning window to let in light and air.
Downstairs, the two existing bathrooms were reconfigured and recreated as dedicated master and kids baths. The kids bath uses yellow and white hexagonal Heath tile to create a pixelated celebration of color. The master bath, hidden behind a flush wall of walnut cabinetry, utilizes another Heath tile color to create a calming retreat.
Throughout the home, walnut thin-ply cabinetry creates a strong contrast to the existing maple flooring, while the exposed blond edges of the material tie the two together. Rounded edges on integral pulls and door edges create pinstripe detailing that adds richness and a sense of playfulness to the design.
This project was featured by Houzz: https://tinyurl.com/stn2hcze
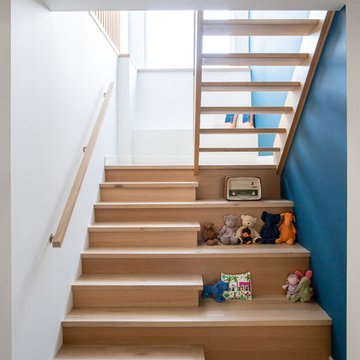
This custom stair case allows the light flood into the basement while giving a place to sit and hang out
Aménagement d'un escalier rétro en U avec des marches en bois, des contremarches en bois, un garde-corps en bois et palier.
Aménagement d'un escalier rétro en U avec des marches en bois, des contremarches en bois, un garde-corps en bois et palier.
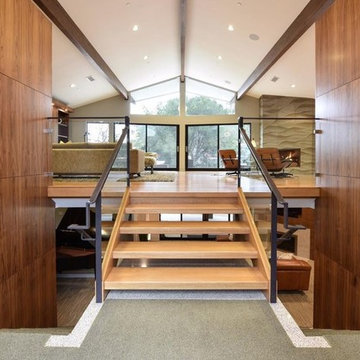
Inspiration pour un escalier sans contremarche vintage avec des marches en bois, un garde-corps en verre et palier.
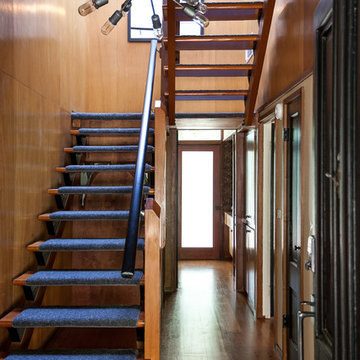
Kat Alves Photography
Idées déco pour un escalier sans contremarche rétro en L avec des marches en moquette, palier et éclairage.
Idées déco pour un escalier sans contremarche rétro en L avec des marches en moquette, palier et éclairage.
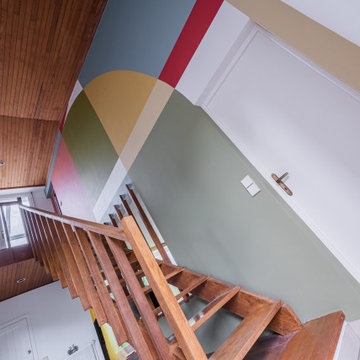
Dans cette petite maison de la banlieue sud de Paris, construite dans les année 60 mais reflétant un style Le Corbusier bien marqué, nos clients ont souhaité faire une rénovation de la décoration en allant un peu plus loin dans le style. Nous avons créé pour eux cette fresque moderne en gardant les lignes proposées par la bibliothèque en bois existante. Nous avons poursuivit l'oeuvre dans la cage d'escalier afin de créer un unité dans ces espaces ouverts et afin de donner faire renaitre l'ambiance "fifties" d'origine. L'oeuvre a été créé sur maquette numérique, puis une fois les couleurs définies, les tracés puis la peinture ont été réalisé par nos soins après que les murs ait été restaurés par un peintre en bâtiment.
Idées déco d'escaliers rétro avec palier
1
