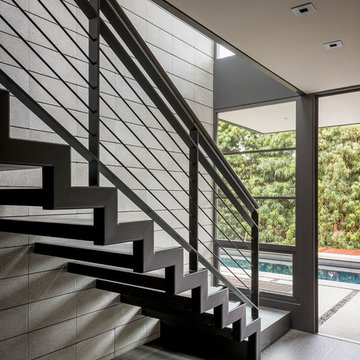Idées déco d'escaliers rétro avec un garde-corps en câble
Trier par :
Budget
Trier par:Populaires du jour
1 - 20 sur 41 photos
1 sur 3
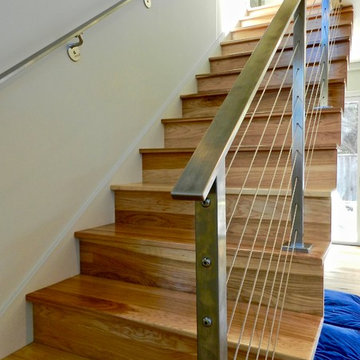
F. John
Cette image montre un escalier flottant vintage de taille moyenne avec des marches en bois, des contremarches en bois et un garde-corps en câble.
Cette image montre un escalier flottant vintage de taille moyenne avec des marches en bois, des contremarches en bois et un garde-corps en câble.
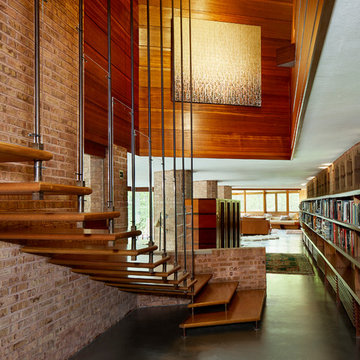
©Brett Bulthuis 2018
Inspiration pour un grand escalier flottant vintage avec des marches en bois et un garde-corps en câble.
Inspiration pour un grand escalier flottant vintage avec des marches en bois et un garde-corps en câble.
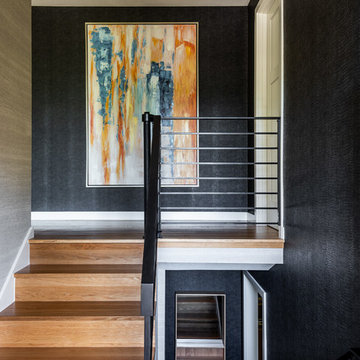
Cette photo montre un escalier rétro avec des marches en bois, des contremarches en bois, un garde-corps en câble et palier.
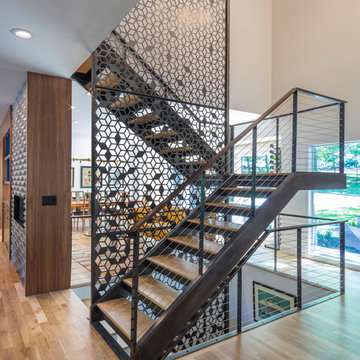
Bob Greenspan
Aménagement d'un escalier sans contremarche rétro en U avec un garde-corps en câble, des marches en bois et palier.
Aménagement d'un escalier sans contremarche rétro en U avec un garde-corps en câble, des marches en bois et palier.
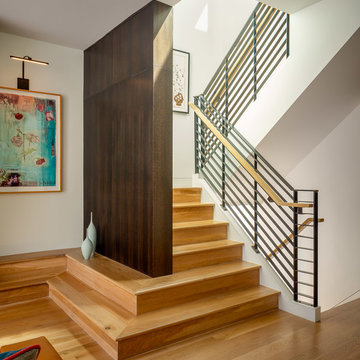
Inspiration pour un grand escalier vintage en U avec des marches en bois, des contremarches en bois et un garde-corps en câble.

Mark Hoyle
Idées déco pour un escalier peint droit rétro de taille moyenne avec des marches en bois et un garde-corps en câble.
Idées déco pour un escalier peint droit rétro de taille moyenne avec des marches en bois et un garde-corps en câble.
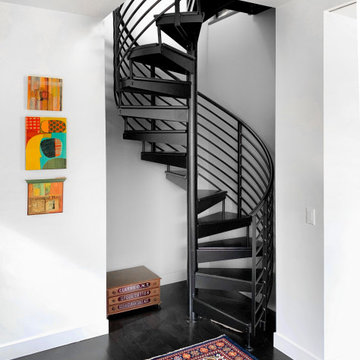
Cette image montre un escalier sans contremarche hélicoïdal vintage avec des marches en métal et un garde-corps en câble.
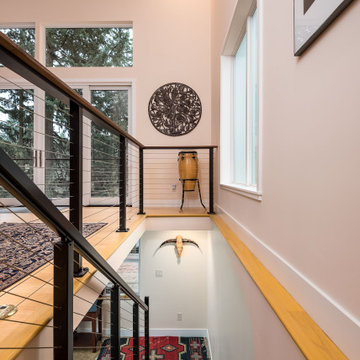
This 2 story home was originally built in 1952 on a tree covered hillside. Our company transformed this little shack into a luxurious home with a million dollar view by adding high ceilings, wall of glass facing the south providing natural light all year round, and designing an open living concept. The home has a built-in gas fireplace with tile surround, custom IKEA kitchen with quartz countertop, bamboo hardwood flooring, two story cedar deck with cable railing, master suite with walk-through closet, two laundry rooms, 2.5 bathrooms, office space, and mechanical room.
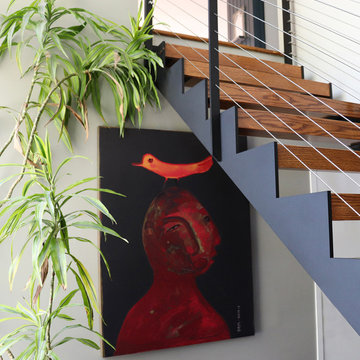
Keuka Studios custom fabricated this steel sawtooth style stringer staircase, with cable railing. The treads and top rail are oak.
www.keuka-studios.com
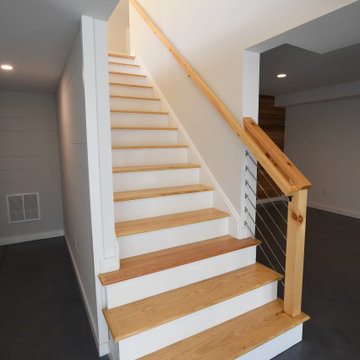
Fantastic Mid-Century Modern Ranch Home in the Catskills - Kerhonkson, Ulster County, NY. 3 Bedrooms, 3 Bathrooms, 2400 square feet on 6+ acres. Black siding, modern, open-plan interior, high contrast kitchen and bathrooms. Completely finished basement - walkout with extra bath and bedroom.
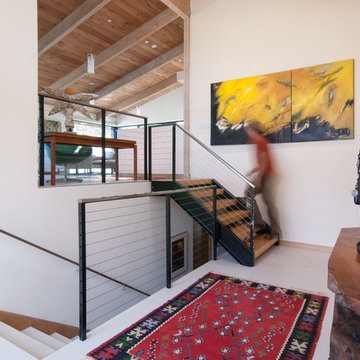
This project got its start when a proud homeowner built his residence a number of decades back on a beautiful site in Solana Beach. The new design proposed a complete reconfiguration of the interior layout and a new gallery walkway. These changes would tie together the existing house and detached garage. Simple and well executed framing made this work relatively simple, keeping the existing exterior walls and roof in place. New interior and exterior finishes were applied throughout the house. In addition to reusing most of the existing structure, sustainable features include abundant natural light and ventilation, radiant heating, solar hot water and a PV system.
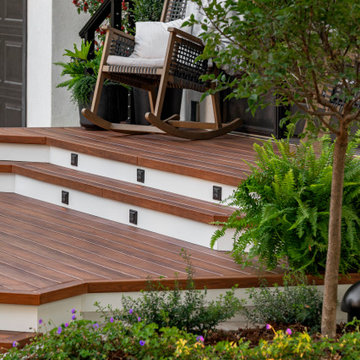
Cette photo montre un escalier droit rétro en bois de taille moyenne avec des marches en bois, des contremarches en bois et un garde-corps en câble.
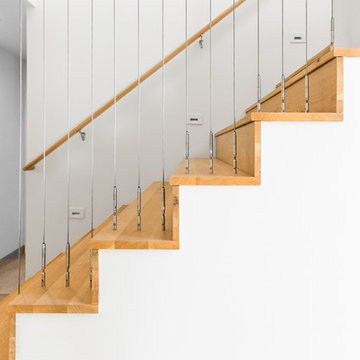
outside (is)the box
Portland, OR
type: remodel & addition
status: built
photography: Erin Riddle of KLiK Concepts
Réalisation d'un escalier droit vintage avec des marches en bois, des contremarches en bois et un garde-corps en câble.
Réalisation d'un escalier droit vintage avec des marches en bois, des contremarches en bois et un garde-corps en câble.
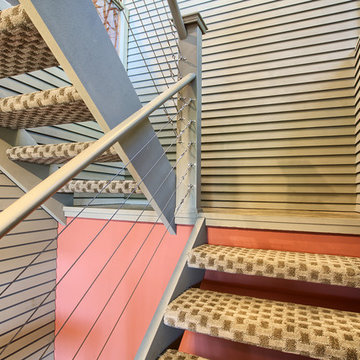
Installed cable railing.
Idées déco pour un escalier sans contremarche rétro en U de taille moyenne avec des marches en moquette et un garde-corps en câble.
Idées déco pour un escalier sans contremarche rétro en U de taille moyenne avec des marches en moquette et un garde-corps en câble.
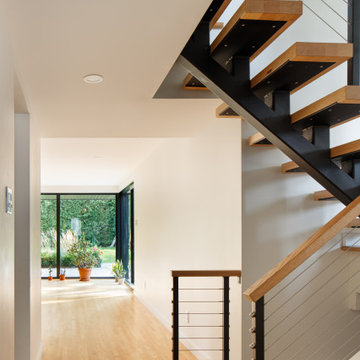
Idée de décoration pour un petit escalier sans contremarche flottant vintage avec des marches en bois et un garde-corps en câble.
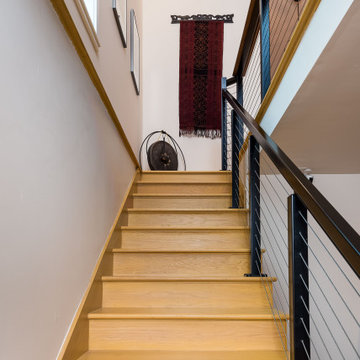
This 2 story home was originally built in 1952 on a tree covered hillside. Our company transformed this little shack into a luxurious home with a million dollar view by adding high ceilings, wall of glass facing the south providing natural light all year round, and designing an open living concept. The home has a built-in gas fireplace with tile surround, custom IKEA kitchen with quartz countertop, bamboo hardwood flooring, two story cedar deck with cable railing, master suite with walk-through closet, two laundry rooms, 2.5 bathrooms, office space, and mechanical room.
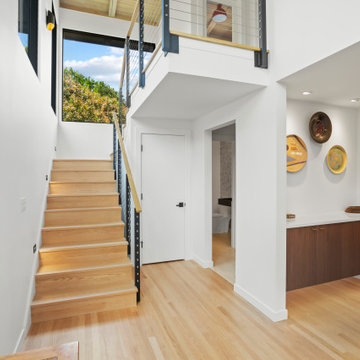
An entry console by the foyer allows for a landing place for keys, mail, or guests handbags. You can easily tuck miscellaneous items away into the cabinetry if a minimalist look is desired.
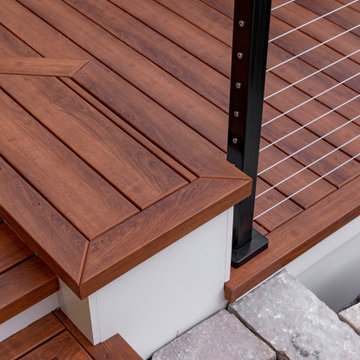
Exemple d'un escalier rétro en L et bois de taille moyenne avec des marches en bois, des contremarches en bois et un garde-corps en câble.
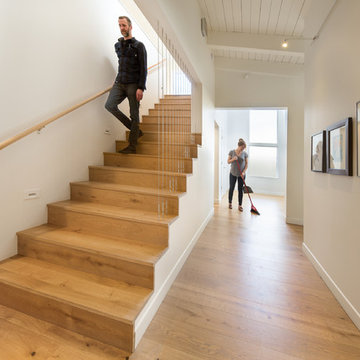
outside (is)the box
Portland, OR
type: remodel & addition
status: built
photography: Erin Riddle of KLiK Concepts
Cette image montre un escalier droit vintage avec des marches en bois, des contremarches en bois et un garde-corps en câble.
Cette image montre un escalier droit vintage avec des marches en bois, des contremarches en bois et un garde-corps en câble.
Idées déco d'escaliers rétro avec un garde-corps en câble
1
