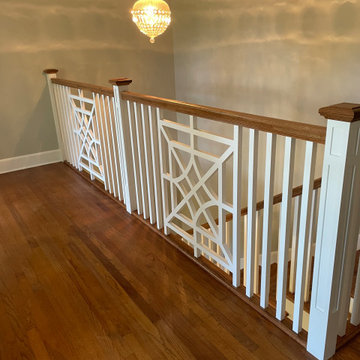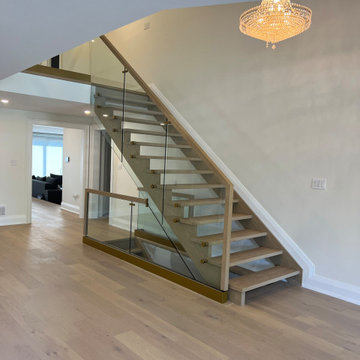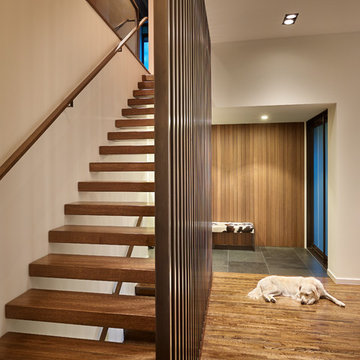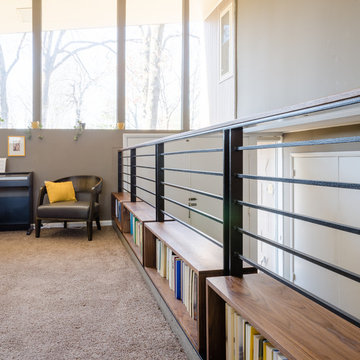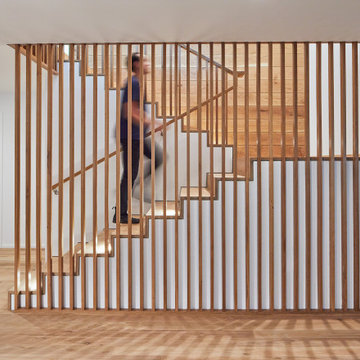Idées déco d'escaliers rétro marrons
Trier par :
Budget
Trier par:Populaires du jour
1 - 20 sur 1 103 photos
1 sur 3
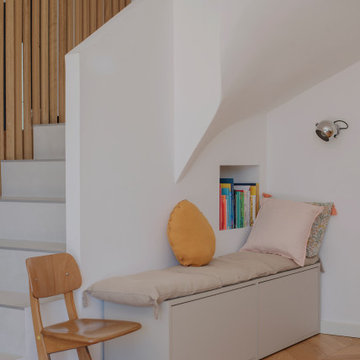
Aménagement sous escalier en banquette pour les jeux des enfants
Cette image montre un escalier vintage.
Cette image montre un escalier vintage.

Architecture & Interiors: Studio Esteta
Photography: Sean Fennessy
Located in an enviable position within arm’s reach of a beach pier, the refurbishment of Coastal Beach House references the home’s coastal context and pays homage to it’s mid-century bones. “Our client’s brief sought to rejuvenate the double storey residence, whilst maintaining the existing building footprint”, explains Sarah Cosentino, director of Studio Esteta.
As the orientation of the original dwelling already maximized the coastal aspect, the client engaged Studio Esteta to tailor the spatial arrangement to better accommodate their love for entertaining with minor modifications.
“In response, our design seeks to be in synergy with the mid-century character that presented, emphasizing its stylistic significance to create a light-filled, serene and relaxed interior that feels wholly connected to the adjacent bay”, Sarah explains.
The client’s deep appreciation of the mid-century design aesthetic also called for original details to be preserved or used as reference points in the refurbishment. Items such as the unique wall hooks were repurposed and a light, tactile palette of natural materials was adopted. The neutral backdrop allowed space for the client’s extensive collection of art and ceramics and avoided distracting from the coastal views.
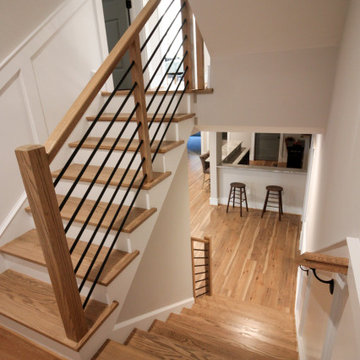
Placed in a central corner in this beautiful home, this u-shape staircase with light color wood treads and hand rails features a horizontal-sleek black rod railing that not only protects its occupants, it also provides visual flow and invites owners and guests to visit bottom and upper levels. CSC © 1976-2020 Century Stair Company. All rights reserved.
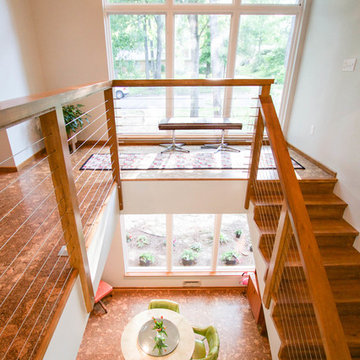
Studio B Designs
Idée de décoration pour un escalier vintage en L de taille moyenne avec des marches en bois et des contremarches en bois.
Idée de décoration pour un escalier vintage en L de taille moyenne avec des marches en bois et des contremarches en bois.
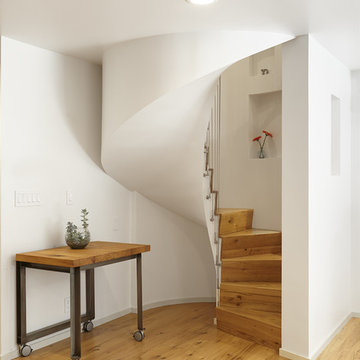
The smooth plaster underside of the spiral stair unfurls from the ceiling in the rounded corner of the living room. The floor, stair treads, and satellite table are reclaimed white oak.
Photo copyright Timothy Bell
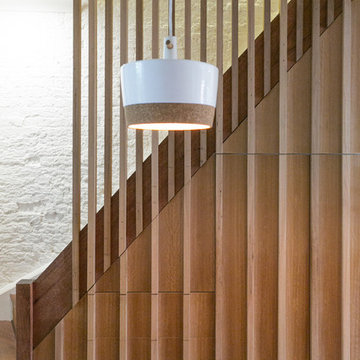
Photo Credit: Craig Hayman
Aménagement d'un escalier rétro avec rangements.
Aménagement d'un escalier rétro avec rangements.
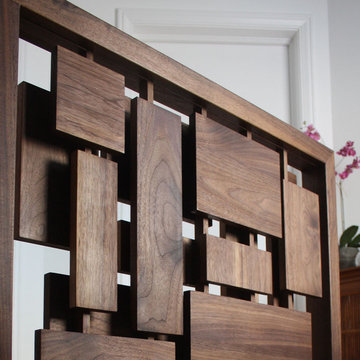
Photography by Brokenpress Design+Fabrication
Cette image montre un petit escalier vintage avec des marches en bois et des contremarches en bois.
Cette image montre un petit escalier vintage avec des marches en bois et des contremarches en bois.
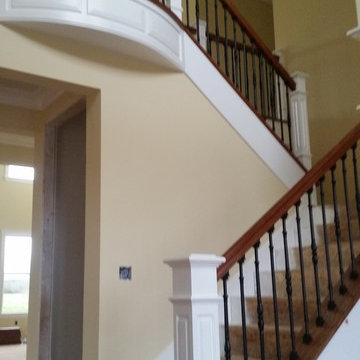
Custom designed and installed, Entry view
Idée de décoration pour un grand escalier courbe vintage avec des marches en bois et des contremarches en bois.
Idée de décoration pour un grand escalier courbe vintage avec des marches en bois et des contremarches en bois.

Wood stairway with redwood built-in shelving, wood paneled ceiling, mid-century wall sconce in mid-century-modern home in Berkeley, California - Photo by Bruce Damonte.
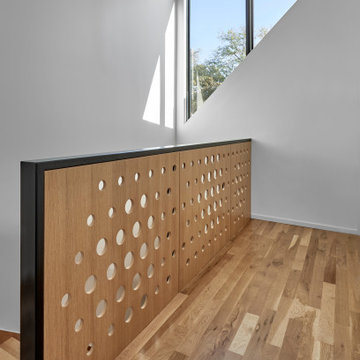
The custom rift sawn, white oak staircase with the attached perforated screen leads to the second, master suite level. The light flowing in from the dormer windows on the second level filters down through the staircase and the wood screen creating interesting light patterns throughout the day.
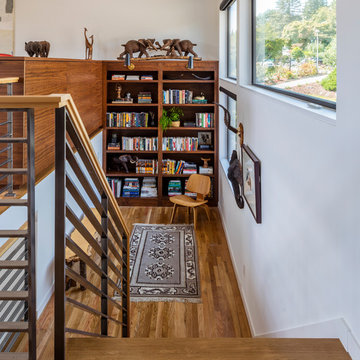
In 1949, one of mid-century modern’s most famous NW architects, Paul Hayden Kirk, built this early “glass house” in Hawthorne Hills. Rather than flattening the rolling hills of the Northwest to accommodate his structures, Kirk sought to make the least impact possible on the building site by making use of it natural landscape. When we started this project, our goal was to pay attention to the original architecture--as well as designing the home around the client’s eclectic art collection and African artifacts. The home was completely gutted, since most of the home is glass, hardly any exterior walls remained. We kept the basic footprint of the home the same—opening the space between the kitchen and living room. The horizontal grain matched walnut cabinets creates a natural continuous movement. The sleek lines of the Fleetwood windows surrounding the home allow for the landscape and interior to seamlessly intertwine. In our effort to preserve as much of the design as possible, the original fireplace remains in the home and we made sure to work with the natural lines originally designed by Kirk.
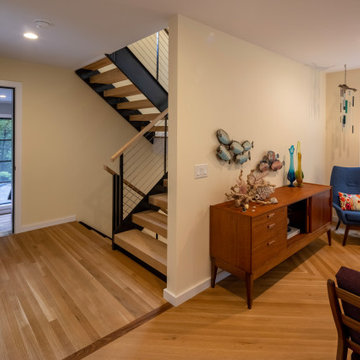
quinnpaskus.com (photographer)
Réalisation d'un escalier sans contremarche flottant vintage de taille moyenne avec des marches en bois et un garde-corps en matériaux mixtes.
Réalisation d'un escalier sans contremarche flottant vintage de taille moyenne avec des marches en bois et un garde-corps en matériaux mixtes.
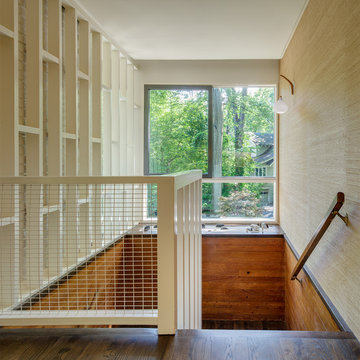
Photography: Michael Biondo
Exemple d'un grand escalier peint rétro en U avec des marches en bois.
Exemple d'un grand escalier peint rétro en U avec des marches en bois.
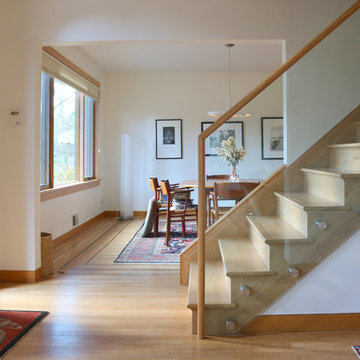
Idée de décoration pour un escalier droit vintage de taille moyenne avec des marches en bois, des contremarches en bois et un garde-corps en verre.
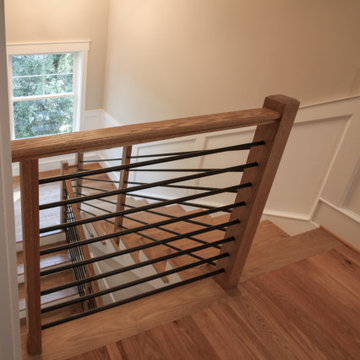
Placed in a central corner in this beautiful home, this u-shape staircase with light color wood treads and hand rails features a horizontal-sleek black rod railing that not only protects its occupants, it also provides visual flow and invites owners and guests to visit bottom and upper levels. CSC © 1976-2020 Century Stair Company. All rights reserved.
Idées déco d'escaliers rétro marrons
1
