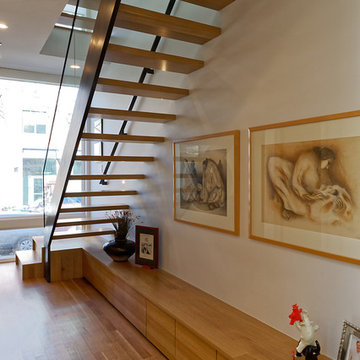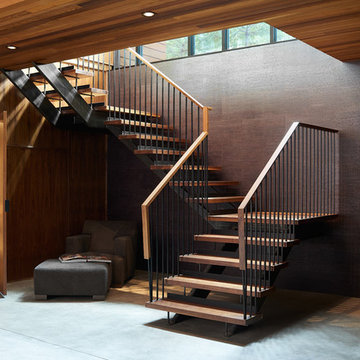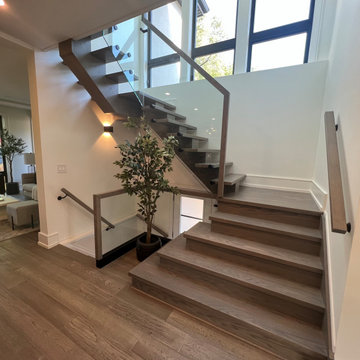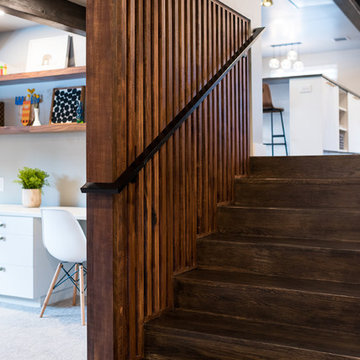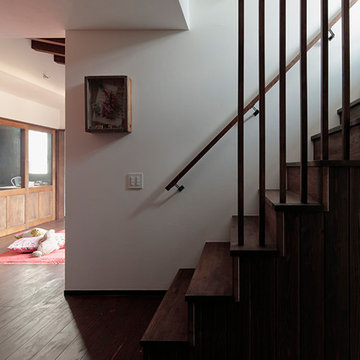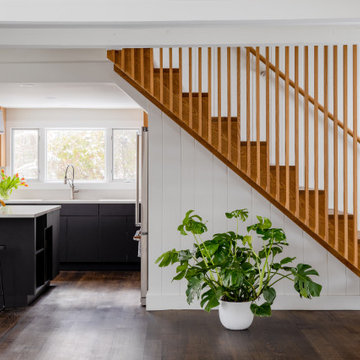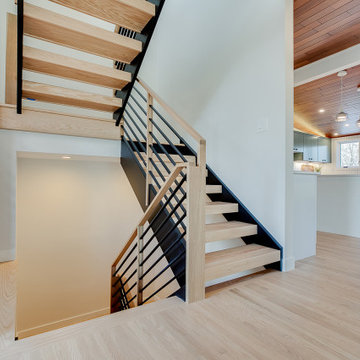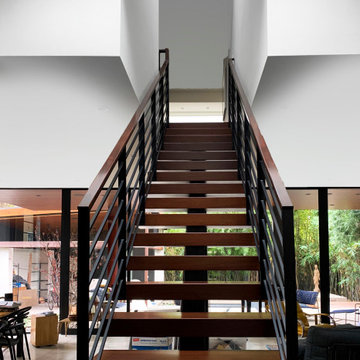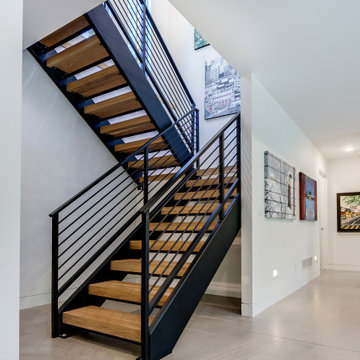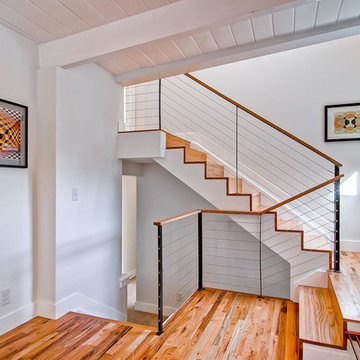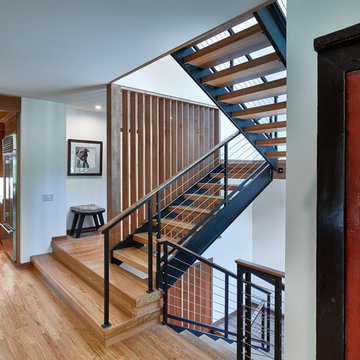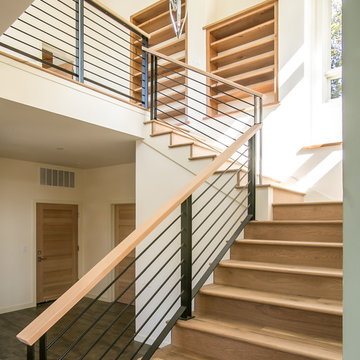Idées déco d'escaliers rétro
Trier par :
Budget
Trier par:Populaires du jour
101 - 120 sur 4 127 photos
1 sur 2
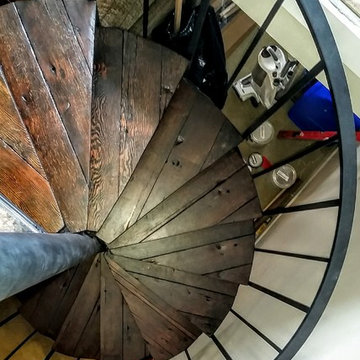
This material was salvaged by Second Use in Seattle. It is 2x6 car decking used for flooring in an old foundry. We pressure washed the years of dirt and grime away, sanded for hours, stained dark walnut and applied 4 coats of finish. The finished treads were then installed on a spiral staircase.
The end result is a solid looking tread with great character1
Trouvez le bon professionnel près de chez vous
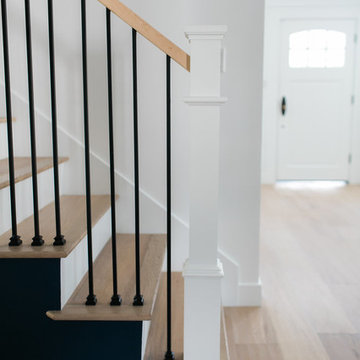
Jasmine Star
Cette photo montre un grand escalier droit rétro avec des marches en bois et des contremarches en bois.
Cette photo montre un grand escalier droit rétro avec des marches en bois et des contremarches en bois.
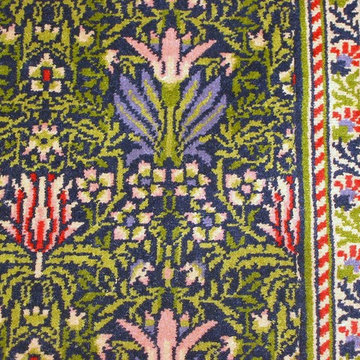
William Morris Lily Arts & Crafts Design
19th century shown in documented color
80% Worsted Wool, 20% Nylon
Suitable for heavy traffic
Useable for stair runners, area rug and wall to wall
Custom colors and borders available
Borders and custom colors available
Cut or Loop pile
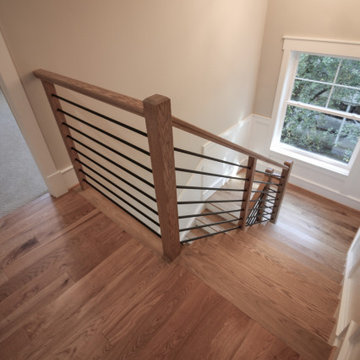
Placed in a central corner in this beautiful home, this u-shape staircase with light color wood treads and hand rails features a horizontal-sleek black rod railing that not only protects its occupants, it also provides visual flow and invites owners and guests to visit bottom and upper levels. CSC © 1976-2020 Century Stair Company. All rights reserved.
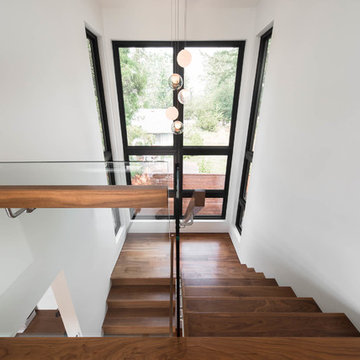
My House Design/Build Team | www.myhousedesignbuild.com | 604-694-6873 | Reuben Krabbe Photography
Idées déco pour un grand escalier rétro en U avec des marches en bois, des contremarches en bois et un garde-corps en verre.
Idées déco pour un grand escalier rétro en U avec des marches en bois, des contremarches en bois et un garde-corps en verre.
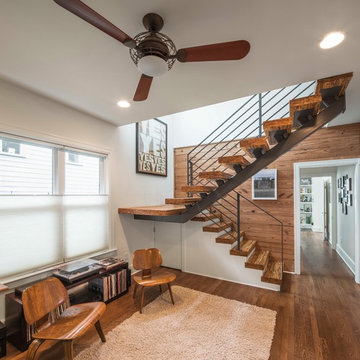
New open stair, exposed shiplap wall. Photo by Brian Mihealsick.
Inspiration pour un escalier vintage en U avec des marches en bois.
Inspiration pour un escalier vintage en U avec des marches en bois.
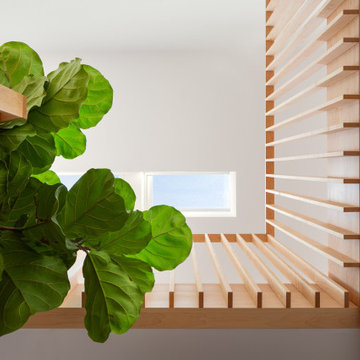
Lincoln Lighthill Architect employed several discrete updates that collectively transform this existing row house.
At the heart of the home, a section of floor was removed at the top level to open up the existing stair and allow light from a new skylight to penetrate deep into the home. The stair itself received a new maple guardrail and planter, with a Fiddle-leaf fig tree growing up through the opening towards the skylight.
On the top living level, an awkwardly located entrance to a full bathroom directly off the main stair was moved around the corner and out of the way by removing a little used tub from the bathroom, as well as an outdated heater in the back corner. This created a more discrete entrance to the existing, now half-bath, and opened up a space for a wall of pantry cabinets with built-in refrigerator, and an office nook at the rear of the house with a huge new awning window to let in light and air.
Downstairs, the two existing bathrooms were reconfigured and recreated as dedicated master and kids baths. The kids bath uses yellow and white hexagonal Heath tile to create a pixelated celebration of color. The master bath, hidden behind a flush wall of walnut cabinetry, utilizes another Heath tile color to create a calming retreat.
Throughout the home, walnut thin-ply cabinetry creates a strong contrast to the existing maple flooring, while the exposed blond edges of the material tie the two together. Rounded edges on integral pulls and door edges create pinstripe detailing that adds richness and a sense of playfulness to the design.
This project was featured by Houzz: https://tinyurl.com/stn2hcze
Idées déco d'escaliers rétro
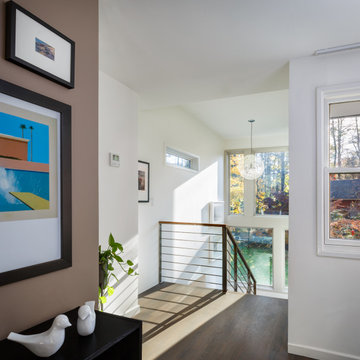
This two-story stair tower addition brings natural light spacious access to the privates spaces on the second floor of this mid-century home.
Idées déco pour un escalier rétro en U de taille moyenne avec des marches en bois, des contremarches en bois et un garde-corps en métal.
Idées déco pour un escalier rétro en U de taille moyenne avec des marches en bois, des contremarches en bois et un garde-corps en métal.
6
