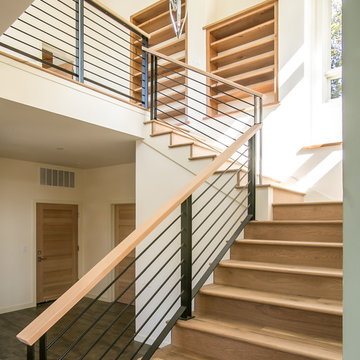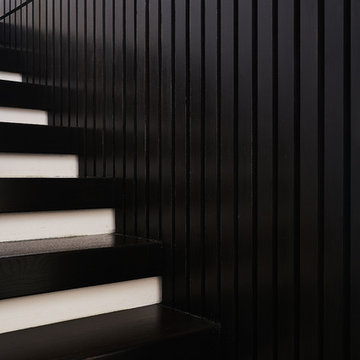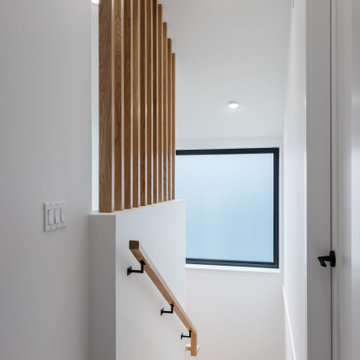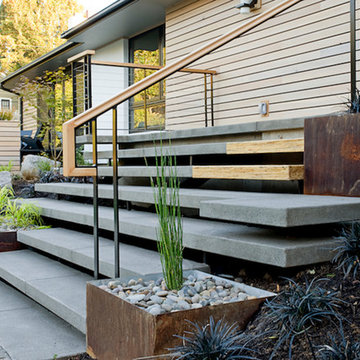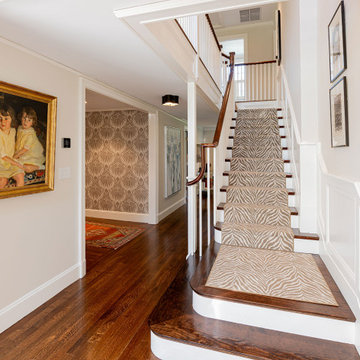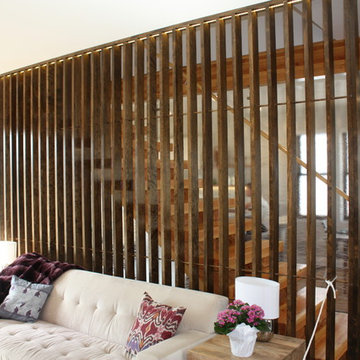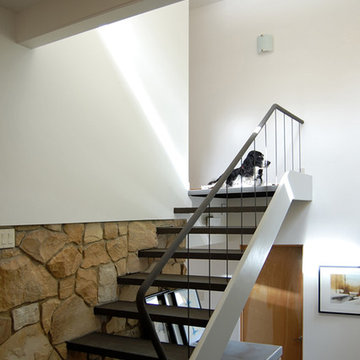Idées déco d'escaliers rétro
Trier par :
Budget
Trier par:Populaires du jour
121 - 140 sur 4 131 photos
1 sur 2
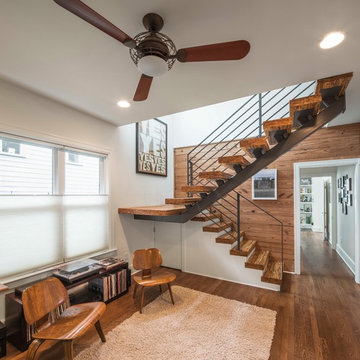
New open stair, exposed shiplap wall. Photo by Brian Mihealsick.
Inspiration pour un escalier vintage en U avec des marches en bois.
Inspiration pour un escalier vintage en U avec des marches en bois.
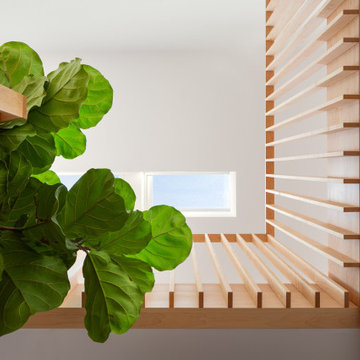
Lincoln Lighthill Architect employed several discrete updates that collectively transform this existing row house.
At the heart of the home, a section of floor was removed at the top level to open up the existing stair and allow light from a new skylight to penetrate deep into the home. The stair itself received a new maple guardrail and planter, with a Fiddle-leaf fig tree growing up through the opening towards the skylight.
On the top living level, an awkwardly located entrance to a full bathroom directly off the main stair was moved around the corner and out of the way by removing a little used tub from the bathroom, as well as an outdated heater in the back corner. This created a more discrete entrance to the existing, now half-bath, and opened up a space for a wall of pantry cabinets with built-in refrigerator, and an office nook at the rear of the house with a huge new awning window to let in light and air.
Downstairs, the two existing bathrooms were reconfigured and recreated as dedicated master and kids baths. The kids bath uses yellow and white hexagonal Heath tile to create a pixelated celebration of color. The master bath, hidden behind a flush wall of walnut cabinetry, utilizes another Heath tile color to create a calming retreat.
Throughout the home, walnut thin-ply cabinetry creates a strong contrast to the existing maple flooring, while the exposed blond edges of the material tie the two together. Rounded edges on integral pulls and door edges create pinstripe detailing that adds richness and a sense of playfulness to the design.
This project was featured by Houzz: https://tinyurl.com/stn2hcze
Trouvez le bon professionnel près de chez vous
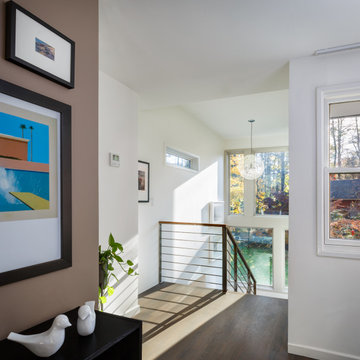
This two-story stair tower addition brings natural light spacious access to the privates spaces on the second floor of this mid-century home.
Idées déco pour un escalier rétro en U de taille moyenne avec des marches en bois, des contremarches en bois et un garde-corps en métal.
Idées déco pour un escalier rétro en U de taille moyenne avec des marches en bois, des contremarches en bois et un garde-corps en métal.
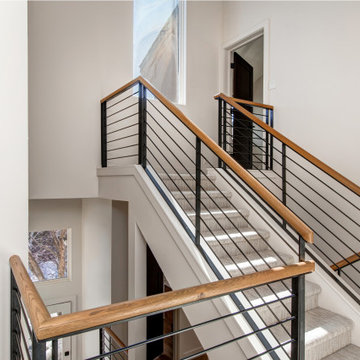
Exemple d'un escalier rétro de taille moyenne avec des marches en bois, des contremarches en bois et un garde-corps en métal.
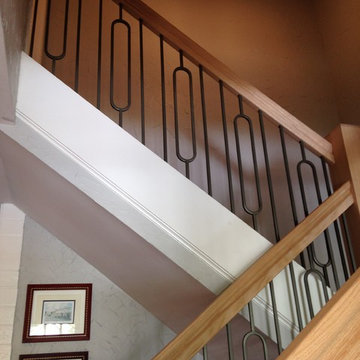
Ash Gray Iron Balusters and Oak Handrail with a 70's flair completing a mid century renovation
Réalisation d'un grand escalier vintage en U avec des marches en bois, des contremarches en bois et un garde-corps en métal.
Réalisation d'un grand escalier vintage en U avec des marches en bois, des contremarches en bois et un garde-corps en métal.
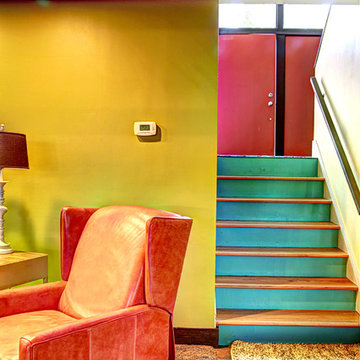
Photos by Kaity
Did I mention I love color?!
Idées déco pour un escalier rétro avec éclairage.
Idées déco pour un escalier rétro avec éclairage.
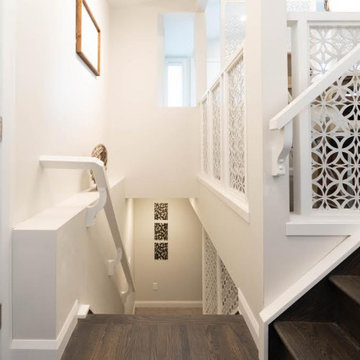
Aménagement d'un très grand escalier rétro en L avec des marches en moquette, des contremarches en moquette et un garde-corps en métal.
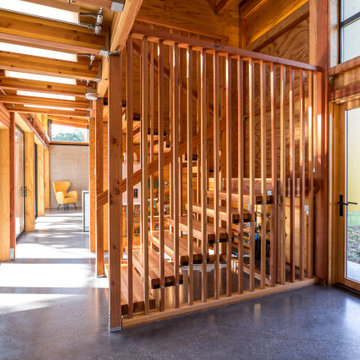
Floating glu-lam treads supported by 2x2 pickets. The space is intentionally left open underneath to showcase the on-demand hot water system.
Réalisation d'un grand escalier sans contremarche vintage en U et bois avec des marches en bois et un garde-corps en bois.
Réalisation d'un grand escalier sans contremarche vintage en U et bois avec des marches en bois et un garde-corps en bois.
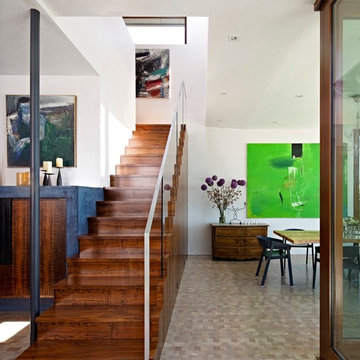
Aménagement d'un grand escalier droit rétro avec des marches en bois, des contremarches en bois et un garde-corps en verre.
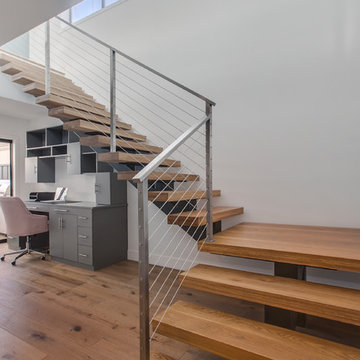
Idées déco pour un escalier sans contremarche rétro avec des marches en bois et un garde-corps en métal.

Idées déco pour un escalier droit rétro en bois de taille moyenne avec un garde-corps en bois.
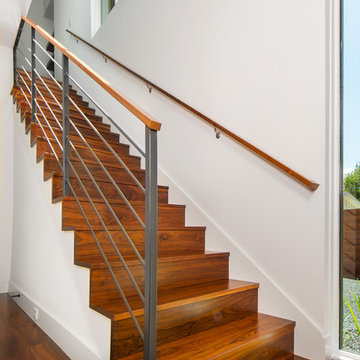
This is a wonderful mid century modern with the perfect color mix of furniture and accessories.
Built by Classic Urban Homes
Photography by Vernon Wentz of Ad Imagery
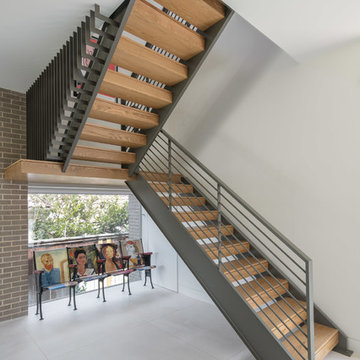
Aménagement d'un escalier sans contremarche rétro en U de taille moyenne avec des marches en bois et un garde-corps en métal.
Idées déco d'escaliers rétro
7
