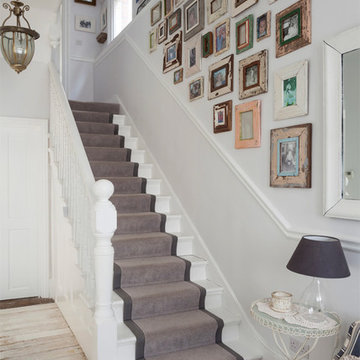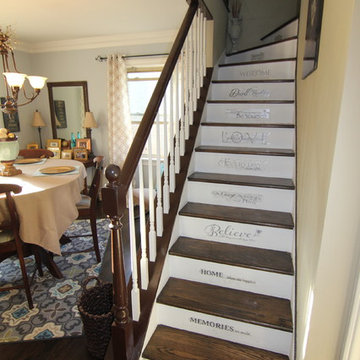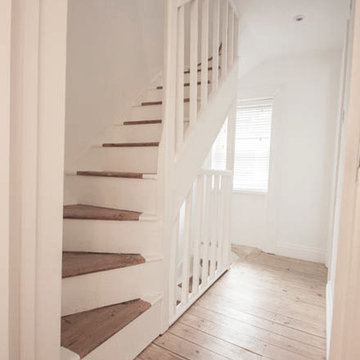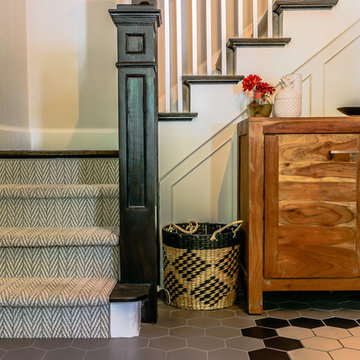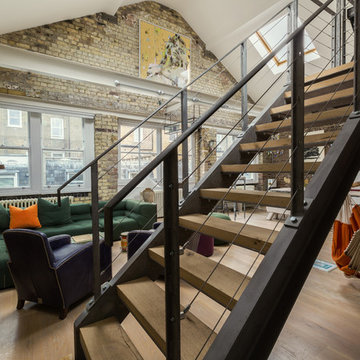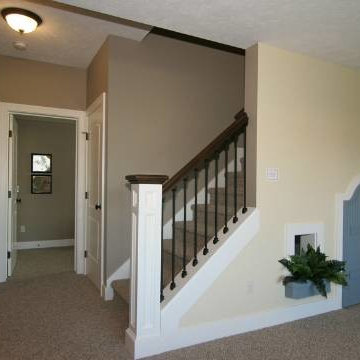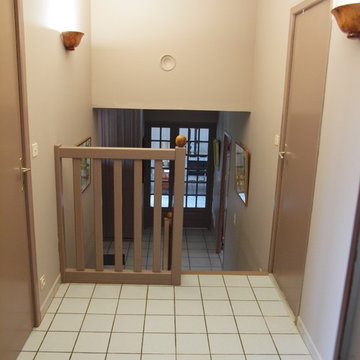Idées déco d'escaliers romantiques
Trier par :
Budget
Trier par:Populaires du jour
1 - 20 sur 27 photos
1 sur 3

photos going up the staircase wall, using vintage frames with no glass
Cette photo montre un escalier romantique avec éclairage.
Cette photo montre un escalier romantique avec éclairage.
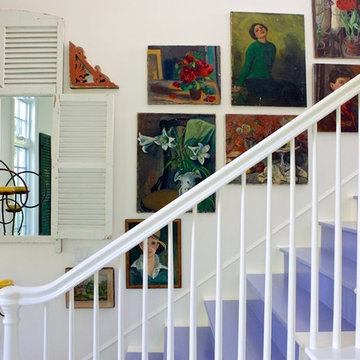
Main stairs
Idées déco pour un escalier peint romantique avec des marches en bois peint et éclairage.
Idées déco pour un escalier peint romantique avec des marches en bois peint et éclairage.
Trouvez le bon professionnel près de chez vous
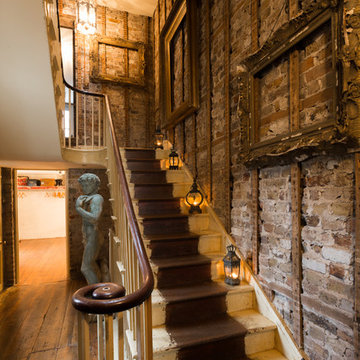
Inspiration pour un escalier peint style shabby chic en U avec des marches en bois peint et éclairage.
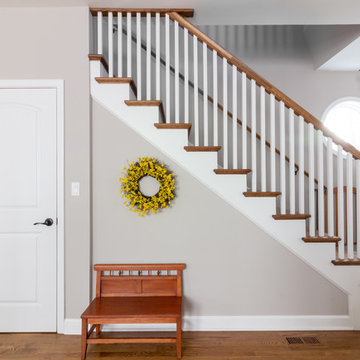
Idées déco pour un escalier peint droit romantique avec des marches en bois, un garde-corps en bois et éclairage.
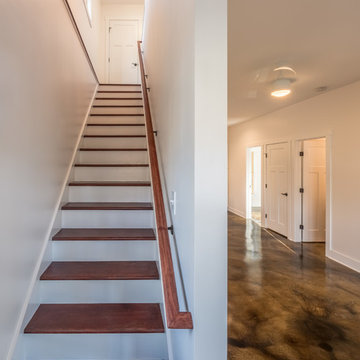
Jeff Miller , Mountain Lens Photography
Idée de décoration pour un escalier style shabby chic.
Idée de décoration pour un escalier style shabby chic.
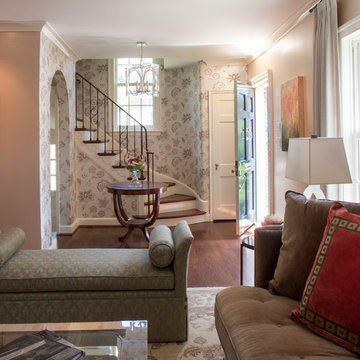
Réalisation d'un escalier peint courbe style shabby chic de taille moyenne avec des marches en bois et un garde-corps en métal.
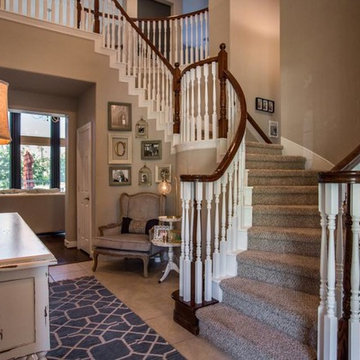
Cette photo montre un escalier courbe romantique de taille moyenne avec des marches en moquette, des contremarches en bois, un garde-corps en bois et éclairage.
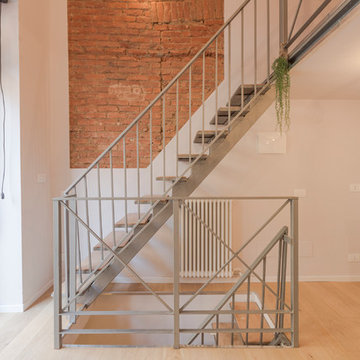
APT.2
Vista dell'ambiente unico.
Réalisation d'un petit escalier style shabby chic.
Réalisation d'un petit escalier style shabby chic.
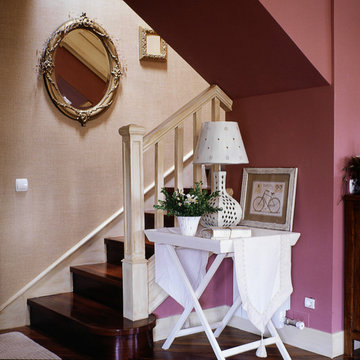
fotografia. Lafotografica, Estllista Colombina Güimil, Interior Cotton et Bois
Aménagement d'un escalier romantique.
Aménagement d'un escalier romantique.
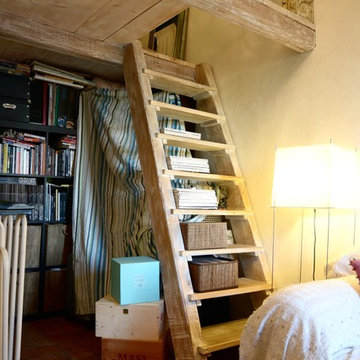
Elisabetta Gazziero © 2017 Houzz
Exemple d'un escalier romantique avec éclairage.
Exemple d'un escalier romantique avec éclairage.
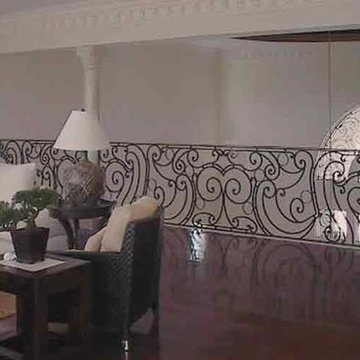
Meticulous construction details can be observed in this Custom Built Curved Iron Balustrade our clients chose to complement their foyer's fabulous marble floor. CSC 1976-2020 © Century Stair Company ® All rights reserved.
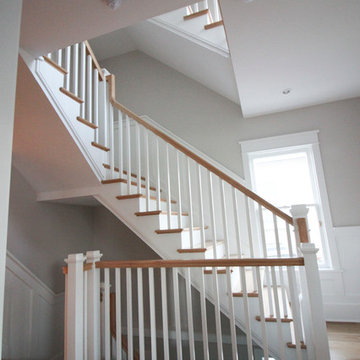
This particular straight staircase is full or architectural details; properly spaced square balusters and simple/elegant square newels make a dramatic impact in this completely four-levels-renovated home in the heart of Arlington. Oak treads and handrails match the gorgeous hardwood floors, and the white vertical balusters not only match the lovely trim throughout, but also amplify the look of the space.CSC 1976-2020 © Century Stair Company ® All rights reserved.
Idées déco d'escaliers romantiques
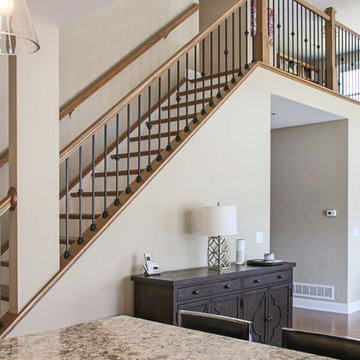
An 1,800 square foot house in East Amherst, NY. A sloped ceiling covers most of the open concept living space which includes the kitchen, dining room and family room. The ceiling, along with an abundance of windows and glass doors, help the space to feel spacious and opens up the interior to the surrounding environment. The loft space creates a nice accent while also providing extra space for an office, an extra bedroom as well as another bathroom.
________________________________________________
Open staircase allows for the beautiful staircase to be put on display.
1
