Idées déco d'escaliers rouges avec des contremarches carrelées
Trier par :
Budget
Trier par:Populaires du jour
1 - 10 sur 10 photos
1 sur 3
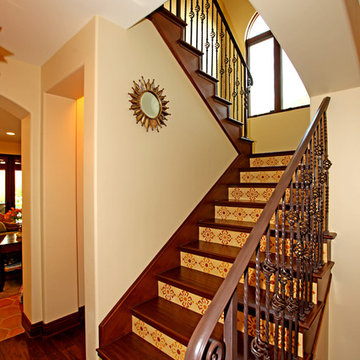
Influenced by traditional Spanish architecture, the use of time-honored materials such as wrought iron, clay pavers and roof tiles, colorful hand-painted ceramic tiles, and rustic wood details give this home its unique character. The spectacular ocean views are captured from decks and balconies, while the basement houses a media room, wine cellar, and guest rooms. The plan allows one to circulate effortlessly from space to space with portals or arched openings rather than doors as the transition between rooms.
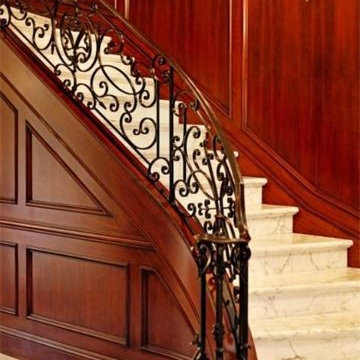
Traditional Staircase in Newport Coast Mansion
Exemple d'un escalier carrelé courbe chic avec des contremarches carrelées.
Exemple d'un escalier carrelé courbe chic avec des contremarches carrelées.
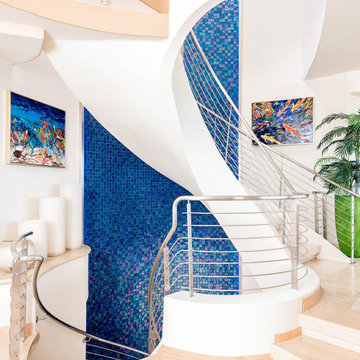
Beautiful staircase with a blue cascade gigant wall.
Cette image montre un grand escalier carrelé hélicoïdal design avec un garde-corps en métal et des contremarches carrelées.
Cette image montre un grand escalier carrelé hélicoïdal design avec un garde-corps en métal et des contremarches carrelées.
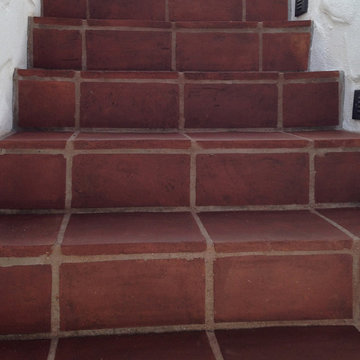
Aménagement d'un grand escalier carrelé droit méditerranéen avec des contremarches carrelées.
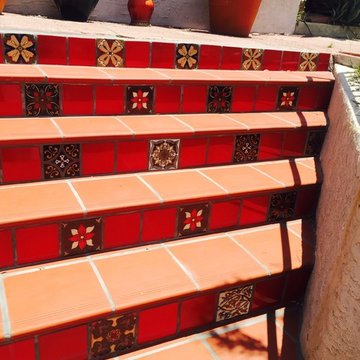
12x12 saltillo field tile with stair caps. Risers were done handmade 6x6 decorative tile.
Cette image montre un escalier droit méditerranéen en béton de taille moyenne avec des contremarches carrelées.
Cette image montre un escalier droit méditerranéen en béton de taille moyenne avec des contremarches carrelées.
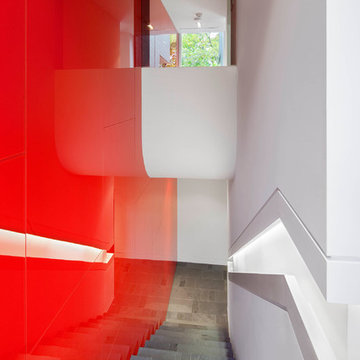
This single family home sits on a tight, sloped site. Within a modest budget, the goal was to provide direct access to grade at both the front and back of the house.
The solution is a multi-split-level home with unconventional relationships between floor levels. Between the entrance level and the lower level of the family room, the kitchen and dining room are located on an interstitial level. Within the stair space “floats” a small bathroom.
The generous stair is celebrated with a back-painted red glass wall which treats users to changing refractive ambient light throughout the house.
Black brick, grey-tinted glass and mirrors contribute to the reasonably compact massing of the home. A cantilevered upper volume shades south facing windows and the home’s limited material palette meant a more efficient construction process. Cautious landscaping retains water run-off on the sloping site and home offices reduce the client’s use of their vehicle.
The house achieves its vision within a modest footprint and with a design restraint that will ensure it becomes a long-lasting asset in the community.
Photo by Tom Arban
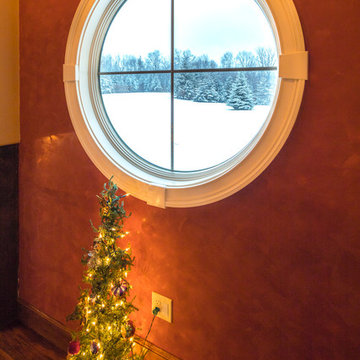
Main Staircase
Aménagement d'un escalier éclectique en U avec des marches en bois, des contremarches carrelées et un garde-corps en matériaux mixtes.
Aménagement d'un escalier éclectique en U avec des marches en bois, des contremarches carrelées et un garde-corps en matériaux mixtes.
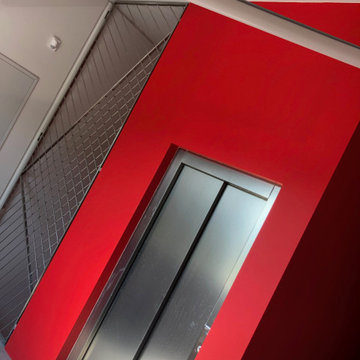
Idée de décoration pour un escalier carrelé design en U de taille moyenne avec des contremarches carrelées.
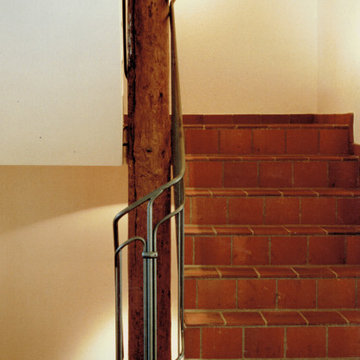
Einfaches Stahlgeländer in einem zum Wohnhaus mit mehreren Parteien umgebauten Vierkanthof. Die Terracottafliesen und die Teilweise erhaltenen Balken deuten noch auf den ursprünglichen Bauernhof hin. Das Geländer sollte dem ländlichen Stil entsprechend einfach sein aber ien bisschen weich und dekorativ. So haben wir das Bündel der Stäbe entwickelt, das an Wachsen und Reisigbündel erinnert.
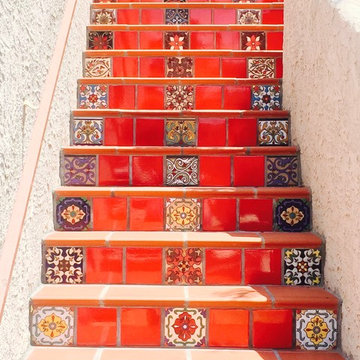
12x12 saltillo field tile with stair caps. Risers were done handmade 6x6 decorative tile.
Cette photo montre un escalier droit méditerranéen en béton de taille moyenne avec des contremarches carrelées.
Cette photo montre un escalier droit méditerranéen en béton de taille moyenne avec des contremarches carrelées.
Idées déco d'escaliers rouges avec des contremarches carrelées
1