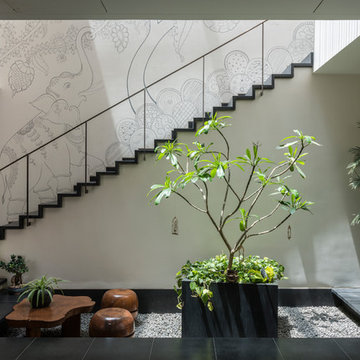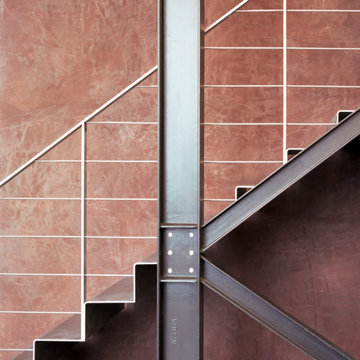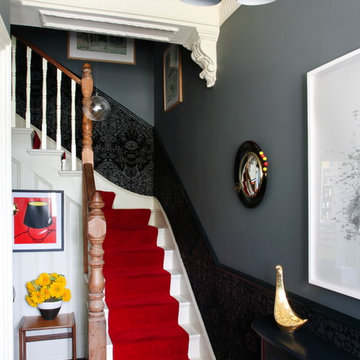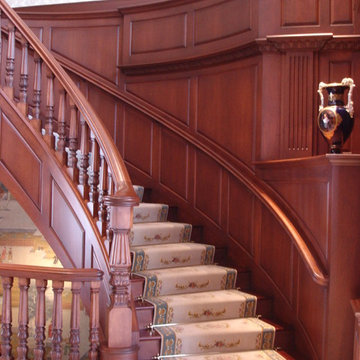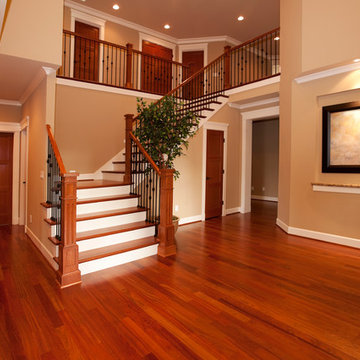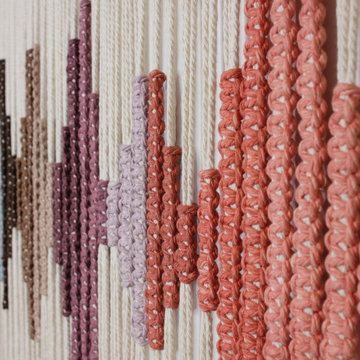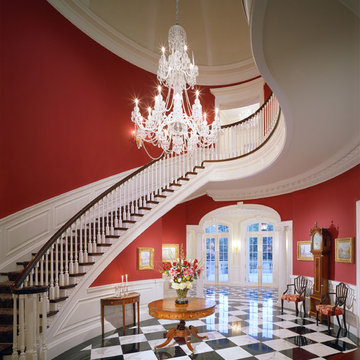Idées déco d'escaliers rouges

Inspiration pour un grand escalier droit craftsman avec des marches en bois, des contremarches en bois et un garde-corps en bois.

Alan Williams Photography
Idées déco pour un escalier courbe contemporain avec des marches en bois, des contremarches en bois et rangements.
Idées déco pour un escalier courbe contemporain avec des marches en bois, des contremarches en bois et rangements.
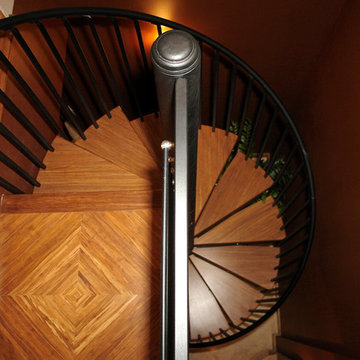
in-layed bamboo flooring on spiral staircase
Aménagement d'un escalier sans contremarche hélicoïdal contemporain de taille moyenne avec des marches en bois et un garde-corps en métal.
Aménagement d'un escalier sans contremarche hélicoïdal contemporain de taille moyenne avec des marches en bois et un garde-corps en métal.

The existing staircase that led from the lower ground to the upper ground floor, was removed and replaced with a new, feature open tread glass and steel staircase towards the back of the house, thereby maximising the lower ground floor space. All of the internal walls on this floor were removed and in doing so created an expansive and welcoming space.
Due to its’ lack of natural daylight this floor worked extremely well as a Living / TV room. The new open timber tread, steel stringer with glass balustrade staircase was designed to sit easily within the existing building and to complement the original 1970’s spiral staircase.
Because this space was going to be a hard working area, it was designed with a rugged semi industrial feel. Underfloor heating was installed and the floor was tiled with a large format Mutina tile in dark khaki with an embossed design. This was complemented by a distressed painted brick effect wallpaper on the back wall which received no direct light and thus the wallpaper worked extremely well, really giving the impression of a painted brick wall.
The furniture specified was bright and colourful, as a counterpoint to the walls and floor. The palette was burnt orange, yellow and dark woods with industrial metals. Furniture pieces included a metallic, distressed sideboard and desk, a burnt orange sofa, yellow Hans J Wegner Papa Bear armchair, and a large black and white zig zag patterned rug.
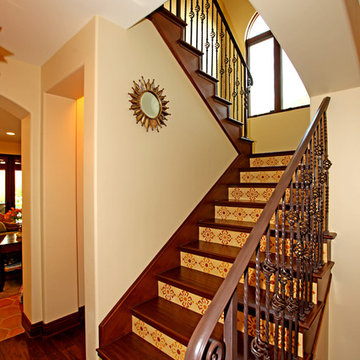
Influenced by traditional Spanish architecture, the use of time-honored materials such as wrought iron, clay pavers and roof tiles, colorful hand-painted ceramic tiles, and rustic wood details give this home its unique character. The spectacular ocean views are captured from decks and balconies, while the basement houses a media room, wine cellar, and guest rooms. The plan allows one to circulate effortlessly from space to space with portals or arched openings rather than doors as the transition between rooms.
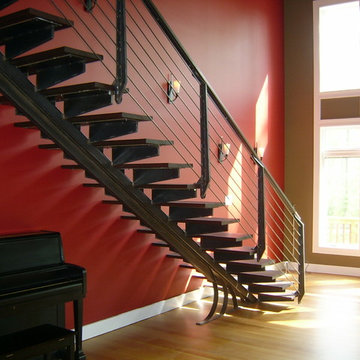
Capozzoli Stairworks provides design, fabrication and installation. The staircase is steel single stringer with open risers, stained oak treads. The custom railing have cable look, horizontal steel rods are welded to custom fascia mount posts. The top wood handrail matches the treads. For more information about this product please contact us at 609-635-1265 also visit our website at ww.thecapo.us for more ideas.
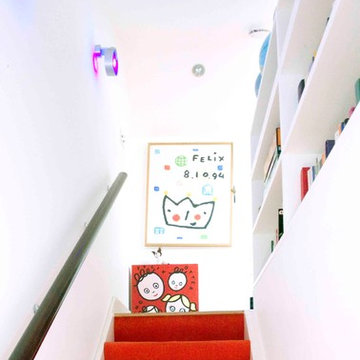
Aménagement d'un petit escalier droit contemporain avec des marches en moquette et des contremarches en moquette.
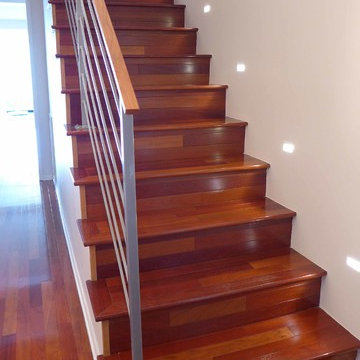
The stairs were already so beautiful, we just needed to add something more for people to remember it. The stair lights were exactly what we needed. Not only does it create a mood light for the stairs but it also made the stairs the focal point.
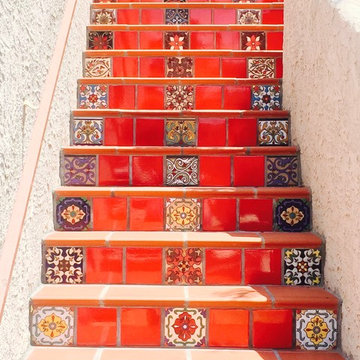
12x12 saltillo field tile with stair caps. Risers were done handmade 6x6 decorative tile.
Cette photo montre un escalier droit méditerranéen en béton de taille moyenne avec des contremarches carrelées.
Cette photo montre un escalier droit méditerranéen en béton de taille moyenne avec des contremarches carrelées.
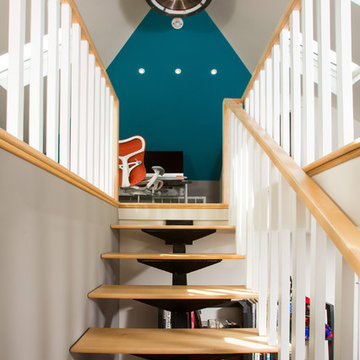
Greg Hadley Photography
The graphic artist client initially considered a basement studio. Our designer thought the attic would provide an ideal space. To bring in natural light, we added four skylights in the attic—two operable for venting and two fixed. We used spray foam insulation to create a comfortable environment. The combination light and fan in the center is both beautiful and functional. The HVAC equipment is located behind a door, and there additional storage behind the knee walls. We built a seat under the dormer window where the client’s dog likes to perch.
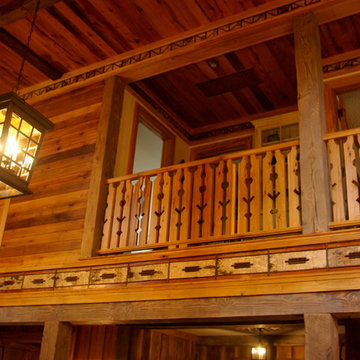
Photo by Ryan Post. The bark and twig designs were meant to be subtle enough so as not to complete with the wonderful interior woodwork.
Réalisation d'un escalier chalet.
Réalisation d'un escalier chalet.
Idées déco d'escaliers rouges
4
