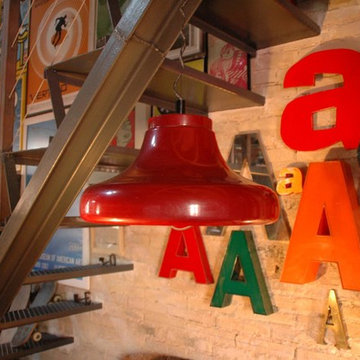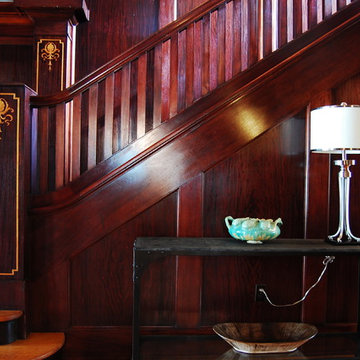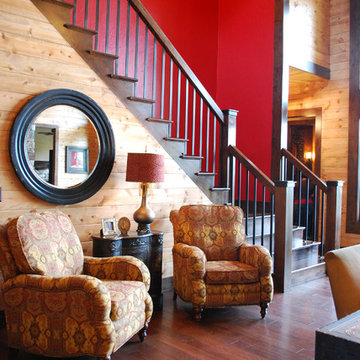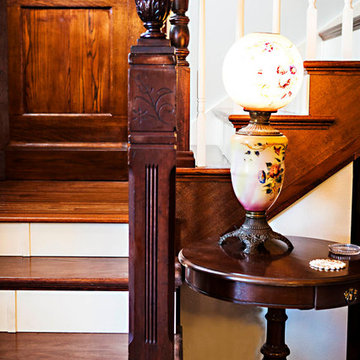Idées déco d'escaliers rouges
Trier par :
Budget
Trier par:Populaires du jour
1 - 20 sur 135 photos
1 sur 3
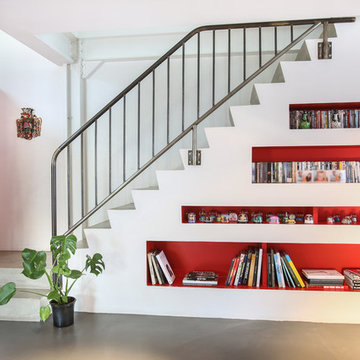
Thierry Stefanopoulos
Aménagement d'un escalier contemporain en L et béton de taille moyenne avec des contremarches en béton et éclairage.
Aménagement d'un escalier contemporain en L et béton de taille moyenne avec des contremarches en béton et éclairage.
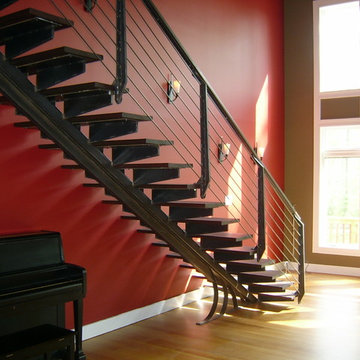
Horizontal contemporary metal railings and floating single stringer with open risers made by Capozzoli Stairworks. Please visit our website www.thecapo.us or contact us at 609-635-1265 for more information about our products.
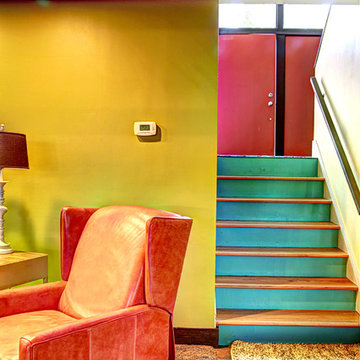
Photos by Kaity
Did I mention I love color?!
Idées déco pour un escalier rétro avec éclairage.
Idées déco pour un escalier rétro avec éclairage.

Aménagement d'un escalier peint contemporain avec des marches en bois peint.
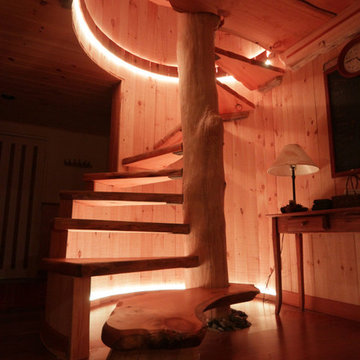
18 Ft Maple tree with spiral slab treads.
Inspired but what is at hand.
Cette photo montre un escalier sans contremarche droit montagne de taille moyenne avec des marches en bois, un garde-corps en bois et éclairage.
Cette photo montre un escalier sans contremarche droit montagne de taille moyenne avec des marches en bois, un garde-corps en bois et éclairage.
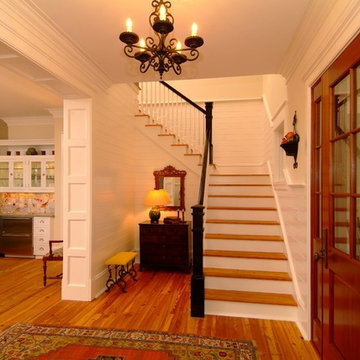
Sam Holland
Idée de décoration pour un escalier marin en L de taille moyenne avec des contremarches en bois, un garde-corps en bois, du lambris de bois et éclairage.
Idée de décoration pour un escalier marin en L de taille moyenne avec des contremarches en bois, un garde-corps en bois, du lambris de bois et éclairage.
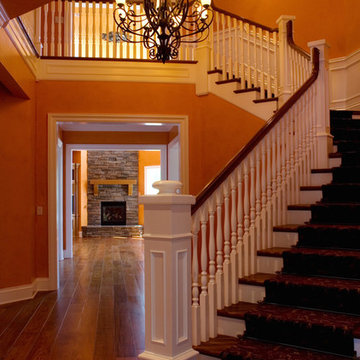
Idées déco pour un grand escalier classique en L avec des marches en bois, des contremarches en moquette et éclairage.
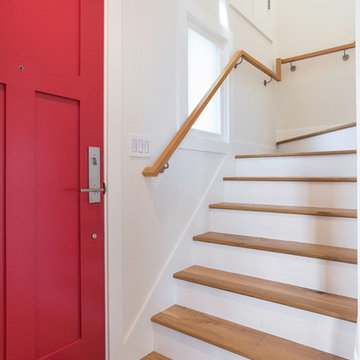
Aménagement d'un escalier classique en U de taille moyenne avec des marches en bois, des contremarches en bois, un garde-corps en bois et éclairage.
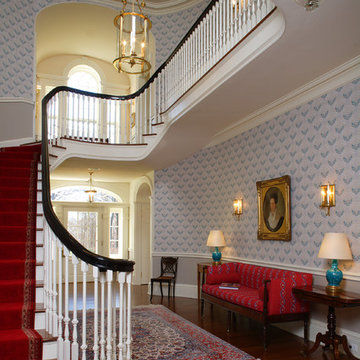
Matt Wargo Photography
Aménagement d'un escalier classique avec des marches en bois et éclairage.
Aménagement d'un escalier classique avec des marches en bois et éclairage.
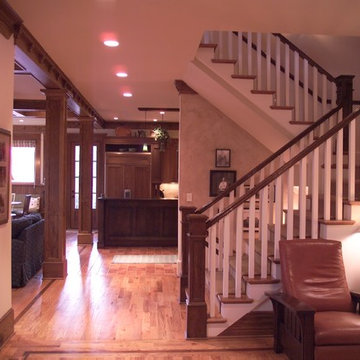
Gould Stair Case looking into Kitchen/Breakfast room
Photography by Peek Design Group
Cette image montre un escalier peint traditionnel en U de taille moyenne avec des marches en bois, un garde-corps en bois et éclairage.
Cette image montre un escalier peint traditionnel en U de taille moyenne avec des marches en bois, un garde-corps en bois et éclairage.
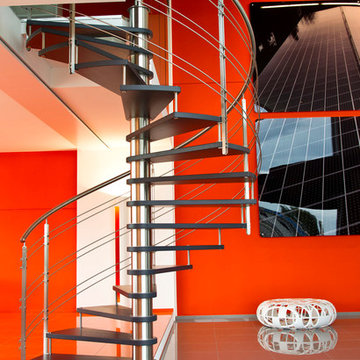
Idée de décoration pour un escalier sans contremarche hélicoïdal minimaliste avec des marches en bois et éclairage.
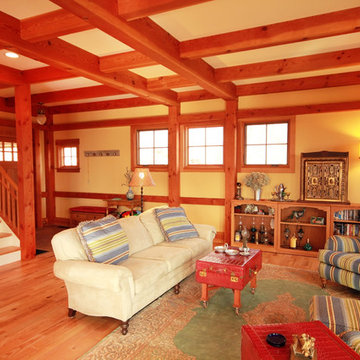
Cozy Living Room opens to stairs up and down in the mountainside retreat
Cette photo montre un escalier peint craftsman en U de taille moyenne avec des marches en bois.
Cette photo montre un escalier peint craftsman en U de taille moyenne avec des marches en bois.
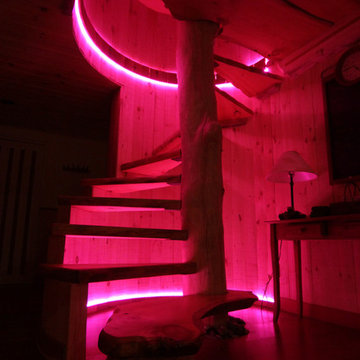
18 Ft Maple tree with spiral slab treads.
Inspired but what is at hand.
Inspiration pour un escalier sans contremarche droit chalet de taille moyenne avec des marches en bois, un garde-corps en bois et éclairage.
Inspiration pour un escalier sans contremarche droit chalet de taille moyenne avec des marches en bois, un garde-corps en bois et éclairage.
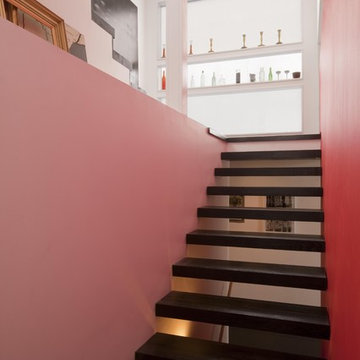
A stairwell that acts as a heat chimney leads to the second floor loft space.
Cette photo montre un escalier sans contremarche tendance.
Cette photo montre un escalier sans contremarche tendance.
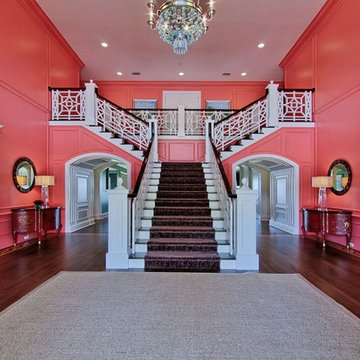
Exemple d'un très grand escalier chic en L avec des marches en moquette, des contremarches en moquette et un garde-corps en bois.
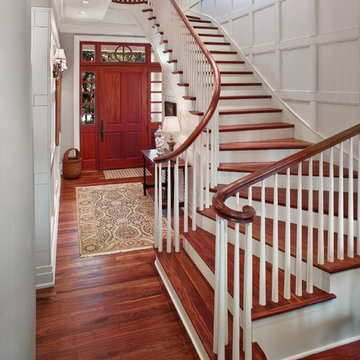
The Big Kids’ Tree House—Kiawah Island
Everyone loves a tree house. They sow lofty dreams and spark the imagination. They are sites of physical play and tranquil relaxation. They elevate the mundane to the magical.
This “tree house” is a one-of-a kind vacation home and guesthouse located in a maritime forest on Kiawah, a barrier island, in South Carolina. Building setbacks, height restrictions, minimum first floor height and lot coverage were all restricted design parameters that had to be met.
The most significant challenge was a 24” live oak whose canopy covers 40% of the lots’ buildable area. The tree was not to be moved.
The focus of the design was to nestle the home into its surrounding landscape. The owners’ vision was for a family retreat which the children started referring to the “Big Kids Tree House”. The home and the trees were to be one; capturing spectacular views of the golf course, lagoon, and ocean simultaneously while taking advantage of the beauty and shade the live oak has to offer.
The wrap around porch, circular screen porch and outdoor living areas provide a variety of in/outdoor experiences including a breathtaking 270º view. Using western red cedar stained to match the wooded surroundings helps nestle this home into its natural setting.
By incorporating all of the second story rooms within the roof structure, the mass of the home was broken up, allowing a bunkroom and workout room above the garage. Separating the parking area allowed the main structure to sit lower and more comfortably on the site and above the flood plain.
The house features classic interior trim detailing with v-groove wood ceilings, wainscoting and exposed trusses, which give it a sophisticated cottage feel. Black walnut floors with ivory painted trim unify the homes interior.
Idées déco d'escaliers rouges
1
