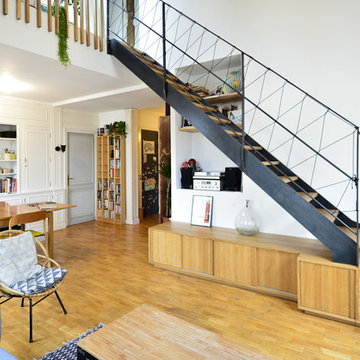Idées déco d'escaliers sans contremarche avec garde-corps
Trier par :
Budget
Trier par:Populaires du jour
1 - 20 sur 10 403 photos
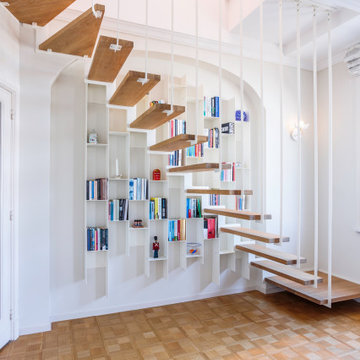
Escalier sur-mesure suspendu UP avec palier bas et quart tournant haut en acier blanc et chêne sur bibliothèque sur-mesure suspendue COLONNE en acier blanc
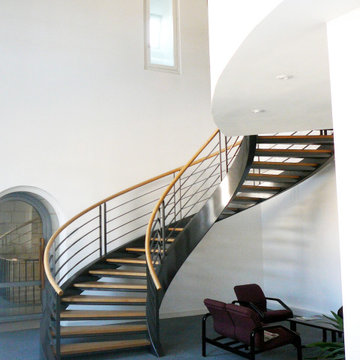
Le réaménagement de l’aile Est « dite St Aubin » prend en compte l’important potentiel architectural et spatial du bâtiment.
Le parti pris architectural a été de lier visuellement et de mettre en valeur les éléments anciens existants par la mise en œuvre d’aménagements volontairement contemporains, afin de créer le contraste permettant une lecture de chaque période constructive.
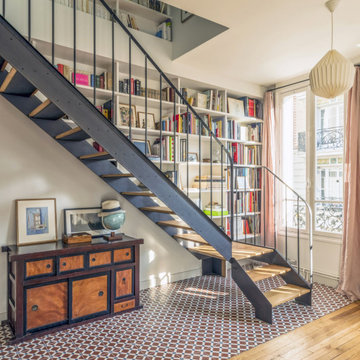
Dessin et réalisation d'un escalier sur mesure en métal et chêne
Réalisation d'un escalier sans contremarche bohème en L de taille moyenne avec des marches en bois et un garde-corps en métal.
Réalisation d'un escalier sans contremarche bohème en L de taille moyenne avec des marches en bois et un garde-corps en métal.
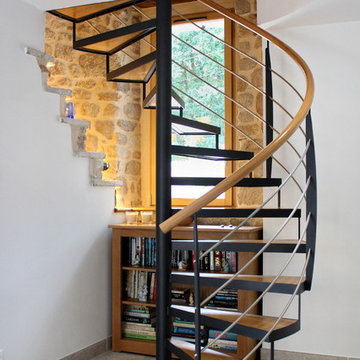
Cette photo montre un escalier sans contremarche hélicoïdal nature avec des marches en bois et un garde-corps en matériaux mixtes.
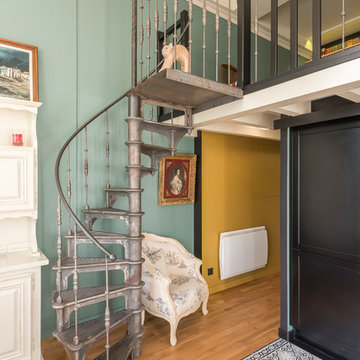
Cette image montre un escalier sans contremarche hélicoïdal bohème avec des marches en métal et un garde-corps en métal.
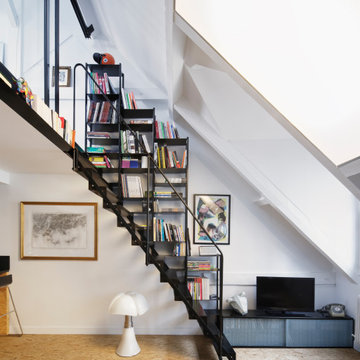
Idées déco pour un petit escalier sans contremarche droit industriel avec des marches en métal et un garde-corps en métal.
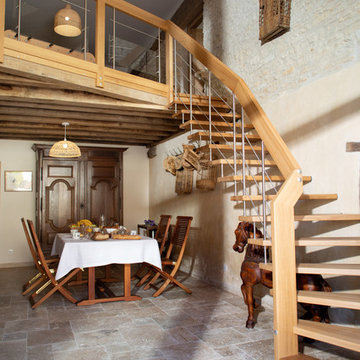
Aménagement d'un escalier sans contremarche méditerranéen en L avec des marches en bois et un garde-corps en matériaux mixtes.

Damien Delburg
Cette photo montre un escalier sans contremarche tendance en L avec des marches en bois et un garde-corps en métal.
Cette photo montre un escalier sans contremarche tendance en L avec des marches en bois et un garde-corps en métal.

Idée de décoration pour un très grand escalier sans contremarche design en U avec des marches en bois et un garde-corps en métal.

Internal - Floating Staircase
Beach House at Avoca Beach by Architecture Saville Isaacs
Project Summary
Architecture Saville Isaacs
https://www.architecturesavilleisaacs.com.au/
The core idea of people living and engaging with place is an underlying principle of our practice, given expression in the manner in which this home engages with the exterior, not in a general expansive nod to view, but in a varied and intimate manner.
The interpretation of experiencing life at the beach in all its forms has been manifested in tangible spaces and places through the design of pavilions, courtyards and outdoor rooms.
Architecture Saville Isaacs
https://www.architecturesavilleisaacs.com.au/
A progression of pavilions and courtyards are strung off a circulation spine/breezeway, from street to beach: entry/car court; grassed west courtyard (existing tree); games pavilion; sand+fire courtyard (=sheltered heart); living pavilion; operable verandah; beach.
The interiors reinforce architectural design principles and place-making, allowing every space to be utilised to its optimum. There is no differentiation between architecture and interiors: Interior becomes exterior, joinery becomes space modulator, materials become textural art brought to life by the sun.
Project Description
Architecture Saville Isaacs
https://www.architecturesavilleisaacs.com.au/
The core idea of people living and engaging with place is an underlying principle of our practice, given expression in the manner in which this home engages with the exterior, not in a general expansive nod to view, but in a varied and intimate manner.
The house is designed to maximise the spectacular Avoca beachfront location with a variety of indoor and outdoor rooms in which to experience different aspects of beachside living.
Client brief: home to accommodate a small family yet expandable to accommodate multiple guest configurations, varying levels of privacy, scale and interaction.
A home which responds to its environment both functionally and aesthetically, with a preference for raw, natural and robust materials. Maximise connection – visual and physical – to beach.
The response was a series of operable spaces relating in succession, maintaining focus/connection, to the beach.
The public spaces have been designed as series of indoor/outdoor pavilions. Courtyards treated as outdoor rooms, creating ambiguity and blurring the distinction between inside and out.
A progression of pavilions and courtyards are strung off circulation spine/breezeway, from street to beach: entry/car court; grassed west courtyard (existing tree); games pavilion; sand+fire courtyard (=sheltered heart); living pavilion; operable verandah; beach.
Verandah is final transition space to beach: enclosable in winter; completely open in summer.
This project seeks to demonstrates that focusing on the interrelationship with the surrounding environment, the volumetric quality and light enhanced sculpted open spaces, as well as the tactile quality of the materials, there is no need to showcase expensive finishes and create aesthetic gymnastics. The design avoids fashion and instead works with the timeless elements of materiality, space, volume and light, seeking to achieve a sense of calm, peace and tranquillity.
Architecture Saville Isaacs
https://www.architecturesavilleisaacs.com.au/
Focus is on the tactile quality of the materials: a consistent palette of concrete, raw recycled grey ironbark, steel and natural stone. Materials selections are raw, robust, low maintenance and recyclable.
Light, natural and artificial, is used to sculpt the space and accentuate textural qualities of materials.
Passive climatic design strategies (orientation, winter solar penetration, screening/shading, thermal mass and cross ventilation) result in stable indoor temperatures, requiring minimal use of heating and cooling.
Architecture Saville Isaacs
https://www.architecturesavilleisaacs.com.au/
Accommodation is naturally ventilated by eastern sea breezes, but sheltered from harsh afternoon winds.
Both bore and rainwater are harvested for reuse.
Low VOC and non-toxic materials and finishes, hydronic floor heating and ventilation ensure a healthy indoor environment.
Project was the outcome of extensive collaboration with client, specialist consultants (including coastal erosion) and the builder.
The interpretation of experiencing life by the sea in all its forms has been manifested in tangible spaces and places through the design of the pavilions, courtyards and outdoor rooms.
The interior design has been an extension of the architectural intent, reinforcing architectural design principles and place-making, allowing every space to be utilised to its optimum capacity.
There is no differentiation between architecture and interiors: Interior becomes exterior, joinery becomes space modulator, materials become textural art brought to life by the sun.
Architecture Saville Isaacs
https://www.architecturesavilleisaacs.com.au/
https://www.architecturesavilleisaacs.com.au/

When a world class sailing champion approached us to design a Newport home for his family, with lodging for his sailing crew, we set out to create a clean, light-filled modern home that would integrate with the natural surroundings of the waterfront property, and respect the character of the historic district.
Our approach was to make the marine landscape an integral feature throughout the home. One hundred eighty degree views of the ocean from the top floors are the result of the pinwheel massing. The home is designed as an extension of the curvilinear approach to the property through the woods and reflects the gentle undulating waterline of the adjacent saltwater marsh. Floodplain regulations dictated that the primary occupied spaces be located significantly above grade; accordingly, we designed the first and second floors on a stone “plinth” above a walk-out basement with ample storage for sailing equipment. The curved stone base slopes to grade and houses the shallow entry stair, while the same stone clads the interior’s vertical core to the roof, along which the wood, glass and stainless steel stair ascends to the upper level.
One critical programmatic requirement was enough sleeping space for the sailing crew, and informal party spaces for the end of race-day gatherings. The private master suite is situated on one side of the public central volume, giving the homeowners views of approaching visitors. A “bedroom bar,” designed to accommodate a full house of guests, emerges from the other side of the central volume, and serves as a backdrop for the infinity pool and the cove beyond.
Also essential to the design process was ecological sensitivity and stewardship. The wetlands of the adjacent saltwater marsh were designed to be restored; an extensive geo-thermal heating and cooling system was implemented; low carbon footprint materials and permeable surfaces were used where possible. Native and non-invasive plant species were utilized in the landscape. The abundance of windows and glass railings maximize views of the landscape, and, in deference to the adjacent bird sanctuary, bird-friendly glazing was used throughout.
Photo: Michael Moran/OTTO Photography
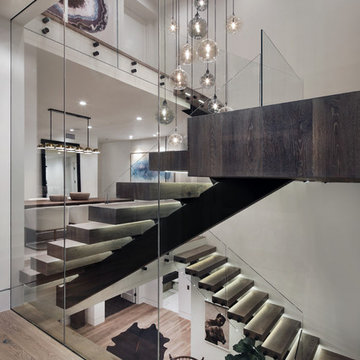
Jeri Koegel
Cette image montre un escalier sans contremarche design en U avec des marches en bois, un garde-corps en verre et éclairage.
Cette image montre un escalier sans contremarche design en U avec des marches en bois, un garde-corps en verre et éclairage.
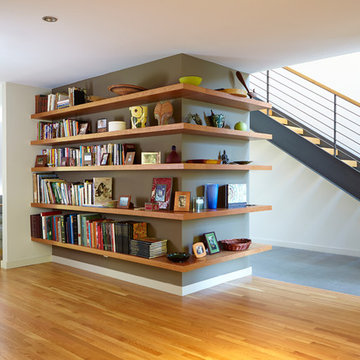
Located in Menlo Park, California, this 3,000 sf. remodel was carefully crafted to generate excitement and make maximum use of the owner’s strict budget and comply with the city’s stringent planning code. It was understood that not everything was to be redone from a prior owner’s quirky remodel which included odd inward angled walls, circular windows and cedar shingles.
Remedial work to remove and prevent dry rot ate into the budget as well. Studied alterations to the exterior include a new trellis over the garage door, pushing the entry out to create a new soaring stair hall and stripping the exterior down to simplify its appearance. The new steel entry stair leads to a floating bookcase that pivots to the family room. For budget reasons, it was decided to keep the existing cedar shingles.
Upstairs, a large oak multi-level staircase was replaced with the new simple run of stairs. The impact of angled bedroom walls and circular window in the bathroom were calmed with new clean white walls and tile.
Photo Credit: John Sutton Photography.
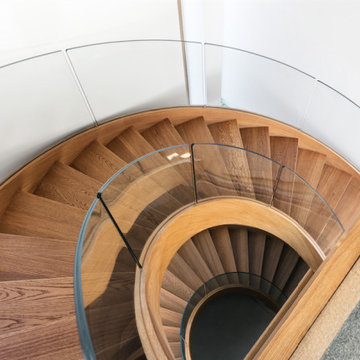
Warschau ist im stetigen architektonischen Wandel. Von gotischen Kirchen über klassizistische Paläste bis zu Häuserblocks aus der Sowjetzeit verfügt die polnische Hauptstadt auch über eine Wangentreppe aus geöltem Eichenholz von markiewicz. Dabei sticht die gebogene Glasbrüstung besonders hervor und verleiht der Treppe ihre puristische Ästhetik. Es ist diese Fusion aus moderner Interpretation und schlichter Eleganz, die die heutige Handwerkskunst auszeichnet.
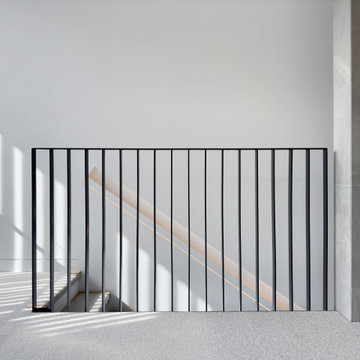
Inspiration pour un grand escalier sans contremarche droit minimaliste avec des marches en bois et un garde-corps en métal.
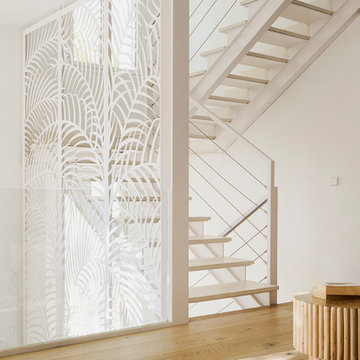
Cette photo montre un escalier sans contremarche méditerranéen en U avec des marches en pierre calcaire et un garde-corps en métal.
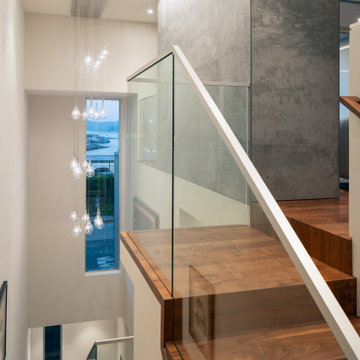
Réalisation d'un grand escalier sans contremarche droit avec des marches en bois et un garde-corps en verre.
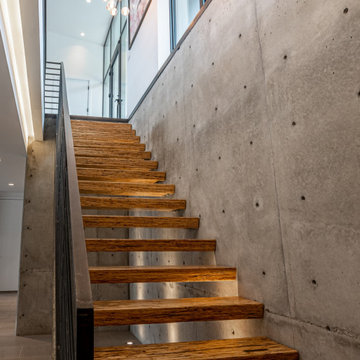
Stair to lower level.
Cette photo montre un escalier sans contremarche droit moderne de taille moyenne avec des marches en bois et un garde-corps en métal.
Cette photo montre un escalier sans contremarche droit moderne de taille moyenne avec des marches en bois et un garde-corps en métal.
Idées déco d'escaliers sans contremarche avec garde-corps
1
