Idées déco d'escaliers sans contremarche beiges
Trier par :
Budget
Trier par:Populaires du jour
1 - 20 sur 1 166 photos

Damien Delburg
Cette photo montre un escalier sans contremarche tendance en L avec des marches en bois et un garde-corps en métal.
Cette photo montre un escalier sans contremarche tendance en L avec des marches en bois et un garde-corps en métal.

Take a home that has seen many lives and give it yet another one! This entry foyer got opened up to the kitchen and now gives the home a flow it had never seen.
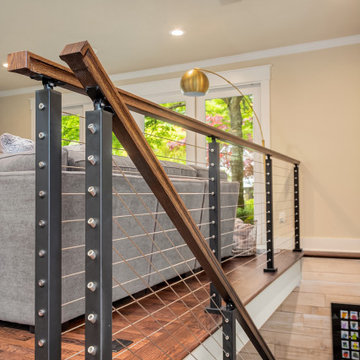
New staircase with floating wood stair treads and cable railing system.
Idée de décoration pour un escalier sans contremarche flottant design de taille moyenne avec des marches en bois et un garde-corps en matériaux mixtes.
Idée de décoration pour un escalier sans contremarche flottant design de taille moyenne avec des marches en bois et un garde-corps en matériaux mixtes.

Inspiration pour un escalier sans contremarche droit minimaliste de taille moyenne avec des marches en bois, un garde-corps en métal et du lambris.

Cette photo montre un escalier sans contremarche flottant moderne en béton de taille moyenne avec un garde-corps en verre.

This home is designed to be accessible for all three floors of the home via the residential elevator shown in the photo. The elevator runs through the core of the house, from the basement to rooftop deck. Alongside the elevator, the steel and walnut floating stair provides a feature in the space.
Design by: H2D Architecture + Design
www.h2darchitects.com
#kirklandarchitect
#kirklandcustomhome
#kirkland
#customhome
#greenhome
#sustainablehomedesign
#residentialelevator
#concreteflooring

Here we have a contemporary residence we designed in the Bellevue area. Some areas we hope you give attention to; floating vanities in the bathrooms along with flat panel cabinets, dark hardwood beams (giving you a loft feel) outdoor fireplace encased in cultured stone and an open tread stair system with a wrought iron detail.
Photography: Layne Freedle
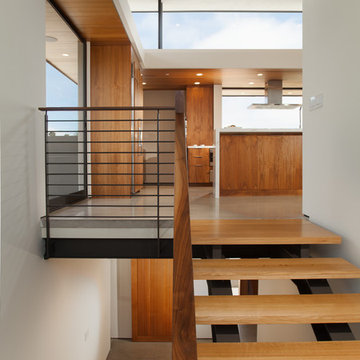
Jon Encarnacion
Exemple d'un grand escalier sans contremarche droit moderne avec des marches en bois et un garde-corps en bois.
Exemple d'un grand escalier sans contremarche droit moderne avec des marches en bois et un garde-corps en bois.
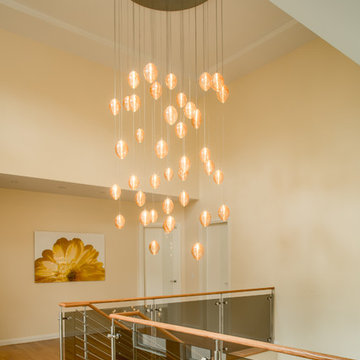
Cocoon pendants shown in Amber. Custom blown glass multi-pendant light. Cocoons of molten glass coils. Available as individual pendants or multi-pendant chandeliers. Multiple sizes and colors are available.
Modern Custom Glass Lighting perfect for your entryway / foyer, stairwell, living room, dining room, kitchen, and any room in your home. Dramatic lighting that is fully customizable and tailored to fit your space perfectly. No two pieces are the same.
Visit our website: www.shakuff.com for more details.
Tel. 212.675.0383
info@shakuff.com
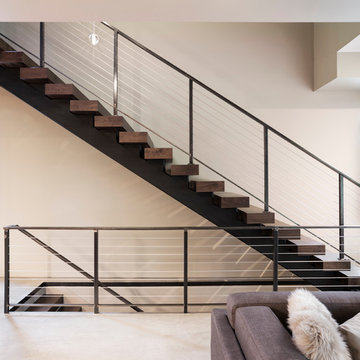
Builder: John Kraemer & Sons | Photography: Landmark Photography
Idée de décoration pour un petit escalier sans contremarche flottant minimaliste avec des marches en bois.
Idée de décoration pour un petit escalier sans contremarche flottant minimaliste avec des marches en bois.
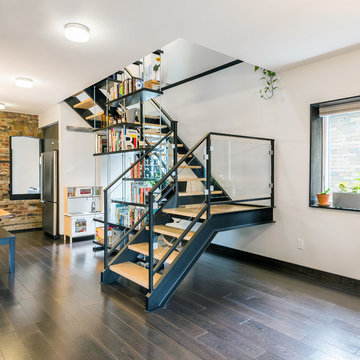
Photo: Andrew Snow © 2015 Houzz
Idée de décoration pour un escalier sans contremarche design en U avec des marches en bois.
Idée de décoration pour un escalier sans contremarche design en U avec des marches en bois.
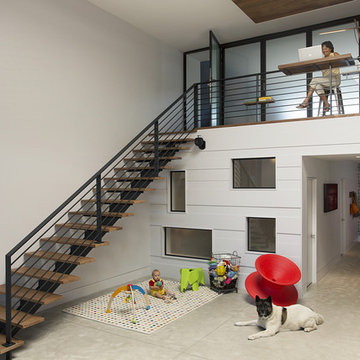
Modern family loft in Boston. New walnut stair treads lead up to the master suite. A wall separating the master bedroom from the double height living space was replaced with a folding glass door to open the bedroom to the living space while still allowing for both visual and acoustical privacy. Surfaces built into the new railing atop the stair create a functional work area with a fantastic view and clear shot to the play space below. The baby nursery below now includes transom windows to share light from the open space.
Photos by Eric Roth.
Construction by Ralph S. Osmond Company.
Green architecture by ZeroEnergy Design. http://www.zeroenergy.com
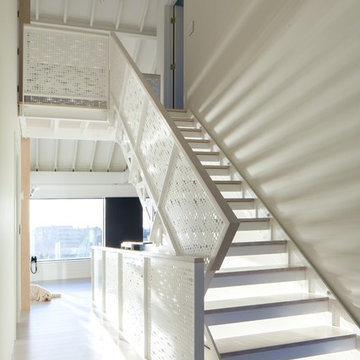
Image Courtesy © Chris Becker
Idée de décoration pour un escalier sans contremarche droit marin avec des marches en bois et un garde-corps en métal.
Idée de décoration pour un escalier sans contremarche droit marin avec des marches en bois et un garde-corps en métal.
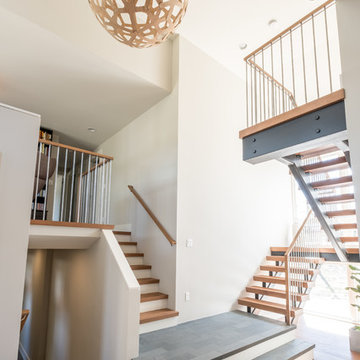
Réalisation d'un grand escalier sans contremarche design en U avec des marches en bois et un garde-corps en matériaux mixtes.
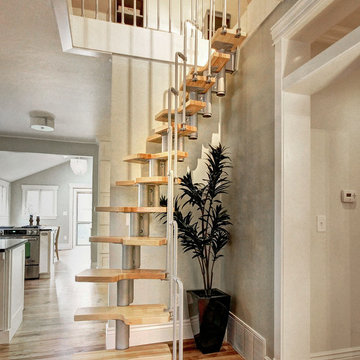
Greg Scott Makinen
Idée de décoration pour un petit escalier sans contremarche hélicoïdal minimaliste avec des marches en bois et éclairage.
Idée de décoration pour un petit escalier sans contremarche hélicoïdal minimaliste avec des marches en bois et éclairage.
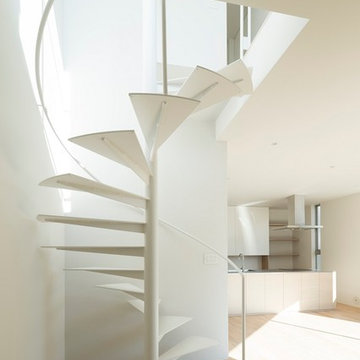
Masao Nishikawa
Cette photo montre un petit escalier sans contremarche hélicoïdal moderne avec des marches en métal.
Cette photo montre un petit escalier sans contremarche hélicoïdal moderne avec des marches en métal.
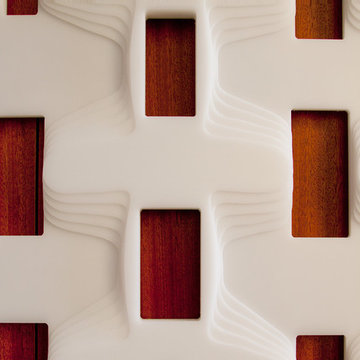
With little to work with but the potential for wonderful light and views, we have given this 1950's Bernal Heights residence an expansive feel that belies its limited square footage. Key to our design is a new staircase (strategically placed to accommodate a future third floor addition), which transforms the entryway and upper level. We collaborated with Andre Caradec of S/U/M Architecture on the design and fabrication of the unique guardrail. The pattern is the result of many considerations: a desire for the perforations to modulate relative to eye level while ascending and descending the stair, the need for a lightweight and self-supporting structure, and, as always, the complex dynamic between design intent, constructability and cost.
Photography: Matthew Millman
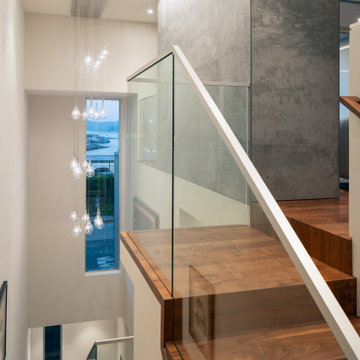
Réalisation d'un grand escalier sans contremarche droit avec des marches en bois et un garde-corps en verre.

Fork River Residence by architects Rich Pavcek and Charles Cunniffe. Thermally broken steel windows and steel-and-glass pivot door by Dynamic Architectural. Photography by David O. Marlow.
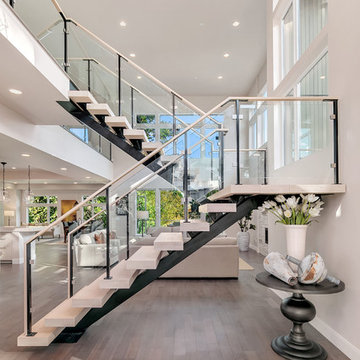
Inspiration pour un escalier sans contremarche design en U avec des marches en bois et un garde-corps en verre.
Idées déco d'escaliers sans contremarche beiges
1