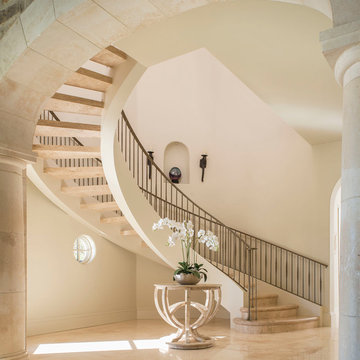Idées déco d'escaliers sans contremarche classiques
Trier par :
Budget
Trier par:Populaires du jour
1 - 20 sur 1 450 photos
1 sur 3
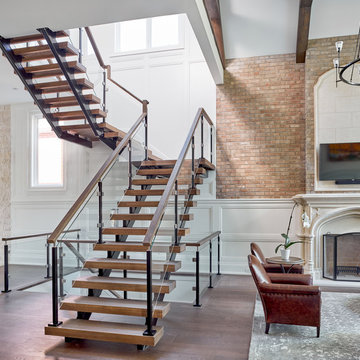
Inspiration pour un escalier sans contremarche traditionnel en U avec des marches en bois et un garde-corps en matériaux mixtes.
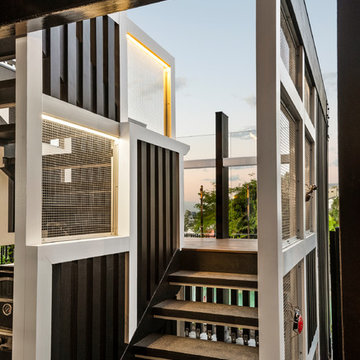
External & Landscape Works To 1930s Art Deco Queenslander
Idée de décoration pour un escalier sans contremarche tradition en U de taille moyenne avec des marches en bois et un garde-corps en matériaux mixtes.
Idée de décoration pour un escalier sans contremarche tradition en U de taille moyenne avec des marches en bois et un garde-corps en matériaux mixtes.

Photo by: Leonid Furmansky
Aménagement d'un grand escalier sans contremarche droit classique avec des marches en métal.
Aménagement d'un grand escalier sans contremarche droit classique avec des marches en métal.
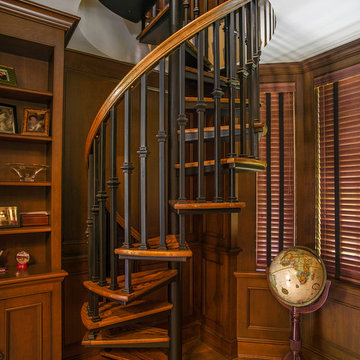
Cette photo montre un escalier sans contremarche hélicoïdal chic avec des marches en bois.
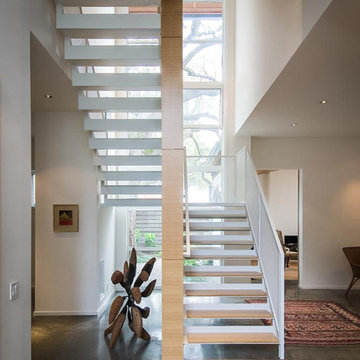
ªPaul Hester Photographer
Idées déco pour un grand escalier sans contremarche droit classique avec des marches en bois.
Idées déco pour un grand escalier sans contremarche droit classique avec des marches en bois.
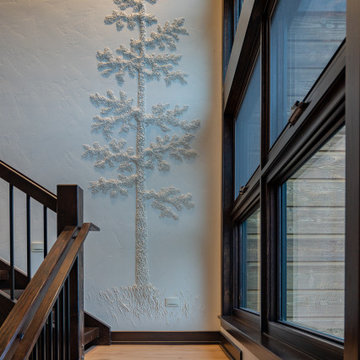
Idée de décoration pour un grand escalier sans contremarche tradition en L avec des marches en bois et un garde-corps en matériaux mixtes.
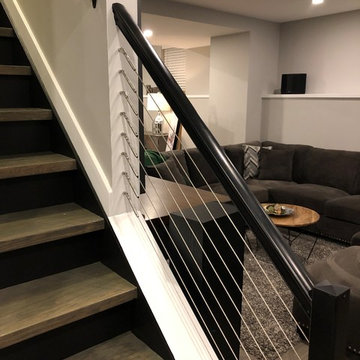
Cette photo montre un escalier sans contremarche droit chic de taille moyenne avec des marches en bois et un garde-corps en câble.
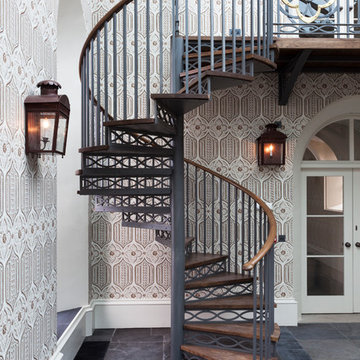
Idées déco pour un escalier sans contremarche hélicoïdal classique avec des marches en bois.
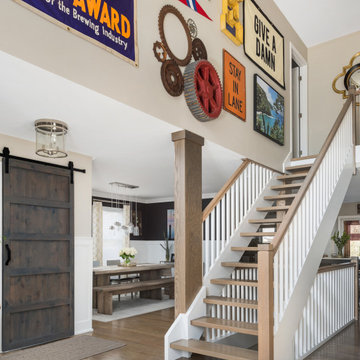
Photography by Picture Perfect House
Réalisation d'un très grand escalier sans contremarche droit tradition avec des marches en bois et un garde-corps en bois.
Réalisation d'un très grand escalier sans contremarche droit tradition avec des marches en bois et un garde-corps en bois.
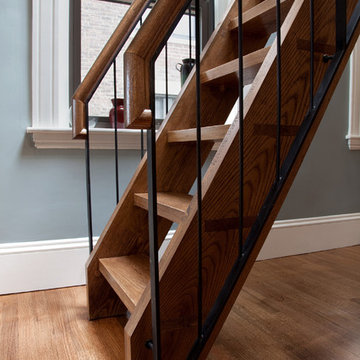
This condominium in Boston’s famous Fenway neighborhood required a full renovation of the kitchen and bathroom. Working with the designer to maximize space was focus of this project. Exchanging the spiral staircase for a custom ladder to the roof was just one of the space saving features in this design. Custom millwork and high end finishes help make this modest space seem spacious and airy.
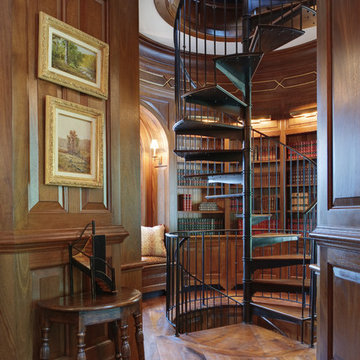
Panelled Mahogany Library, Office and Spiral Stair
Exemple d'un petit escalier sans contremarche hélicoïdal chic avec des marches en bois.
Exemple d'un petit escalier sans contremarche hélicoïdal chic avec des marches en bois.
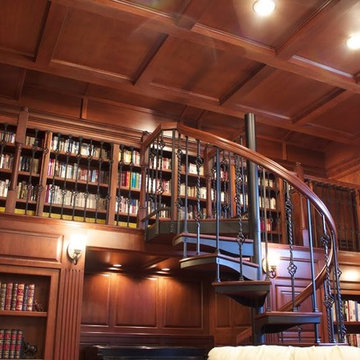
Inspiration pour un petit escalier sans contremarche hélicoïdal traditionnel avec des marches en bois.
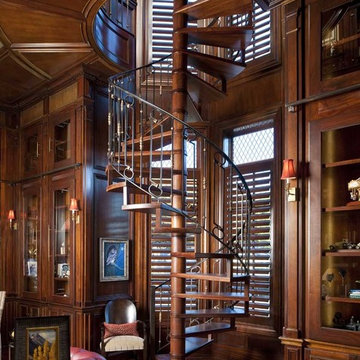
Designer: Tracy Rasor
Photographer: Dan Piassick
Exemple d'un escalier sans contremarche hélicoïdal chic avec des marches en bois.
Exemple d'un escalier sans contremarche hélicoïdal chic avec des marches en bois.
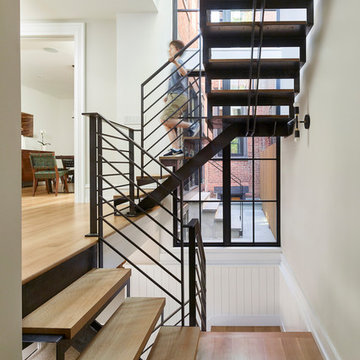
Jeffrey Totaro
Cette photo montre un escalier sans contremarche chic en U avec des marches en bois et un garde-corps en métal.
Cette photo montre un escalier sans contremarche chic en U avec des marches en bois et un garde-corps en métal.
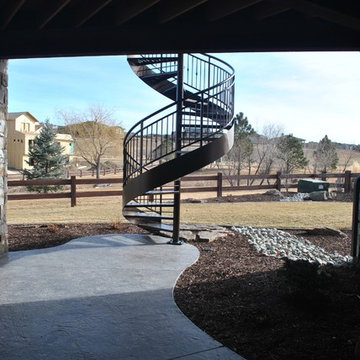
This exterior spiral staircase was fabricated in 1 piece. It has a double top rail, decorative pickets, 4" outer diameter center pole fastened to a concrete caisson. The finish is a copper vein exterior powder coat to be able to withstand the unpredictable Colorado weather.
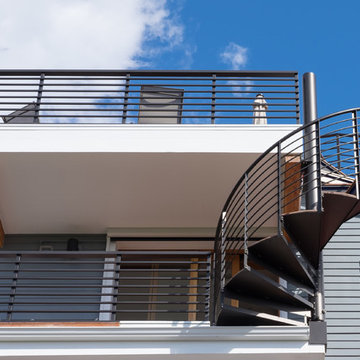
Situated on the west slope of Mt. Baker Ridge, this remodel takes a contemporary view on traditional elements to maximize space, lightness and spectacular views of downtown Seattle and Puget Sound. We were approached by Vertical Construction Group to help a client bring their 1906 craftsman into the 21st century. The original home had many redeeming qualities that were unfortunately compromised by an early 2000’s renovation. This left the new homeowners with awkward and unusable spaces. After studying numerous space plans and roofline modifications, we were able to create quality interior and exterior spaces that reflected our client’s needs and design sensibilities. The resulting master suite, living space, roof deck(s) and re-invented kitchen are great examples of a successful collaboration between homeowner and design and build teams.
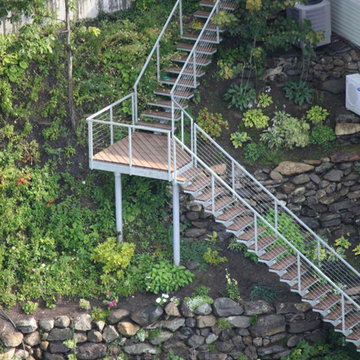
Cette photo montre un grand escalier sans contremarche chic en L avec des marches en métal.
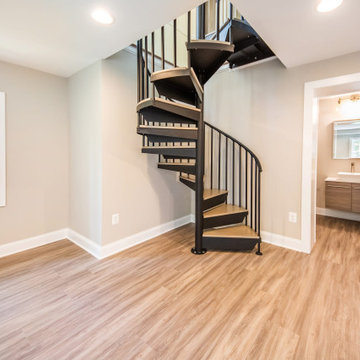
Wrought iron railing frames the wood stairs steps leading up to the main floor. Perfect option for saving space in your basement.
Cette image montre un escalier sans contremarche hélicoïdal traditionnel de taille moyenne avec des marches en bois et un garde-corps en métal.
Cette image montre un escalier sans contremarche hélicoïdal traditionnel de taille moyenne avec des marches en bois et un garde-corps en métal.
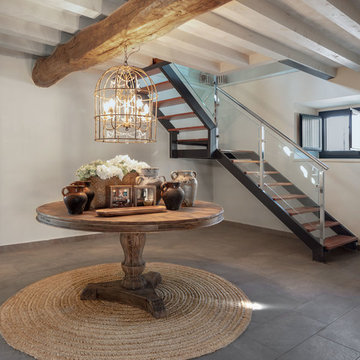
Gran hall rústico a modo de salón de entrada. Decoración y mobiliario con un toque añejo que empasta perfectamente con la estructura de madera antigua.
Idées déco d'escaliers sans contremarche classiques
1
