Idées déco d'escaliers sans contremarche éclectiques
Trier par :
Budget
Trier par:Populaires du jour
1 - 20 sur 250 photos
1 sur 3
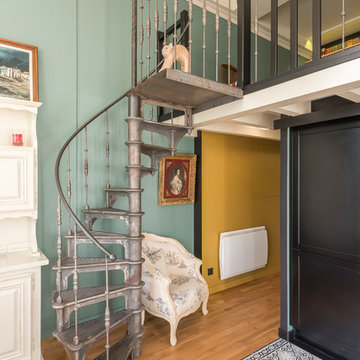
Cette image montre un escalier sans contremarche hélicoïdal bohème avec des marches en métal et un garde-corps en métal.
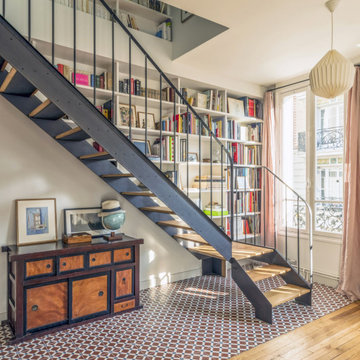
Dessin et réalisation d'un escalier sur mesure en métal et chêne
Réalisation d'un escalier sans contremarche bohème en L de taille moyenne avec des marches en bois et un garde-corps en métal.
Réalisation d'un escalier sans contremarche bohème en L de taille moyenne avec des marches en bois et un garde-corps en métal.
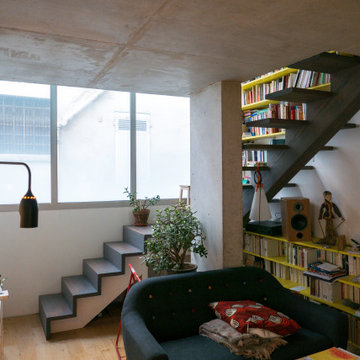
Appartement duplex A (RdC/R+1) : escalier bibliothèque bois dans la double hauteur du séjour, sans garde corps - plafond et poteau laissés en béton brut apparent - un film opaque progressif est collé sur le vitrage pour éviter les vis à vis de la rue.
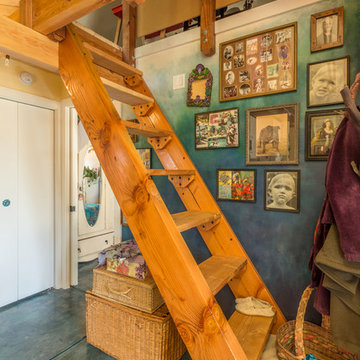
Ladder to the loft.
Idée de décoration pour un petit escalier sans contremarche droit bohème avec des marches en bois.
Idée de décoration pour un petit escalier sans contremarche droit bohème avec des marches en bois.
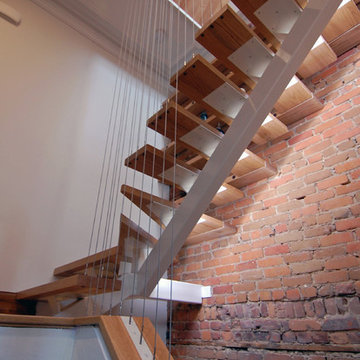
Détail de l'escalier / Staircase detail
Aménagement d'un escalier sans contremarche éclectique en L de taille moyenne avec des marches en bois, un garde-corps en métal et un mur en parement de brique.
Aménagement d'un escalier sans contremarche éclectique en L de taille moyenne avec des marches en bois, un garde-corps en métal et un mur en parement de brique.
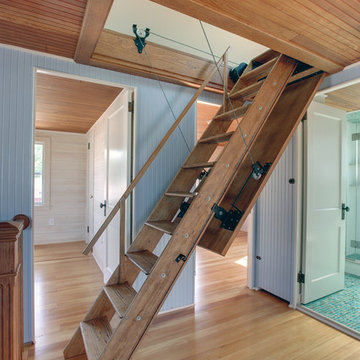
Cette photo montre un petit escalier sans contremarche droit éclectique avec des marches en bois.
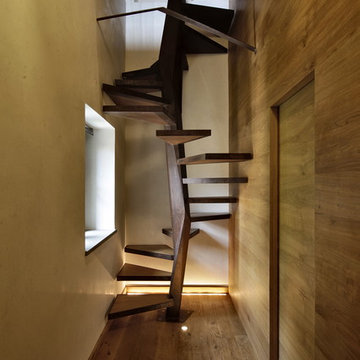
ELIA FALASCHI © 2013/2014
Cette photo montre un petit escalier sans contremarche hélicoïdal éclectique avec des marches en bois.
Cette photo montre un petit escalier sans contremarche hélicoïdal éclectique avec des marches en bois.
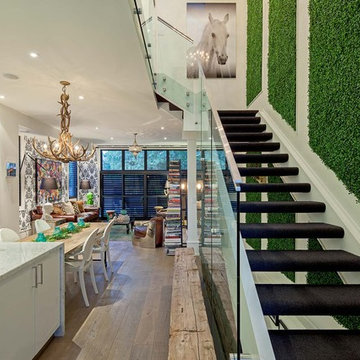
Architect: R. H. Carter Architects Inc.
Photography: Peter A. Sellar / www.photoklik.com
Idées déco pour un escalier sans contremarche éclectique avec des marches en moquette.
Idées déco pour un escalier sans contremarche éclectique avec des marches en moquette.
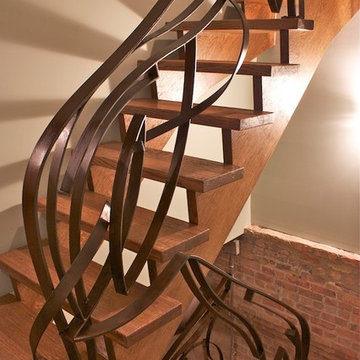
Rolled steel bars with forged like woven patterns.
Idées déco pour un escalier sans contremarche éclectique en U de taille moyenne avec des marches en bois.
Idées déco pour un escalier sans contremarche éclectique en U de taille moyenne avec des marches en bois.
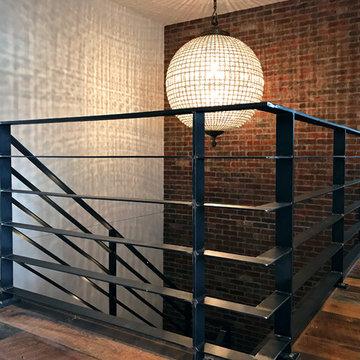
Wood and metal staircase with brick wall accent.
Cette image montre un grand escalier sans contremarche bohème en U avec des marches en bois et un garde-corps en métal.
Cette image montre un grand escalier sans contremarche bohème en U avec des marches en bois et un garde-corps en métal.
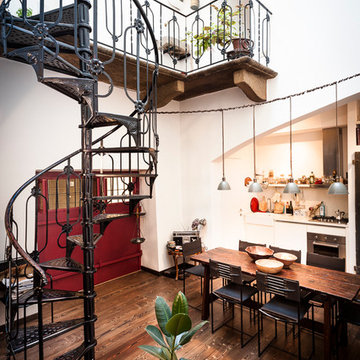
luca miserocchi
Idée de décoration pour un grand escalier sans contremarche hélicoïdal bohème avec des marches en métal et un garde-corps en métal.
Idée de décoration pour un grand escalier sans contremarche hélicoïdal bohème avec des marches en métal et un garde-corps en métal.
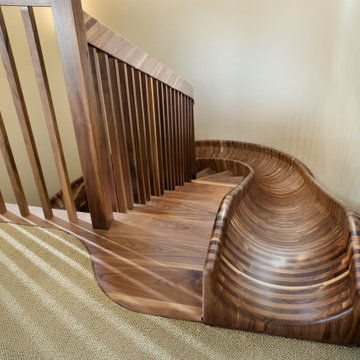
The black walnut slide/stair is completed! The install went very smoothly. The owners are LOVING it!
It’s the most unique project we have ever put together. It’s a 33-ft long black walnut slide built with 445 layers of cross-laminated layers of hardwood and I completely pre-assembled the slide, stair and railing in my shop.
Last week we installed it in an amazing round tower room on an 8000 sq ft house in Sacramento. The slide is designed for adults and children and my clients who are grandparents, tested it with their grandchildren and approved it.
33-ft long black walnut slide
#slide #woodslide #stairslide #interiorslide #rideofyourlife #indoorslide #slidestair #stairinspo #woodstairslide #walnut #blackwalnut #toptreadstairways #slideintolife #staircase #stair #stairs #stairdesign #stacklamination #crosslaminated
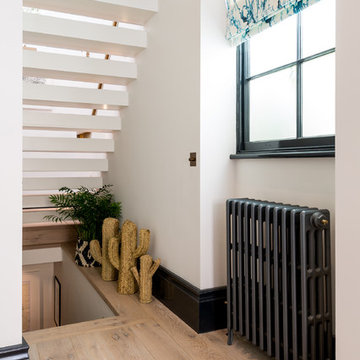
Staircase view from behind with white floating stairs and black lacquer accents and matt black radiator.
Cette image montre un escalier sans contremarche droit bohème de taille moyenne avec un garde-corps en métal.
Cette image montre un escalier sans contremarche droit bohème de taille moyenne avec un garde-corps en métal.
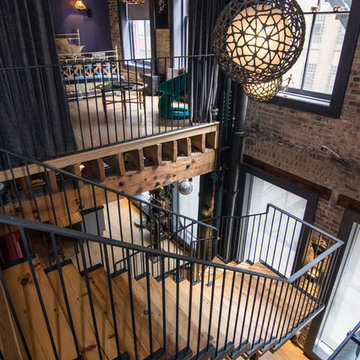
Idées déco pour un escalier sans contremarche flottant éclectique avec des marches en bois et un garde-corps en métal.

San Francisco loft contemporary circular staircase and custom bookcase wraps around in high-gloss orange paint inside the shelving, with white reflective patterned decorated surface facing the living area. An orange display niche on the left white wall matches the orange on the bookcase behind silver stair railings.

Escalier d'accès au toit / Staircase to the roof
Réalisation d'un escalier sans contremarche bohème en L de taille moyenne avec des marches en bois, un garde-corps en métal et un mur en parement de brique.
Réalisation d'un escalier sans contremarche bohème en L de taille moyenne avec des marches en bois, un garde-corps en métal et un mur en parement de brique.
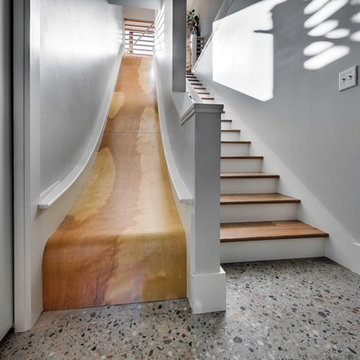
Greg Scott Makinen
Réalisation d'un escalier sans contremarche droit bohème de taille moyenne avec des marches en bois.
Réalisation d'un escalier sans contremarche droit bohème de taille moyenne avec des marches en bois.
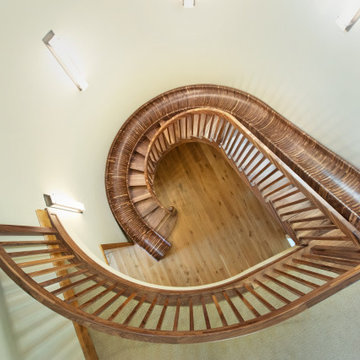
The black walnut slide/stair is completed! The install went very smoothly. The owners are LOVING it!
It’s the most unique project we have ever put together. It’s a 33-ft long black walnut slide built with 445 layers of cross-laminated layers of hardwood and I completely pre-assembled the slide, stair and railing in my shop.
Last week we installed it in an amazing round tower room on an 8000 sq ft house in Sacramento. The slide is designed for adults and children and my clients who are grandparents, tested it with their grandchildren and approved it.
33-ft long black walnut slide
#slide #woodslide #stairslide #interiorslide #rideofyourlife #indoorslide #slidestair #stairinspo #woodstairslide #walnut #blackwalnut #toptreadstairways #slideintolife #staircase #stair #stairs #stairdesign #stacklamination #crosslaminated
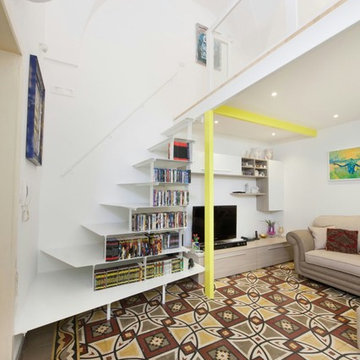
Aménagement d'un petit escalier sans contremarche flottant éclectique avec des marches en métal.
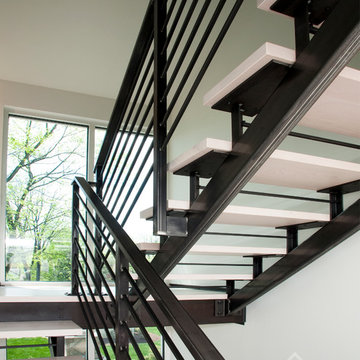
To make this stairwell feel even more open we installed multiple floor to ceiling fixed windows with no panes. This helps to bring in more natural light creating a larger and more open feel.
Photography Credit: Randyl Bye
Idées déco d'escaliers sans contremarche éclectiques
1