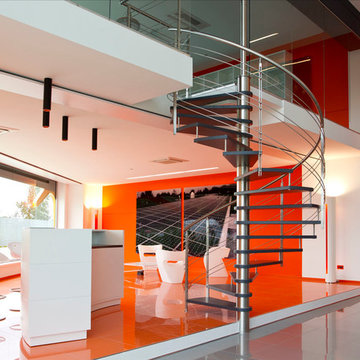Idées déco d'escaliers sans contremarche rouges
Trier par :
Budget
Trier par:Populaires du jour
1 - 20 sur 117 photos
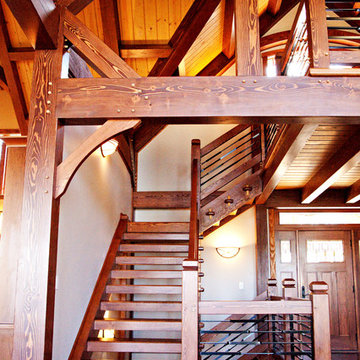
Cette image montre un escalier sans contremarche chalet en L de taille moyenne avec des marches en bois et un garde-corps en métal.
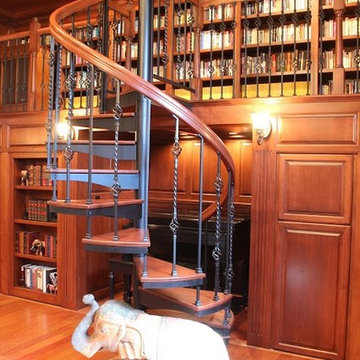
Idées déco pour un petit escalier sans contremarche hélicoïdal classique avec des marches en bois.
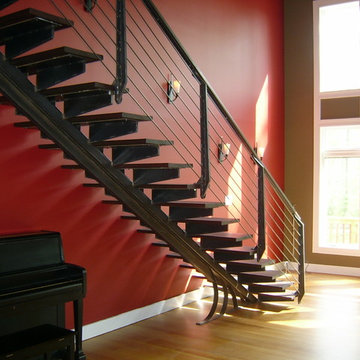
Horizontal contemporary metal railings and floating single stringer with open risers made by Capozzoli Stairworks. Please visit our website www.thecapo.us or contact us at 609-635-1265 for more information about our products.
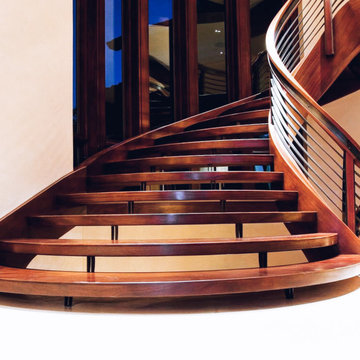
Check out this beauty that we worked on in the Glenwild Golf Club in Park City, Utah! We collaborated with two of the best designers in the industry on this project, Michael Upwall and Leslie Schofield, and every detail was thought through and refined. We built three gorgeous interior staircases, a main entry stair, a back stair near the master suite, and a basement stair, all of which are pictured here. Using African Mahogany and gun blue’d steel, each curve was hand bent and hand carved. We even ensured that the ceiling edge on the lower level was stepped and scalloped to mirror the underside of the bowed stair treads. In addition to these beauties, we also worked on the exterior guardrails. All the exterior steel received a powder coat finish and the handrail was designed to be the mirror opposite of the interior, in that the wood and steel were switched. So great to work with great people. We love what we do!
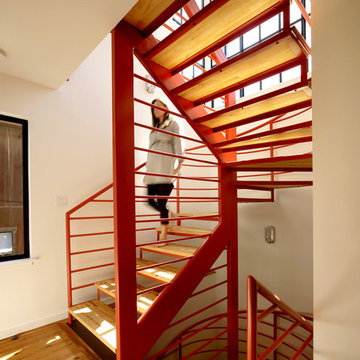
Robert Nebolon Architects; California Coastal design
San Francisco Modern, Bay Area modern residential design architects, Sustainability and green design
Link to New York Times May 2013 article about the house:
http://www.nytimes.com/2013/05/16/greathomesanddestinations/the-houseboat-of-their-dreams.html?_r=0
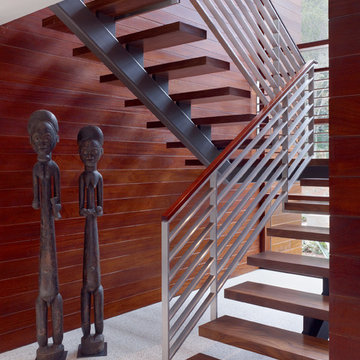
Aménagement d'un escalier sans contremarche moderne en U avec des marches en bois.
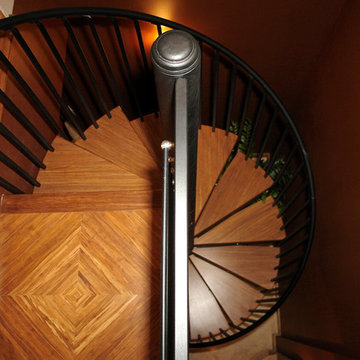
in-layed bamboo flooring on spiral staircase
Aménagement d'un escalier sans contremarche hélicoïdal contemporain de taille moyenne avec des marches en bois et un garde-corps en métal.
Aménagement d'un escalier sans contremarche hélicoïdal contemporain de taille moyenne avec des marches en bois et un garde-corps en métal.

The existing staircase that led from the lower ground to the upper ground floor, was removed and replaced with a new, feature open tread glass and steel staircase towards the back of the house, thereby maximising the lower ground floor space. All of the internal walls on this floor were removed and in doing so created an expansive and welcoming space.
Due to its’ lack of natural daylight this floor worked extremely well as a Living / TV room. The new open timber tread, steel stringer with glass balustrade staircase was designed to sit easily within the existing building and to complement the original 1970’s spiral staircase.
Because this space was going to be a hard working area, it was designed with a rugged semi industrial feel. Underfloor heating was installed and the floor was tiled with a large format Mutina tile in dark khaki with an embossed design. This was complemented by a distressed painted brick effect wallpaper on the back wall which received no direct light and thus the wallpaper worked extremely well, really giving the impression of a painted brick wall.
The furniture specified was bright and colourful, as a counterpoint to the walls and floor. The palette was burnt orange, yellow and dark woods with industrial metals. Furniture pieces included a metallic, distressed sideboard and desk, a burnt orange sofa, yellow Hans J Wegner Papa Bear armchair, and a large black and white zig zag patterned rug.
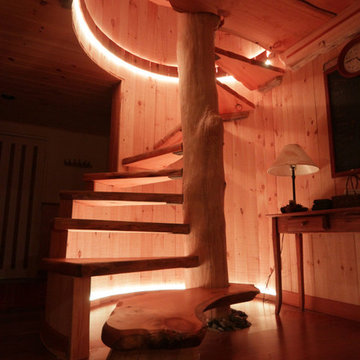
18 Ft Maple tree with spiral slab treads.
Inspired but what is at hand.
Cette photo montre un escalier sans contremarche droit montagne de taille moyenne avec des marches en bois, un garde-corps en bois et éclairage.
Cette photo montre un escalier sans contremarche droit montagne de taille moyenne avec des marches en bois, un garde-corps en bois et éclairage.
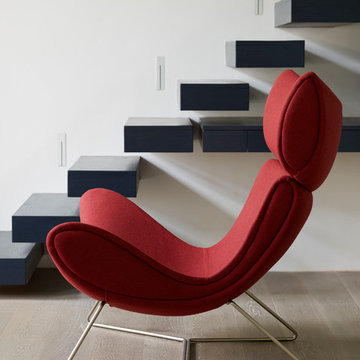
Cantilever Staircase
This almost black oak staircase appears to float up to a mezzanine level above.
Red statement armchair looks amazing in contrast with the black staircase and built in desk that forms the under stair office area.

Photo by Keizo Shibasaki and KEY OPERATION INC.
Idée de décoration pour un escalier sans contremarche droit nordique de taille moyenne avec des marches en métal et rangements.
Idée de décoration pour un escalier sans contremarche droit nordique de taille moyenne avec des marches en métal et rangements.
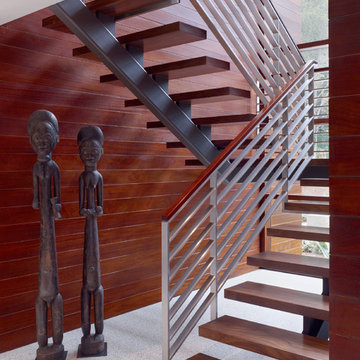
Tim Griffith
Cette photo montre un grand escalier sans contremarche tendance en U avec des marches en bois et palier.
Cette photo montre un grand escalier sans contremarche tendance en U avec des marches en bois et palier.
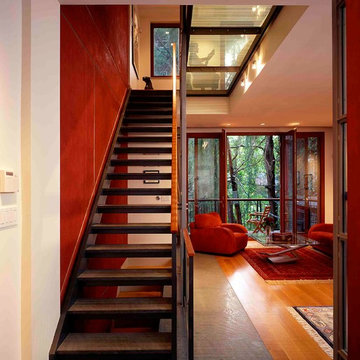
The traditional brick facade of this 1890’s South End row house screens a dramatic and daring renovation of the interior. An open riser staircase with glass landings ties five levels together and allows light to filter down and play against red Venetian plaster walls. Steel beams support four cantilevered balconies over the Japanese garden, forging a strong relationship with nature even in this urban setting.
Photo by: Peter Vanderwarker Photography
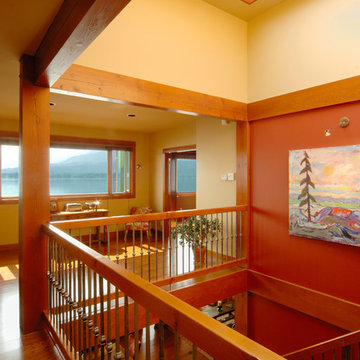
Cette image montre un escalier sans contremarche droit craftsman de taille moyenne avec des marches en bois et un garde-corps en matériaux mixtes.
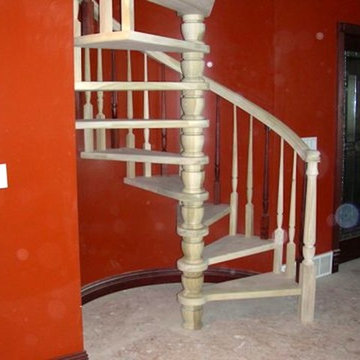
Idée de décoration pour un petit escalier sans contremarche hélicoïdal tradition avec des marches en bois.
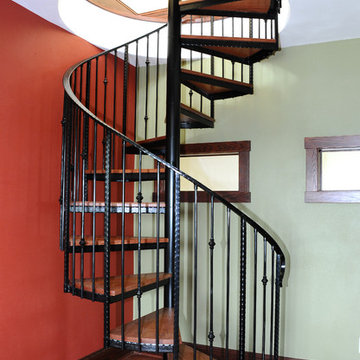
Spiral staircase leading to lookout tower/coupla.
Cette image montre un petit escalier sans contremarche hélicoïdal craftsman avec des marches en bois.
Cette image montre un petit escalier sans contremarche hélicoïdal craftsman avec des marches en bois.
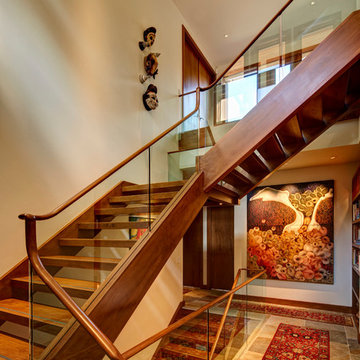
Exemple d'un grand escalier sans contremarche chic en L avec des marches en bois.
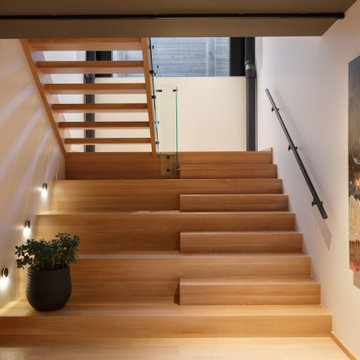
Exemple d'un grand escalier sans contremarche industriel avec des marches en bois et un garde-corps en verre.
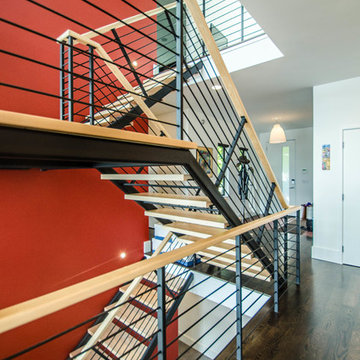
Idée de décoration pour un grand escalier sans contremarche design en U avec des marches en bois.
Idées déco d'escaliers sans contremarche rouges
1
