Idées déco d'escaliers scandinaves avec des contremarches en verre
Trier par :
Budget
Trier par:Populaires du jour
1 - 7 sur 7 photos
1 sur 3
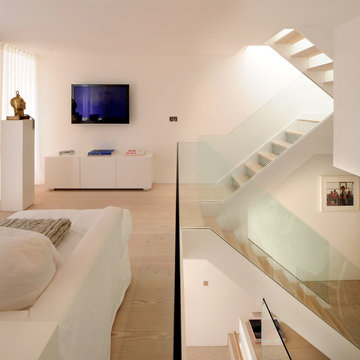
TG-Studio tackled the brief to create a light and bright space and make the most of the unusual layout by designing a new central staircase, which links the six half-levels of the building.
A minimalist design with glass balustrades and pale wood treads connects the upper three floors consisting of three bedrooms and two bathrooms with the lower floors dedicated to living, cooking and dining. The staircase was designed as a focal point, one you see from every room in the house. It’s clean, angular lines add a sculptural element, set off by the minimalist interior of the house. The use of glass allows natural light to flood the whole house, a feature that was central to the brief of the Norwegian owner.
Photography: Philip Vile
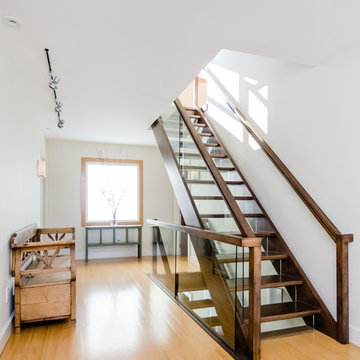
Idées déco pour un grand escalier droit scandinave avec des marches en bois, des contremarches en verre et un garde-corps en bois.
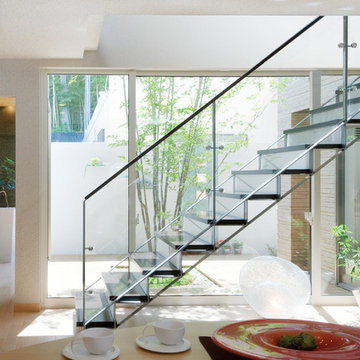
Réalisation d'un escalier nordique en U de taille moyenne avec des marches en bois, des contremarches en verre et éclairage.
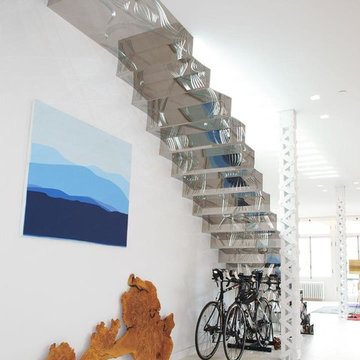
Idée de décoration pour un escalier droit nordique de taille moyenne avec des marches en verre et des contremarches en verre.
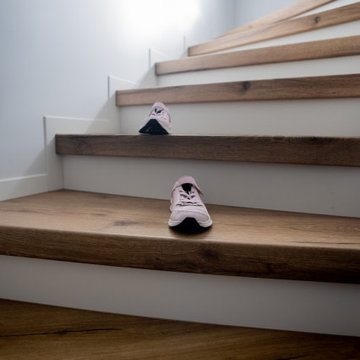
Professionelle Abwicklung, top Beratung, kollegiale Zusammenarbeit, tolle Kunden, super Netzwerk, bestes Material, in Szene gesetzt von kreativem Photograph

TG-Studio tackled the brief to create a light and bright space and make the most of the unusual layout by designing a new central staircase, which links the six half-levels of the building.
A minimalist design with glass balustrades and pale wood treads connects the upper three floors consisting of three bedrooms and two bathrooms with the lower floors dedicated to living, cooking and dining. The staircase was designed as a focal point, one you see from every room in the house. It’s clean, angular lines add a sculptural element, set off by the minimalist interior of the house. The use of glass allows natural light to flood the whole house, a feature that was central to the brief of the Norwegian owner.
Photography: Philip Vile
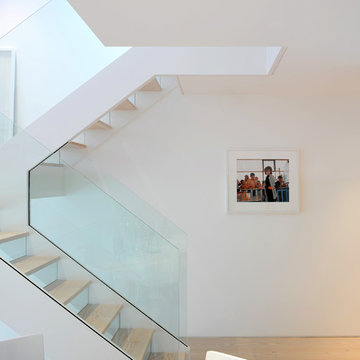
TG-Studio tackled the brief to create a light and bright space and make the most of the unusual layout by designing a new central staircase, which links the six half-levels of the building.
A minimalist design with glass balustrades and pale wood treads connects the upper three floors consisting of three bedrooms and two bathrooms with the lower floors dedicated to living, cooking and dining. The staircase was designed as a focal point, one you see from every room in the house. It’s clean, angular lines add a sculptural element, set off by the minimalist interior of the house. The use of glass allows natural light to flood the whole house, a feature that was central to the brief of the Norwegian owner.
Photography: Philip Vile
Idées déco d'escaliers scandinaves avec des contremarches en verre
1