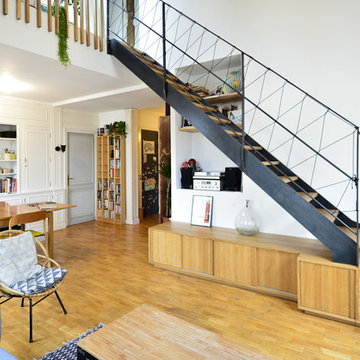Idées déco d'escaliers scandinaves avec des marches en bois
Trier par :
Budget
Trier par:Populaires du jour
1 - 20 sur 1 205 photos
1 sur 3
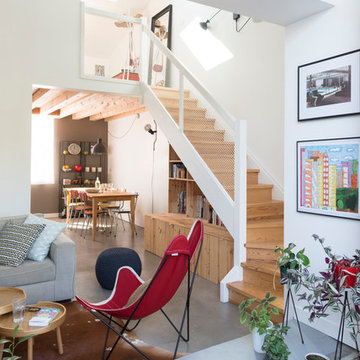
crédit photo:Julien Fernandez
Réalisation d'un escalier nordique en L avec des marches en bois et des contremarches en bois.
Réalisation d'un escalier nordique en L avec des marches en bois et des contremarches en bois.

transformation d'un escalier classique en bois et aménagement de l'espace sous escalier en bureau contemporain. Création d'une bibliothèques et de nouvelles marches en bas de l'escalier, garde-corps en lames bois verticales en chêne
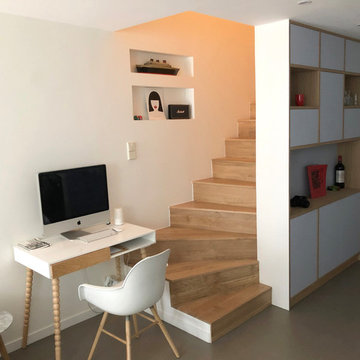
Aménagement d'un escalier scandinave avec des marches en bois et des contremarches en bois.

Escalier avec rangement intégré
Cette image montre un petit escalier nordique en L avec des marches en bois, des contremarches en bois, un garde-corps en câble et palier.
Cette image montre un petit escalier nordique en L avec des marches en bois, des contremarches en bois, un garde-corps en câble et palier.
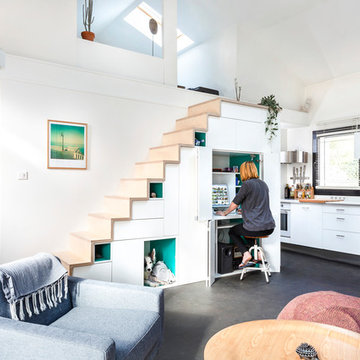
Aménagement d'un escalier droit scandinave avec des marches en bois et des contremarches en bois.
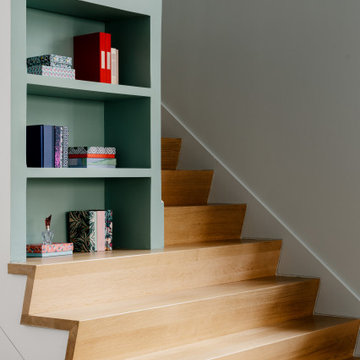
Exemple d'un escalier droit scandinave avec des marches en bois et des contremarches en bois.
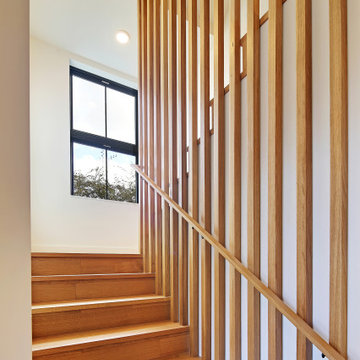
Cette image montre un grand escalier nordique en U avec des marches en bois, des contremarches en bois et un garde-corps en bois.

Cette photo montre un petit escalier flottant scandinave avec des marches en bois, des contremarches en bois, un garde-corps en bois et du papier peint.

Entranceway and staircase
Réalisation d'un petit escalier nordique en U et bois avec des marches en bois, des contremarches en bois et un garde-corps en bois.
Réalisation d'un petit escalier nordique en U et bois avec des marches en bois, des contremarches en bois et un garde-corps en bois.

Proyecto realizado por The Room Studio
Fotografías: Mauricio Fuertes
Cette image montre un escalier nordique en U de taille moyenne avec des marches en bois, des contremarches en bois et un garde-corps en verre.
Cette image montre un escalier nordique en U de taille moyenne avec des marches en bois, des contremarches en bois et un garde-corps en verre.
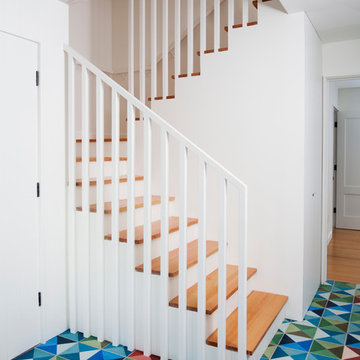
Helynn Ospina
Réalisation d'un escalier nordique en U avec des marches en bois, des contremarches en bois et un garde-corps en bois.
Réalisation d'un escalier nordique en U avec des marches en bois, des contremarches en bois et un garde-corps en bois.
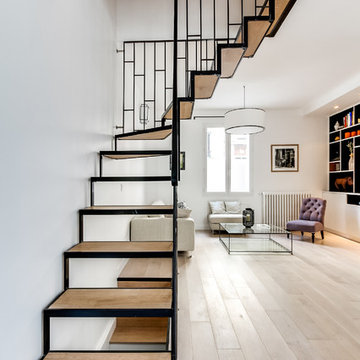
Idée de décoration pour un grand escalier sans contremarche nordique en L avec des marches en bois.
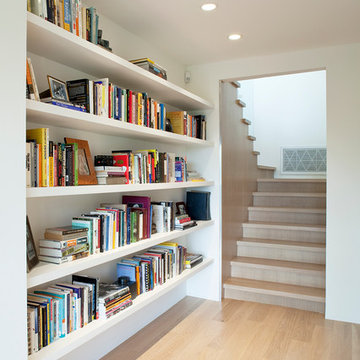
Hiro Inaba
Cette photo montre un escalier scandinave en L avec des marches en bois et des contremarches en bois.
Cette photo montre un escalier scandinave en L avec des marches en bois et des contremarches en bois.
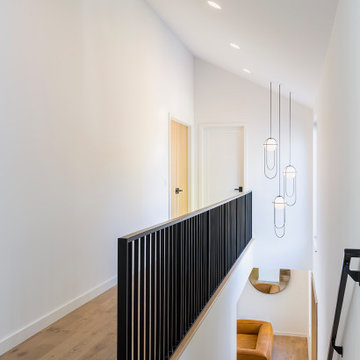
A Scandinavian Minimalist staircase in this Shorewood, Minnesota home features a simple black metal guardrail, muted finish palette, varying height pendants over the entryway below, and vaulted ceilings.

Lower Level build-out includes new 3-level architectural stair with screenwalls that borrow light through the vertical and adjacent spaces - Scandinavian Modern Interior - Indianapolis, IN - Trader's Point - Architect: HAUS | Architecture For Modern Lifestyles - Construction Manager: WERK | Building Modern - Christopher Short + Paul Reynolds - Photo: HAUS | Architecture
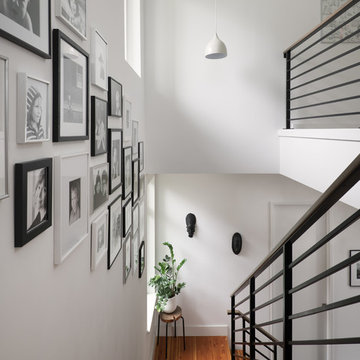
Cette image montre un escalier sans contremarche droit nordique de taille moyenne avec des marches en bois et un garde-corps en métal.
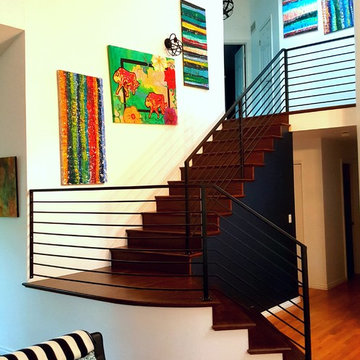
This client did not like the previous would railing. She wanted something not as bulky and something with more style and design. We decided on this custom, hand curved, contemporary railing. Did you notice the floating bends in the railing. This railing has square tubing for the pickets and was powder coated black.
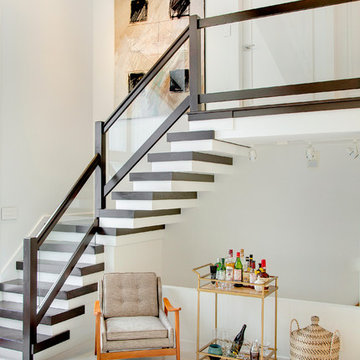
SpaceCrafting
Cette image montre un petit escalier peint nordique en L avec des marches en bois.
Cette image montre un petit escalier peint nordique en L avec des marches en bois.
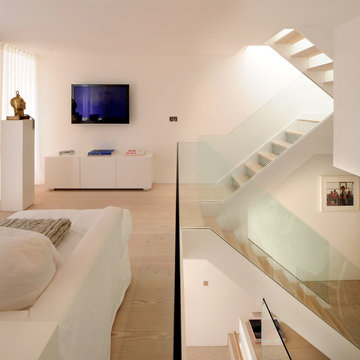
TG-Studio tackled the brief to create a light and bright space and make the most of the unusual layout by designing a new central staircase, which links the six half-levels of the building.
A minimalist design with glass balustrades and pale wood treads connects the upper three floors consisting of three bedrooms and two bathrooms with the lower floors dedicated to living, cooking and dining. The staircase was designed as a focal point, one you see from every room in the house. It’s clean, angular lines add a sculptural element, set off by the minimalist interior of the house. The use of glass allows natural light to flood the whole house, a feature that was central to the brief of the Norwegian owner.
Photography: Philip Vile
Idées déco d'escaliers scandinaves avec des marches en bois
1
