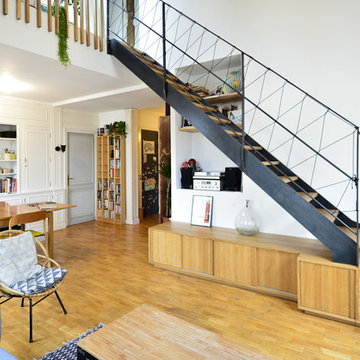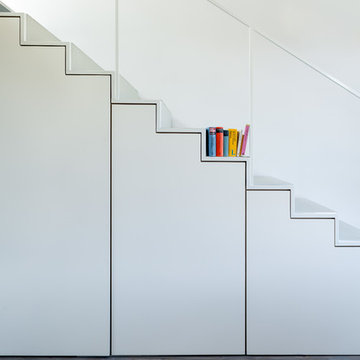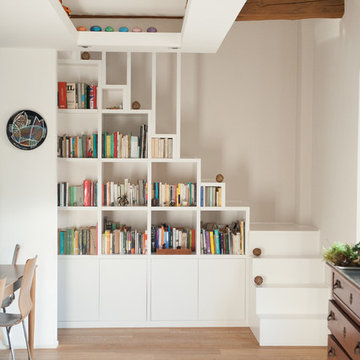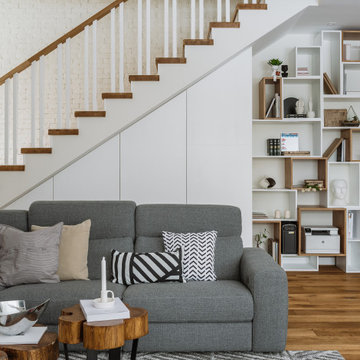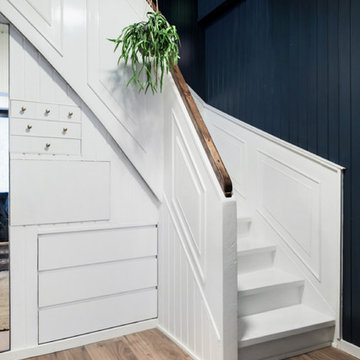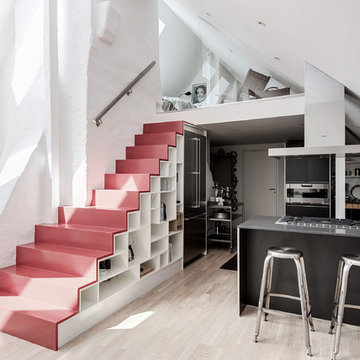Idées déco d'escaliers scandinaves
Trier par :
Budget
Trier par:Populaires du jour
1 - 20 sur 22 photos
1 sur 4

Escalier avec rangement intégré
Cette image montre un petit escalier nordique en L avec des marches en bois, des contremarches en bois, un garde-corps en câble et palier.
Cette image montre un petit escalier nordique en L avec des marches en bois, des contremarches en bois, un garde-corps en câble et palier.
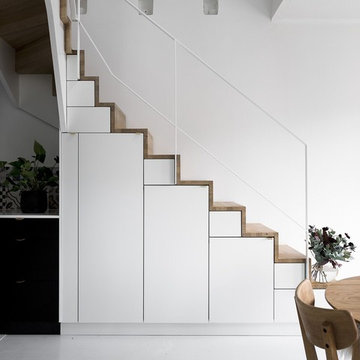
Johan Spinnell
Idées déco pour un escalier scandinave en L de taille moyenne avec des marches en bois, des contremarches en bois et rangements.
Idées déco pour un escalier scandinave en L de taille moyenne avec des marches en bois, des contremarches en bois et rangements.
Trouvez le bon professionnel près de chez vous
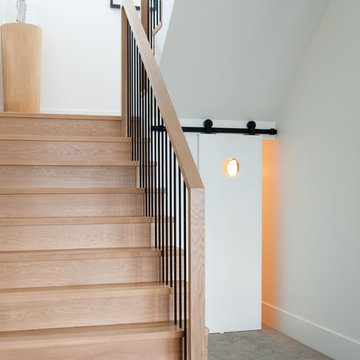
Cette image montre un escalier nordique en U avec des marches en bois, des contremarches en bois, un garde-corps en matériaux mixtes et rangements.
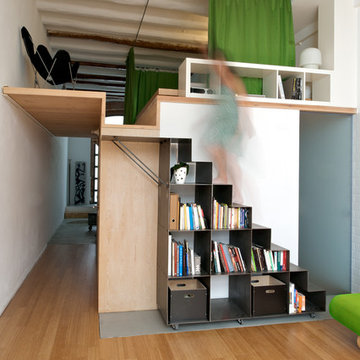
Filippo Polli
Idée de décoration pour un escalier droit nordique de taille moyenne avec des marches en métal, des contremarches en métal et rangements.
Idée de décoration pour un escalier droit nordique de taille moyenne avec des marches en métal, des contremarches en métal et rangements.

Photo by Ryann Ford
Aménagement d'un escalier scandinave en L avec des marches en bois, des contremarches en bois et rangements.
Aménagement d'un escalier scandinave en L avec des marches en bois, des contremarches en bois et rangements.
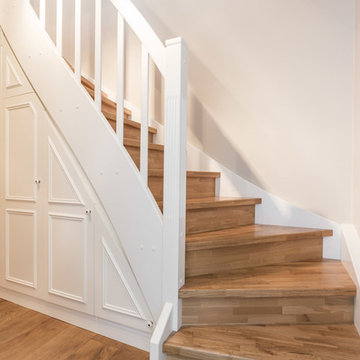
Lars Neugebauer
Cette image montre un escalier courbe nordique de taille moyenne avec des marches en bois, des contremarches en bois et rangements.
Cette image montre un escalier courbe nordique de taille moyenne avec des marches en bois, des contremarches en bois et rangements.
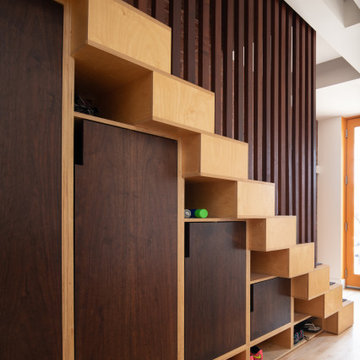
Réalisation d'un escalier droit nordique avec un garde-corps en bois et rangements.
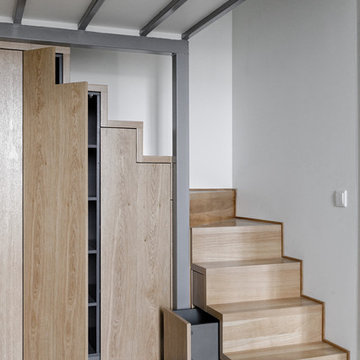
Cette image montre un escalier nordique en L avec des marches en bois, des contremarches en bois et rangements.
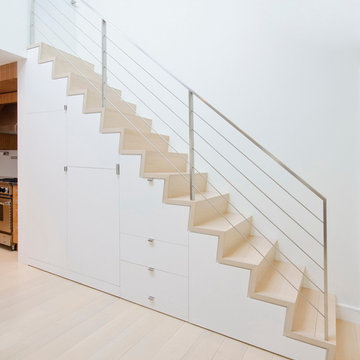
A young couple with three small children purchased this full floor loft in Tribeca in need of a gut renovation. The existing apartment was plagued with awkward spaces, limited natural light and an outdated décor. It was also lacking the required third child’s bedroom desperately needed for their newly expanded family. StudioLAB aimed for a fluid open-plan layout in the larger public spaces while creating smaller, tighter quarters in the rear private spaces to satisfy the family’s programmatic wishes. 3 small children’s bedrooms were carved out of the rear lower level connected by a communal playroom and a shared kid’s bathroom. Upstairs, the master bedroom and master bathroom float above the kid’s rooms on a mezzanine accessed by a newly built staircase. Ample new storage was built underneath the staircase as an extension of the open kitchen and dining areas. A custom pull out drawer containing the food and water bowls was installed for the family’s two dogs to be hidden away out of site when not in use. All wall surfaces, existing and new, were limited to a bright but warm white finish to create a seamless integration in the ceiling and wall structures allowing the spatial progression of the space and sculptural quality of the midcentury modern furniture pieces and colorful original artwork, painted by the wife’s brother, to enhance the space. The existing tin ceiling was left in the living room to maximize ceiling heights and remain a reminder of the historical details of the original construction. A new central AC system was added with an exposed cylindrical duct running along the long living room wall. A small office nook was built next to the elevator tucked away to be out of site.
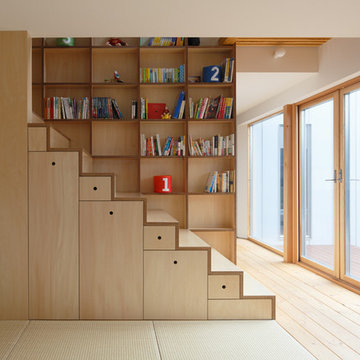
photo:SAKAI Koji・TAKASHI Osugi
Idée de décoration pour un escalier droit nordique avec des marches en bois, des contremarches en bois et rangements.
Idée de décoration pour un escalier droit nordique avec des marches en bois, des contremarches en bois et rangements.
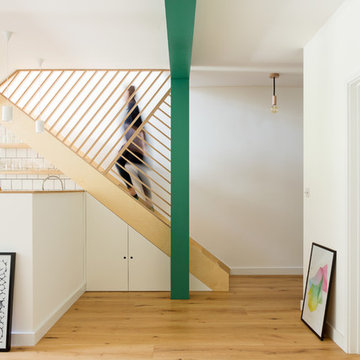
Adam Scott Photography
Exemple d'un escalier droit scandinave de taille moyenne avec un garde-corps en bois et rangements.
Exemple d'un escalier droit scandinave de taille moyenne avec un garde-corps en bois et rangements.
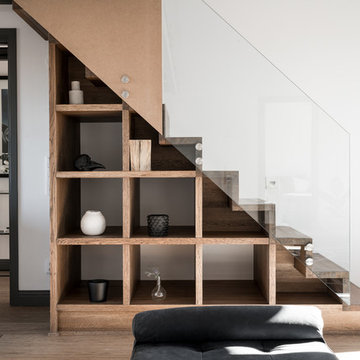
Exemple d'un escalier droit scandinave avec des marches en bois, des contremarches en bois, un garde-corps en verre et rangements.
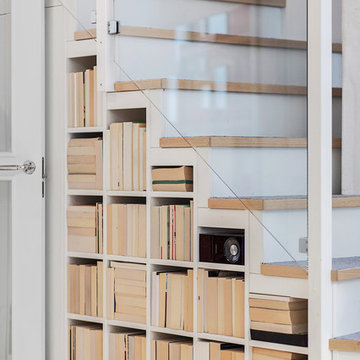
Adam Helbaoui
Cette photo montre un escalier scandinave avec rangements.
Cette photo montre un escalier scandinave avec rangements.
Idées déco d'escaliers scandinaves
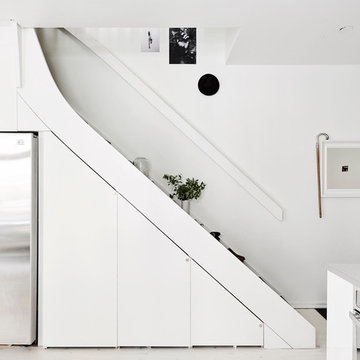
Anders Bergstedt
Réalisation d'un grand escalier droit nordique avec rangements.
Réalisation d'un grand escalier droit nordique avec rangements.
1
