Idées déco d'escaliers sud-ouest américain avec garde-corps
Trier par :
Budget
Trier par:Populaires du jour
1 - 20 sur 80 photos
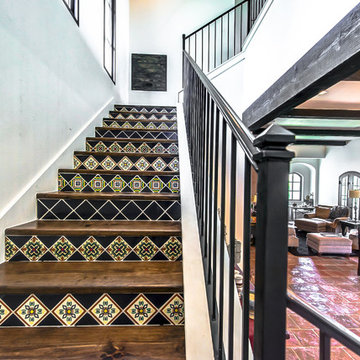
12x12 Antique Saltillo tile. Tile was ordered presealed, installed by Rustico Tile and Stone. Dark grout was left behind in texture to create a reclaimed terracotta tile look. Topcoat sealed with Terranano Sealer in Low Gloss finish.
Staircase includes Talavera painted tiles as the riser tile.
Materials Supplied and Installed by Rustico Tile and Stone. Wholesale prices and Worldwide Shipping.
(512) 260-9111 / info@rusticotile.com / RusticoTile.com
Rustico Tile and Stone
Photos by Jeff Harris, Austin Imaging
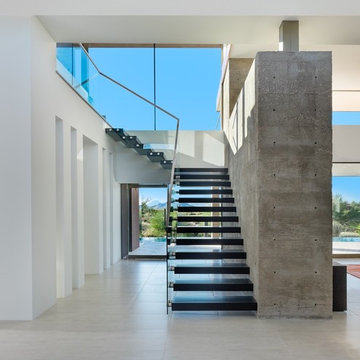
Idées déco pour un grand escalier sans contremarche flottant sud-ouest américain avec des marches en bois et un garde-corps en verre.
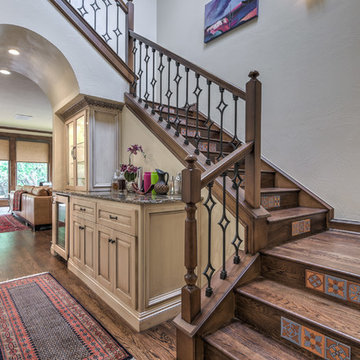
Reed Ewing Photography
Cette photo montre un escalier sud-ouest américain en U de taille moyenne avec des marches en bois, des contremarches en bois et un garde-corps en matériaux mixtes.
Cette photo montre un escalier sud-ouest américain en U de taille moyenne avec des marches en bois, des contremarches en bois et un garde-corps en matériaux mixtes.
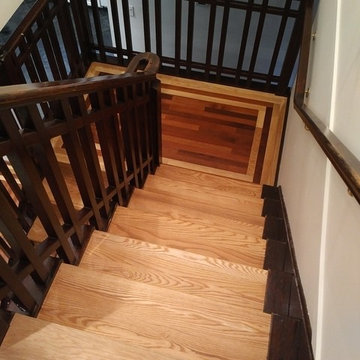
craftman style stair case refinished to bring the refine details back to life
Aménagement d'un escalier sud-ouest américain en U de taille moyenne avec des marches en bois, des contremarches en bois et un garde-corps en bois.
Aménagement d'un escalier sud-ouest américain en U de taille moyenne avec des marches en bois, des contremarches en bois et un garde-corps en bois.
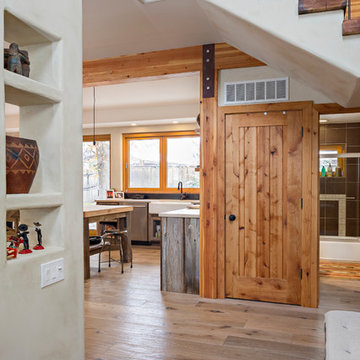
This Boulder, Colorado remodel by fuentesdesign demonstrates the possibility of renewal in American suburbs, and Passive House design principles. Once an inefficient single story 1,000 square-foot ranch house with a forced air furnace, has been transformed into a two-story, solar powered 2500 square-foot three bedroom home ready for the next generation.
The new design for the home is modern with a sustainable theme, incorporating a palette of natural materials including; reclaimed wood finishes, FSC-certified pine Zola windows and doors, and natural earth and lime plasters that soften the interior and crisp contemporary exterior with a flavor of the west. A Ninety-percent efficient energy recovery fresh air ventilation system provides constant filtered fresh air to every room. The existing interior brick was removed and replaced with insulation. The remaining heating and cooling loads are easily met with the highest degree of comfort via a mini-split heat pump, the peak heat load has been cut by a factor of 4, despite the house doubling in size. During the coldest part of the Colorado winter, a wood stove for ambiance and low carbon back up heat creates a special place in both the living and kitchen area, and upstairs loft.
This ultra energy efficient home relies on extremely high levels of insulation, air-tight detailing and construction, and the implementation of high performance, custom made European windows and doors by Zola Windows. Zola’s ThermoPlus Clad line, which boasts R-11 triple glazing and is thermally broken with a layer of patented German Purenit®, was selected for the project. These windows also provide a seamless indoor/outdoor connection, with 9′ wide folding doors from the dining area and a matching 9′ wide custom countertop folding window that opens the kitchen up to a grassy court where mature trees provide shade and extend the living space during the summer months.
With air-tight construction, this home meets the Passive House Retrofit (EnerPHit) air-tightness standard of
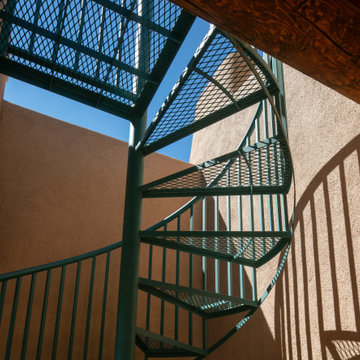
Cette photo montre un escalier hélicoïdal sud-ouest américain avec des marches en métal, des contremarches en métal et un garde-corps en métal.
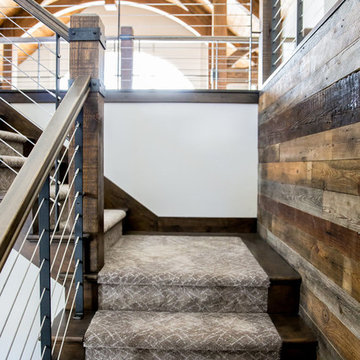
Réalisation d'un escalier sud-ouest américain en L de taille moyenne avec des marches en moquette, des contremarches en moquette et un garde-corps en bois.
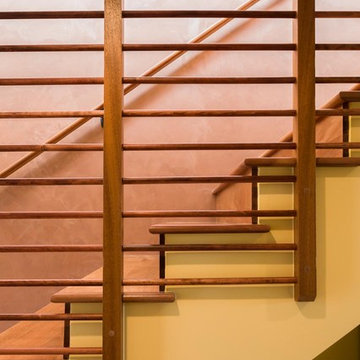
Kirk Gittings
Cette image montre un escalier droit sud-ouest américain de taille moyenne avec des marches en bois, des contremarches en bois et un garde-corps en bois.
Cette image montre un escalier droit sud-ouest américain de taille moyenne avec des marches en bois, des contremarches en bois et un garde-corps en bois.
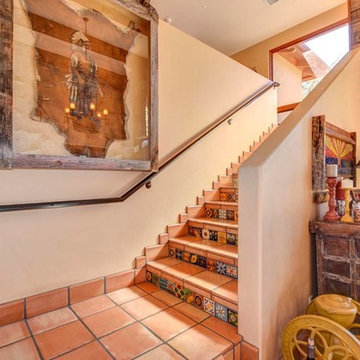
Home design by Todd Nanke of Nanke Signature Group
Réalisation d'un grand escalier sud-ouest américain en L avec des marches en terre cuite, des contremarches en terre cuite et un garde-corps en métal.
Réalisation d'un grand escalier sud-ouest américain en L avec des marches en terre cuite, des contremarches en terre cuite et un garde-corps en métal.
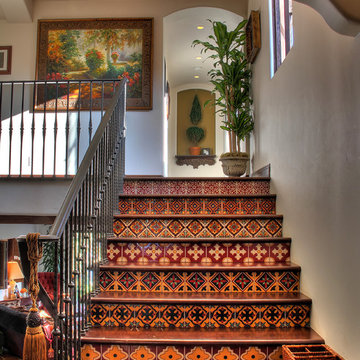
Paul Jonason Photography
Idées déco pour un escalier sud-ouest américain avec des marches en bois, des contremarches carrelées, un garde-corps en métal et palier.
Idées déco pour un escalier sud-ouest américain avec des marches en bois, des contremarches carrelées, un garde-corps en métal et palier.
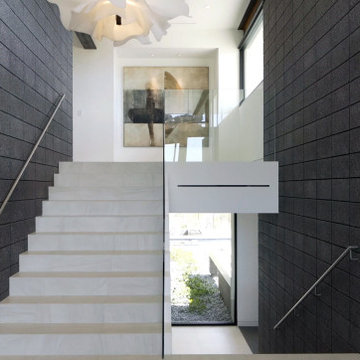
Idée de décoration pour un escalier sud-ouest américain en U de taille moyenne avec un garde-corps en verre.
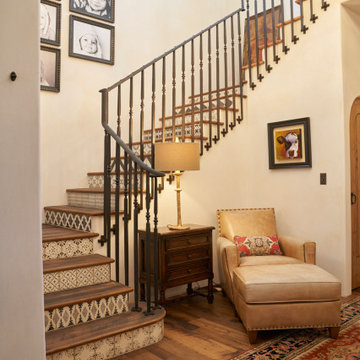
Idées déco pour un escalier sud-ouest américain en U avec des marches en bois, des contremarches carrelées et un garde-corps en métal.
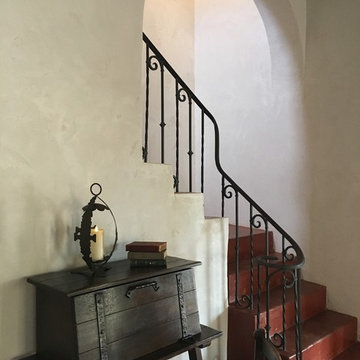
The original wrought iron handrail was uncovered in situ under a layer of wood framing and plaster, and original arches were restored to their original locations and proportions, after having been removed in the 1960s. Saltillo tiles, added over the treads and risers of the stair during the 1990s were removed, exposing the original red stained concrete floor, which was still in near pristine condition.
Design Architect: Gene Kniaz, Spiral Architect; General Contractor: Eric Linthicum, Linthicum Custom Builders
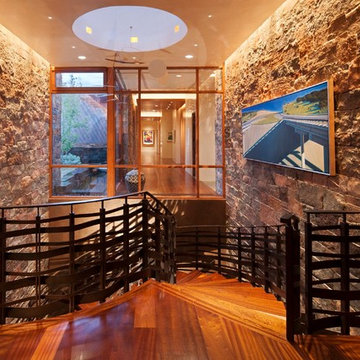
Copyright © 2009 Robert Reck. All Rights Reserved.
Réalisation d'un grand escalier courbe sud-ouest américain avec des marches en bois, un garde-corps en métal et des contremarches en bois.
Réalisation d'un grand escalier courbe sud-ouest américain avec des marches en bois, un garde-corps en métal et des contremarches en bois.
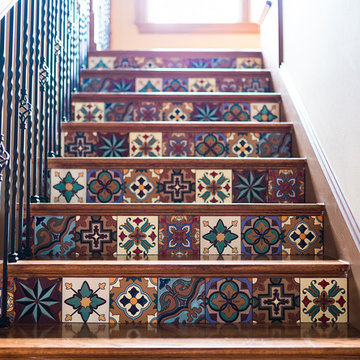
Réalisation d'un grand escalier droit sud-ouest américain avec des marches en bois, des contremarches carrelées et un garde-corps en matériaux mixtes.
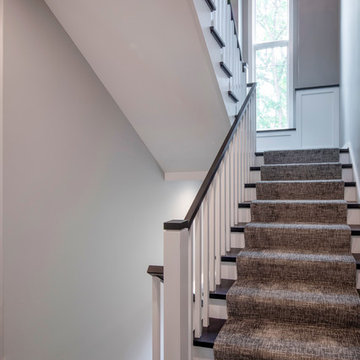
Steve Melnick
Inspiration pour un escalier droit sud-ouest américain avec des marches en moquette, des contremarches en moquette et un garde-corps en bois.
Inspiration pour un escalier droit sud-ouest américain avec des marches en moquette, des contremarches en moquette et un garde-corps en bois.
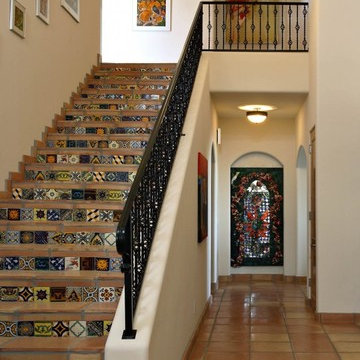
Mexican tile stair inlays, bold art and vibrant colors are truly eye candy in each room of this Mexican Villa-inspired design.
Cette image montre un escalier droit sud-ouest américain avec des marches en terre cuite, des contremarches carrelées et un garde-corps en métal.
Cette image montre un escalier droit sud-ouest américain avec des marches en terre cuite, des contremarches carrelées et un garde-corps en métal.
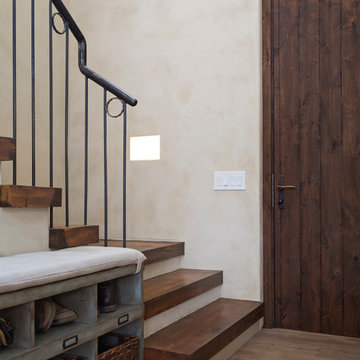
This Boulder, Colorado remodel by fuentesdesign demonstrates the possibility of renewal in American suburbs, and Passive House design principles. Once an inefficient single story 1,000 square-foot ranch house with a forced air furnace, has been transformed into a two-story, solar powered 2500 square-foot three bedroom home ready for the next generation.
The new design for the home is modern with a sustainable theme, incorporating a palette of natural materials including; reclaimed wood finishes, FSC-certified pine Zola windows and doors, and natural earth and lime plasters that soften the interior and crisp contemporary exterior with a flavor of the west. A Ninety-percent efficient energy recovery fresh air ventilation system provides constant filtered fresh air to every room. The existing interior brick was removed and replaced with insulation. The remaining heating and cooling loads are easily met with the highest degree of comfort via a mini-split heat pump, the peak heat load has been cut by a factor of 4, despite the house doubling in size. During the coldest part of the Colorado winter, a wood stove for ambiance and low carbon back up heat creates a special place in both the living and kitchen area, and upstairs loft.
This ultra energy efficient home relies on extremely high levels of insulation, air-tight detailing and construction, and the implementation of high performance, custom made European windows and doors by Zola Windows. Zola’s ThermoPlus Clad line, which boasts R-11 triple glazing and is thermally broken with a layer of patented German Purenit®, was selected for the project. These windows also provide a seamless indoor/outdoor connection, with 9′ wide folding doors from the dining area and a matching 9′ wide custom countertop folding window that opens the kitchen up to a grassy court where mature trees provide shade and extend the living space during the summer months.
With air-tight construction, this home meets the Passive House Retrofit (EnerPHit) air-tightness standard of
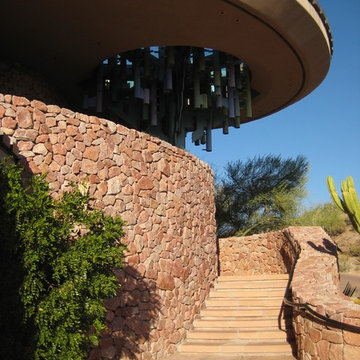
Idées déco pour un grand escalier courbe sud-ouest américain avec un garde-corps en métal.
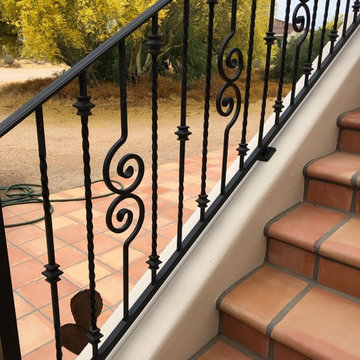
By Luxury Remodels Company
Inspiration pour un escalier sud-ouest américain avec un garde-corps en métal.
Inspiration pour un escalier sud-ouest américain avec un garde-corps en métal.
Idées déco d'escaliers sud-ouest américain avec garde-corps
1