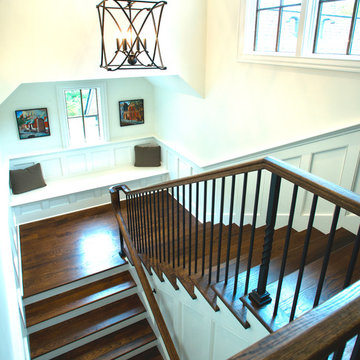Idées déco d'escaliers turquoises avec des marches en bois
Trier par :
Budget
Trier par:Populaires du jour
1 - 20 sur 390 photos
1 sur 3

Réalisation d'un escalier tradition avec des marches en bois, des contremarches en bois, un garde-corps en bois et boiseries.

A staircase is so much more than circulation. It provides a space to create dramatic interior architecture, a place for design to carve into, where a staircase can either embrace or stand as its own design piece. In this custom stair and railing design, completed in January 2020, we wanted a grand statement for the two-story foyer. With walls wrapped in a modern wainscoting, the staircase is a sleek combination of black metal balusters and honey stained millwork. Open stair treads of white oak were custom stained to match the engineered wide plank floors. Each riser painted white, to offset and highlight the ascent to a U-shaped loft and hallway above. The black interior doors and white painted walls enhance the subtle color of the wood, and the oversized black metal chandelier lends a classic and modern feel.
The staircase is created with several “zones”: from the second story, a panoramic view is offered from the second story loft and surrounding hallway. The full height of the home is revealed and the detail of our black metal pendant can be admired in close view. At the main level, our staircase lands facing the dining room entrance, and is flanked by wall sconces set within the wainscoting. It is a formal landing spot with views to the front entrance as well as the backyard patio and pool. And in the lower level, the open stair system creates continuity and elegance as the staircase ends at the custom home bar and wine storage. The view back up from the bottom reveals a comprehensive open system to delight its family, both young and old!

The all-glass wine cellar is the focal point of this great room in a beautiful, high-end West Vancouver home.
Learn more about this project at http://bluegrousewinecellars.com/West-Vancouver-Custom-Wine-Cellars-Contemporary-Project.html
Photo Credit: Kent Kallberg
1621 Welch St North Vancouver, BC V7P 2Y2 (604) 929-3180 - bluegrousewinecellars.com

This foyer was updated with the addition of white paneling and new herringbone hardwood floors with a walnut border. The walls are covered in a navy blue grasscloth wallpaper from Thibaut. A navy and white geometric patterned stair-runner, held in place with stair rods capped with pineapple finials, further contributes to the home's coastal feel.
Photo by Mike Mroz of Michael Robert Construction

A custom designed and fabricated metal and wood spiral staircase that goes directly from the upper level to the garden; it uses space efficiently as well as providing a stunning architectural element. Costarella Architects, Robert Vente Photography
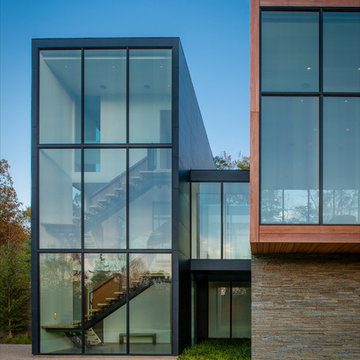
Maxwell MacKenzie
Cette photo montre un escalier sans contremarche flottant moderne avec des marches en bois.
Cette photo montre un escalier sans contremarche flottant moderne avec des marches en bois.

This home is designed to be accessible for all three floors of the home via the residential elevator shown in the photo. The elevator runs through the core of the house, from the basement to rooftop deck. Alongside the elevator, the steel and walnut floating stair provides a feature in the space.
Design by: H2D Architecture + Design
www.h2darchitects.com
#kirklandarchitect
#kirklandcustomhome
#kirkland
#customhome
#greenhome
#sustainablehomedesign
#residentialelevator
#concreteflooring
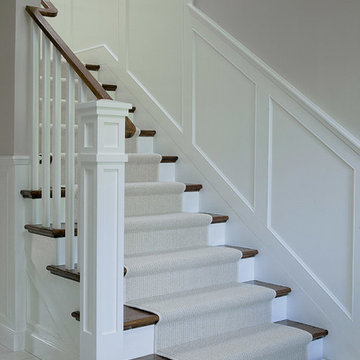
saintpierre.co
Aménagement d'un grand escalier peint classique en L avec des marches en bois.
Aménagement d'un grand escalier peint classique en L avec des marches en bois.
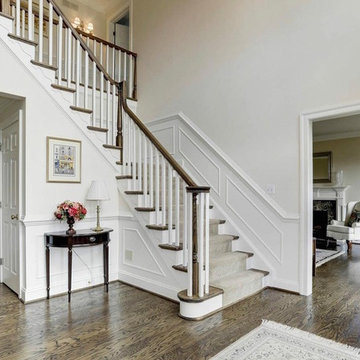
Idées déco pour un grand escalier peint classique en L avec un garde-corps en bois et des marches en bois.

Photography by Brad Knipstein
Cette photo montre un grand escalier nature en L avec des marches en bois, des contremarches en bois, un garde-corps en métal et du lambris de bois.
Cette photo montre un grand escalier nature en L avec des marches en bois, des contremarches en bois, un garde-corps en métal et du lambris de bois.

Ben Hosking Photography
Réalisation d'un escalier tradition en U de taille moyenne avec des marches en bois, des contremarches en bois et rangements.
Réalisation d'un escalier tradition en U de taille moyenne avec des marches en bois, des contremarches en bois et rangements.
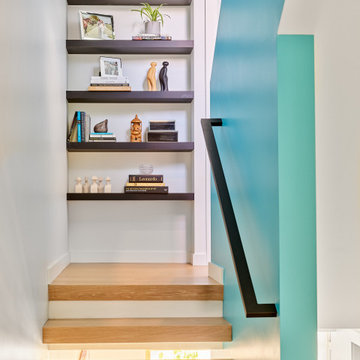
Idées déco pour un petit escalier sans contremarche contemporain en U avec des marches en bois et un garde-corps en métal.

Contractor: Jason Skinner of Bay Area Custom Homes.
Photography by Michele Lee Willson
Idée de décoration pour un très grand escalier peint design en U avec des marches en bois et un garde-corps en verre.
Idée de décoration pour un très grand escalier peint design en U avec des marches en bois et un garde-corps en verre.
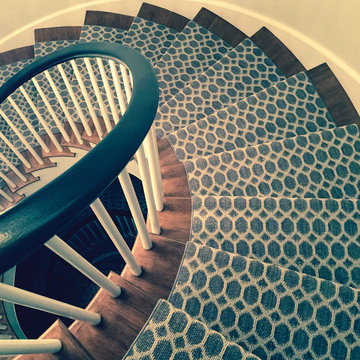
Tracery Carpet on Stairs
Exemple d'un grand escalier peint courbe tendance avec des marches en bois.
Exemple d'un grand escalier peint courbe tendance avec des marches en bois.
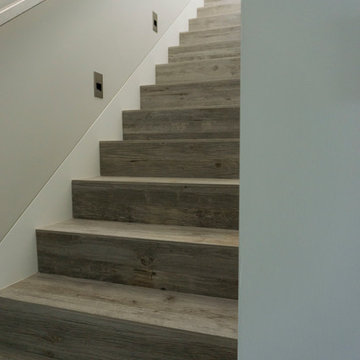
Idée de décoration pour un escalier droit chalet de taille moyenne avec des marches en bois, des contremarches en bois et un garde-corps en métal.

Contemporary Staircase
Idée de décoration pour un très grand escalier droit design avec des marches en bois, des contremarches en métal et un téléviseur en dessous.
Idée de décoration pour un très grand escalier droit design avec des marches en bois, des contremarches en métal et un téléviseur en dessous.
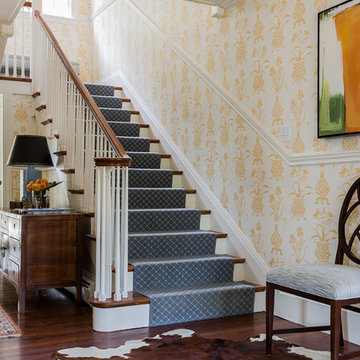
Michael J Lee
Idée de décoration pour un escalier peint tradition en U avec des marches en bois.
Idée de décoration pour un escalier peint tradition en U avec des marches en bois.
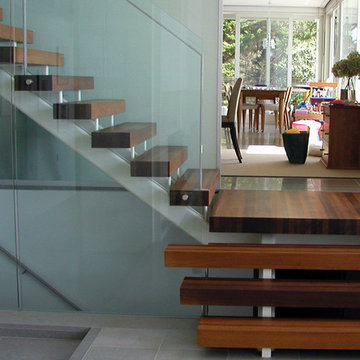
Contemporary stair made of Ipe "Iron wood"
Inspiration pour un escalier sans contremarche design en L de taille moyenne avec des marches en bois.
Inspiration pour un escalier sans contremarche design en L de taille moyenne avec des marches en bois.
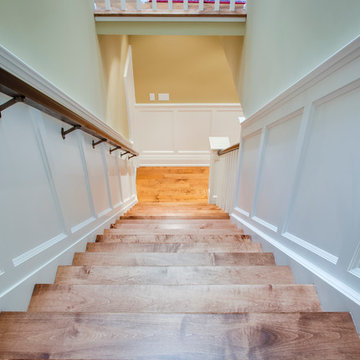
Cette photo montre un escalier peint droit craftsman de taille moyenne avec des marches en bois.
Idées déco d'escaliers turquoises avec des marches en bois
1
