Escalier
Trier par:Populaires du jour
1 - 20 sur 49 photos
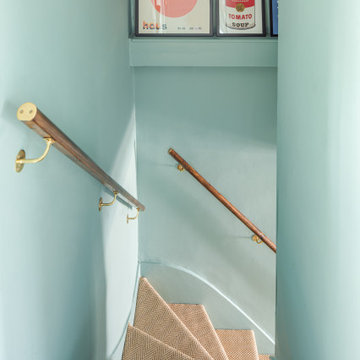
Inspiration pour un escalier traditionnel avec des marches en moquette et un garde-corps en bois.
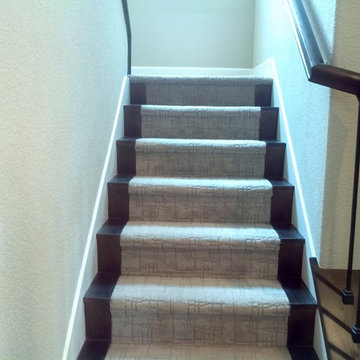
Exemple d'un escalier chic en U de taille moyenne avec des marches en moquette et des contremarches en moquette.
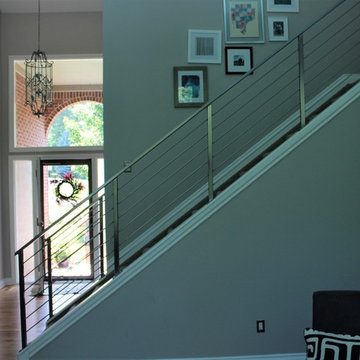
Stainless steel gets a custom satin finish that accents the grey interior space.
Réalisation d'un escalier droit design de taille moyenne avec des marches en moquette, des contremarches en moquette et un garde-corps en métal.
Réalisation d'un escalier droit design de taille moyenne avec des marches en moquette, des contremarches en moquette et un garde-corps en métal.
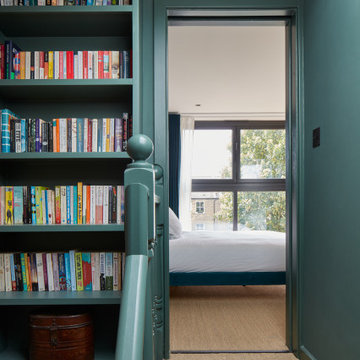
Attic staircase up to Master Bedroom. With feature open bookcase.
Cette photo montre un escalier éclectique en U de taille moyenne avec des marches en moquette, des contremarches en moquette, un garde-corps en bois et un mur en parement de brique.
Cette photo montre un escalier éclectique en U de taille moyenne avec des marches en moquette, des contremarches en moquette, un garde-corps en bois et un mur en parement de brique.
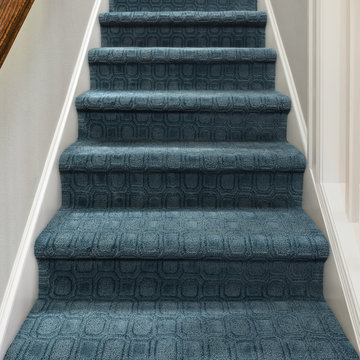
Genoa Carpet on Stairs
Idée de décoration pour un escalier droit tradition de taille moyenne avec des marches en moquette et des contremarches en moquette.
Idée de décoration pour un escalier droit tradition de taille moyenne avec des marches en moquette et des contremarches en moquette.
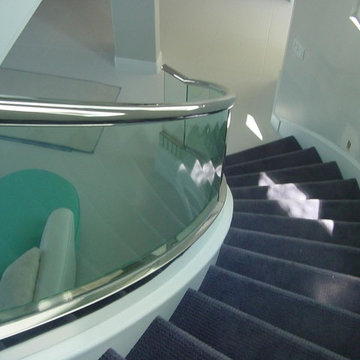
Exemple d'un escalier courbe tendance de taille moyenne avec des marches en moquette, des contremarches en moquette et un garde-corps en verre.
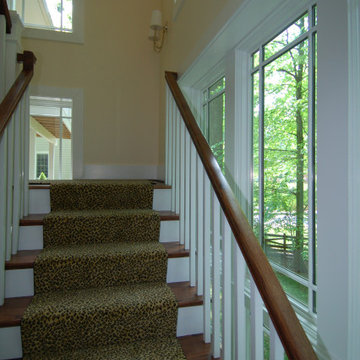
Inspiration pour un escalier traditionnel en U de taille moyenne avec des marches en moquette, des contremarches en moquette et un garde-corps en bois.
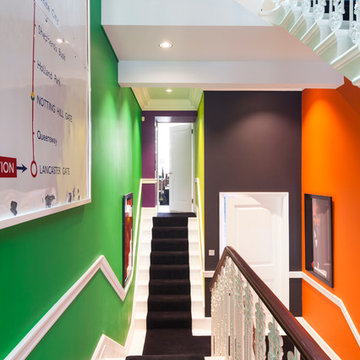
Inside, a beautiful wrought-iron Victorian staircase connects each floor. The stairwell that sits central to the home reminds us that the property is far from ordinary; painted every colour imaginable with vibrant artworks and a Central line tube map print acknowledging its location.
http://www.domusnova.com/properties/buy/2060/4-bedroom-flat-westminster-bayswater-hyde-park-gardens-w2-london-for-sale/"> http://www.domusnova.com/properties/buy/2060/4-bedroom-flat-westminster-bayswater-hyde-park-gardens-w2-london-for-sale/
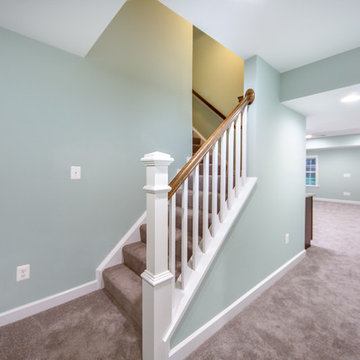
Another classic and simple basement stairs with carpeted steps.
Idées déco pour un escalier classique en L de taille moyenne avec des marches en moquette, des contremarches en moquette et un garde-corps en bois.
Idées déco pour un escalier classique en L de taille moyenne avec des marches en moquette, des contremarches en moquette et un garde-corps en bois.
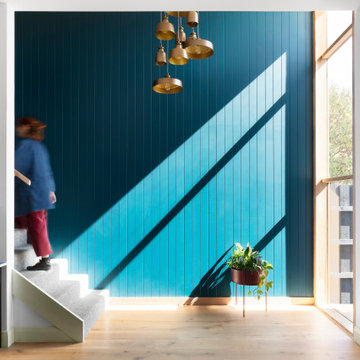
Statement entrance and landing for second story extension by Carland Constructions.
Aménagement d'un escalier scandinave avec des marches en moquette et du lambris.
Aménagement d'un escalier scandinave avec des marches en moquette et du lambris.

Tucked away in a densely wooded lot, this modern style home features crisp horizontal lines and outdoor patios that playfully offset a natural surrounding. A narrow front elevation with covered entry to the left and tall galvanized tower to the right help orient as many windows as possible to take advantage of natural daylight. Horizontal lap siding with a deep charcoal color wrap the perimeter of this home and are broken up by a horizontal windows and moments of natural wood siding.
Inside, the entry foyer immediately spills over to the right giving way to the living rooms twelve-foot tall ceilings, corner windows, and modern fireplace. In direct eyesight of the foyer, is the homes secondary entrance, which is across the dining room from a stairwell lined with a modern cabled railing system. A collection of rich chocolate colored cabinetry with crisp white counters organizes the kitchen around an island with seating for four. Access to the main level master suite can be granted off of the rear garage entryway/mudroom. A small room with custom cabinetry serves as a hub, connecting the master bedroom to a second walk-in closet and dual vanity bathroom.
Outdoor entertainment is provided by a series of landscaped terraces that serve as this homes alternate front facade. At the end of the terraces is a large fire pit that also terminates the axis created by the dining room doors.
Downstairs, an open concept family room is connected to a refreshment area and den. To the rear are two more bedrooms that share a large bathroom.
Photographer: Ashley Avila Photography
Builder: Bouwkamp Builders, Inc.
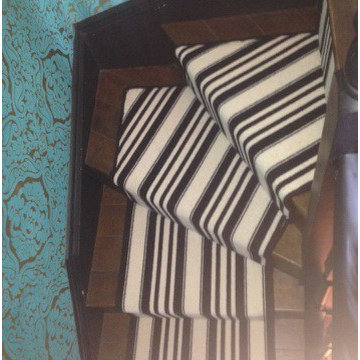
Client: Private Residence In North London
Brief: To supply & install black & white striped carpet runner to stairs
Réalisation d'un escalier droit tradition de taille moyenne avec des marches en moquette, des contremarches en moquette et un garde-corps en bois.
Réalisation d'un escalier droit tradition de taille moyenne avec des marches en moquette, des contremarches en moquette et un garde-corps en bois.
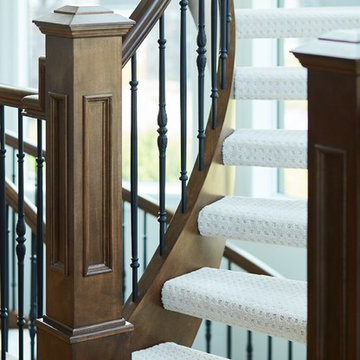
Cette photo montre un escalier sans contremarche courbe chic avec des marches en moquette et un garde-corps en matériaux mixtes.
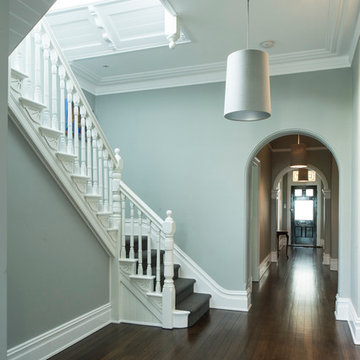
Using the right colours to enhance the heritage features of this Sydney terrace house. The look is contemporary yet pays tribute to the beautiful original detailing. Photo by Cameron Bloom.
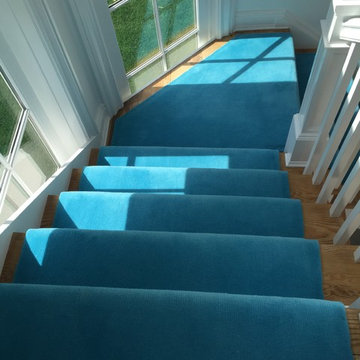
Idée de décoration pour un escalier design en L de taille moyenne avec des marches en moquette et des contremarches en moquette.
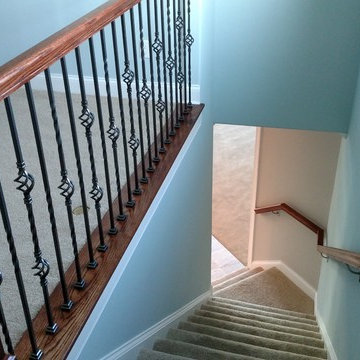
Metal Balusters & Railing
Cette photo montre un escalier bord de mer en L de taille moyenne avec des marches en moquette et des contremarches en moquette.
Cette photo montre un escalier bord de mer en L de taille moyenne avec des marches en moquette et des contremarches en moquette.
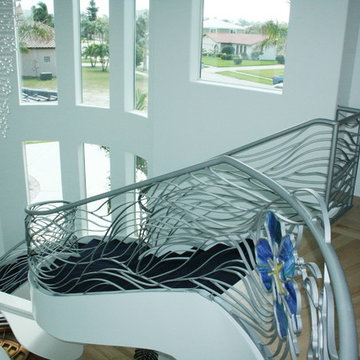
Réalisation d'un grand escalier courbe minimaliste avec des marches en moquette, des contremarches en moquette et un garde-corps en métal.
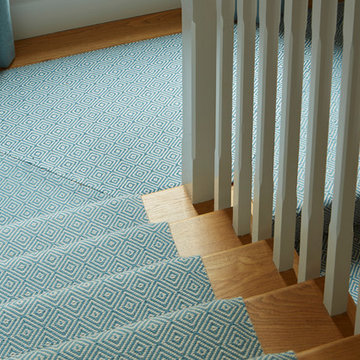
Interior design by Pascoe Interiors. Photography by Richard Gooding Photography. PR and direction by Nick Lee of niche pr. Published in several national and international interior design titles.
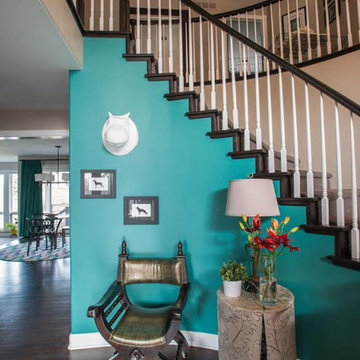
Aménagement d'un escalier courbe classique de taille moyenne avec des marches en moquette, des contremarches en moquette et un garde-corps en bois.
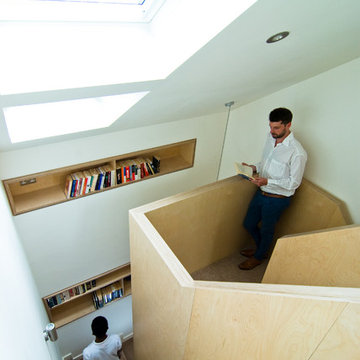
Cette image montre un petit escalier design en U avec des marches en moquette et des contremarches en moquette.
1