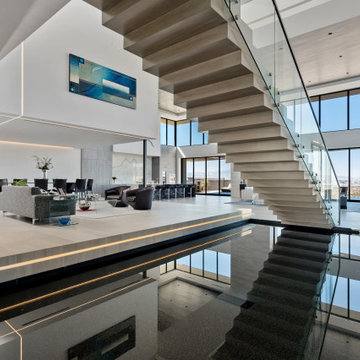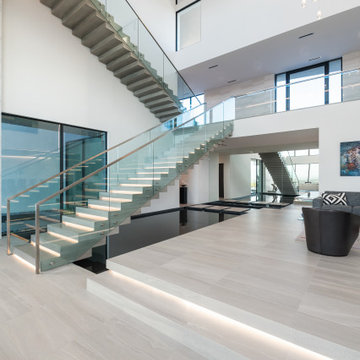Escalier
Trier par :
Budget
Trier par:Populaires du jour
1 - 20 sur 69 photos
1 sur 3

The all-glass wine cellar is the focal point of this great room in a beautiful, high-end West Vancouver home.
Learn more about this project at http://bluegrousewinecellars.com/West-Vancouver-Custom-Wine-Cellars-Contemporary-Project.html
Photo Credit: Kent Kallberg
1621 Welch St North Vancouver, BC V7P 2Y2 (604) 929-3180 - bluegrousewinecellars.com
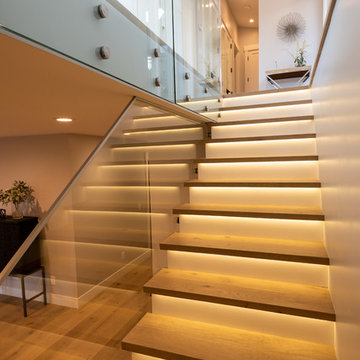
Idées déco pour un escalier droit moderne de taille moyenne avec des marches en bois, des contremarches en bois et un garde-corps en verre.

Greg Wilson
Inspiration pour un grand escalier minimaliste avec des marches en bois, un garde-corps en verre et palier.
Inspiration pour un grand escalier minimaliste avec des marches en bois, un garde-corps en verre et palier.

Aménagement d'un escalier sans contremarche contemporain en U avec des marches en bois et un garde-corps en verre.

Curved stainless steel staircase, glass bridges and even a glass elevator; usage of these materials being a trademark of the architect, Malika Junaid
Cette image montre un très grand escalier sans contremarche hélicoïdal design avec un garde-corps en verre.
Cette image montre un très grand escalier sans contremarche hélicoïdal design avec un garde-corps en verre.

The Atherton House is a family compound for a professional couple in the tech industry, and their two teenage children. After living in Singapore, then Hong Kong, and building homes there, they looked forward to continuing their search for a new place to start a life and set down roots.
The site is located on Atherton Avenue on a flat, 1 acre lot. The neighboring lots are of a similar size, and are filled with mature planting and gardens. The brief on this site was to create a house that would comfortably accommodate the busy lives of each of the family members, as well as provide opportunities for wonder and awe. Views on the site are internal. Our goal was to create an indoor- outdoor home that embraced the benign California climate.
The building was conceived as a classic “H” plan with two wings attached by a double height entertaining space. The “H” shape allows for alcoves of the yard to be embraced by the mass of the building, creating different types of exterior space. The two wings of the home provide some sense of enclosure and privacy along the side property lines. The south wing contains three bedroom suites at the second level, as well as laundry. At the first level there is a guest suite facing east, powder room and a Library facing west.
The north wing is entirely given over to the Primary suite at the top level, including the main bedroom, dressing and bathroom. The bedroom opens out to a roof terrace to the west, overlooking a pool and courtyard below. At the ground floor, the north wing contains the family room, kitchen and dining room. The family room and dining room each have pocketing sliding glass doors that dissolve the boundary between inside and outside.
Connecting the wings is a double high living space meant to be comfortable, delightful and awe-inspiring. A custom fabricated two story circular stair of steel and glass connects the upper level to the main level, and down to the basement “lounge” below. An acrylic and steel bridge begins near one end of the stair landing and flies 40 feet to the children’s bedroom wing. People going about their day moving through the stair and bridge become both observed and observer.
The front (EAST) wall is the all important receiving place for guests and family alike. There the interplay between yin and yang, weathering steel and the mature olive tree, empower the entrance. Most other materials are white and pure.
The mechanical systems are efficiently combined hydronic heating and cooling, with no forced air required.
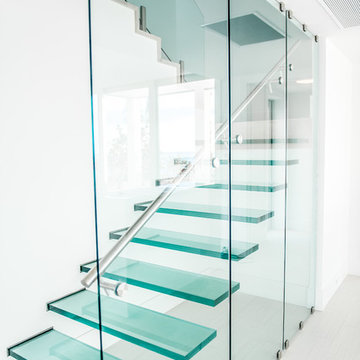
Idée de décoration pour un escalier sans contremarche flottant design avec des marches en verre et un garde-corps en verre.
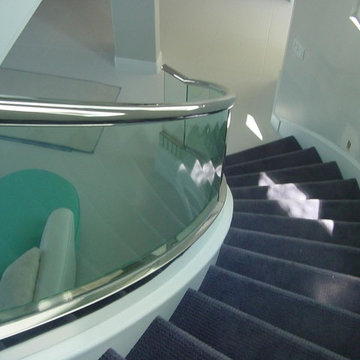
Exemple d'un escalier courbe tendance de taille moyenne avec des marches en moquette, des contremarches en moquette et un garde-corps en verre.
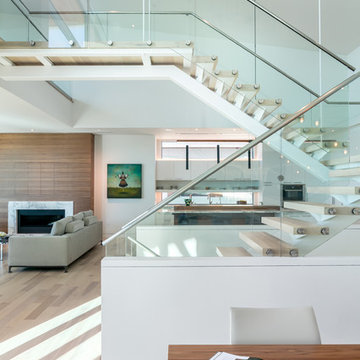
Built by NWC Construction
Ryan Gamma Photography
Inspiration pour un très grand escalier sans contremarche flottant design avec des marches en bois et un garde-corps en verre.
Inspiration pour un très grand escalier sans contremarche flottant design avec des marches en bois et un garde-corps en verre.
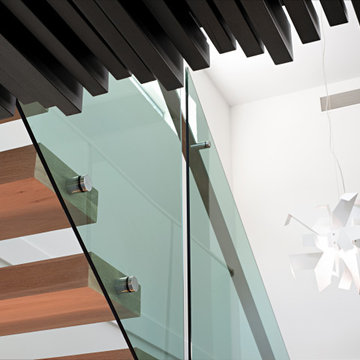
Ascot Interior, Landscape & Streetscape Renovation
Aménagement d'un escalier droit moderne avec un garde-corps en verre.
Aménagement d'un escalier droit moderne avec un garde-corps en verre.

Contractor: Jason Skinner of Bay Area Custom Homes.
Photography by Michele Lee Willson
Idée de décoration pour un très grand escalier peint design en U avec des marches en bois et un garde-corps en verre.
Idée de décoration pour un très grand escalier peint design en U avec des marches en bois et un garde-corps en verre.
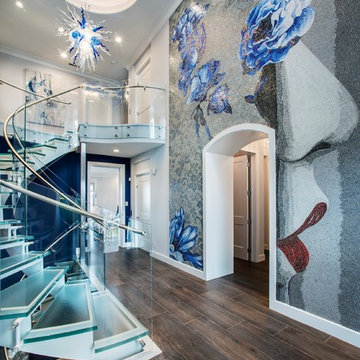
Idée de décoration pour un escalier courbe design avec des marches en verre et un garde-corps en verre.
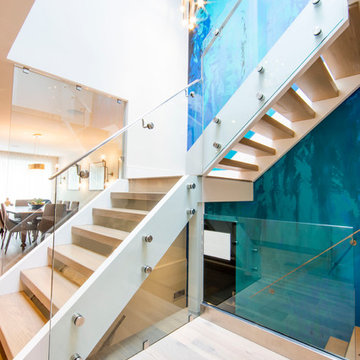
Aia photography
Inspiration pour un grand escalier sans contremarche flottant design avec des marches en bois et un garde-corps en verre.
Inspiration pour un grand escalier sans contremarche flottant design avec des marches en bois et un garde-corps en verre.
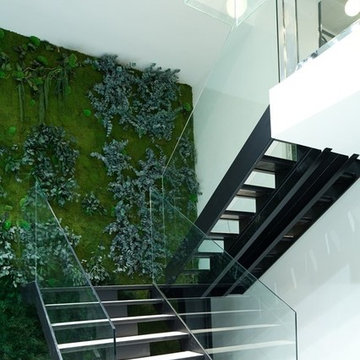
Flowerbox
Idées déco pour un escalier sans contremarche contemporain en U de taille moyenne avec des marches en métal et un garde-corps en verre.
Idées déco pour un escalier sans contremarche contemporain en U de taille moyenne avec des marches en métal et un garde-corps en verre.
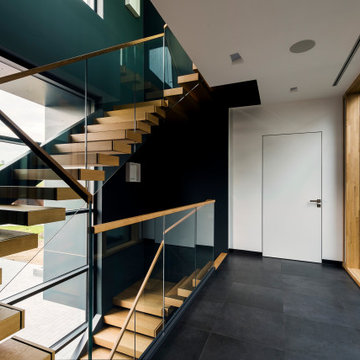
Cette image montre un escalier sans contremarche design en L avec un garde-corps en verre.
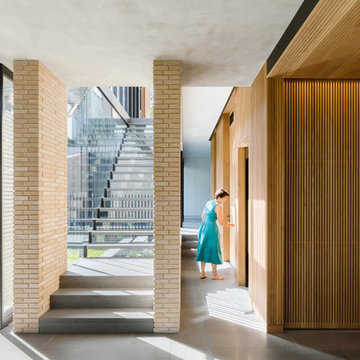
A warm palette of materials.
The Balmoral House is located within the lower north-shore suburb of Balmoral. The site presents many difficulties being wedged shaped, on the low side of the street, hemmed in by two substantial existing houses and with just half the land area of its neighbours. Where previously the site would have enjoyed the benefits of a sunny rear yard beyond the rear building alignment, this is no longer the case with the yard having been sold-off to the neighbours.
Our design process has been about finding amenity where on first appearance there appears to be little.
The design stems from the first key observation, that the view to Middle Harbour is better from the lower ground level due to the height of the canopy of a nearby angophora that impedes views from the first floor level. Placing the living areas on the lower ground level allowed us to exploit setback controls to build closer to the rear boundary where oblique views to the key local features of Balmoral Beach and Rocky Point Island are best.
This strategy also provided the opportunity to extend these spaces into gardens and terraces to the limits of the site, maximising the sense of space of the 'living domain'. Every part of the site is utilised to create an array of connected interior and exterior spaces
The planning then became about ordering these living volumes and garden spaces to maximise access to view and sunlight and to structure these to accommodate an array of social situations for our Client’s young family. At first floor level, the garage and bedrooms are composed in a linear block perpendicular to the street along the south-western to enable glimpses of district views from the street as a gesture to the public realm. Critical to the success of the house is the journey from the street down to the living areas and vice versa. A series of stairways break up the journey while the main glazed central stair is the centrepiece to the house as a light-filled piece of sculpture that hangs above a reflecting pond with pool beyond.
The architecture works as a series of stacked interconnected volumes that carefully manoeuvre down the site, wrapping around to establish a secluded light-filled courtyard and terrace area on the north-eastern side. The expression is 'minimalist modern' to avoid visually complicating an already dense set of circumstances. Warm natural materials including off-form concrete, neutral bricks and blackbutt timber imbue the house with a calm quality whilst floor to ceiling glazing and large pivot and stacking doors create light-filled interiors, bringing the garden inside.
In the end the design reverses the obvious strategy of an elevated living space with balcony facing the view. Rather, the outcome is a grounded compact family home sculpted around daylight, views to Balmoral and intertwined living and garden spaces that satisfy the social needs of a growing young family.
Photo: Katherine Lu
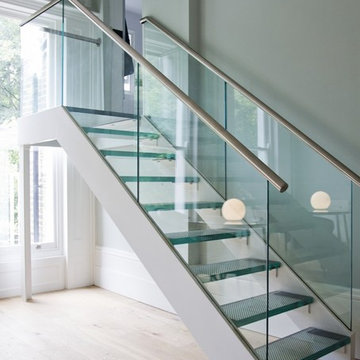
steel framed glass staircase, steel stringer grey-white powder coating, toughened glass railing panel and anti-slip glass treads
slotted handrail stainless nickel brushed
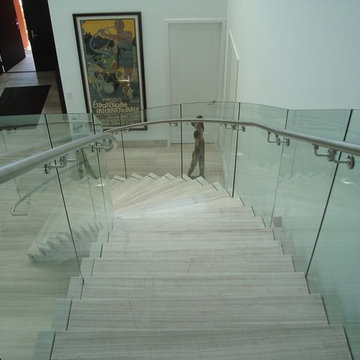
Curved glass railings with a stainless steel handrail directly mounted to the glass railings.
Cette photo montre un escalier courbe moderne de taille moyenne avec un garde-corps en verre et des marches en bois.
Cette photo montre un escalier courbe moderne de taille moyenne avec un garde-corps en verre et des marches en bois.
1
