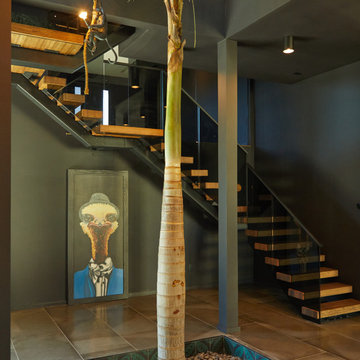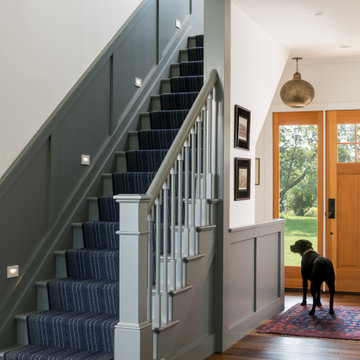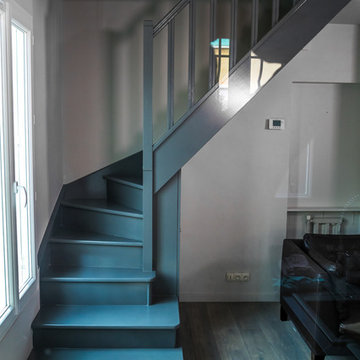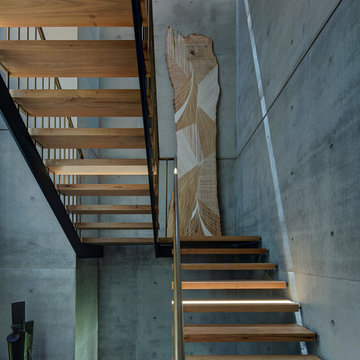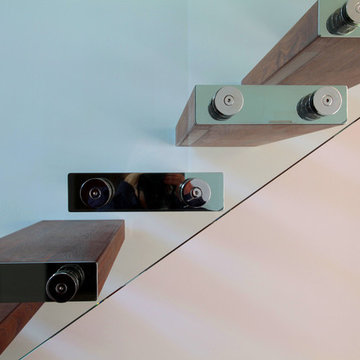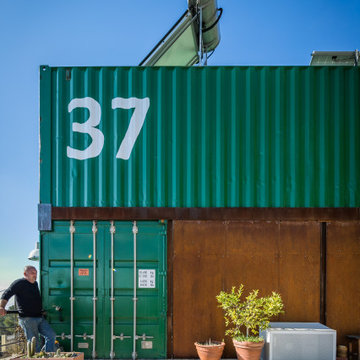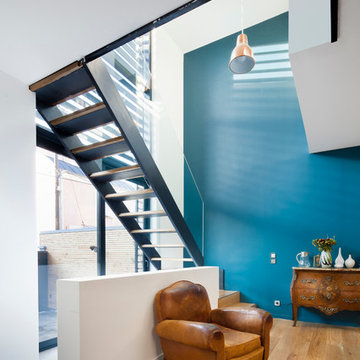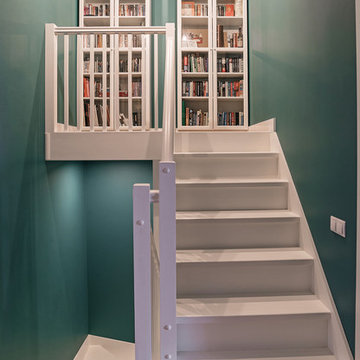Idées déco d'escaliers turquoises
Trier par :
Budget
Trier par:Populaires du jour
101 - 120 sur 3 189 photos
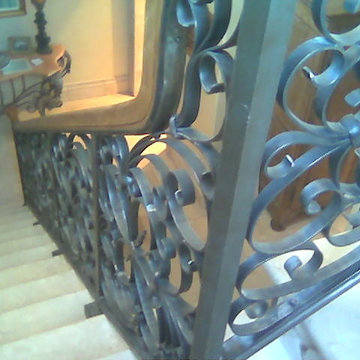
Cette photo montre un escalier carrelé chic en L de taille moyenne avec des contremarches carrelées.
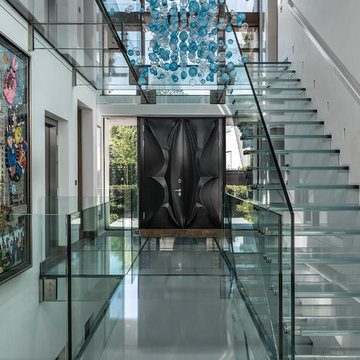
Jonathan Little
Idées déco pour un grand escalier flottant contemporain avec des marches en verre et des contremarches en verre.
Idées déco pour un grand escalier flottant contemporain avec des marches en verre et des contremarches en verre.
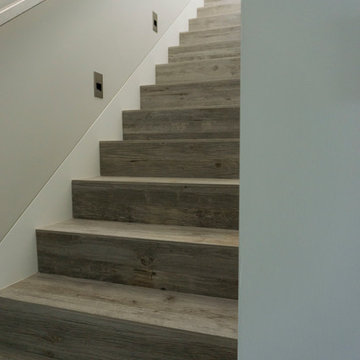
Idée de décoration pour un escalier droit chalet de taille moyenne avec des marches en bois, des contremarches en bois et un garde-corps en métal.
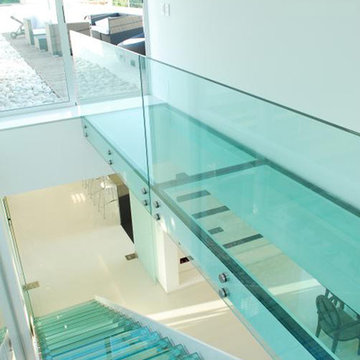
Pilar House (2010)
Project, Works Management and Construction
Location Altos de Pilar Country Club, Pilar, Buenos Aires, Argentina
Total Area 706 m²
Photo Eugenio Valentini
Principal> Arq. Alejandro Amoedo
Lead Designer> Arq. Lucas D’Adamo Baumann
Project Manager> Hernan Montes de Oca
Collaborators> Federico Segretin Sueyro, Luciana Flores, Fausto Cristini
This weekend house was designed on a large lot. Framed by two large walls placed orthogonally over one of the corners of the lot, an H-shaped layout was designed, dividing the lot in three well differentiated areas. To the front, there is the access driveway for cars and pedestrians; on the northeastern side, there is the pool and leisure area; and, finally, on the southern side, there is the service and garage area. The plan is very big and more developed on the ground floor, which allowed for the creation of a big terrace that benefits from the views onto the garden and the swimming pool and also articulates functionally the private area of the upper floor bedrooms with the playroom and the gallery on the ground floor.
The white image with pure lines of this house, inspired in the Bauhaus principles where form follows function, is broken by some walls paneled in black slates, steel, wood and mainly by large glass areas that are integrated into the views and natural light in all its rooms.
From the front of the lot, we access the house under a folded wall that organizes the main hall and we face an inner yard around which we find: the sitting room, half a level below, and the formal dining room, after which is the home theater room, especially conditioned for its function. The large cantilever proposed by the upper floor over the sitting room forms a semi-covered sector adjacent to it where a sunken space especially devised for leisure was designed over a wooden deck. It is accompanied by a double-sided fireplace which may be seen from the inside and from the outside. The access sector is completed with a wardrobe, a toilet and a guest bedroom with private bathroom, profiting from exclusive views onto an inner yard created by the stone wall that surrounds these sectors.
In the center of the H there is the family area, made up of the kitchen, the informal dining room and the main gallery, which connects it to the playroom and the barbecue area.
From the kitchen, access may be gained to the southern sector, comprising the service area and used as secondary access from the garages. A laundry, a pantry, a bedroom with bathroom, a storage room, a full bathroom with sauna for the pool and playroom make up this sector.
The upper floor includes the master suite with bathroom, walk-in closet and views onto the garden; the girls' suite is made up of two bedrooms that may be integrated into a common playroom and a bathroom shared with the rest areas.
From the central hall in double height, access is gained to the terrace through a steel and glass bridge that connects it to the stairs made of the same materials.
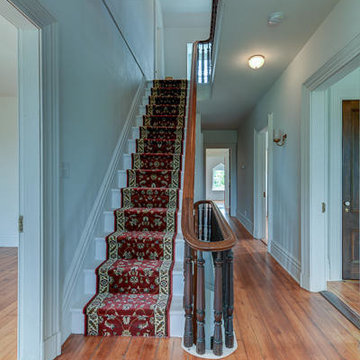
Tom Biondi
Cette photo montre un très grand escalier droit victorien avec des contremarches en moquette.
Cette photo montre un très grand escalier droit victorien avec des contremarches en moquette.
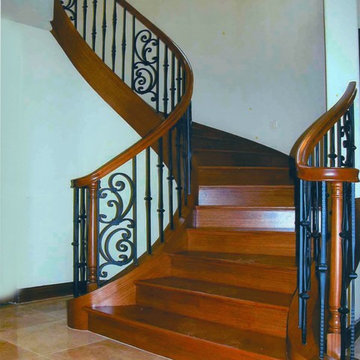
Carlsbad staircase
Literally right on the water at Carlsbad, you find this unique Winding Serpentine Staircase. Constructed of select book matched Brazilian Cherry treads with custom powder-coated Rod Iron Panels set between alternating spoon and knuckled Iron pickets. All of the veneers used on this project were cut from the same Brazilian Cherry timber. This beautiful staircase flairs freehand to the left and right with geometrically formed helical barrels that house the newel posts that set your course upward. .
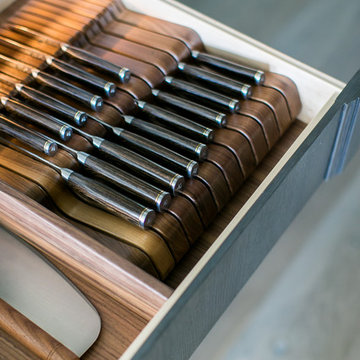
Interior Design Firm, Robeson Design
Cabinetry, Exquisite Kitchen Design (Denver)
Photos by Ryan Garvin Photography
Cette image montre un escalier minimaliste.
Cette image montre un escalier minimaliste.
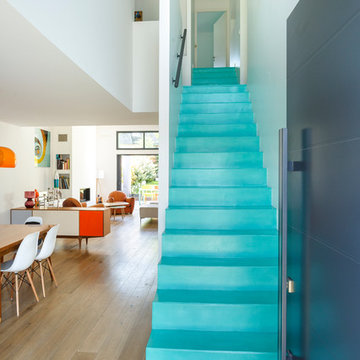
Thibault Pousset Photographe
Cette image montre un grand escalier droit design avec un garde-corps en métal et éclairage.
Cette image montre un grand escalier droit design avec un garde-corps en métal et éclairage.
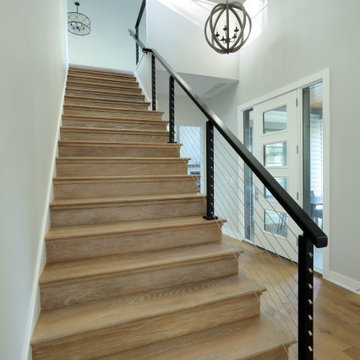
Réalisation d'un escalier droit champêtre de taille moyenne avec des marches en bois, des contremarches en bois et un garde-corps en câble.
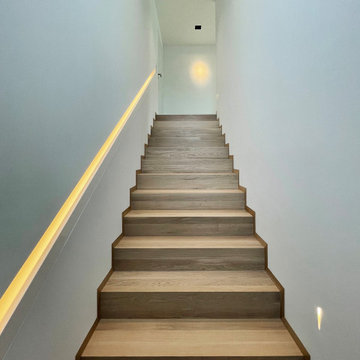
Aménagement d'un grand escalier droit moderne avec des marches en bois et des contremarches en bois.
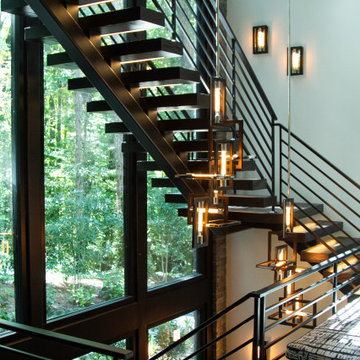
Custom white oak quartersawn stair treads crafted from logs remove from the client's property.
Idées déco pour un escalier flottant moderne avec des marches en bois et un garde-corps en métal.
Idées déco pour un escalier flottant moderne avec des marches en bois et un garde-corps en métal.

Greg Wilson
Inspiration pour un grand escalier minimaliste avec des marches en bois, un garde-corps en verre et palier.
Inspiration pour un grand escalier minimaliste avec des marches en bois, un garde-corps en verre et palier.
Idées déco d'escaliers turquoises
6
