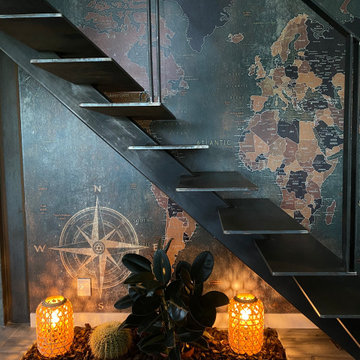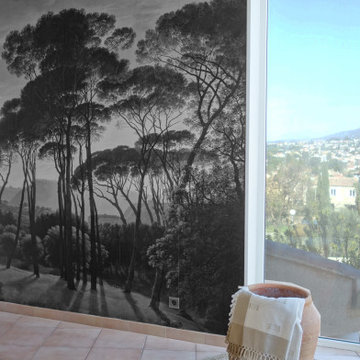Idées déco d'escaliers turquoises avec différents habillages de murs
Trier par :
Budget
Trier par:Populaires du jour
1 - 20 sur 47 photos
1 sur 3

Réalisation d'un escalier tradition avec des marches en bois, des contremarches en bois, un garde-corps en bois et boiseries.
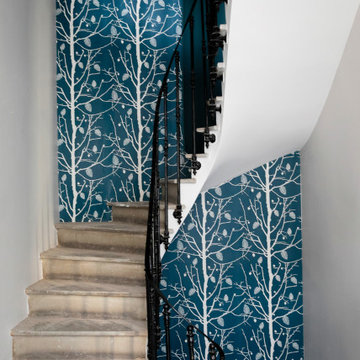
Rénovation d'une maison de maître et d'une cave viticole
Exemple d'un escalier industriel avec un garde-corps en métal et du papier peint.
Exemple d'un escalier industriel avec un garde-corps en métal et du papier peint.
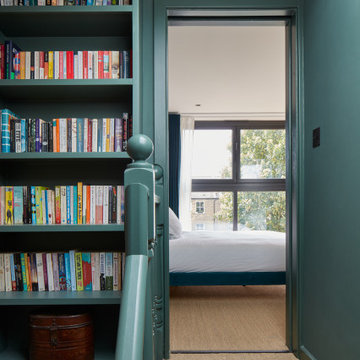
Attic staircase up to Master Bedroom. With feature open bookcase.
Cette photo montre un escalier éclectique en U de taille moyenne avec des marches en moquette, des contremarches en moquette, un garde-corps en bois et un mur en parement de brique.
Cette photo montre un escalier éclectique en U de taille moyenne avec des marches en moquette, des contremarches en moquette, un garde-corps en bois et un mur en parement de brique.

A staircase is so much more than circulation. It provides a space to create dramatic interior architecture, a place for design to carve into, where a staircase can either embrace or stand as its own design piece. In this custom stair and railing design, completed in January 2020, we wanted a grand statement for the two-story foyer. With walls wrapped in a modern wainscoting, the staircase is a sleek combination of black metal balusters and honey stained millwork. Open stair treads of white oak were custom stained to match the engineered wide plank floors. Each riser painted white, to offset and highlight the ascent to a U-shaped loft and hallway above. The black interior doors and white painted walls enhance the subtle color of the wood, and the oversized black metal chandelier lends a classic and modern feel.
The staircase is created with several “zones”: from the second story, a panoramic view is offered from the second story loft and surrounding hallway. The full height of the home is revealed and the detail of our black metal pendant can be admired in close view. At the main level, our staircase lands facing the dining room entrance, and is flanked by wall sconces set within the wainscoting. It is a formal landing spot with views to the front entrance as well as the backyard patio and pool. And in the lower level, the open stair system creates continuity and elegance as the staircase ends at the custom home bar and wine storage. The view back up from the bottom reveals a comprehensive open system to delight its family, both young and old!
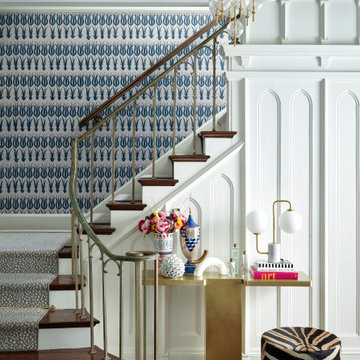
Vignette of the entry.
Idée de décoration pour un petit escalier tradition avec du lambris.
Idée de décoration pour un petit escalier tradition avec du lambris.

Photography by Brad Knipstein
Cette photo montre un grand escalier nature en L avec des marches en bois, des contremarches en bois, un garde-corps en métal et du lambris de bois.
Cette photo montre un grand escalier nature en L avec des marches en bois, des contremarches en bois, un garde-corps en métal et du lambris de bois.
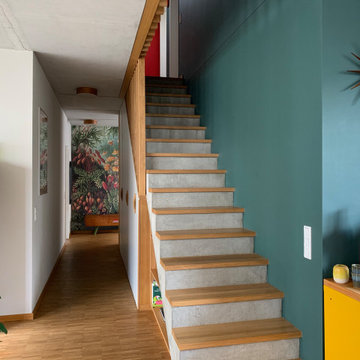
Réalisation d'un escalier droit design avec des marches en bois, des contremarches en béton, un garde-corps en bois et du papier peint.

Idée de décoration pour un escalier sans contremarche vintage avec des marches en bois, un garde-corps en matériaux mixtes, du lambris et rangements.
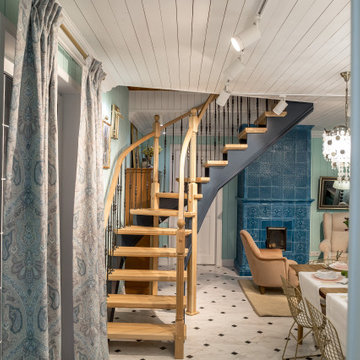
Деревянная лестница из бука для передачи "Дачный Ответ" телеканала НТВ в небольшой дачный домик. В этом домике регулярно проживала пара пенсионеров, и им было физически трудно подниматься по старой лестнице из дерева с крутым наклоном. Поэтому для них мы разработали такую изогнутую легкую конструкцию лестницы без подступенков на опорных столбах. Старая лестница раньше занимала большую часть комнаты, а теперь с новой лестницей на второй этаж можно спокойно ходить под ней. Проект реализован в феврале 2019 года. Стоимость этой лестницы была 550 тыс.руб.

Inspiration pour un escalier flottant urbain en béton de taille moyenne avec un garde-corps en métal, un mur en parement de brique et des contremarches en métal.
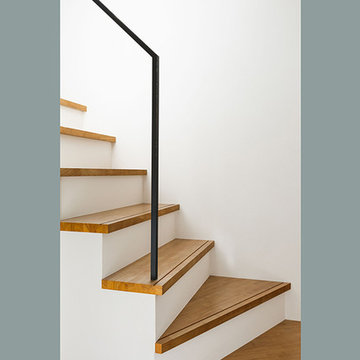
Cette image montre un escalier droit minimaliste de taille moyenne avec des marches en bois, des contremarches en bois, un garde-corps en métal et du lambris de bois.
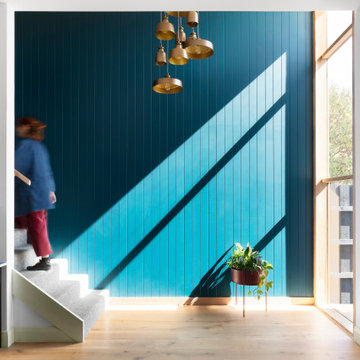
Statement entrance and landing for second story extension by Carland Constructions.
Aménagement d'un escalier scandinave avec des marches en moquette et du lambris.
Aménagement d'un escalier scandinave avec des marches en moquette et du lambris.
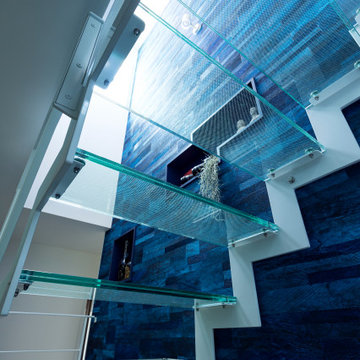
鉄骨階段は透明の踏板ガラスをセレクトし透明感をだしつつも動きがでるイナズマ階段に。上部から差し込む光が深みのあるブルーの壁紙を引き立て洗練さと上質さを生み出します。
Inspiration pour un escalier minimaliste avec des marches en verre et du papier peint.
Inspiration pour un escalier minimaliste avec des marches en verre et du papier peint.
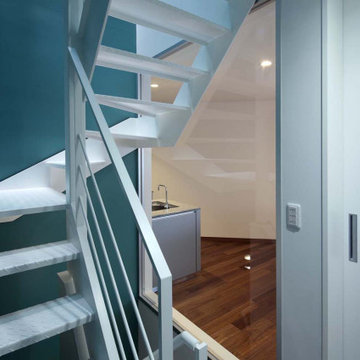
階段で2階に上がったところです。
Cette image montre un petit escalier minimaliste en U avec des marches en métal, un garde-corps en métal et du lambris de bois.
Cette image montre un petit escalier minimaliste en U avec des marches en métal, un garde-corps en métal et du lambris de bois.
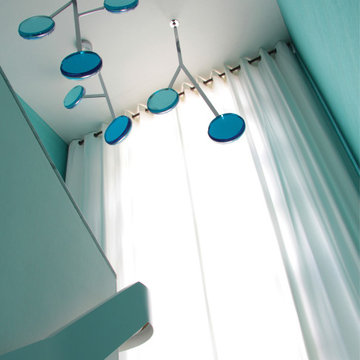
Le film culte de 1955 avec Cary Grant et Grace Kelly "To Catch a Thief" a été l'une des principales source d'inspiration pour la conception de cet appartement glamour en duplex près de Milan. Le Studio Catoir a eu carte blanche pour la conception et l'esthétique de l'appartement. Tous les meubles, qu'ils soient amovibles ou intégrés, sont signés Studio Catoir, la plupart sur mesure, de même que les cheminées, la menuiserie, les poignées de porte et les tapis. Un appartement plein de caractère et de personnalité, avec des touches ludiques et des influences rétro dans certaines parties de l'appartement.
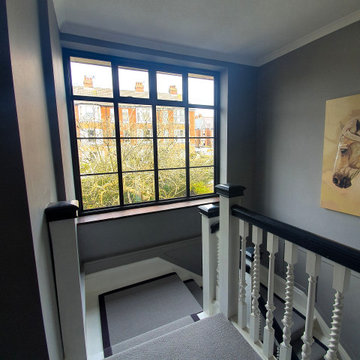
Cette photo montre un grand escalier en U avec un garde-corps en bois et du papier peint.
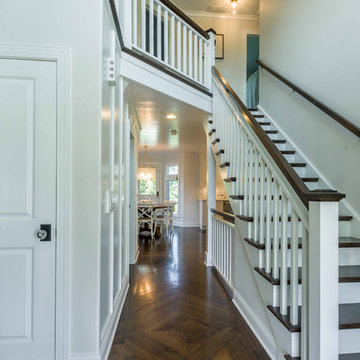
This 1990s brick home had decent square footage and a massive front yard, but no way to enjoy it. Each room needed an update, so the entire house was renovated and remodeled, and an addition was put on over the existing garage to create a symmetrical front. The old brown brick was painted a distressed white.
The 500sf 2nd floor addition includes 2 new bedrooms for their teen children, and the 12'x30' front porch lanai with standing seam metal roof is a nod to the homeowners' love for the Islands. Each room is beautifully appointed with large windows, wood floors, white walls, white bead board ceilings, glass doors and knobs, and interior wood details reminiscent of Hawaiian plantation architecture.
The kitchen was remodeled to increase width and flow, and a new laundry / mudroom was added in the back of the existing garage. The master bath was completely remodeled. Every room is filled with books, and shelves, many made by the homeowner.
Project photography by Kmiecik Imagery.
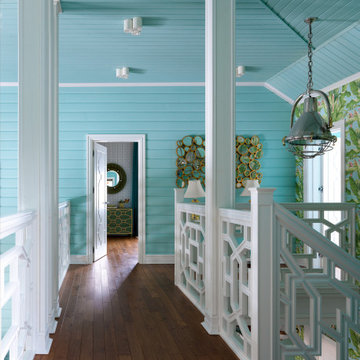
Балкон второго этажа
Idée de décoration pour un grand escalier marin en L avec des marches en bois, des contremarches en bois, un garde-corps en bois, du lambris de bois et rangements.
Idée de décoration pour un grand escalier marin en L avec des marches en bois, des contremarches en bois, un garde-corps en bois, du lambris de bois et rangements.
Idées déco d'escaliers turquoises avec différents habillages de murs
1
