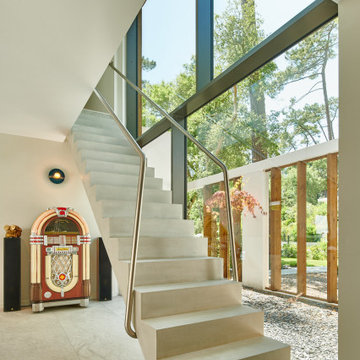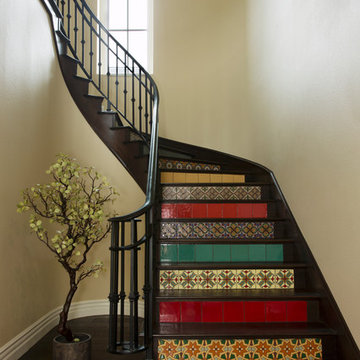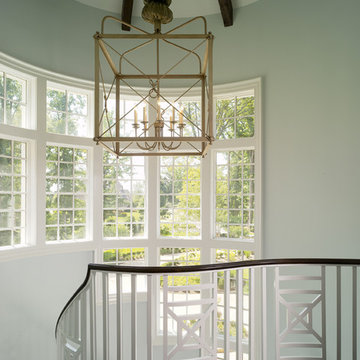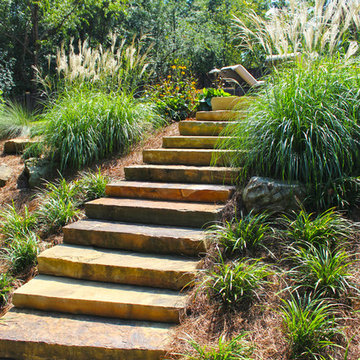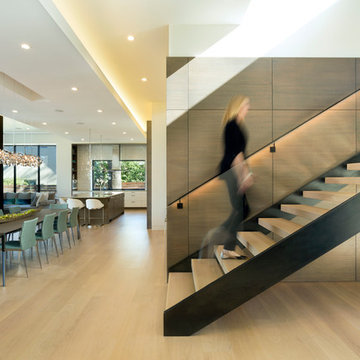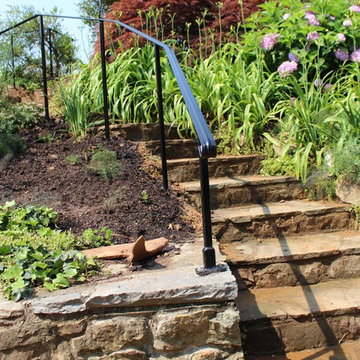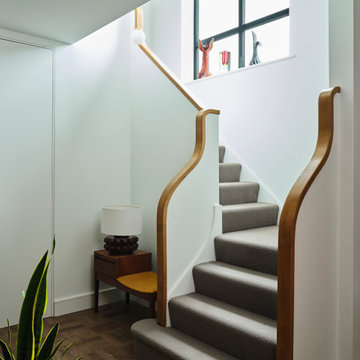Idées déco d'escaliers verts
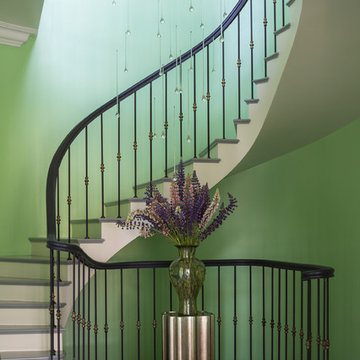
Евгений Кулибаба
Cette image montre un escalier courbe design avec des marches en bois peint.
Cette image montre un escalier courbe design avec des marches en bois peint.
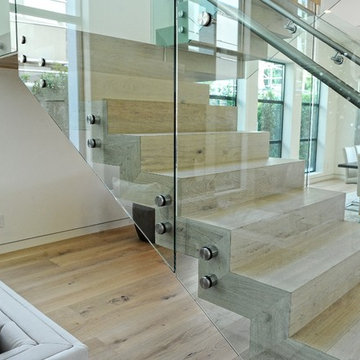
SUNSET
ADM Flooring Design, Engineered Hardwood
Wide Plank Flooring. Our products have a UV lacquered finish and a wire brushed texture.Our products are designed to withstand years of use and still look like new.
ONLY SOLD BY THE BOX.
Eco-friendly with bio material.
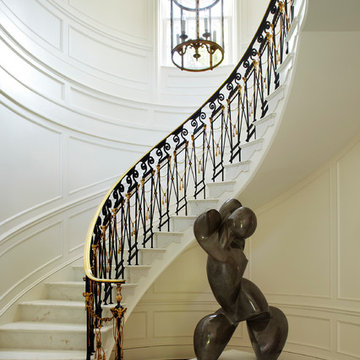
Idée de décoration pour un très grand escalier courbe tradition en marbre avec des contremarches en marbre.
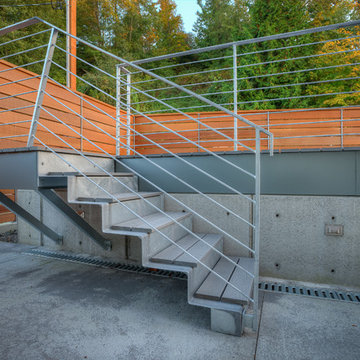
Stair to sun deck. Photography by Lucas Henning.
Cette image montre un petit escalier droit minimaliste avec des marches en métal, des contremarches en métal et un garde-corps en métal.
Cette image montre un petit escalier droit minimaliste avec des marches en métal, des contremarches en métal et un garde-corps en métal.
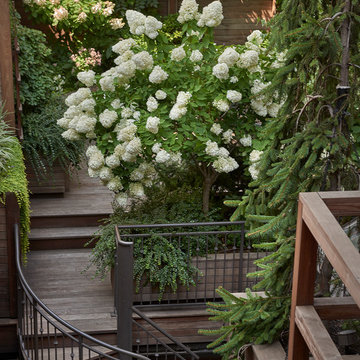
A lush garden in the city provides privacy while the plants provide excitement.
Inspiration pour un petit escalier hélicoïdal design avec des marches en bois et un garde-corps en métal.
Inspiration pour un petit escalier hélicoïdal design avec des marches en bois et un garde-corps en métal.
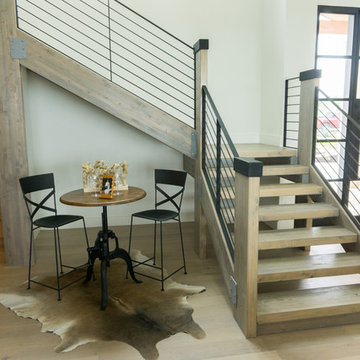
Texas Custom Construction earned their "Best Staircase" award in the 2015 Parade of Homes with this beautiful custom staircase. Constructed of glulam beams and custom powder-coated iron railing, these stairs make a statement in this Hill Country home.
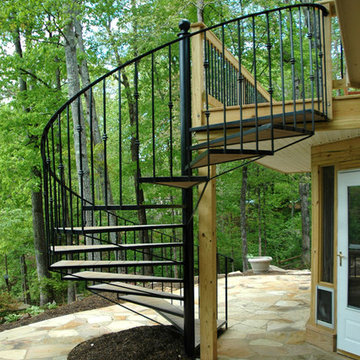
Project designed and built by Atlanta Decking & Fence.
Cette photo montre un escalier chic.
Cette photo montre un escalier chic.
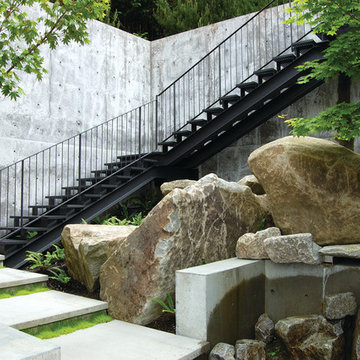
Photograph by Alan Abramowitz
Cette photo montre un escalier sans contremarche tendance.
Cette photo montre un escalier sans contremarche tendance.
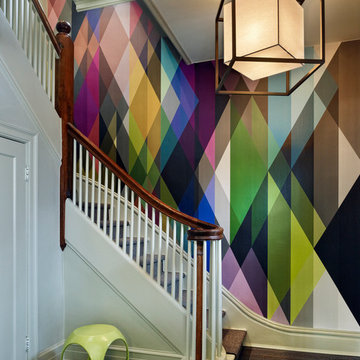
A modern wall paper lining the hard wood stair case in this historic Denver home.
Réalisation d'un escalier design.
Réalisation d'un escalier design.
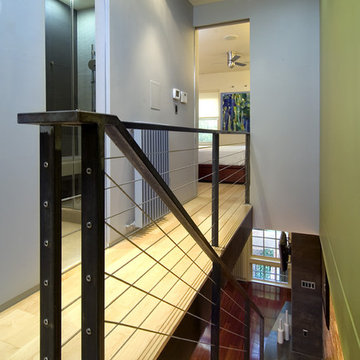
This 900 square foot historic row house in Foggy Bottom is intended to be a "boutique hotel away from home" for the Atlantic-hopping client and his family. Since the house is only 11' wide the over-riding goal was to maximize open space and create built-in storage and furniture, using the floor area as efficiently as possible. The main floor is completely open between front and rear in an effort to visually expand the space from interior to garden. The two long walls define the space. On the right a "warm" wall of wood which houses storage needs (including a built-in desk) accentuates the main sitting area, with the wood flooring sliding up the wall and across the ceiling. The opposite "cool" wall is defined by porcelain "steel" textured tiles around the fireplace, black and stainless steel stair and railings, and plate steel cladding around the powder room (including a custom steel door that disappears into the wall). The kitchen on this side also boasts stainless steel and high gloss laminate finishes. The main floor is covered in a blood-wood flooring which creates a rich backdrop against the dark steel and light ash cabinetry. The rear ipe deck, stained to match the blood-wood, steps down onto a simple red brick patio lined with white Mexican river stones.
The upper level is more subdued and tranquil. Warm maple flooring replaces the blood-wood, which emerges only in the finish of the custom master bed (an echo of the finish on the floor below). Two bedrooms and a high-end bathroom with a shower TV, 24" radius "rain" showerhead, and skylight complete the second floor.
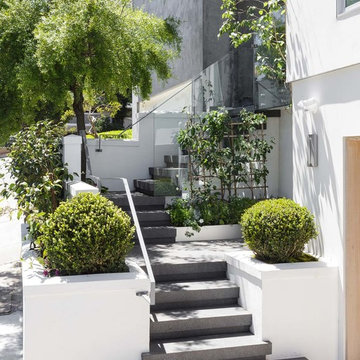
Cette image montre un escalier design en L et béton avec des contremarches en béton et un garde-corps en métal.

OVERVIEW
Set into a mature Boston area neighborhood, this sophisticated 2900SF home offers efficient use of space, expression through form, and myriad of green features.
MULTI-GENERATIONAL LIVING
Designed to accommodate three family generations, paired living spaces on the first and second levels are architecturally expressed on the facade by window systems that wrap the front corners of the house. Included are two kitchens, two living areas, an office for two, and two master suites.
CURB APPEAL
The home includes both modern form and materials, using durable cedar and through-colored fiber cement siding, permeable parking with an electric charging station, and an acrylic overhang to shelter foot traffic from rain.
FEATURE STAIR
An open stair with resin treads and glass rails winds from the basement to the third floor, channeling natural light through all the home’s levels.
LEVEL ONE
The first floor kitchen opens to the living and dining space, offering a grand piano and wall of south facing glass. A master suite and private ‘home office for two’ complete the level.
LEVEL TWO
The second floor includes another open concept living, dining, and kitchen space, with kitchen sink views over the green roof. A full bath, bedroom and reading nook are perfect for the children.
LEVEL THREE
The third floor provides the second master suite, with separate sink and wardrobe area, plus a private roofdeck.
ENERGY
The super insulated home features air-tight construction, continuous exterior insulation, and triple-glazed windows. The walls and basement feature foam-free cavity & exterior insulation. On the rooftop, a solar electric system helps offset energy consumption.
WATER
Cisterns capture stormwater and connect to a drip irrigation system. Inside the home, consumption is limited with high efficiency fixtures and appliances.
TEAM
Architecture & Mechanical Design – ZeroEnergy Design
Contractor – Aedi Construction
Photos – Eric Roth Photography
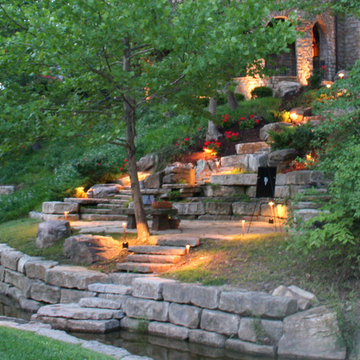
Pathway and landscape lighting gives these stone stairs the correct amount of illumination to be negotiated safely.
Cette image montre un grand escalier traditionnel.
Cette image montre un grand escalier traditionnel.
Idées déco d'escaliers verts
2
