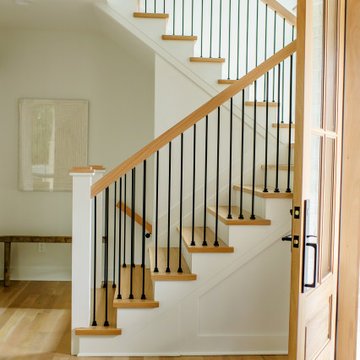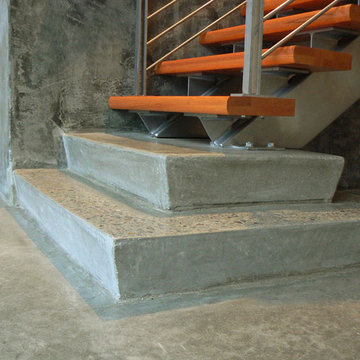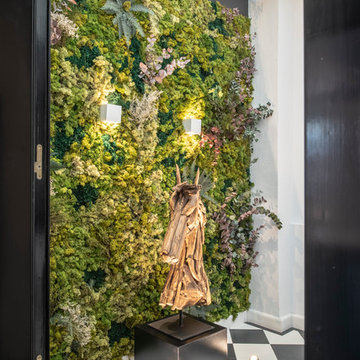Idées déco d'escaliers verts
Trier par :
Budget
Trier par:Populaires du jour
61 - 80 sur 7 387 photos
1 sur 2

Builder: Boone Construction
Photographer: M-Buck Studio
This lakefront farmhouse skillfully fits four bedrooms and three and a half bathrooms in this carefully planned open plan. The symmetrical front façade sets the tone by contrasting the earthy textures of shake and stone with a collection of crisp white trim that run throughout the home. Wrapping around the rear of this cottage is an expansive covered porch designed for entertaining and enjoying shaded Summer breezes. A pair of sliding doors allow the interior entertaining spaces to open up on the covered porch for a seamless indoor to outdoor transition.
The openness of this compact plan still manages to provide plenty of storage in the form of a separate butlers pantry off from the kitchen, and a lakeside mudroom. The living room is centrally located and connects the master quite to the home’s common spaces. The master suite is given spectacular vistas on three sides with direct access to the rear patio and features two separate closets and a private spa style bath to create a luxurious master suite. Upstairs, you will find three additional bedrooms, one of which a private bath. The other two bedrooms share a bath that thoughtfully provides privacy between the shower and vanity.
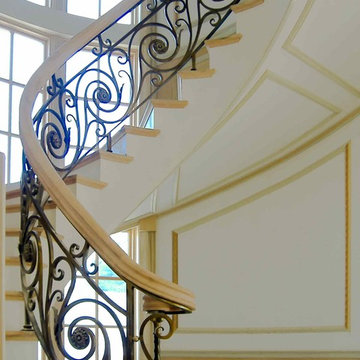
This wooden-circular hickory stair with heavy-forged iron balustrade adds elegance and it is a major focal point for the main entrance in this traditional style home. Freestanding stringer allows the walls' trim to continue gracefully throughout both main and second floors. CSC 1976-2020 © Century Stair Company ® All rights reserved.
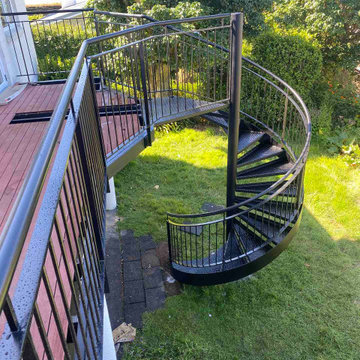
For the Upland Road project, Stairworks built a steel, exterior spiral staircase and metal balustrade for the homeowners that wanted an architectural feature in their backyard.
In order to create this outdoor, industrial design, we used an exterior paint system to prevent rust.
After completing these exterior stairs, the owner loved the quality of the work and engaged us to do more balustrade projects around the property.
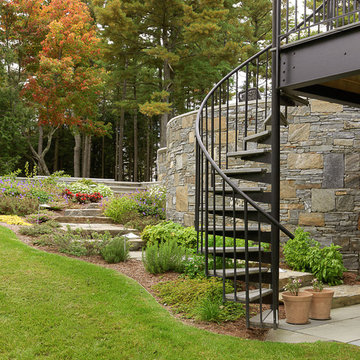
Photos courtesy of Red House Building
Réalisation d'un escalier sans contremarche hélicoïdal design en béton de taille moyenne.
Réalisation d'un escalier sans contremarche hélicoïdal design en béton de taille moyenne.
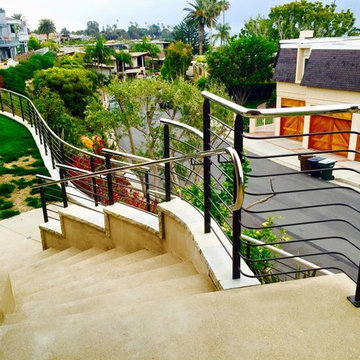
Exemple d'un grand escalier courbe moderne en béton avec des contremarches en béton et un garde-corps en métal.
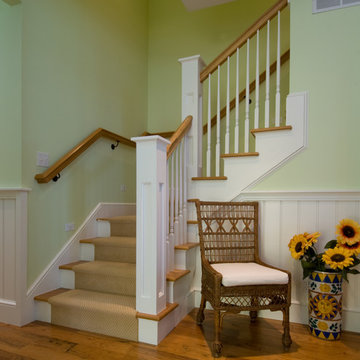
Cute 3,000 sq. ft collage on picturesque Walloon lake in Northern Michigan. Designed with the narrow lot in mind the spaces are nicely proportioned to have a comfortable feel. Windows capture the spectacular view with western exposure.
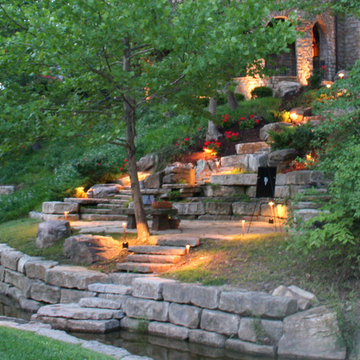
Pathway and landscape lighting gives these stone stairs the correct amount of illumination to be negotiated safely.
Cette image montre un grand escalier traditionnel.
Cette image montre un grand escalier traditionnel.
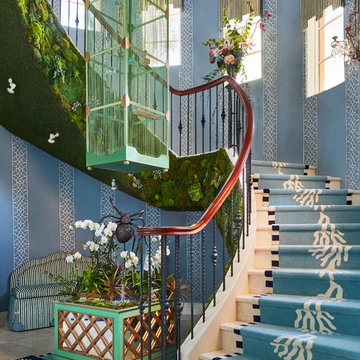
The Chinoiserie Garden Pavilion staircase is our homage to classic design — on steroids. As with all show house designs, Lee's philosophy is to take the design beyond your wildest dreams to create a unique statement.
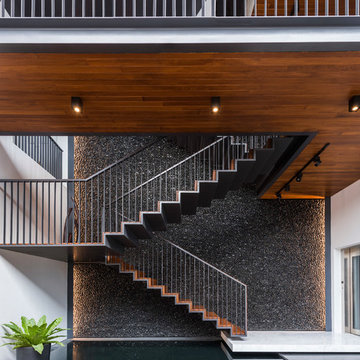
Edward Hendricks
Idées déco pour un escalier contemporain en U avec des marches en bois et des contremarches en bois.
Idées déco pour un escalier contemporain en U avec des marches en bois et des contremarches en bois.
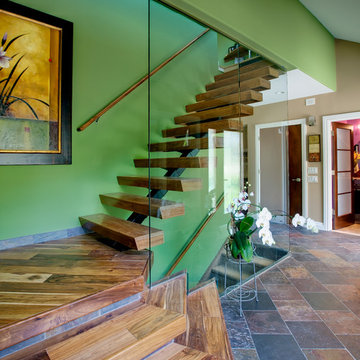
This beautifully designed modern staircase will wow all of your guests. The glass staircase will give your guests something to remember! The open risers with hardwood treads really give this space something to love!
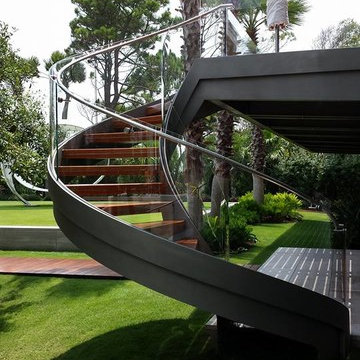
Fabricate & Install Stainless Steel Handrail
Cette image montre un escalier sans contremarche design avec des marches en bois et un garde-corps en métal.
Cette image montre un escalier sans contremarche design avec des marches en bois et un garde-corps en métal.
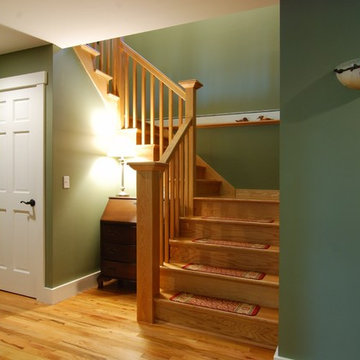
Exemple d'un escalier craftsman en L de taille moyenne avec des marches en bois, des contremarches en bois et éclairage.
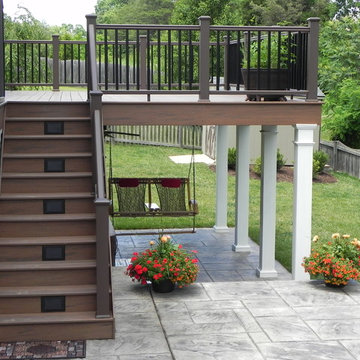
This high-end composite deck has a two-toned railing that compliments the deck boards. The first portion of the deck is screened with a door allowing access to the open deck. After stepping down the lighted steps, you reach the upper stamped concrete patio with a mini retaining wall. After walking down the next few steps, it takes you to the covered stamped concrete patio. The structural fiberglass columns support the deck and rest on the patio. The yard was majorly excavated to allow for the multiple tiered patios.
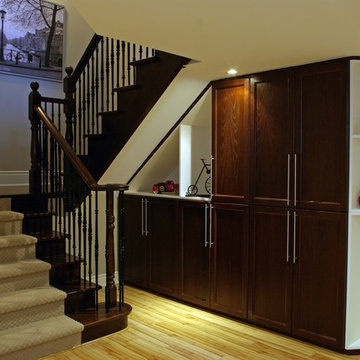
Idées déco pour un escalier classique en U de taille moyenne avec des marches en bois, des contremarches en bois et rangements.

William Morris Lily Arts & Crafts Design
19th century shown in documented color
80% Worsted Wool, 20% Nylon
Suitable for heavy traffic
Useable for stair runners, area rug and wall to wall
Custom colors and borders available
Borders and custom colors available
Cut or Loop pile
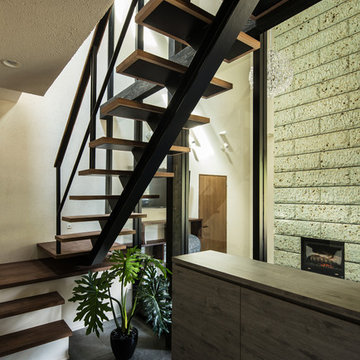
Photo:笹の倉舎/笹倉洋平
Cette image montre un grand escalier sans contremarche droit minimaliste avec des marches en bois et un garde-corps en matériaux mixtes.
Cette image montre un grand escalier sans contremarche droit minimaliste avec des marches en bois et un garde-corps en matériaux mixtes.
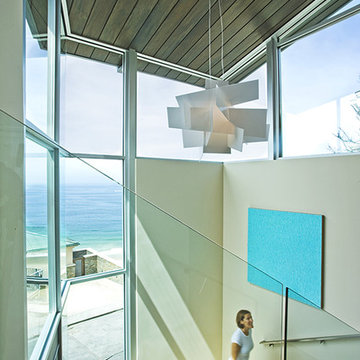
Interiors by Aria Design, Inc. www.ariades.com
Aménagement d'un escalier contemporain.
Aménagement d'un escalier contemporain.
Idées déco d'escaliers verts
4
