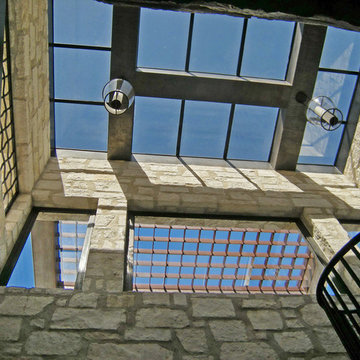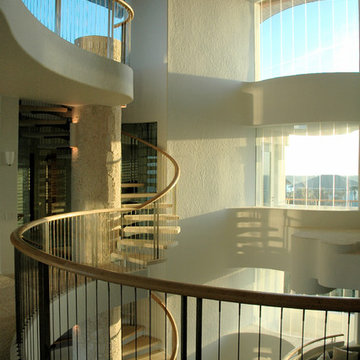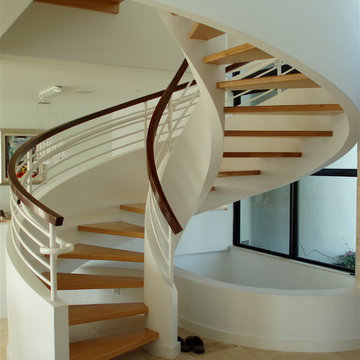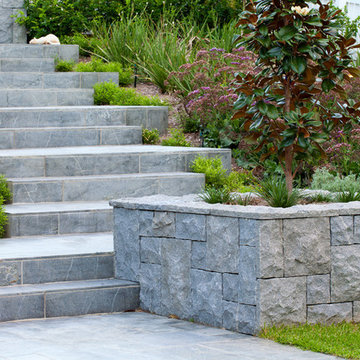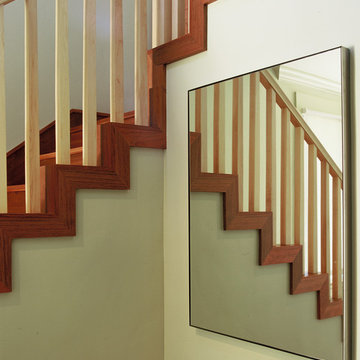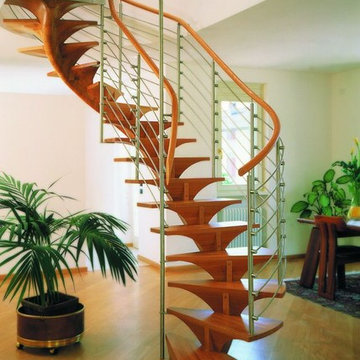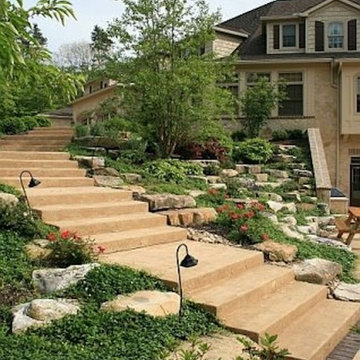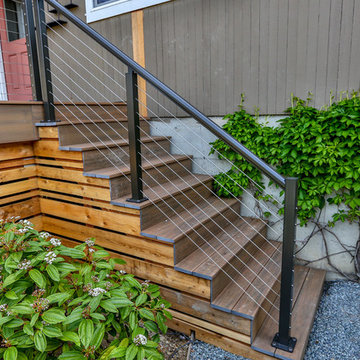Idées déco d'escaliers verts
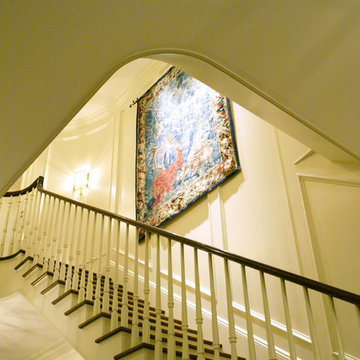
Réalisation d'un grand escalier peint droit tradition avec des marches en bois et un garde-corps en bois.
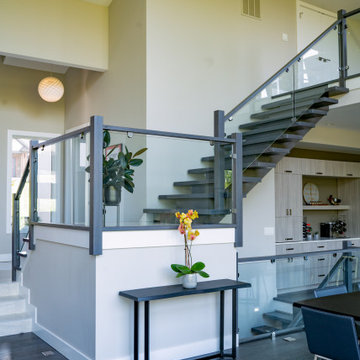
Floating staircase with glass
Idées déco pour un escalier flottant contemporain avec des marches en bois et un garde-corps en verre.
Idées déco pour un escalier flottant contemporain avec des marches en bois et un garde-corps en verre.
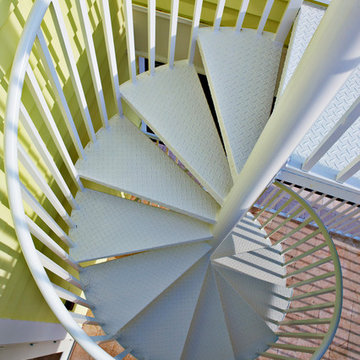
Tampa Builders Alvarez Homes - (813) 969-3033. Vibrant colors, a variety of textures and covered porches add charm and character to this stunning beachfront home in Florida.
Photography by Jorge Alvarez
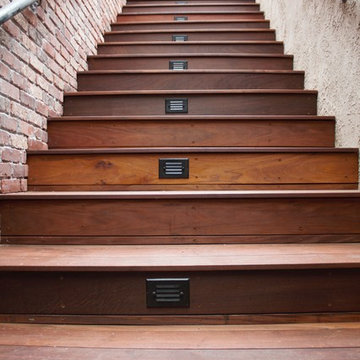
Ipe deck on existing concrete deck.
Réalisation d'un escalier minimaliste de taille moyenne.
Réalisation d'un escalier minimaliste de taille moyenne.
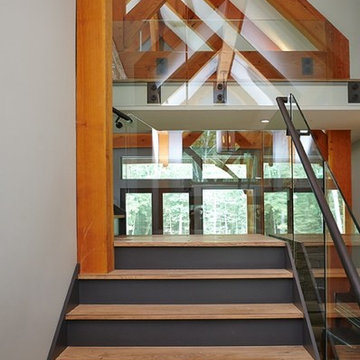
Inspiration pour un escalier peint minimaliste avec des marches en bois et un garde-corps en métal.
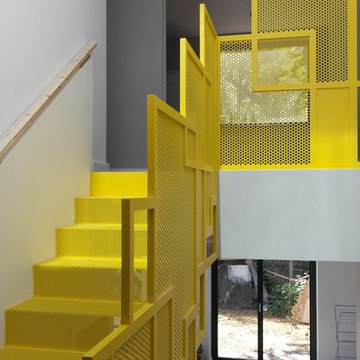
This perforated yellow staircase has been fabricated from our Perftec range as featured on series 17 of Grand Designs (episode 2).
Réalisation d'un escalier design de taille moyenne avec des marches en métal, des contremarches en métal et un garde-corps en métal.
Réalisation d'un escalier design de taille moyenne avec des marches en métal, des contremarches en métal et un garde-corps en métal.
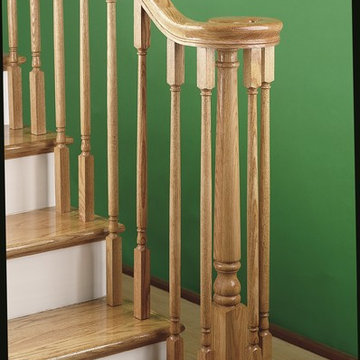
5141 Square Top Balusters
Lengths
1 1/4" x 31",34", 36", 39", 42"
Réalisation d'un escalier peint tradition en L avec des marches en bois.
Réalisation d'un escalier peint tradition en L avec des marches en bois.
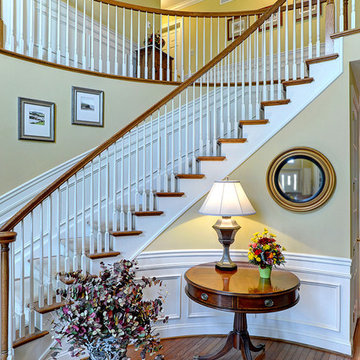
Mike Irby
Idées déco pour un escalier peint courbe classique avec des marches en bois.
Idées déco pour un escalier peint courbe classique avec des marches en bois.
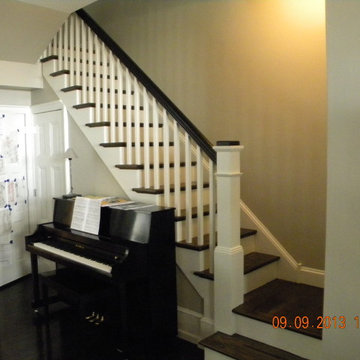
1st floor - Stained Treads and Rail with white Box Newels, Balusters, and Risers
Cette photo montre un escalier chic.
Cette photo montre un escalier chic.
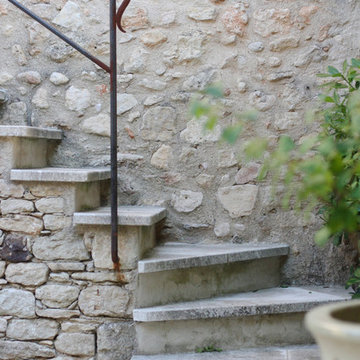
Stone Stairs by 'Ancient Surfaces'
Product: Antique Stone Stairs
Contacts: (212) 461-0245
Email: Sales@ancientsurfaces.com
Website: www.AncientSurfaces.com
Stairs are one of the most basic indoors and outdoors architectural feature that are a must both functionally and esthetically speaking.
In landscaping beside their obvious usefulness in helping you access various elevations on your property they will also allow you to divide and breakup various section of your outdoor design, they'll help you redirect your line of sight to specific focal points of interest and by themselves can make a powerful design statement that symbolizes hospitality and openness towards guests.
When creating staircases out of our antique stone building elements we focus on waring all of those hats that your stairs need to ware in order to serve their intended multipurpose role.
Most don't dwell or even think twice about this seemingly rudimentary and basic building element that on its surface seems unchanged from the days of the Roman empire.
However we've identified various stairs designs and cataloged over 30 divers stone stairs type that forms the bulk of our stone stair library. Here are a few that are noteworthy of mentioning:
1- The thick hexagon staggered stepping stone stairs ideal for any ancient, whimsical, 17th century English or Asiatic landscaping themes you may be using in your outdoors.
2- The 3" and 5" Thick foundation slab slices that are massive cut-out chunks from salvaged cornerstone foundation blocks that used to be laid underneath old farmhouses and building structures in medieval and renaissance Europe before the invention of modern cement and steel foundations.
3- The double stacked antique reclaimed limestone stair edge and risers. All made out of our various lines of very hard antique limestone paves that defies all weather types from sub-Saharan to Tundra climates and perfect for both indoors and outdoors applications.
4- Full blocked 8" thick (or more) )stairs with both the squared backs and the slanted backs ideal for the outdoors or for creating a self-supporting structure that will allow architects and designer an extended range of design options and usages.
5- Limestone stairs with Encaustic Tile raisers ideal for any coastal Spanish or Italian style home.
6- Thick and solid single pieced bull-nosed stairs and raisers flanked by wrist high limestone balustrades when used on the outdoor entryway staircase of your home.
All of those types of stairs and countless many others will play an invisible role in defining the character and feel of your future home.
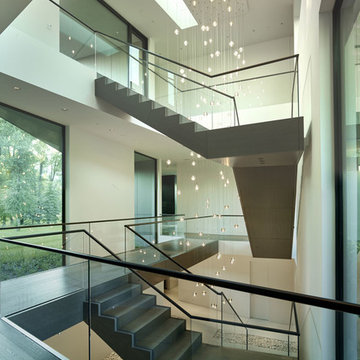
This residence is located on the banks of the Snake River. Drawing inspiration from the adjacent braided river channels, the precise layout form unique relationships to the site from each room, as well as dynamic views and spatial experiences. The sequence of interior spaces gradually unfolds to reveal views of the pond, river and mountains beyond. The skewed geometry creates shifting views between interior spaces and levels.
A three-story stair atrium brings light into the core of the house, gracefully connects floor levels, and creates a transition from the public to private zones of the house. The volume of the house cantilevers to cover an exterior dining area and spans to frame the entrance into the house and the river beyond. The exterior rain screen on the clean modern forms creates continuity with the surrounding cottonwood forest.
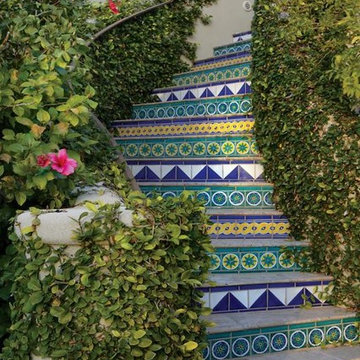
Idée de décoration pour un escalier carrelé courbe méditerranéen de taille moyenne avec des contremarches carrelées.
Idées déco d'escaliers verts
5
