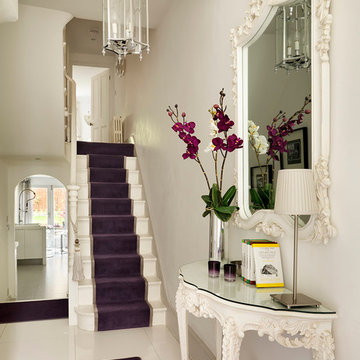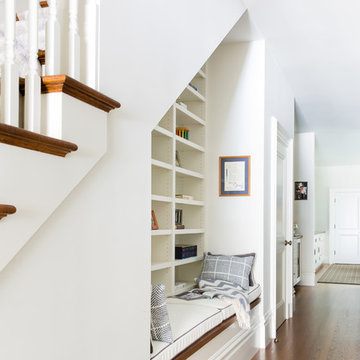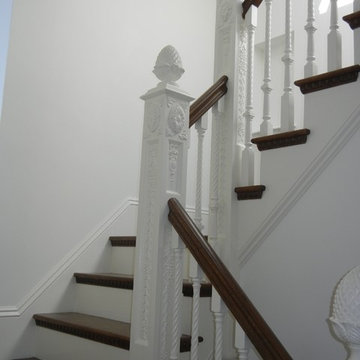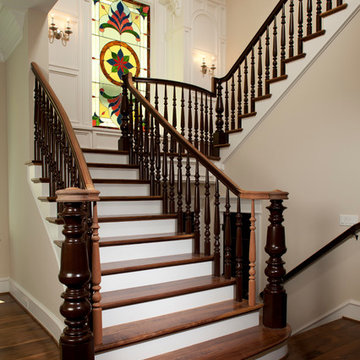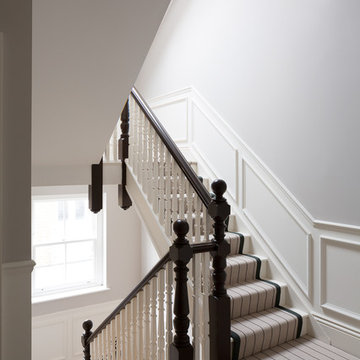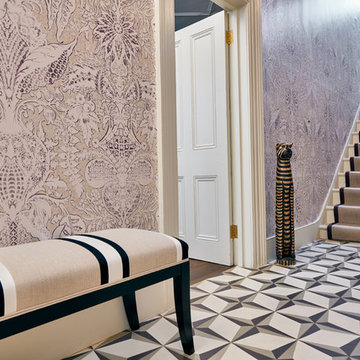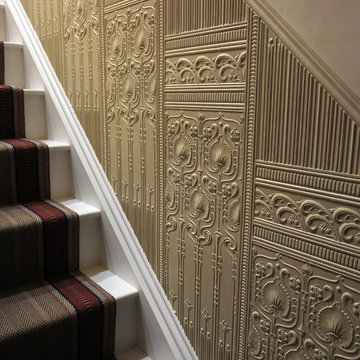Idées déco d'escaliers victoriens
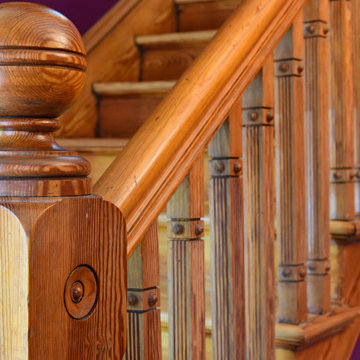
Designed and Built by Sacred Oak Homes
Photo by Stephen G. Donaldson
Exemple d'un escalier victorien en L avec des marches en bois, des contremarches en bois et un garde-corps en bois.
Exemple d'un escalier victorien en L avec des marches en bois, des contremarches en bois et un garde-corps en bois.
Trouvez le bon professionnel près de chez vous
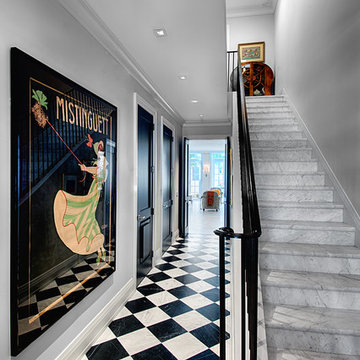
Cette image montre un escalier droit victorien en marbre avec des contremarches en marbre.
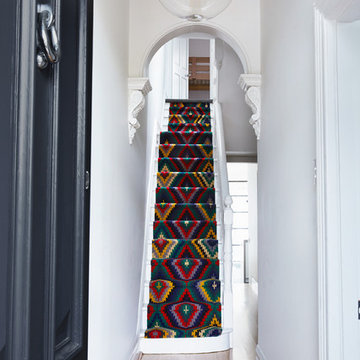
Fiona Storey
Exemple d'un escalier peint droit victorien avec des marches en bois peint.
Exemple d'un escalier peint droit victorien avec des marches en bois peint.
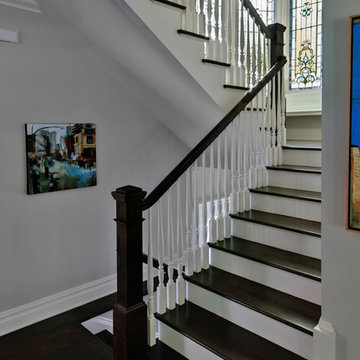
Photos by Scott LePage Photography
Cette image montre un escalier victorien.
Cette image montre un escalier victorien.

The front staircase of this historic Second Empire Victorian home was beautifully detailed but dark and in need of restoration. It gained lots of light and became a focal point when we removed the walls that formerly enclosed the living spaces. Adding a small window brought even more light. We meticulously restored the balusters, newel posts, curved plaster, and trim. It took finesse to integrate the existing stair with newly leveled floor, raised ceiling, and changes to adjoining walls. The copper color accent wall really brings out the elegant line of this staircase.
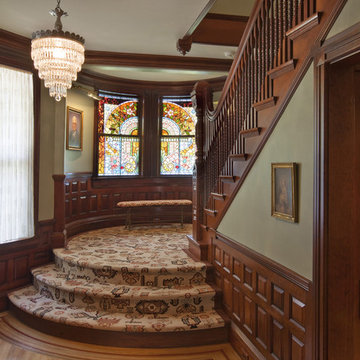
Originally designed by J. Merrill Brown in 1887, this Queen Anne style home sits proudly in Cambridge's Avon Hill Historic District. Past was blended with present in the restoration of this property to its original 19th century elegance. The design satisfied historical requirements with its attention to authentic detailsand materials; it also satisfied the wishes of the family who has been connected to the house through several generations.
Photo Credit: Peter Vanderwarker
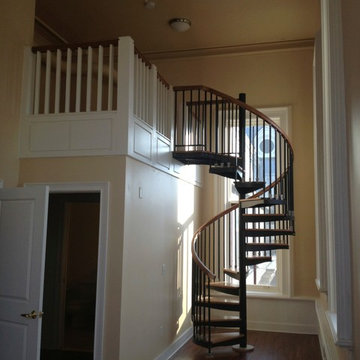
Spiral stair and loft
Réalisation d'un escalier sans contremarche hélicoïdal victorien de taille moyenne avec des marches en bois et un garde-corps en métal.
Réalisation d'un escalier sans contremarche hélicoïdal victorien de taille moyenne avec des marches en bois et un garde-corps en métal.
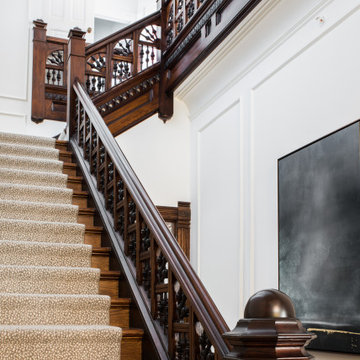
This four-story Victorian revival was amazing to see unfold; from replacing the foundation, building out the 1st floor, hoisting structural steel into place, and upgrading to in-floor radiant heat. This gorgeous “Old Lady” got all the bells and whistles.
This quintessential Victorian presented itself with all the complications imaginable when bringing an early 1900’s home back to life. Our favorite task? The Custom woodwork: hand carving and installing over 200 florets to match historical home details. Anyone would be hard-pressed to see the transitions from existing to new, but we invite you to come and try for yourselves!
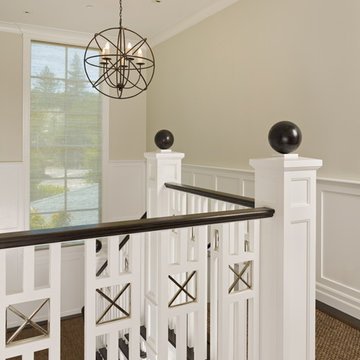
Mark Schwartz Photography
Inspiration pour un escalier victorien en U avec des marches en bois et palier.
Inspiration pour un escalier victorien en U avec des marches en bois et palier.
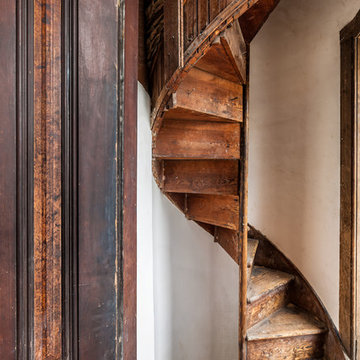
Inspiration pour un petit escalier hélicoïdal victorien avec des marches en bois et des contremarches en bois.
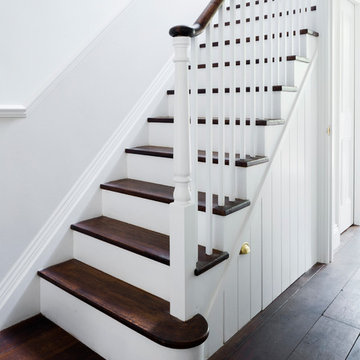
Main staircase:
Back in 1970’s, the house was divided into flats, the original staircase removed and a kitchen was installed in this space instead. When we deal with period properties, it is very important to be true to the building therefore, we brought back the original layout of the house and (with some research into Victorian floor plans) we designed and built the staircase the way it would have been made 136 years ago. We installed a dado rail to match the period with Oak flooring to bring back the old charm.
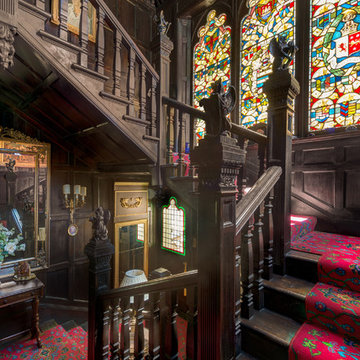
Stunning panelled staircase and stained-glass windows in a fully renovated Lodge House in the Strawberry Hill Gothic Style. c1883 Warfleet Creek, Dartmouth, South Devon. Colin Cadle Photography, Photo Styling by Jan
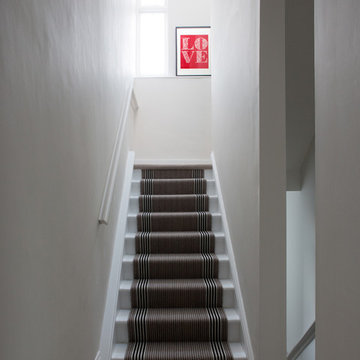
Photography by Siobhan Doran http://www.siobhandoran.com
Inspiration pour un escalier peint victorien avec des marches en bois peint.
Inspiration pour un escalier peint victorien avec des marches en bois peint.
Idées déco d'escaliers victoriens
8
