Trier par :
Budget
Trier par:Populaires du jour
1 - 20 sur 921 photos

Proyecto realizado por Meritxell Ribé - The Room Studio
Construcción: The Room Work
Fotografías: Mauricio Fuertes
Exemple d'une terrasse arrière industrielle de taille moyenne avec un auvent.
Exemple d'une terrasse arrière industrielle de taille moyenne avec un auvent.

Even before the pool was installed the backyard was already a gourmet retreat. The premium Delta Heat built-in barbecue kitchen complete with sink, TV and hi-boy serving bar is positioned conveniently next to the pergola lounge area.
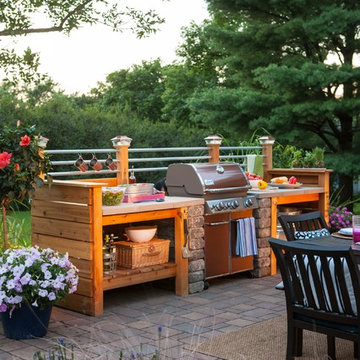
Idées déco pour une petite terrasse arrière industrielle avec une cuisine d'été et des pavés en brique.
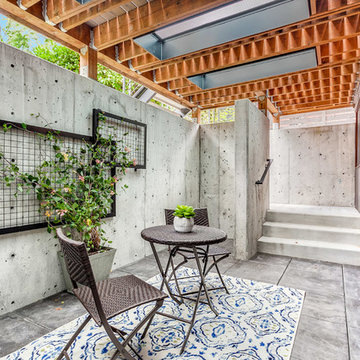
Idées déco pour un mur végétal de terrasse arrière industriel de taille moyenne avec une dalle de béton et une extension de toiture.
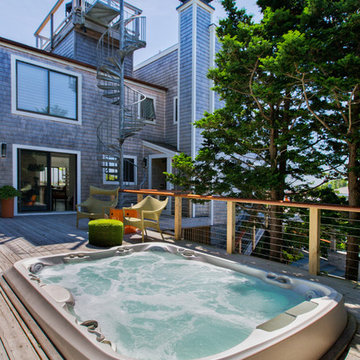
Cette image montre une petite piscine hors-sol et arrière urbaine rectangle avec un bain bouillonnant et une terrasse en bois.
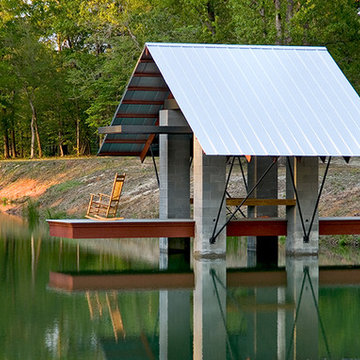
Award-winning pond dock for family home.
Photo credit: Rob Karosis
Exemple d'une terrasse arrière industrielle.
Exemple d'une terrasse arrière industrielle.
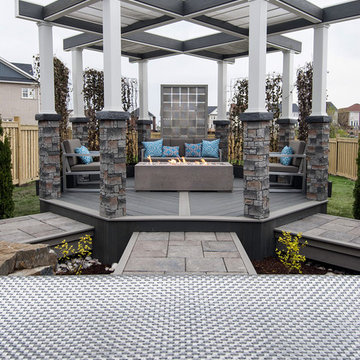
Designed & Built by Paul Lafrance Design.
Exemple d'une terrasse arrière industrielle de taille moyenne avec un foyer extérieur et une pergola.
Exemple d'une terrasse arrière industrielle de taille moyenne avec un foyer extérieur et une pergola.
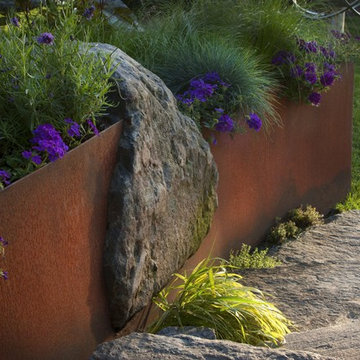
Corten Steel retaining walls intersected by large black hermanite boulders.
Cette photo montre un jardin arrière industriel de taille moyenne avec des pavés en pierre naturelle.
Cette photo montre un jardin arrière industriel de taille moyenne avec des pavés en pierre naturelle.
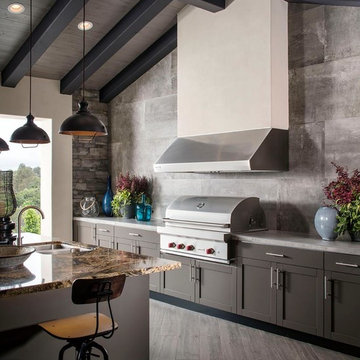
Cette image montre une terrasse arrière urbaine avec une cuisine d'été et une extension de toiture.
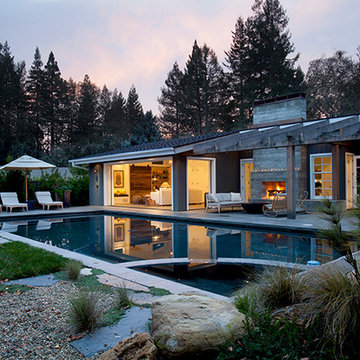
Polished concrete flooring carries out to the pool deck connecting the spaces, including a cozy sitting area flanked by a board form concrete fireplace, and appointed with comfortable couches for relaxation long after dark.
Poolside chaises provide multiple options for lounging and sunbathing, and expansive Nano doors poolside open the entire structure to complete the indoor/outdoor objective.
Photo credit: Ramona d'Viola
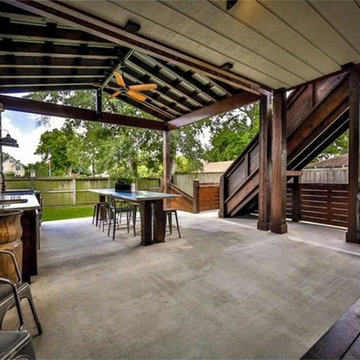
Idée de décoration pour une grande terrasse arrière urbaine avec une cuisine d'été, une dalle de béton et une extension de toiture.
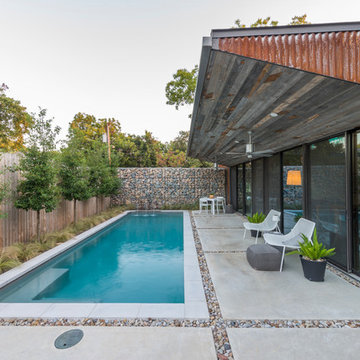
The minimalistic design of the pool compliments the basic shape of the house. Close attention was paid to the details of the pool and surrounding deck.
Photography Credit: Wade Griffith
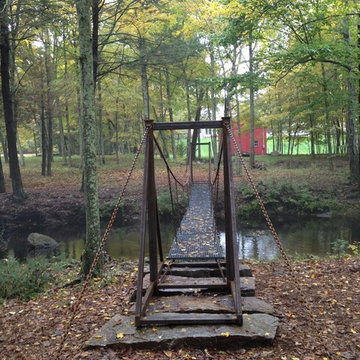
Erik Block
Aménagement d'un jardin arrière industriel avec un point d'eau.
Aménagement d'un jardin arrière industriel avec un point d'eau.
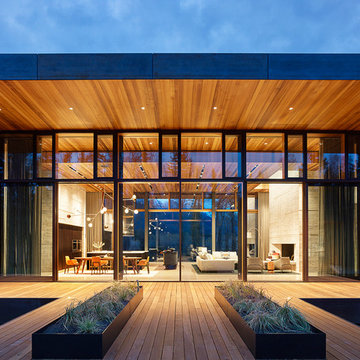
We were honored to work with CLB Architects on the Riverbend residence. The home is clad with our Blackened Hot Rolled steel panels giving the exterior an industrial look. Steel panels for the patio and terraced landscaping were provided by Brandner Design. The one-of-a-kind entry door blends industrial design with sophisticated elegance. Built from raw hot rolled steel, polished stainless steel and beautiful hand stitched burgundy leather this door turns this entry into art. Inside, shou sugi ban siding clads the mind-blowing powder room designed to look like a subway tunnel. Custom fireplace doors, cabinets, railings, a bunk bed ladder, and vanity by Brandner Design can also be found throughout the residence.
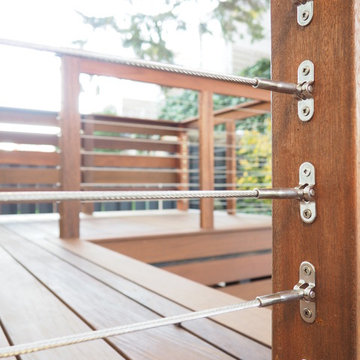
Cette photo montre un petit jardin arrière industriel avec une exposition partiellement ombragée et des pavés en béton.
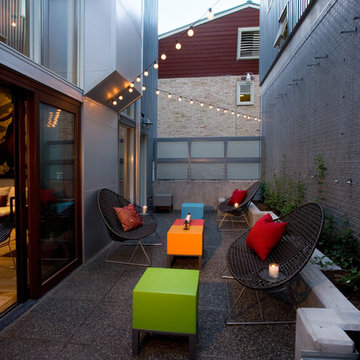
Idées déco pour une terrasse arrière industrielle de taille moyenne avec aucune couverture.

This contemporary alfresco kitchen is small in footprint but it is big on features including a woodfired oven, built in Electrolux barbecue, a hidden undermount rangehood, sink, Fisher & Paykel dishdrawer dishwasher and a 30 Litre pull-out bin. Featuring cabinetry 2-pack painted in Colorbond 'Wallaby' and natural granite tops in leather finished 'Zimbabwe Black', paired with the raw finished concrete this alfresco oozes relaxed style. The homeowners love entertaining their friends and family in this space. Photography By: Tim Turner
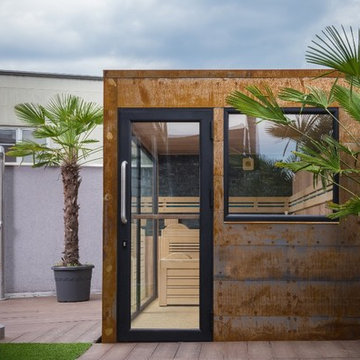
Alpha Wellness Sensations is a global leader in sauna manufacturing, indoor and outdoor design for traditional saunas, infrared cabins, steam baths, salt caves and tanning beds. Our company runs its own research offices and production plant in order to provide a wide range of innovative and individually designed wellness solutions.
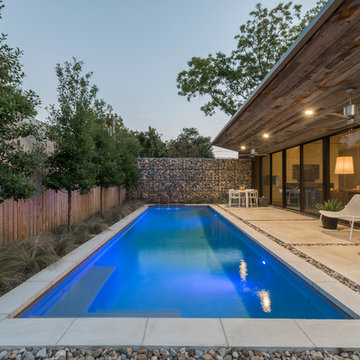
The minimalistic design of the pool compliments the basic shape of the house. Close attention was paid to the details of the pool and surrounding deck.
Photography Credit: Wade Griffith
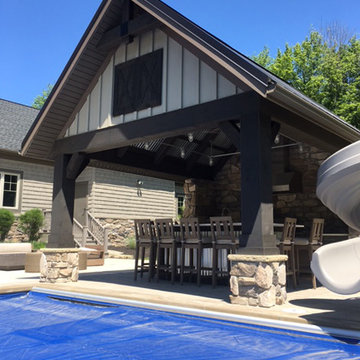
Cette photo montre un Abris de piscine et pool houses arrière industriel.
Idées déco d'extérieurs arrière industriels
1




