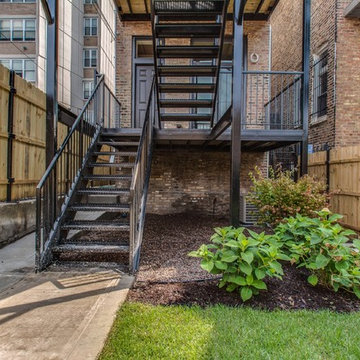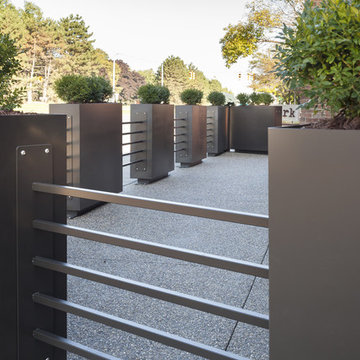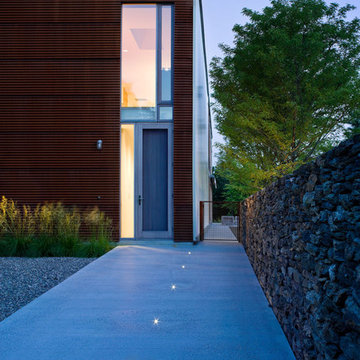Trier par :
Budget
Trier par:Populaires du jour
1 - 20 sur 258 photos
1 sur 3
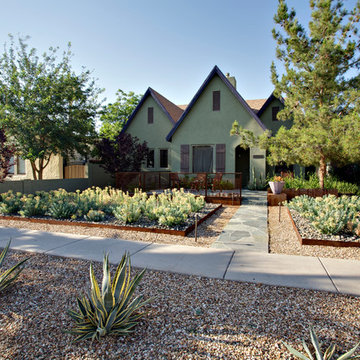
Cette photo montre un jardin avant industriel de taille moyenne et au printemps avec une exposition partiellement ombragée et du gravier.
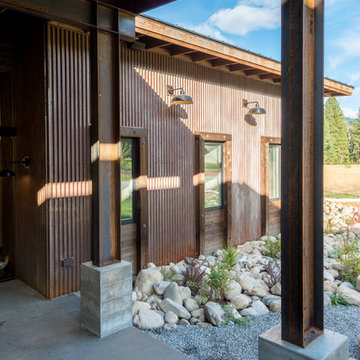
Entry looking into firewise landscape.
Photography by Lucas Henning.
Idées déco pour un porche d'entrée de maison avant industriel de taille moyenne avec une dalle de béton et une extension de toiture.
Idées déco pour un porche d'entrée de maison avant industriel de taille moyenne avec une dalle de béton et une extension de toiture.
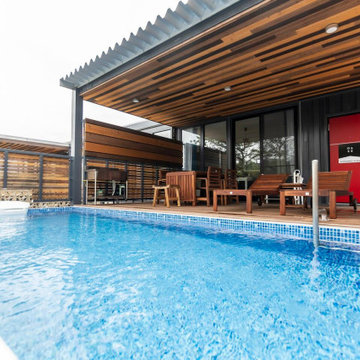
プール付きの居住空間です。プールもコンテナでできています。
Cette image montre un piscine avec aménagement paysager avant urbain rectangle avec du carrelage.
Cette image montre un piscine avec aménagement paysager avant urbain rectangle avec du carrelage.
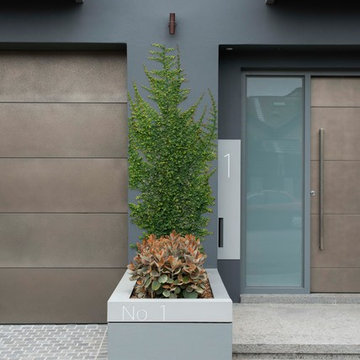
Secret Gardens is regularly presented with new and challenging designs. This warehouse renovation required a complete overhaul of the internal warehouse courtyard and front entrance. Previous renovations had ‘domesticated’ the building, a poor departure from its warehouse origins. The front was given a sophisticated finish with balconies added onto bedrooms and large garage and entrance doors created with a bronze/copper finish. The internal courtyard pool was modernised, BBQ and cabinetry added and the finishing touches of plants added in pots and hanging from the beams to bring greenery to this industrial space. The end result has enhanced the warehouse appeal with a modern touch.
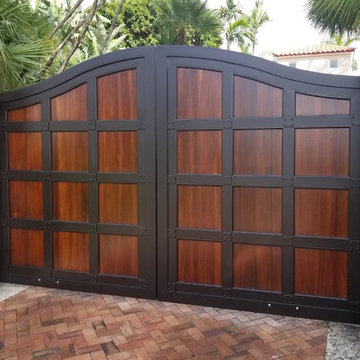
Réalisation d'un grand jardin avant urbain l'été avec une exposition ensoleillée et des pavés en brique.
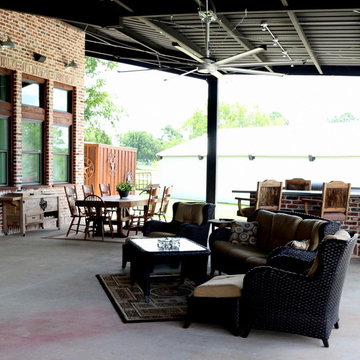
View of front porch and Entry
Cette image montre un grand porche d'entrée de maison avant urbain avec une cuisine d'été, une dalle de béton et une extension de toiture.
Cette image montre un grand porche d'entrée de maison avant urbain avec une cuisine d'été, une dalle de béton et une extension de toiture.
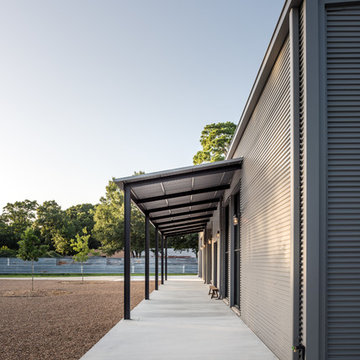
This project encompasses the renovation of two aging metal warehouses located on an acre just North of the 610 loop. The larger warehouse, previously an auto body shop, measures 6000 square feet and will contain a residence, art studio, and garage. A light well puncturing the middle of the main residence brightens the core of the deep building. The over-sized roof opening washes light down three masonry walls that define the light well and divide the public and private realms of the residence. The interior of the light well is conceived as a serene place of reflection while providing ample natural light into the Master Bedroom. Large windows infill the previous garage door openings and are shaded by a generous steel canopy as well as a new evergreen tree court to the west. Adjacent, a 1200 sf building is reconfigured for a guest or visiting artist residence and studio with a shared outdoor patio for entertaining. Photo by Peter Molick, Art by Karin Broker
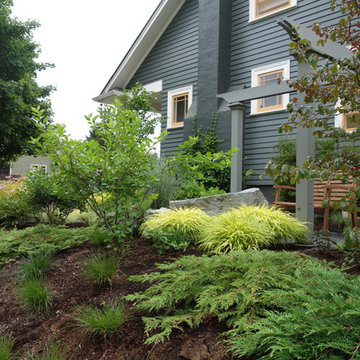
Corner lot
Réalisation d'un jardin à la française avant urbain de taille moyenne et l'été avec une exposition ombragée et des pavés en béton.
Réalisation d'un jardin à la française avant urbain de taille moyenne et l'été avec une exposition ombragée et des pavés en béton.
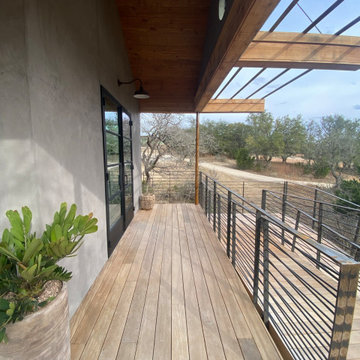
Garapa wood deck and walkway. Adobe style stucco that looks like concrete. Cedar beams.
Inspiration pour un porche d'entrée de maison avant urbain avec une terrasse en bois, une extension de toiture et un garde-corps en métal.
Inspiration pour un porche d'entrée de maison avant urbain avec une terrasse en bois, une extension de toiture et un garde-corps en métal.
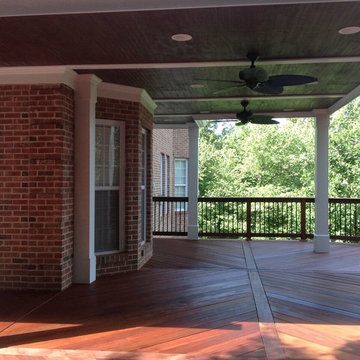
At Atlanta Porch & Patio we are dedicated to building beautiful custom porches, decks, and outdoor living spaces throughout the metro Atlanta area. Our mission is to turn our clients’ ideas, dreams, and visions into personalized, tangible outcomes. Clients of Atlanta Porch & Patio rest easy knowing each step of their project is performed to the highest standards of honesty, integrity, and dependability. Our team of builders and craftsmen are licensed, insured, and always up to date on trends, products, designs, and building codes. We are constantly educating ourselves in order to provide our clients the best services at the best prices.
We deliver the ultimate professional experience with every step of our projects. After setting up a consultation through our website or by calling the office, we will meet with you in your home to discuss all of your ideas and concerns. After our initial meeting and site consultation, we will compile a detailed design plan and quote complete with renderings and a full listing of the materials to be used. Upon your approval, we will then draw up the necessary paperwork and decide on a project start date. From demo to cleanup, we strive to deliver your ultimate relaxation destination on time and on budget.
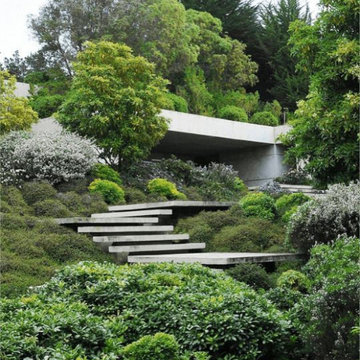
Aménagement d'un jardin avant industriel l'été avec un chemin, une exposition ensoleillée et des pavés en béton.
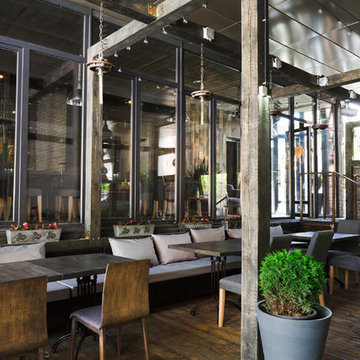
modern industrial outdoor seating with exposed wooden beams, custom faux gloss silver ceiling tiles, custom-made rustic wooden table & chairs, large-scale windows, bronze stair railing, and industrial LED light
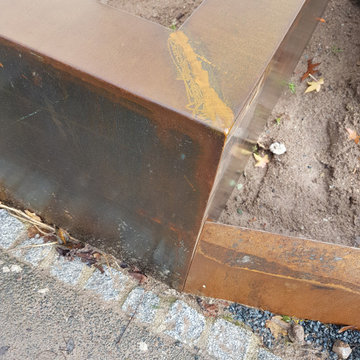
Inspiration pour une grande allée carrossable avant urbaine l'automne avec une bordure, une exposition ensoleillée et des pavés en pierre naturelle.
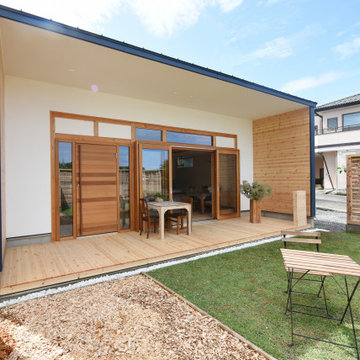
店舗部分オープンテラス
Idée de décoration pour un grand terrain de sport extérieur avant urbain au printemps avec un chemin, une exposition partiellement ombragée, une terrasse en bois et une clôture en bois.
Idée de décoration pour un grand terrain de sport extérieur avant urbain au printemps avec un chemin, une exposition partiellement ombragée, une terrasse en bois et une clôture en bois.
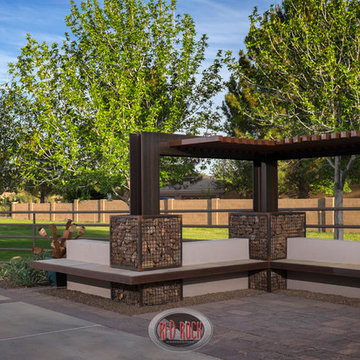
We created this unique resting spot just outside the sport court and parking area to create a destination like no other.
Inspiration pour un grand xéropaysage avant urbain avec une exposition partiellement ombragée et des pavés en brique.
Inspiration pour un grand xéropaysage avant urbain avec une exposition partiellement ombragée et des pavés en brique.
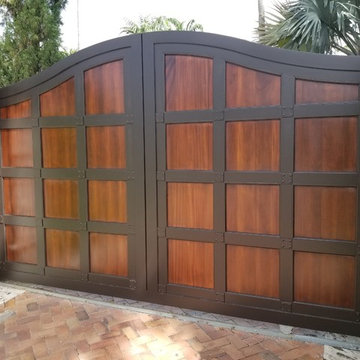
Cette photo montre un grand jardin avant industriel l'été avec une exposition ensoleillée et des pavés en brique.
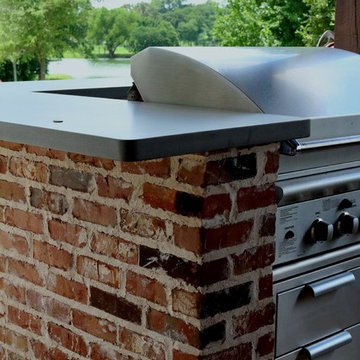
Summer Kitchen
Inspiration pour un grand porche d'entrée de maison avant urbain avec une cuisine d'été, une dalle de béton et une extension de toiture.
Inspiration pour un grand porche d'entrée de maison avant urbain avec une cuisine d'été, une dalle de béton et une extension de toiture.
Idées déco d'extérieurs avant industriels
1





