Trier par :
Budget
Trier par:Populaires du jour
1 - 20 sur 613 photos
1 sur 3
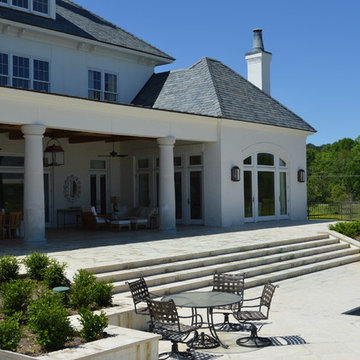
Idées déco pour une terrasse arrière classique de taille moyenne avec des pavés en pierre naturelle et une extension de toiture.

Inspiration pour une terrasse arrière traditionnelle avec aucune couverture et des pavés en pierre naturelle.
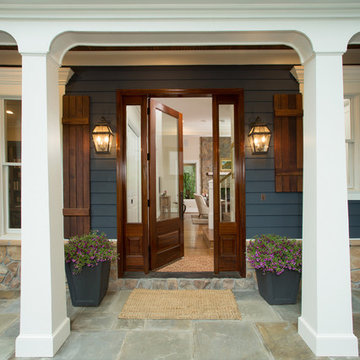
Réalisation d'un petit porche d'entrée de maison avant craftsman avec des pavés en pierre naturelle et une extension de toiture.
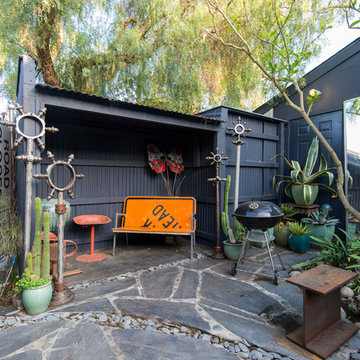
Calista Chandler Photography
Inspiration pour une terrasse arrière bohème avec des pavés en pierre naturelle.
Inspiration pour une terrasse arrière bohème avec des pavés en pierre naturelle.
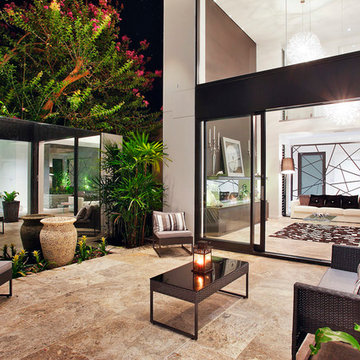
Modern Contemporary Interior Design by Sourcery Design including Finishes, Fixtures, Furniture and Custom Designed Screen and Fireplace
Exemple d'une grande terrasse tendance avec une cour, des pavés en pierre naturelle et une pergola.
Exemple d'une grande terrasse tendance avec une cour, des pavés en pierre naturelle et une pergola.
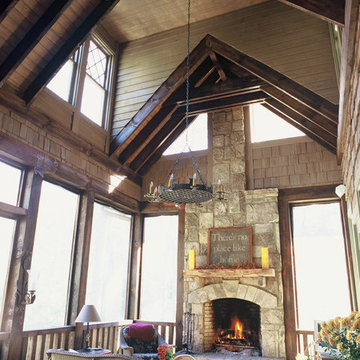
Aménagement d'un grand porche d'entrée de maison arrière classique avec une moustiquaire, des pavés en pierre naturelle et une extension de toiture.
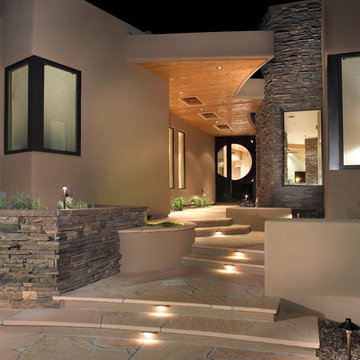
Idée de décoration pour un jardin à la française avant sud-ouest américain avec une exposition partiellement ombragée et des pavés en pierre naturelle.
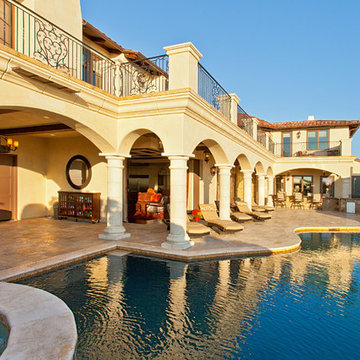
The sun about to set creates the perfect light for the house to reflect.
Photo Credit: Darren Edwards
Cette image montre une très grande terrasse latérale méditerranéenne avec un point d'eau et des pavés en pierre naturelle.
Cette image montre une très grande terrasse latérale méditerranéenne avec un point d'eau et des pavés en pierre naturelle.

Photography by Todd Crawford
Inspiration pour un grand porche d'entrée de maison rustique avec des pavés en pierre naturelle et une extension de toiture.
Inspiration pour un grand porche d'entrée de maison rustique avec des pavés en pierre naturelle et une extension de toiture.
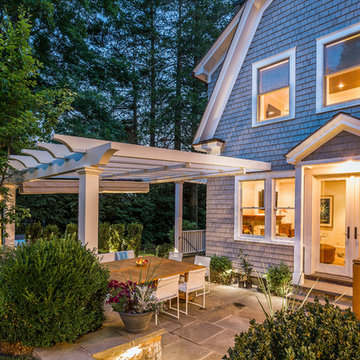
Idée de décoration pour une terrasse arrière design de taille moyenne avec une cuisine d'été, des pavés en pierre naturelle et une pergola.
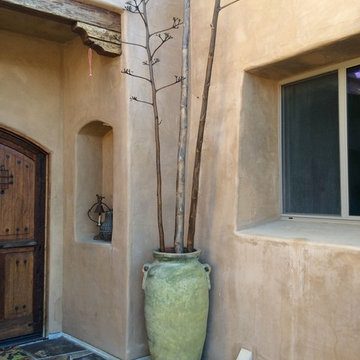
A Southwest style courtyard was designed for family and critters to enjoy an enclosed outdoor space. The 'elk mountain' flagstone path winds thru a cactus garden featuring a 'mancave macho mocha, 'old man cactus and euphorbia tirucali. The perennial garden has a 'caesalpinia pulcherrima', vitex purpurea', cuphea ignea. The sitting garden includes a Furcrea mediopicta (mexico), Leucophyllum frutescens silver leaf (Rio Bravo), and Grevillea'long john'
Sitting at the mesquite table one can enjoy the re-circulating boulder fountain which attracts hummingbirds and butterflies. Brightly colored mexican tile enhances the barbecue. The fireplace with built-in light box has a private sitting area surrounded by an Aloe tree, acacia cultriformis and strelitzia juncea (South Africa)

Situated in a neighborhood of grand Victorians, this shingled Foursquare home seemed like a bit of a wallflower with its plain façade. The homeowner came to Cummings Architects hoping for a design that would add some character and make the house feel more a part of the neighborhood.
The answer was an expansive porch that runs along the front façade and down the length of one side, providing a beautiful new entrance, lots of outdoor living space, and more than enough charm to transform the home’s entire personality. Designed to coordinate seamlessly with the streetscape, the porch includes many custom details including perfectly proportioned double columns positioned on handmade piers of tiered shingles, mahogany decking, and a fir beaded ceiling laid in a pattern designed specifically to complement the covered porch layout. Custom designed and built handrails bridge the gap between the supporting piers, adding a subtle sense of shape and movement to the wrap around style.
Other details like the crown molding integrate beautifully with the architectural style of the home, making the porch look like it’s always been there. No longer the wallflower, this house is now a lovely beauty that looks right at home among its majestic neighbors.
Photo by Eric Roth
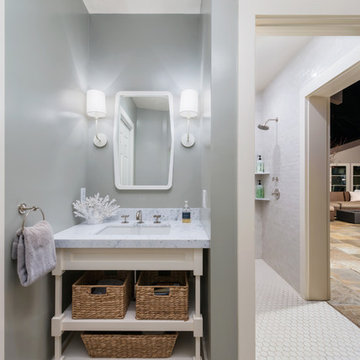
Designed to compliment the existing single story home in a densely wooded setting, this Pool Cabana serves as outdoor kitchen, dining, bar, bathroom/changing room, and storage. Photos by Ross Pushinaitus.
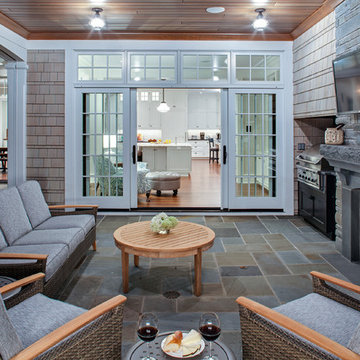
Builder: John Kraemer & Sons | Architect: Swan Architecture | Interiors: Katie Redpath Constable | Landscaping: Bechler Landscapes | Photography: Landmark Photography
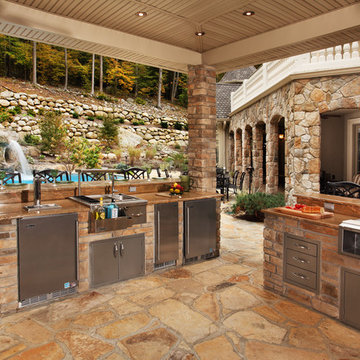
Cette image montre une terrasse design avec des pavés en pierre naturelle et une extension de toiture.
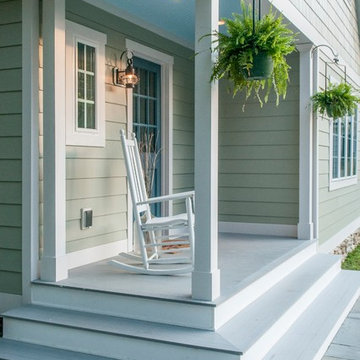
Cette photo montre un petit porche d'entrée de maison avant bord de mer avec des pavés en pierre naturelle et une extension de toiture.
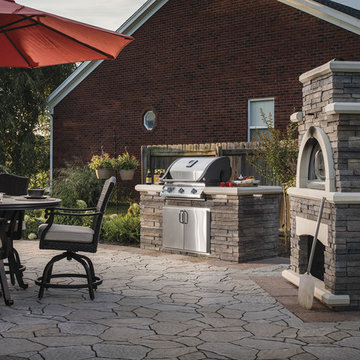
Réalisation d'une grande terrasse arrière tradition avec une cuisine d'été, aucune couverture et des pavés en pierre naturelle.
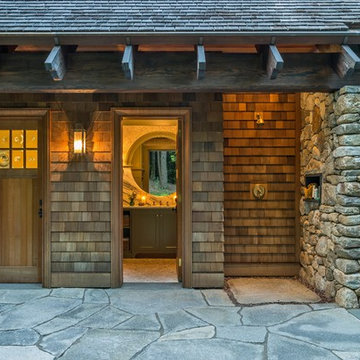
Richard Mandelkorn
Cette photo montre un Abris de piscine et pool houses arrière montagne rectangle avec des pavés en pierre naturelle.
Cette photo montre un Abris de piscine et pool houses arrière montagne rectangle avec des pavés en pierre naturelle.
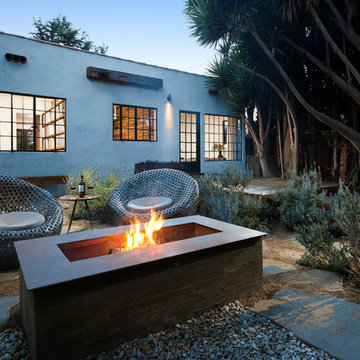
Board formed concrete firepit at dusk. Photo by Clark Dugger
Idées déco pour une terrasse arrière contemporaine de taille moyenne avec un foyer extérieur, des pavés en pierre naturelle et aucune couverture.
Idées déco pour une terrasse arrière contemporaine de taille moyenne avec un foyer extérieur, des pavés en pierre naturelle et aucune couverture.
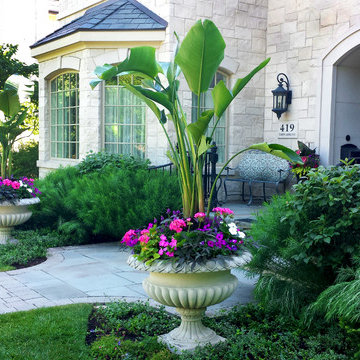
These summer containers are absolutely timeless and traditional.
Photo Credit: Jeff Roberts
Cette photo montre un porche avec des plantes en pot avant chic de taille moyenne avec des pavés en pierre naturelle.
Cette photo montre un porche avec des plantes en pot avant chic de taille moyenne avec des pavés en pierre naturelle.
Idées déco d'extérieurs avec des pavés en pierre naturelle
1




