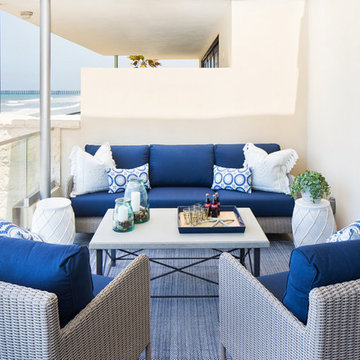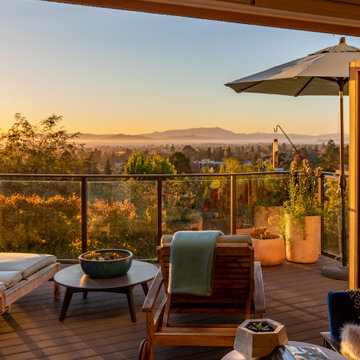Trier par :
Budget
Trier par:Populaires du jour
1 - 20 sur 2 588 photos
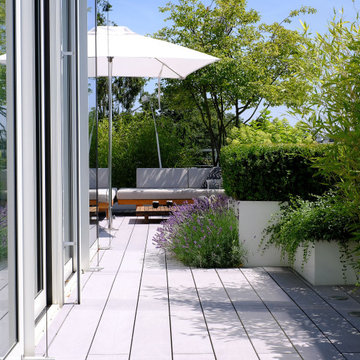
Gemütliche Sitzecke welche direkt an den Wohn-Essbereich des Penthouses angrenzt. Durch die großen Schiebefester können im Sommer die Grenzen zwischen innen und außen verschwinden und die Terrasse wird zum Wohnzimmer. Aber auch im Winter ist die Terrasse bei diesem Penthouse immer Teil des Raumes, da der Blick ungestört nach draußen kommt.
Bei jedem Wetter schön sind die Premium WPC Dielen von MYDECK, die keine aufwendige Pflege brauchen. Das enthaltene Holz aus nachhaltiger Forstwirtschaft wird von recycelbarem Polyethylen ummantelt und so vor Witterungseinflüssen geschützt. Das lineare Design der splitterfreien Premium WPC Dielen fügt sich bildschön in das moderne Ambiente der Terrasse ein.
Die die Terrasse umgebenden Hochbeete sind in unterschiedlichen Hohen und Tiefen umgesetzt. Die zum Teil immergrünen Pflanzen dienen auch als Sichtschutz auf der Terrasse. Es finden sich aber auch zahlreiche saisonale Pflanzen auf der Terrasse wie Lavendel, verschiedene Blumen und Bäume wie die Zwergbirne, welche jahreszeitliche Akzente setzen.
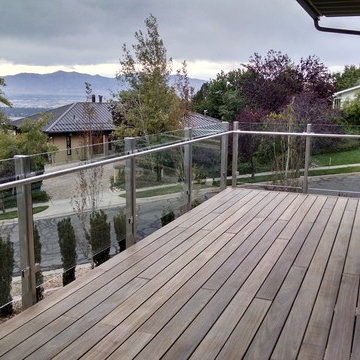
Inspiration pour un grand balcon minimaliste avec aucune couverture et un garde-corps en verre.
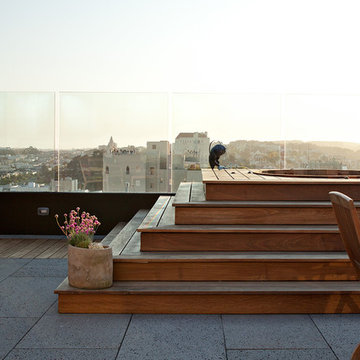
A complete interior remodel of a top floor unit in a stately Pacific Heights building originally constructed in 1925. The remodel included the construction of a new elevated roof deck with a custom spiral staircase and “penthouse” connecting the unit to the outdoor space. The unit has two bedrooms, a den, two baths, a powder room, an updated living and dining area and a new open kitchen. The design highlights the dramatic views to the San Francisco Bay and the Golden Gate Bridge to the north, the views west to the Pacific Ocean and the City to the south. Finishes include custom stained wood paneling and doors throughout, engineered mahogany flooring with matching mahogany spiral stair treads. The roof deck is finished with a lava stone and ipe deck and paneling, frameless glass guardrails, a gas fire pit, irrigated planters, an artificial turf dog park and a solar heated cedar hot tub.
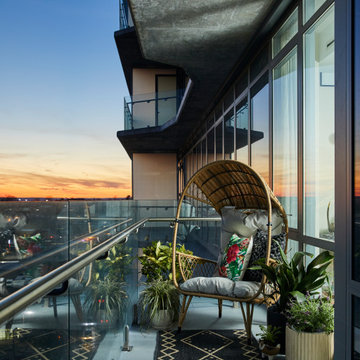
This balcony is designed to take advantage of the limited space available. The chair is a modern silhouette made out of a classic product, wicker.
Idées déco pour un petit balcon contemporain d'appartement avec un garde-corps en verre.
Idées déco pour un petit balcon contemporain d'appartement avec un garde-corps en verre.
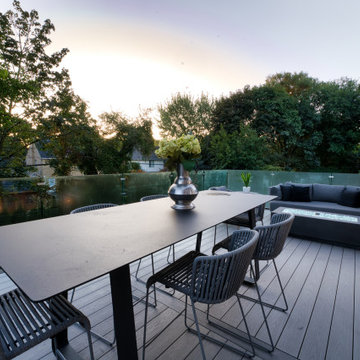
Aménagement d'une grande terrasse arrière et au premier étage moderne avec un garde-corps en verre.
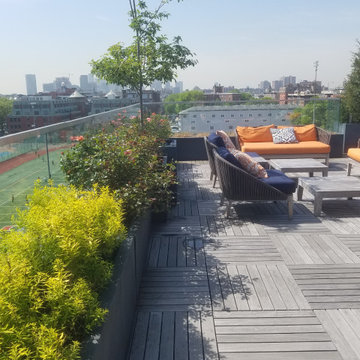
A south facing view of Ogon spiraeas, Coral Knock Out roses and an Amelanchier (Serviceberry) add color, texture and height to the seating area in Spring.
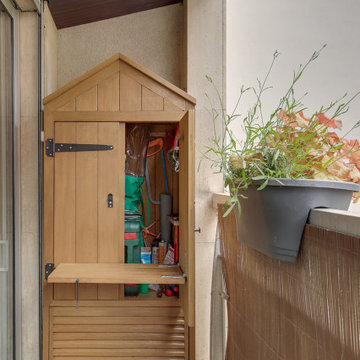
Un meuble d'exterieur sur mesure vient apporter du cachet et permet de ranger les différents outils et cacher le caisson de la climatisation
Idée de décoration pour un petit balcon design avec un garde-corps en verre.
Idée de décoration pour un petit balcon design avec un garde-corps en verre.
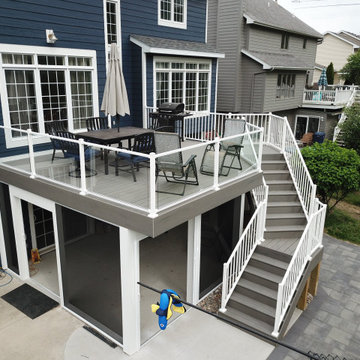
New Composite Timbertech Deck with Westbury Glass Railing, Below is with Trex Rain Escape and Azek Beadboard Ceiling, Phantom Sliding Screen Door, ScreenEze Screens
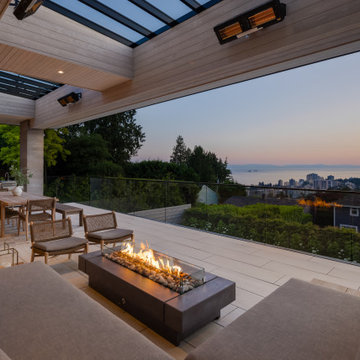
Réalisation d'une très grande terrasse arrière et au premier étage design avec un auvent et un garde-corps en verre.
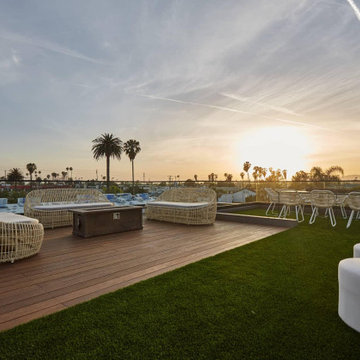
Réalisation d'une terrasse sur le toit avec un foyer extérieur, aucune couverture et un garde-corps en verre.
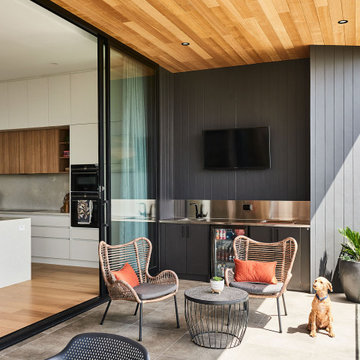
Inspiration pour un grand balcon marin avec une extension de toiture et un garde-corps en verre.

For our client, who had previous experience working with architects, we enlarged, completely gutted and remodeled this Twin Peaks diamond in the rough. The top floor had a rear-sloping ceiling that cut off the amazing view, so our first task was to raise the roof so the great room had a uniformly high ceiling. Clerestory windows bring in light from all directions. In addition, we removed walls, combined rooms, and installed floor-to-ceiling, wall-to-wall sliding doors in sleek black aluminum at each floor to create generous rooms with expansive views. At the basement, we created a full-floor art studio flooded with light and with an en-suite bathroom for the artist-owner. New exterior decks, stairs and glass railings create outdoor living opportunities at three of the four levels. We designed modern open-riser stairs with glass railings to replace the existing cramped interior stairs. The kitchen features a 16 foot long island which also functions as a dining table. We designed a custom wall-to-wall bookcase in the family room as well as three sleek tiled fireplaces with integrated bookcases. The bathrooms are entirely new and feature floating vanities and a modern freestanding tub in the master. Clean detailing and luxurious, contemporary finishes complete the look.
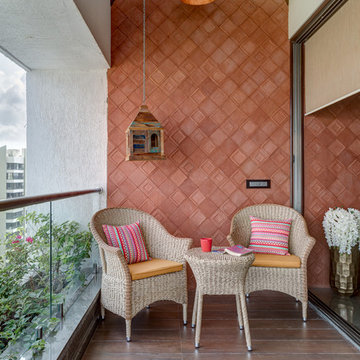
Réalisation d'un balcon asiatique d'appartement avec une extension de toiture et un garde-corps en verre.
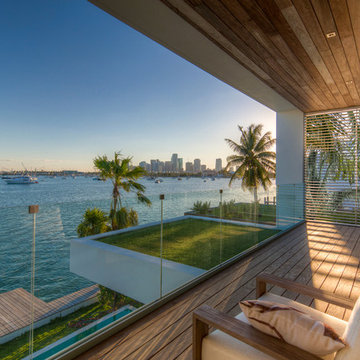
Photography © Calder Wilson
Cette image montre un balcon design de taille moyenne avec une extension de toiture et un garde-corps en verre.
Cette image montre un balcon design de taille moyenne avec une extension de toiture et un garde-corps en verre.
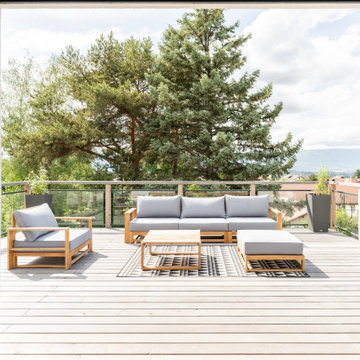
rénovation complète d'une maison de 1968, intérieur et extérieur, avec création de nouvelles ouvertures, avec volets roulants ou BSO, isolation totale périphérique, création d'une terrasse/abri-voiture pour 2 véhicules, en bois, création d'un extension en ossature bois pour 2 chambres, création de terrasses bois. Rénovation totale de l'intérieur, réorganisation des pièces de séjour, chambres, cuisine et salles de bains
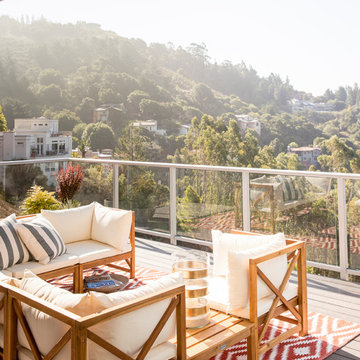
Idée de décoration pour un toit terrasse minimaliste avec un garde-corps en verre.
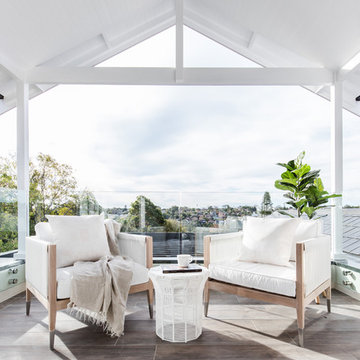
Cette image montre un petit balcon traditionnel avec une extension de toiture et un garde-corps en verre.
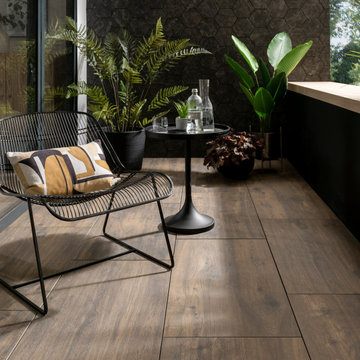
Cette image montre un petit balcon design d'appartement avec une extension de toiture et un garde-corps en verre.
Idées déco d'extérieurs avec un garde-corps en verre
1





