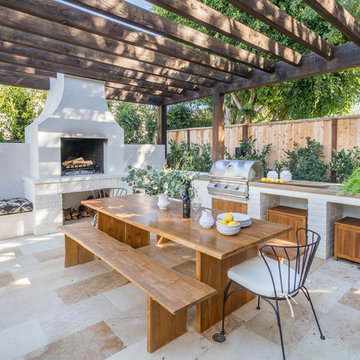Trier par :
Budget
Trier par:Populaires du jour
1 - 20 sur 9 446 photos
1 sur 2
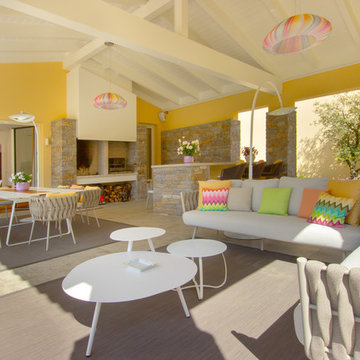
wearebuff.com, Frederic Baillod
Inspiration pour une terrasse vintage avec du carrelage, une extension de toiture et une cheminée.
Inspiration pour une terrasse vintage avec du carrelage, une extension de toiture et une cheminée.

Ciro Coelho Photography
Cette image montre une terrasse design avec une dalle de béton, une pergola et une cheminée.
Cette image montre une terrasse design avec une dalle de béton, une pergola et une cheminée.

Photo by Mellon Studio
Idée de décoration pour une terrasse marine avec une cheminée, du carrelage et une pergola.
Idée de décoration pour une terrasse marine avec une cheminée, du carrelage et une pergola.

The residence received a full gut renovation to create a modern coastal retreat vacation home. This was achieved by using a neutral color pallet of sands and blues with organic accents juxtaposed with custom furniture’s clean lines and soft textures.

Ocean Collection sofa with ironwood arms. Romeo club chairs with Sunbrella cushions. Dekton top side tables and coffee table.
Idées déco pour une grande terrasse arrière contemporaine avec du carrelage, une extension de toiture et une cheminée.
Idées déco pour une grande terrasse arrière contemporaine avec du carrelage, une extension de toiture et une cheminée.

The landscape of this home honors the formality of Spanish Colonial / Santa Barbara Style early homes in the Arcadia neighborhood of Phoenix. By re-grading the lot and allowing for terraced opportunities, we featured a variety of hardscape stone, brick, and decorative tiles that reinforce the eclectic Spanish Colonial feel. Cantera and La Negra volcanic stone, brick, natural field stone, and handcrafted Spanish decorative tiles are used to establish interest throughout the property.
A front courtyard patio includes a hand painted tile fountain and sitting area near the outdoor fire place. This patio features formal Boxwood hedges, Hibiscus, and a rose garden set in pea gravel.
The living room of the home opens to an outdoor living area which is raised three feet above the pool. This allowed for opportunity to feature handcrafted Spanish tiles and raised planters. The side courtyard, with stepping stones and Dichondra grass, surrounds a focal Crape Myrtle tree.
One focal point of the back patio is a 24-foot hand-hammered wrought iron trellis, anchored with a stone wall water feature. We added a pizza oven and barbecue, bistro lights, and hanging flower baskets to complete the intimate outdoor dining space.
Project Details:
Landscape Architect: Greey|Pickett
Architect: Higgins Architects
Landscape Contractor: Premier Environments
Photography: Scott Sandler

Covered Patio Addition with animated screen
Réalisation d'une grande terrasse arrière tradition avec une cheminée, des pavés en pierre naturelle et une extension de toiture.
Réalisation d'une grande terrasse arrière tradition avec une cheminée, des pavés en pierre naturelle et une extension de toiture.

This contemporary backyard oasis offers our clients indoor-outdoor living for year-round relaxation and entertaining. The custom rectilinear swimming pool and stacked stone raised spa were designed to maximize the tight lot coverage restrictions while the cascading waterfalls and natural stone water feature add tranquility to the space. Panoramic doors create a beautiful transition between the interior and exterior spaces allowing for more entertaining options and increased natural light. The covered porch features retractable screens, ceiling-mounted infrared heaters, T&G ceiling and a stacked stone fireplace
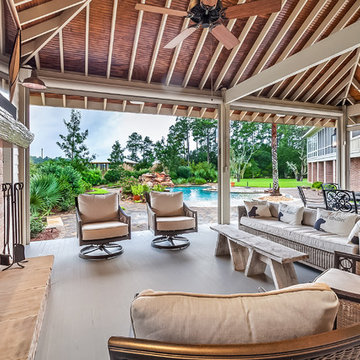
Idées déco pour une terrasse arrière bord de mer avec une cheminée et un gazebo ou pavillon.

PixelProFoto
Réalisation d'une grande terrasse latérale vintage avec une cheminée, une dalle de béton et une pergola.
Réalisation d'une grande terrasse latérale vintage avec une cheminée, une dalle de béton et une pergola.
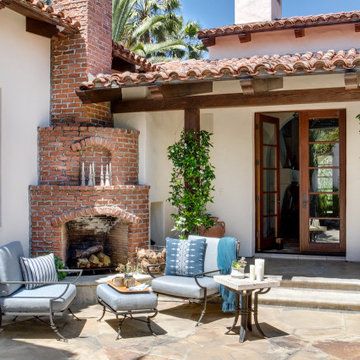
Aménagement d'une grande terrasse méditerranéenne avec une cheminée, une cour, des pavés en pierre naturelle et aucune couverture.
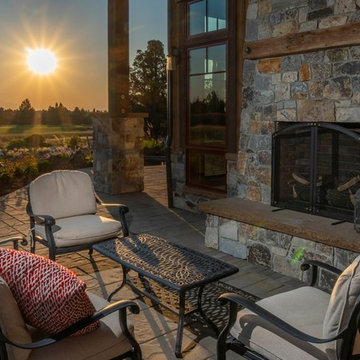
Cette image montre une grande terrasse arrière chalet avec une cheminée, des pavés en pierre naturelle et une extension de toiture.

An intimate park-like setting with low-maintenance materials replaced an aging wooden rooftop deck at this Bucktown home. Three distinct spaces create a full outdoor experience, starting with a landscaped dining area surrounded by large trees and greenery. The illusion is that of a secret garden rather than an urban rooftop deck.
A sprawling green area is the perfect spot to soak in the summer sun or play an outdoor game. In the front is the main entertainment area, fully outfitted with a louvered roof, fire table, and built-in seating. The space maintains the atmosphere of a garden with shrubbery and flowers. It’s the ideal place to host friends and family with a custom kitchen that is complete with a Big Green Egg and an outdoor television.

This cozy lake cottage skillfully incorporates a number of features that would normally be restricted to a larger home design. A glance of the exterior reveals a simple story and a half gable running the length of the home, enveloping the majority of the interior spaces. To the rear, a pair of gables with copper roofing flanks a covered dining area that connects to a screened porch. Inside, a linear foyer reveals a generous staircase with cascading landing. Further back, a centrally placed kitchen is connected to all of the other main level entertaining spaces through expansive cased openings. A private study serves as the perfect buffer between the homes master suite and living room. Despite its small footprint, the master suite manages to incorporate several closets, built-ins, and adjacent master bath complete with a soaker tub flanked by separate enclosures for shower and water closet. Upstairs, a generous double vanity bathroom is shared by a bunkroom, exercise space, and private bedroom. The bunkroom is configured to provide sleeping accommodations for up to 4 people. The rear facing exercise has great views of the rear yard through a set of windows that overlook the copper roof of the screened porch below.
Builder: DeVries & Onderlinde Builders
Interior Designer: Vision Interiors by Visbeen
Photographer: Ashley Avila Photography

This cozy, yet gorgeous space added over 310 square feet of outdoor living space and has been in the works for several years. The home had a small covered space that was just not big enough for what the family wanted and needed. They desired a larger space to be able to entertain outdoors in style. With the additional square footage came more concrete and a patio cover to match the original roof line of the home. Brick to match the home was used on the new columns with cedar wrapped posts and the large custom wood burning fireplace that was built. The fireplace has built-in wood holders and a reclaimed beam as the mantle. Low voltage lighting was installed to accent the large hearth that also serves as a seat wall. A privacy wall of stained shiplap was installed behind the grill – an EVO 30” ceramic top griddle. The counter is a wood to accent the other aspects of the project. The ceiling is pre-stained tongue and groove with cedar beams. The flooring is a stained stamped concrete without a pattern. The homeowner now has a great space to entertain – they had custom tables made to fit in the space.
TK Images
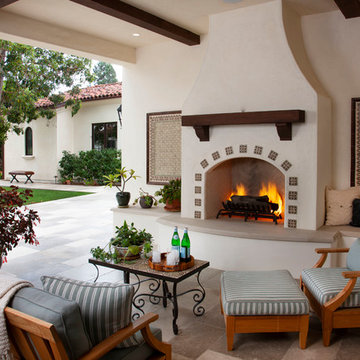
Ed Gohlich
Idées déco pour un porche d'entrée de maison méditerranéen avec une cheminée et une extension de toiture.
Idées déco pour un porche d'entrée de maison méditerranéen avec une cheminée et une extension de toiture.
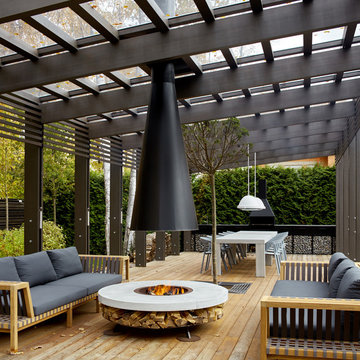
Фото - Сергей Ананьев
Aménagement d'une terrasse en bois contemporaine avec une pergola et une cheminée.
Aménagement d'une terrasse en bois contemporaine avec une pergola et une cheminée.
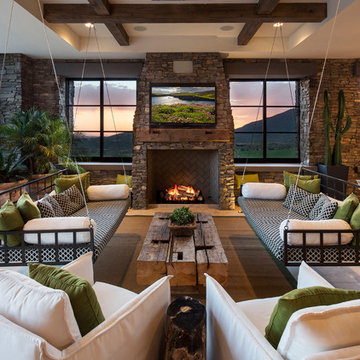
ArchitecTor PC
Built by Gemini Development Corp.
Interior and landscape design by Joni Wilkerson
Photos by ThompsonPhotographic.com
Cette photo montre une terrasse sud-ouest américain avec une extension de toiture et une cheminée.
Cette photo montre une terrasse sud-ouest américain avec une extension de toiture et une cheminée.
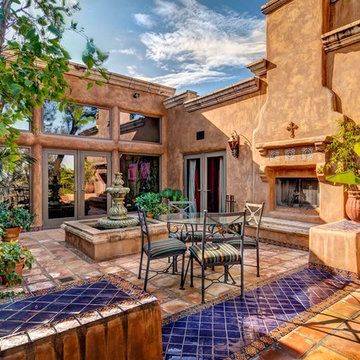
San Diego Home Photography
Cette photo montre une grande terrasse sud-ouest américain avec une cour, du carrelage, aucune couverture et une cheminée.
Cette photo montre une grande terrasse sud-ouest américain avec une cour, du carrelage, aucune couverture et une cheminée.
1





