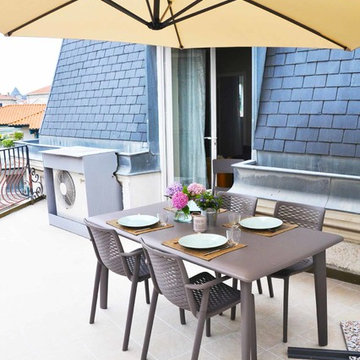Trier par :
Budget
Trier par:Populaires du jour
101 - 120 sur 2 194 photos
1 sur 3
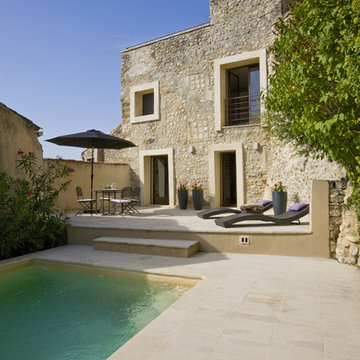
Recently renovated, parts of this in-town home in Rasteau, France are 800 years old.
Photography by Geoffrey Hodgdon
Cette image montre un couloir de nage méditerranéen rectangle avec des pavés en pierre naturelle.
Cette image montre un couloir de nage méditerranéen rectangle avec des pavés en pierre naturelle.
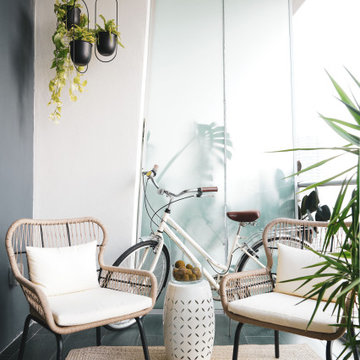
Modern Midcentury Brickell Apartment designed by KJ Design Collective.
Cette image montre un balcon vintage.
Cette image montre un balcon vintage.
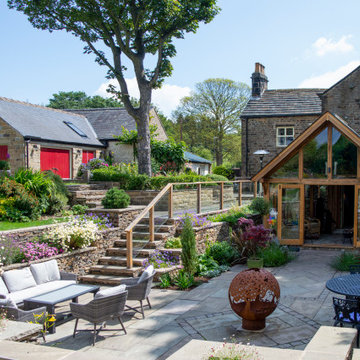
Cette image montre un petit jardin rustique avec des pavés en pierre naturelle.
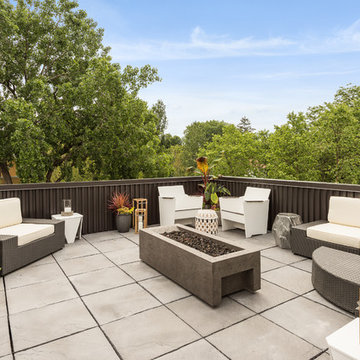
Spacecrafting Inc
Idée de décoration pour une terrasse sur le toit design avec aucune couverture.
Idée de décoration pour une terrasse sur le toit design avec aucune couverture.
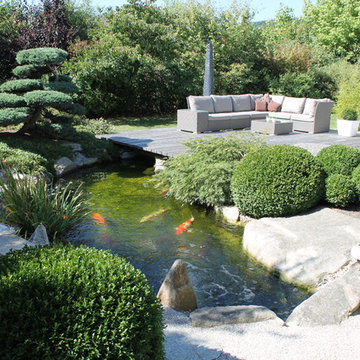
Koiteich mit Granitfelsen gestaltet im japanischen Stil. Buchs-Kugeln Ahorne und ein Juniperus als Bonsai geschnitten prägen die Teich-Ränder.
Cette photo montre un grand jardin arrière asiatique l'été avec une terrasse en bois et une exposition ensoleillée.
Cette photo montre un grand jardin arrière asiatique l'été avec une terrasse en bois et une exposition ensoleillée.
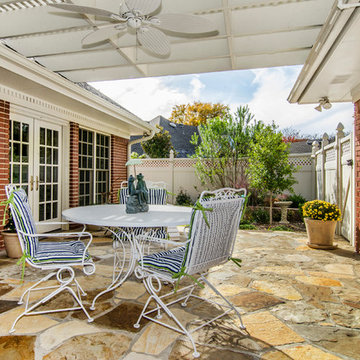
Photo Credit : Lauren Brown
www.versatileimaging.com
Idées déco pour une terrasse arrière classique de taille moyenne avec des pavés en pierre naturelle et une pergola.
Idées déco pour une terrasse arrière classique de taille moyenne avec des pavés en pierre naturelle et une pergola.
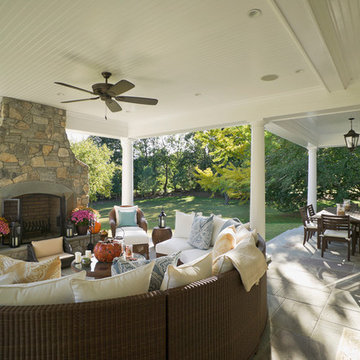
Idée de décoration pour un grand porche d'entrée de maison arrière tradition avec des pavés en pierre naturelle et une extension de toiture.
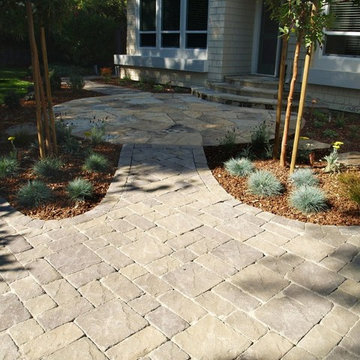
Design and Installation Legacy Paver Group
Hayley Johnson
Réalisation d'une allée carrossable tradition de taille moyenne avec des pavés en béton.
Réalisation d'une allée carrossable tradition de taille moyenne avec des pavés en béton.
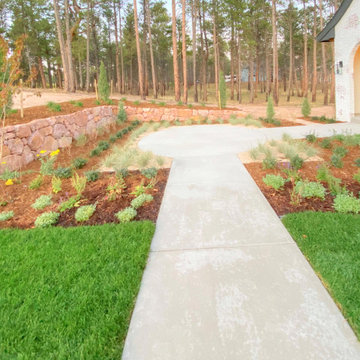
This welcoming front entry is defined with boulder retaining walls, and densely planted and varied perennials.
Aménagement d'un grand jardin avant l'été avec une exposition ensoleillée et un paillis.
Aménagement d'un grand jardin avant l'été avec une exposition ensoleillée et un paillis.

Paint by Sherwin Williams
Body Color - Anonymous - SW 7046
Accent Color - Urban Bronze - SW 7048
Trim Color - Worldly Gray - SW 7043
Front Door Stain - Northwood Cabinets - Custom Truffle Stain
Exterior Stone by Eldorado Stone
Stone Product Rustic Ledge in Clearwater
Outdoor Fireplace by Heat & Glo
Live Edge Mantel by Outside The Box Woodworking
Doors by Western Pacific Building Materials
Windows by Milgard Windows & Doors
Window Product Style Line® Series
Window Supplier Troyco - Window & Door
Lighting by Destination Lighting
Garage Doors by NW Door
Decorative Timber Accents by Arrow Timber
Timber Accent Products Classic Series
LAP Siding by James Hardie USA
Fiber Cement Shakes by Nichiha USA
Construction Supplies via PROBuild
Landscaping by GRO Outdoor Living
Customized & Built by Cascade West Development
Photography by ExposioHDR Portland
Original Plans by Alan Mascord Design Associates
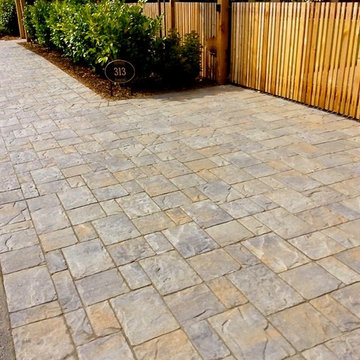
Steve Lambert
Réalisation d'une allée carrossable avant craftsman de taille moyenne avec une exposition ensoleillée et des pavés en béton.
Réalisation d'une allée carrossable avant craftsman de taille moyenne avec une exposition ensoleillée et des pavés en béton.
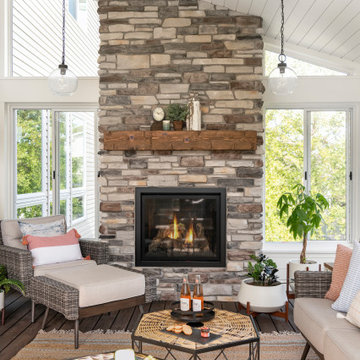
A technology-free gathering space for the family to enjoy together. This transitional four season porch was created as an extension from the client's main living room. With the floor to ceiling stone gas fireplace, and windows the space brings in warmth and coziness throughout the space.
Photos by Spacecrafting Photography, Inc
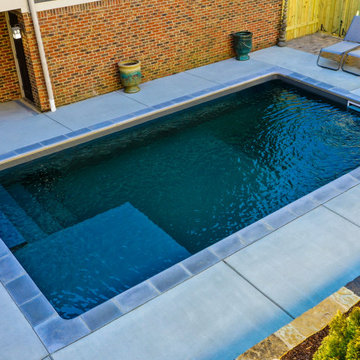
The final product is a 14' x 26' Desjoyaux pool with a 7' x 7' tanning ledge lined with anthracite grey membrane
Idées déco pour une petite piscine arrière rectangle avec une dalle de béton.
Idées déco pour une petite piscine arrière rectangle avec une dalle de béton.
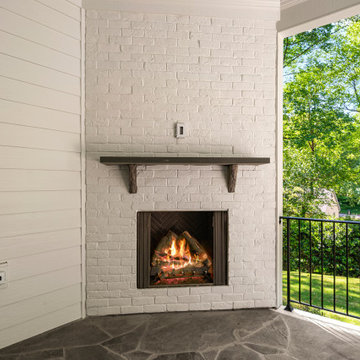
Aménagement d'un grand porche d'entrée de maison arrière classique avec une cheminée, des pavés en brique et une extension de toiture.
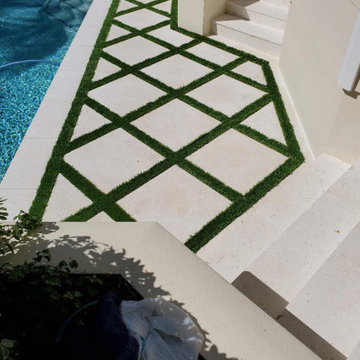
Réalisation d'une piscine arrière marine sur mesure avec des pavés en pierre naturelle.
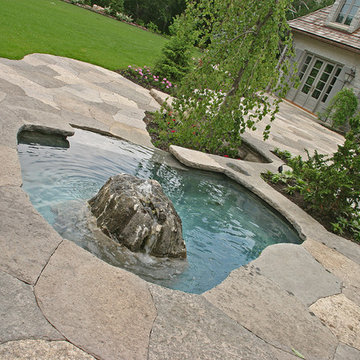
Bubbling rock water feature creates excess water for spill-over. Random limestone flagstone upper and lower patios wrap planting beds and water feature. Large expansive lawn draws your eye to the surrounding forested areas.
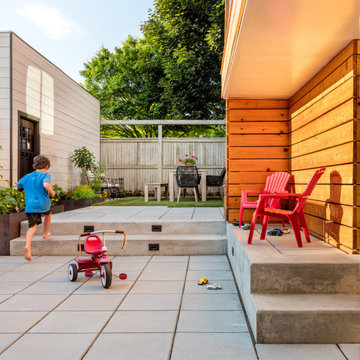
A forgotten backyard space was reimagined and transformed by SCJ Studio for outdoor living, dining, entertaining, and play. A terraced approach was needed to meet up with existing grades to the alley, new concrete stairs with integrated lighting, paving, built-in benches, a turf area, and planting were carefully thought through.

A separate seating area right off the inside dining room is the perfect spot for breakfast al-fresco...without the bugs, in this screened porch addition. Design and build is by Meadowlark Design+Build in Ann Arbor, MI. Photography by Sean Carter, Ann Arbor, MI.
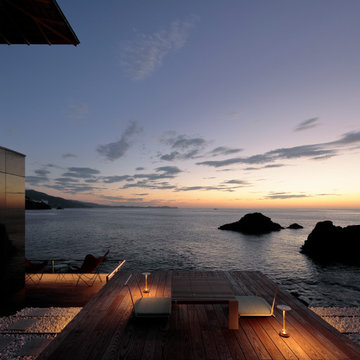
設計 黒川紀章、施工 中村外二による数寄屋造り建築のリノベーション。岸壁上で海風にさらされながら30年経つ。劣化/損傷部分の修復に伴い、浴室廻りと屋外空間を一新することになった。
巨匠たちの思考と技術を紐解きながら当時の数寄屋建築を踏襲しつつも現代性を取り戻す。
Idée de décoration pour une terrasse au rez-de-chaussée et arrière de taille moyenne avec aucune couverture et un garde-corps en métal.
Idée de décoration pour une terrasse au rez-de-chaussée et arrière de taille moyenne avec aucune couverture et un garde-corps en métal.
Idées déco d'extérieurs beiges
6





