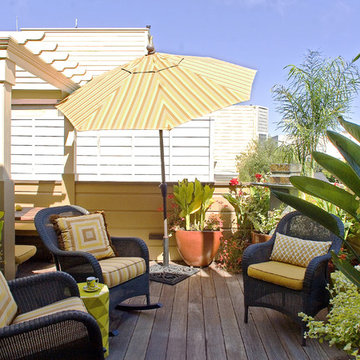Trier par :
Budget
Trier par:Populaires du jour
141 - 160 sur 2 193 photos
1 sur 3
Completed Patio and Retaining wall installation
Idée de décoration pour un aménagement d'entrée ou allée de jardin latéral tradition de taille moyenne avec une exposition ensoleillée et des pavés en pierre naturelle.
Idée de décoration pour un aménagement d'entrée ou allée de jardin latéral tradition de taille moyenne avec une exposition ensoleillée et des pavés en pierre naturelle.
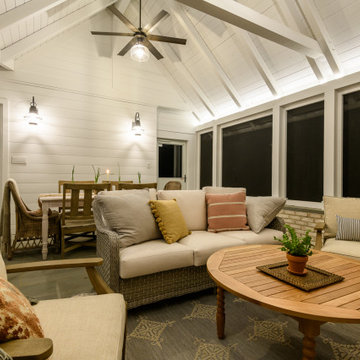
Idée de décoration pour un porche d'entrée de maison arrière tradition de taille moyenne avec une cheminée, des pavés en pierre naturelle et une extension de toiture.
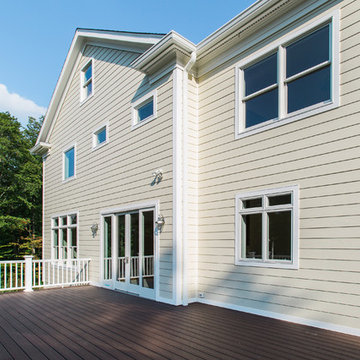
Anne Molnar Photography
Exemple d'une grande terrasse arrière chic avec aucune couverture.
Exemple d'une grande terrasse arrière chic avec aucune couverture.
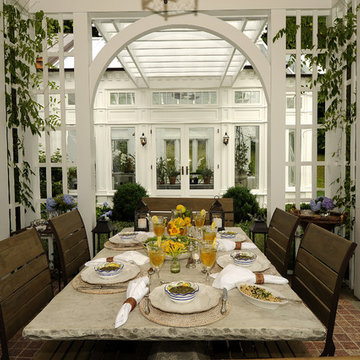
Carol Kurth Architecture, PC , Peter Krupenye Photography
Inspiration pour une grande terrasse arrière traditionnelle avec un foyer extérieur et une extension de toiture.
Inspiration pour une grande terrasse arrière traditionnelle avec un foyer extérieur et une extension de toiture.
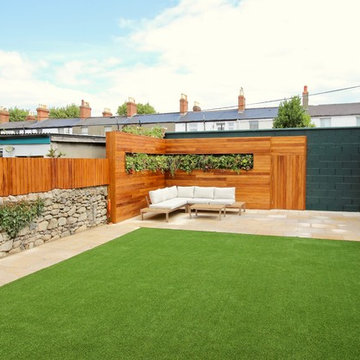
Garden Lounge Design in Urban Townhouse near Dublin City Centre. Bespoke Hardwood fencing gives wall extensions creating instant privacy. Landscape Design by Edward Cullen Amazon Landscaping and Garden Design mALCI
Amazonlandscaping.ie
014060004
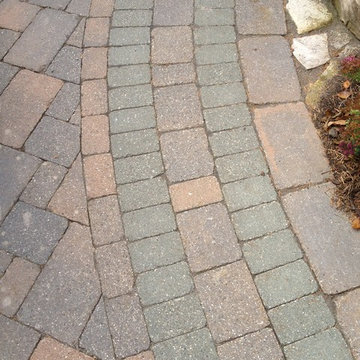
Frank Spiker and All Natural Landscapes
Cette image montre une grande allée carrossable avant chalet l'automne avec une exposition ombragée et des pavés en brique.
Cette image montre une grande allée carrossable avant chalet l'automne avec une exposition ombragée et des pavés en brique.
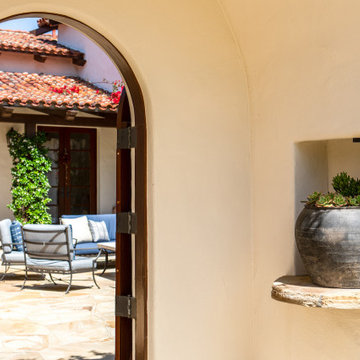
Aménagement d'une grande terrasse méditerranéenne avec une cheminée, une cour, des pavés en pierre naturelle et aucune couverture.
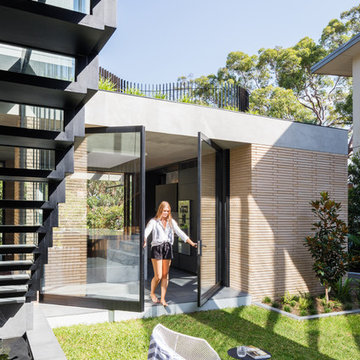
Opening the kitchen up to the garden is a morning ritual.
The Balmoral House is located within the lower north-shore suburb of Balmoral. The site presents many difficulties being wedged shaped, on the low side of the street, hemmed in by two substantial existing houses and with just half the land area of its neighbours. Where previously the site would have enjoyed the benefits of a sunny rear yard beyond the rear building alignment, this is no longer the case with the yard having been sold-off to the neighbours.
Our design process has been about finding amenity where on first appearance there appears to be little.
The design stems from the first key observation, that the view to Middle Harbour is better from the lower ground level due to the height of the canopy of a nearby angophora that impedes views from the first floor level. Placing the living areas on the lower ground level allowed us to exploit setback controls to build closer to the rear boundary where oblique views to the key local features of Balmoral Beach and Rocky Point Island are best.
This strategy also provided the opportunity to extend these spaces into gardens and terraces to the limits of the site, maximising the sense of space of the 'living domain'. Every part of the site is utilised to create an array of connected interior and exterior spaces
The planning then became about ordering these living volumes and garden spaces to maximise access to view and sunlight and to structure these to accommodate an array of social situations for our Client’s young family. At first floor level, the garage and bedrooms are composed in a linear block perpendicular to the street along the south-western to enable glimpses of district views from the street as a gesture to the public realm. Critical to the success of the house is the journey from the street down to the living areas and vice versa. A series of stairways break up the journey while the main glazed central stair is the centrepiece to the house as a light-filled piece of sculpture that hangs above a reflecting pond with pool beyond.
The architecture works as a series of stacked interconnected volumes that carefully manoeuvre down the site, wrapping around to establish a secluded light-filled courtyard and terrace area on the north-eastern side. The expression is 'minimalist modern' to avoid visually complicating an already dense set of circumstances. Warm natural materials including off-form concrete, neutral bricks and blackbutt timber imbue the house with a calm quality whilst floor to ceiling glazing and large pivot and stacking doors create light-filled interiors, bringing the garden inside.
In the end the design reverses the obvious strategy of an elevated living space with balcony facing the view. Rather, the outcome is a grounded compact family home sculpted around daylight, views to Balmoral and intertwined living and garden spaces that satisfy the social needs of a growing young family.
Photo Credit: Katherine Lu
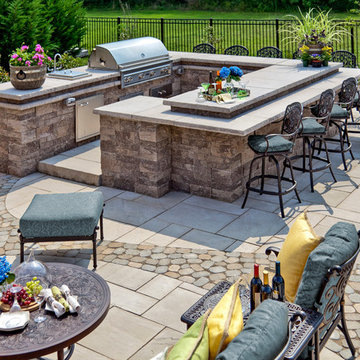
Idées déco pour une grande terrasse arrière classique avec une cuisine d'été, du carrelage et aucune couverture.
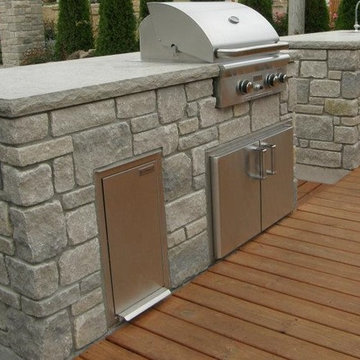
This stunning outdoor kitchen highlights the Quarry Mill's Hamilton natural thin stone veneer. Hamilton stone’s medium gray tones and edges with a tumbled texture create a soft, balanced look. The rounded edges of these rectangular stones are well suited for any sized project. This natural stone veneer will look great as siding on your home, an accent wall, or even in a high-traffic entryway. Some Hamilton stones also have touches of tan or gold colors that add an earthy feel to your space. The color variations and natural feel of Hamilton stones will work well with any type of décor.
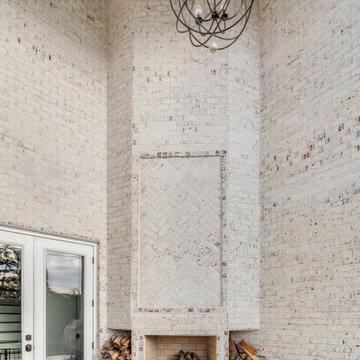
Beautiful dream home featuring Bradford Hall Tudor brick using Holcim White S mortar.
Cette image montre une très grande terrasse arrière traditionnelle avec une cheminée, une dalle de béton et une extension de toiture.
Cette image montre une très grande terrasse arrière traditionnelle avec une cheminée, une dalle de béton et une extension de toiture.
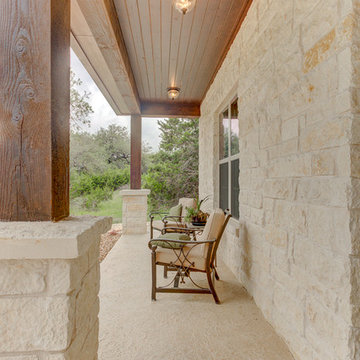
Idées déco pour un porche d'entrée de maison avant montagne de taille moyenne avec une cheminée, une dalle de béton et une extension de toiture.
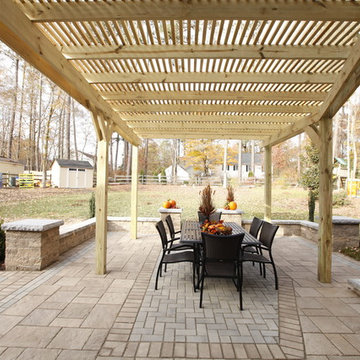
Cette photo montre une grande terrasse arrière chic avec des pavés en béton et une pergola.
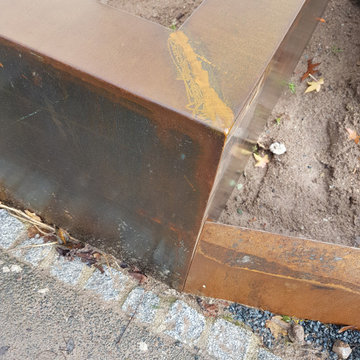
Inspiration pour une grande allée carrossable avant urbaine l'automne avec une bordure, une exposition ensoleillée et des pavés en pierre naturelle.
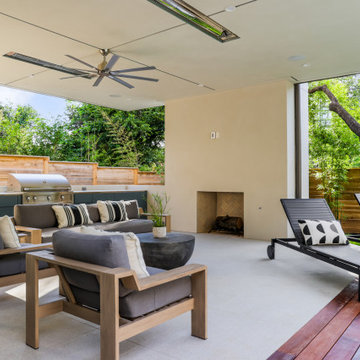
Outdoor porch by the pool, with griller, outdoor sofa, outdoor stainless steel ceiling fan
Cette image montre un grand porche d'entrée de maison arrière minimaliste avec une cuisine d'été, une dalle de béton, une extension de toiture et un garde-corps en bois.
Cette image montre un grand porche d'entrée de maison arrière minimaliste avec une cuisine d'été, une dalle de béton, une extension de toiture et un garde-corps en bois.
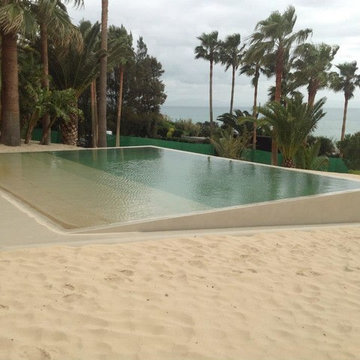
Cette photo montre une petite piscine à débordement et arrière tendance rectangle avec une dalle de béton.
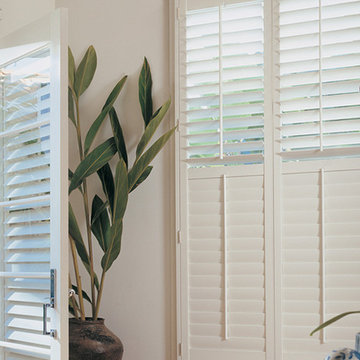
Réalisation d'une terrasse arrière tradition de taille moyenne avec aucune couverture.
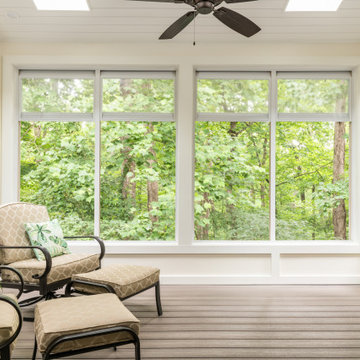
Our clients imagined a space where they could enjoy the outdoors without bugs/weather conditions. The SunSpace window system are vinyl windows that fold down and collapse on themselves to create a screened in porch. We installed screen material under the low maintenance, composite Trex deck to keep bugs out. They wanted a space that felt like an extension of their home. This is a true friendship porch where everyone is welcome including their kitty cats. https://sunspacesunrooms.com/weathermaster-vertical-four-track-windows
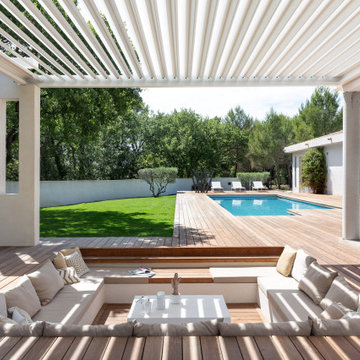
Aménagement extérieur sur mesure pergola, terrasse, plage de piscine en bois exotique par Teck Aménagement.
Exemple d'une grande terrasse tendance.
Exemple d'une grande terrasse tendance.
Idées déco d'extérieurs beiges
8





