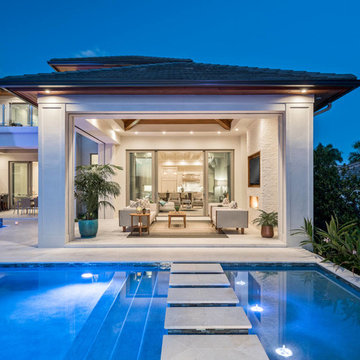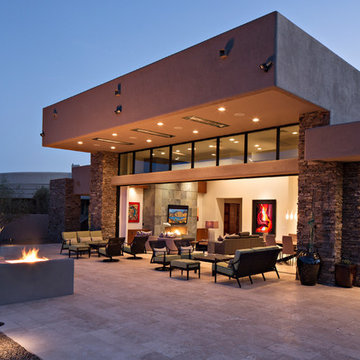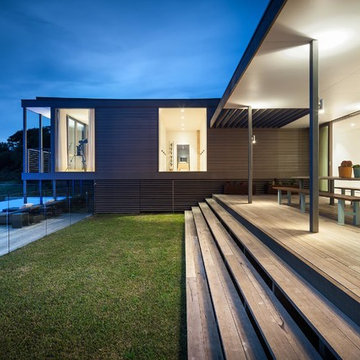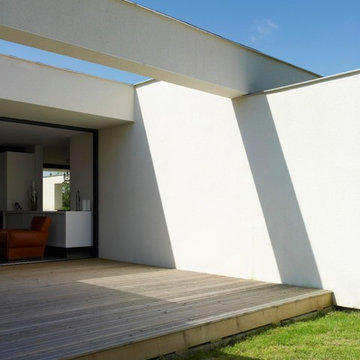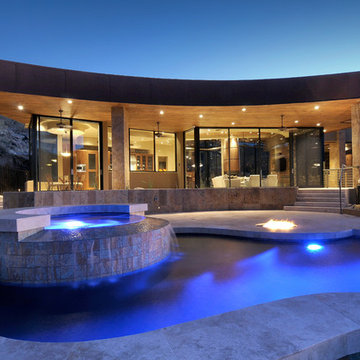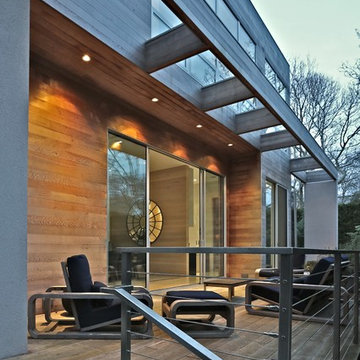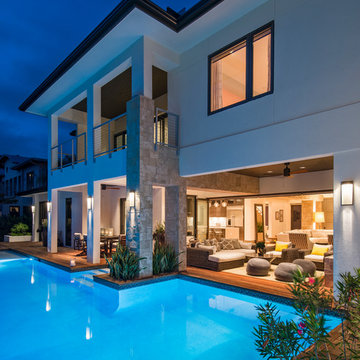
Beautiful backyard living.
Exemple d'une piscine arrière moderne de taille moyenne et rectangle avec un bain bouillonnant et une terrasse en bois.
Exemple d'une piscine arrière moderne de taille moyenne et rectangle avec un bain bouillonnant et une terrasse en bois.
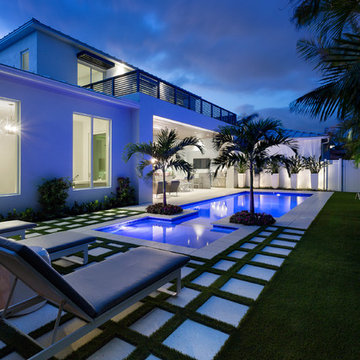
Pool
Aménagement d'une piscine naturelle et arrière moderne rectangle et de taille moyenne avec des pavés en béton.
Aménagement d'une piscine naturelle et arrière moderne rectangle et de taille moyenne avec des pavés en béton.
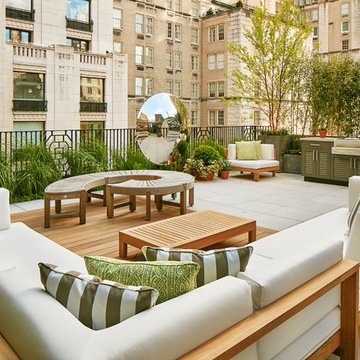
Charles Mayer Photography
Inspiration pour un toit terrasse sur le toit design avec aucune couverture.
Inspiration pour un toit terrasse sur le toit design avec aucune couverture.
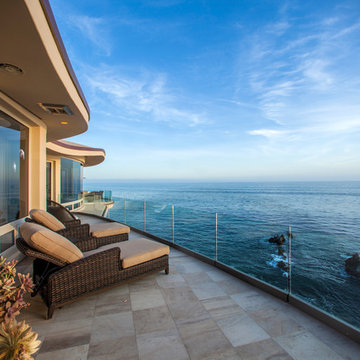
CAGentle cascading curves make this 7500 sq. ft. home almost stealthy. At one with its environment, it is infused with a generous amount of natural light and the cooling coastal breezes of Corona del Mar, Ca. Natural materials and stone in a ledge rock pattern are combined with glass and steel to make this home uniquely spectacular. City and Coastal Commission approvals were secured.
Corona del Mar, California
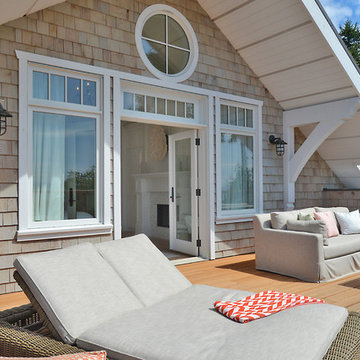
Design by Walter Powell Architect, Sunshine Coast Home Design, Interior Design by Kelly Deck Design, Photo by Linda Sabiston, First Impression Photography
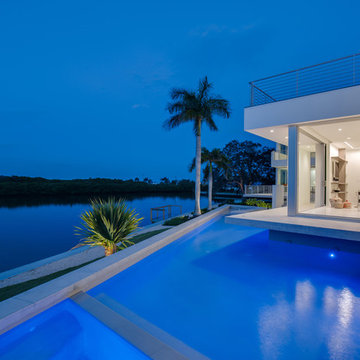
Modern waterfront beauty on Longboat Key. Energy Star, Zero Energy, Sustainable.
Photo by Ryan Gamma Photography
Idée de décoration pour une grande piscine arrière minimaliste sur mesure avec un bain bouillonnant et une dalle de béton.
Idée de décoration pour une grande piscine arrière minimaliste sur mesure avec un bain bouillonnant et une dalle de béton.
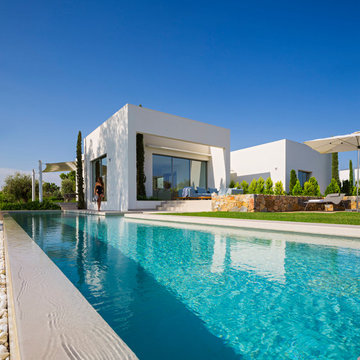
Photography: Carlos Yagüe para Masfotogenica Fotografia
Decoration Styling: Pili Molina para Masfotogenica Interiorismo
Comunication Agency: Estudio Maba
Builders Promoters: GRUPO MARJAL
Architects: Estudio Gestec
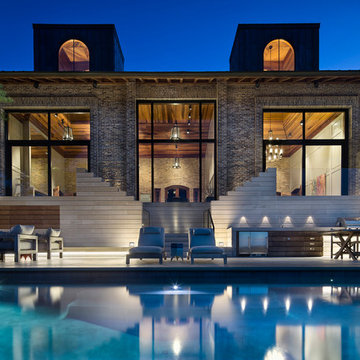
Steps from the kitchen, living rooms, and master bedroom create a satisfying visual symmetry. Glass rails and crisp limestone replaced the heavy brick and ironwork, preserving views and creating a seamless descent to the pool. The use of limestone for the deck, stairs, and walls not only provides visual continuity, but also walks a fine line between old a new: the stone plays off of the existing material palette while also making a clear design statement in its own right. The continuous stone bands are modified and extruded to create steps, benches, counters, and even a TV cabinet before continuing down to a lower terrace with a curved glass rail.
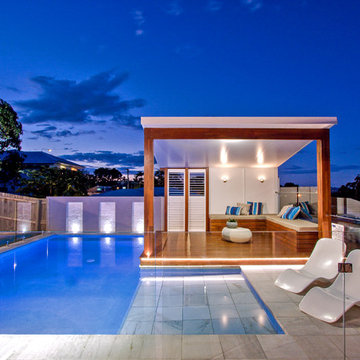
Glenn Weiss
Inspiration pour une piscine arrière minimaliste de taille moyenne et sur mesure avec des pavés en pierre naturelle.
Inspiration pour une piscine arrière minimaliste de taille moyenne et sur mesure avec des pavés en pierre naturelle.
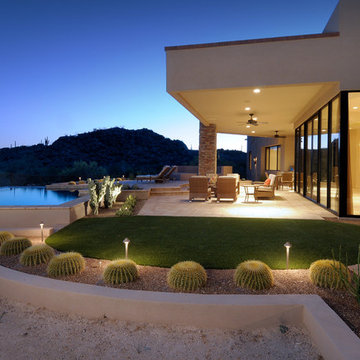
Cette image montre une terrasse sud-ouest américain.
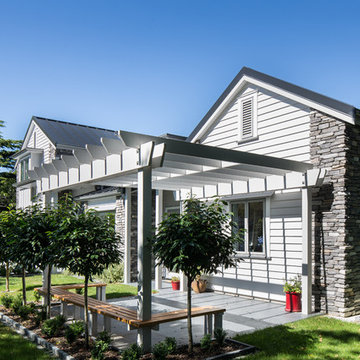
Idée de décoration pour une grande terrasse latérale tradition avec une pergola.
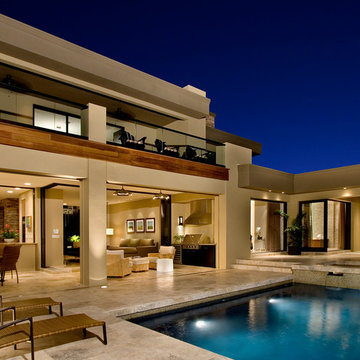
Amaryllis is almost beyond description; the entire back of the home opens seamlessly to a gigantic covered entertainment lanai and can only be described as a visual testament to the indoor/outdoor aesthetic which is commonly a part of our designs. This home includes four bedrooms, six full bathrooms, and two half bathrooms. Additional features include a theatre room, a separate private spa room near the swimming pool, a very large open kitchen, family room, and dining spaces that coupled with a huge master suite with adjacent flex space. The bedrooms and bathrooms upstairs flank a large entertaining space which seamlessly flows out to the second floor lounge balcony terrace. Outdoor entertaining will not be a problem in this home since almost every room on the first floor opens to the lanai and swimming pool. 4,516 square feet of air conditioned space is enveloped in the total square footage of 6,417 under roof area.
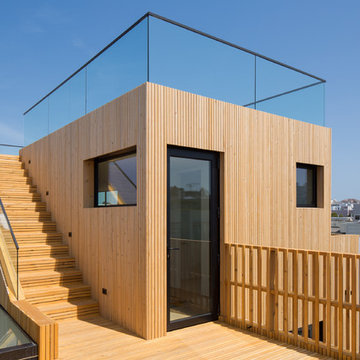
In collaboration with M-Projects, Larson Shores worked as architect of record with Amir Mortazavi to renovate and expand an existing two story home by adding two additional levels capturing views of the Golden Gate Bridge, downtown San Francisco, and the Pacific Heights Neighborhood.
Light, both natural and created, envelopes each room where open spaces flow seamlessly between the outdoors and the interior. The home, with a panoramic roof-top deck, is a contemporary showpiece built with exacting precision. The use of natural materials and the highest end finishes create a warm, inspiring environment in which art and technology blend.
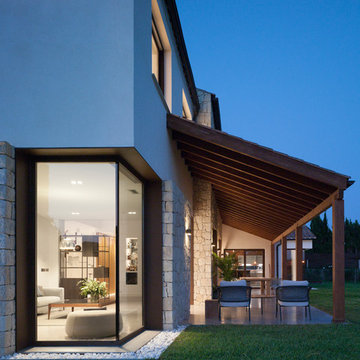
McSArquitectos, Mayte Piera Fotografía
Exemple d'une terrasse arrière tendance avec une dalle de béton et une pergola.
Exemple d'une terrasse arrière tendance avec une dalle de béton et une pergola.
Idées déco d'extérieurs bleus
1





