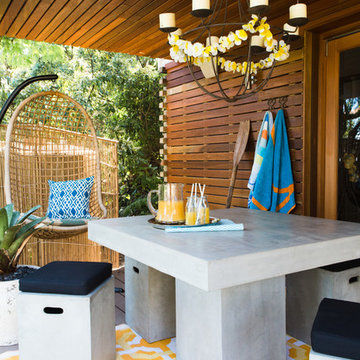Trier par :
Budget
Trier par:Populaires du jour
1 - 20 sur 3 443 photos
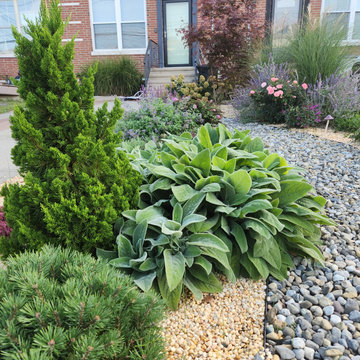
Coastal Entry Garden
Aménagement d'un petit xéropaysage avant bord de mer avec un chemin, une exposition ensoleillée et des galets de rivière.
Aménagement d'un petit xéropaysage avant bord de mer avec un chemin, une exposition ensoleillée et des galets de rivière.
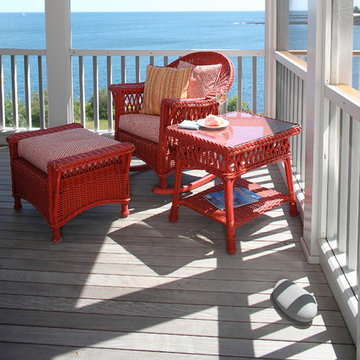
Randall Ashey
Idée de décoration pour un balcon marin de taille moyenne avec une extension de toiture.
Idée de décoration pour un balcon marin de taille moyenne avec une extension de toiture.

The awning windows in the kitchen blend the inside with the outside; a welcome feature where it sits in Hawaii.
An awning/pass-through kitchen window leads out to an attached outdoor mango wood bar with seating on the deck.
This tropical modern coastal Tiny Home is built on a trailer and is 8x24x14 feet. The blue exterior paint color is called cabana blue. The large circular window is quite the statement focal point for this how adding a ton of curb appeal. The round window is actually two round half-moon windows stuck together to form a circle. There is an indoor bar between the two windows to make the space more interactive and useful- important in a tiny home. There is also another interactive pass-through bar window on the deck leading to the kitchen making it essentially a wet bar. This window is mirrored with a second on the other side of the kitchen and the are actually repurposed french doors turned sideways. Even the front door is glass allowing for the maximum amount of light to brighten up this tiny home and make it feel spacious and open. This tiny home features a unique architectural design with curved ceiling beams and roofing, high vaulted ceilings, a tiled in shower with a skylight that points out over the tongue of the trailer saving space in the bathroom, and of course, the large bump-out circle window and awning window that provides dining spaces.
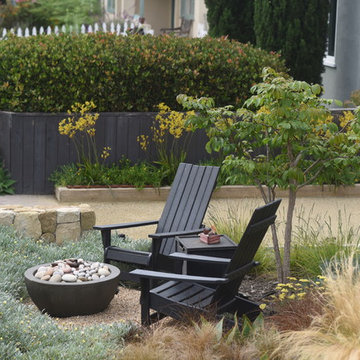
The seating area is located near the sidewalk and the bocce ball court driveway for convenient socializing. The African Tulip Tree will eventually provide shade to the seating area.
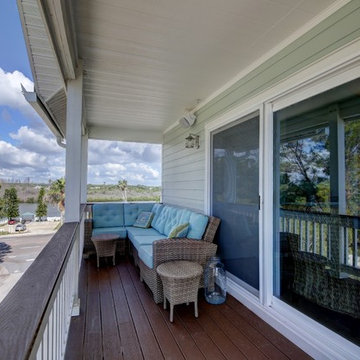
This is a small beach cottage constructed in Indian shores. Because of site limitations, we build the home tall and maximized the ocean views.
It's a great example of a well built moderately priced beach home where value and durability was a priority to the client.
Cary John
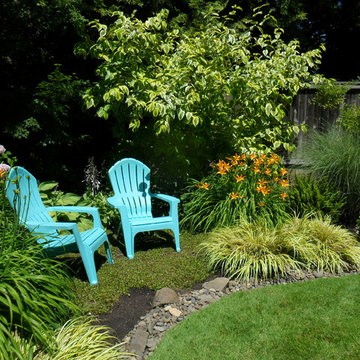
A backyard retreat on a hot summer afternoon. Stepable groundcovers underfoot encourage barefoot relaxation.
Photo by Amy Whitworth
Collaborative design by Lora Price and Amy Whitworth
Installation by J. Walter Landscape & Irrigation
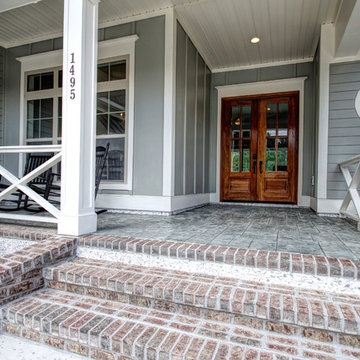
Unique Media & Design
Idées déco pour un grand porche d'entrée de maison avant bord de mer avec du béton estampé.
Idées déco pour un grand porche d'entrée de maison avant bord de mer avec du béton estampé.
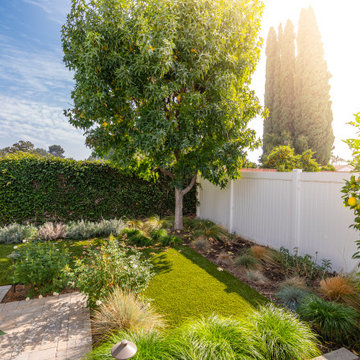
Inspiration pour un xéropaysage arrière marin de taille moyenne et au printemps avec une bordure, une exposition ensoleillée, des pavés en béton et une clôture en vinyle.
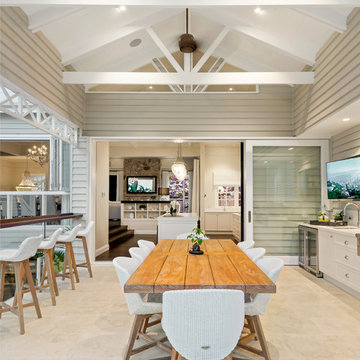
Inspiration pour une grande terrasse marine avec une cuisine d'été, du carrelage et une extension de toiture.
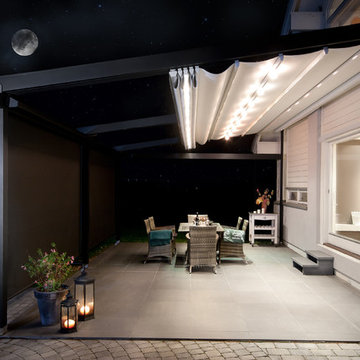
Idées déco pour une terrasse arrière bord de mer de taille moyenne avec un auvent et des pavés en pierre naturelle.
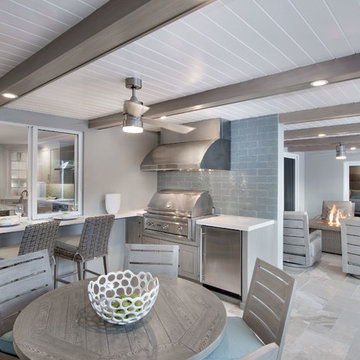
Rick Bethem
Idée de décoration pour une grande terrasse arrière marine avec du carrelage et une extension de toiture.
Idée de décoration pour une grande terrasse arrière marine avec du carrelage et une extension de toiture.
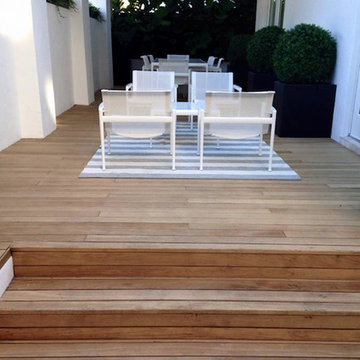
3sqft.com
Cette photo montre une terrasse en bois arrière bord de mer de taille moyenne avec une extension de toiture.
Cette photo montre une terrasse en bois arrière bord de mer de taille moyenne avec une extension de toiture.
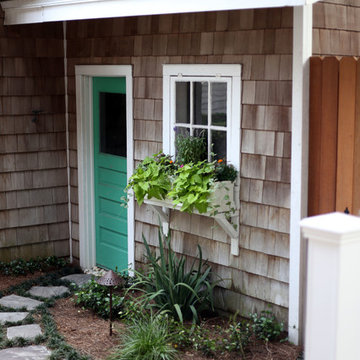
Photos by Celeste Burns Photography
Aménagement d'un petit aménagement d'entrée ou allée de jardin arrière bord de mer avec une exposition ombragée et des pavés en pierre naturelle.
Aménagement d'un petit aménagement d'entrée ou allée de jardin arrière bord de mer avec une exposition ombragée et des pavés en pierre naturelle.
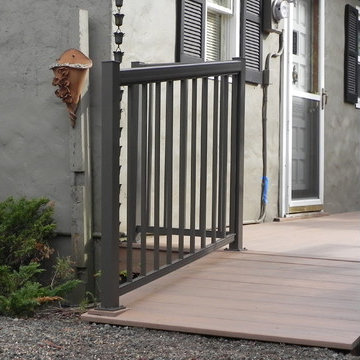
This small ADA ramp with a powder coated aluminum hand rail provides elderly parents easy and safe access to this beachfront get away. The ramp is built with Wolf Rosewood colored PVC decking. The decking is a non-slip surface.
Doug Woodside
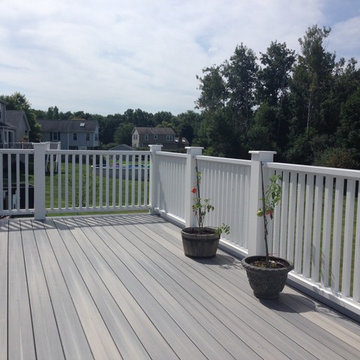
Exemple d'une terrasse arrière bord de mer de taille moyenne avec aucune couverture.
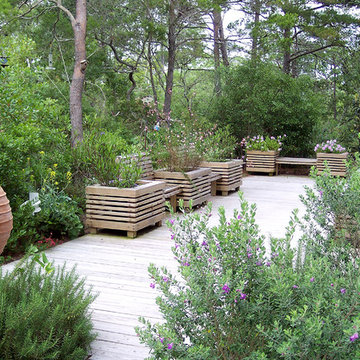
Alan D Holt ASLA Landscape Architect
This rear deck is tucked into the Native Vegetation.
Idées déco pour une terrasse arrière bord de mer avec aucune couverture.
Idées déco pour une terrasse arrière bord de mer avec aucune couverture.
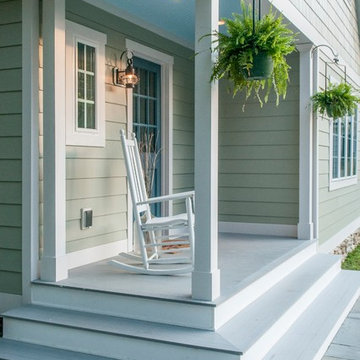
Cette photo montre un petit porche d'entrée de maison avant bord de mer avec des pavés en pierre naturelle et une extension de toiture.

Enhancing a home’s exterior curb appeal doesn’t need to be a daunting task. With some simple design refinements and creative use of materials we transformed this tired 1950’s style colonial with second floor overhang into a classic east coast inspired gem. Design enhancements include the following:
• Replaced damaged vinyl siding with new LP SmartSide, lap siding and trim
• Added additional layers of trim board to give windows and trim additional dimension
• Applied a multi-layered banding treatment to the base of the second-floor overhang to create better balance and separation between the two levels of the house
• Extended the lower-level window boxes for visual interest and mass
• Refined the entry porch by replacing the round columns with square appropriately scaled columns and trim detailing, removed the arched ceiling and increased the ceiling height to create a more expansive feel
• Painted the exterior brick façade in the same exterior white to connect architectural components. A soft blue-green was used to accent the front entry and shutters
• Carriage style doors replaced bland windowless aluminum doors
• Larger scale lantern style lighting was used throughout the exterior
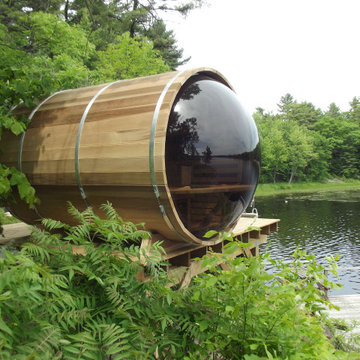
PRODUCT DESCRIPTION:
The ALEKO® barrel sauna design is both stylish and functional, providing maximum usable space while minimizing excessive cubic feet. The compact size enables a simple and fast heat time. This beautifully designed indoor or outdoor sauna’s entrance features a tempered glass door with a wooden door handle, making it a stylish addition to any home. The toughened brown, tempered glass door contributes to a quiet, relaxing environment, and remains undamaged by temperature changes. This sauna is uniquely designed with a glass dome wall, giving you an open view of your surroundings. The 4.5 KW ETL certified electric heater with heated rocks is made for dry or wet sauna experiences. The accompanying bucket and scoop allow you to activate the steam by pouring water over the hot stones, boosting temperature and humidity for maximum health benefits and relaxation. Assembly is simple and can be accomplished in just a few hours with the help of our instruction manual. Included with Sauna Purchase: Sauna with (1) Bench / (1) Level, Wooden Bucket with Scoop, Thermometer/Hydrometer, Anti-explosive Lamp, Heater Fence, ETL approved 4.5 KW Electrical Heater with Touch Screen Control Panel and 44 pounds of Sauna Stones. To comply with safety guidelines, our heaters are designed to heat for a maximum of 60 minutes at a time. To heat your sauna for longer than 60 minutes, simply reset the timer for additional time. Dimensions: 71 x 71 inches. *Shingle Roof Not Included.*
Sauna is packaged in multiple pieces. Some assembly is required as instructed in the manual.
FEATURES:
High quality 5 person versatile wet or dry steam capable indoor or outdoor sauna with (1) bench (1) level
Made with durable Red Cedar Wood, partially pre-assembled construction with built-in venting holes, a brown toughened glass door and a transparent dome wall that opens up your view to the surroundings
Sauna Benefits:
Sleep better, stimulate blood circulation, increase metabolism, prevent heart disease, relax tired muscles/joints, heal colds and flu.
Sauna Benefits:
Eliminate fatigue, clean and nourish skin, reduce fat and keep fit, relieve muscle and joint pain, flush toxins from the body
Included with Sauna Purchase: Wooden Bucket with Scoop, Thermometer/Hydrometer, Anti-explosive Lamp, Heater Fence, ETL approved 4.5 KW Electrical Heater with Touch Screen Control Panel and 44 pounds of Sauna Stones. Dimensions: 71 x 71 inches
Idées déco d'extérieurs bord de mer
1





