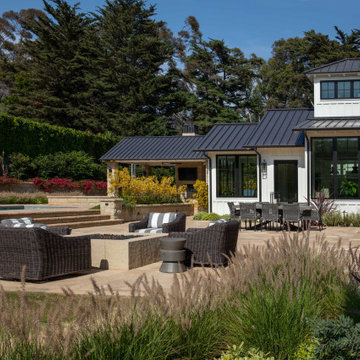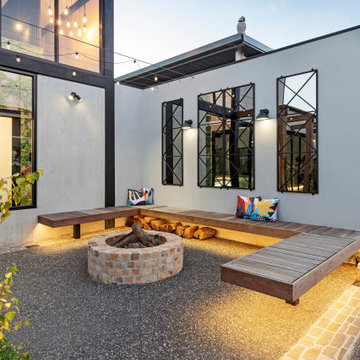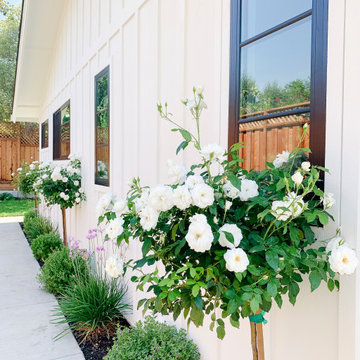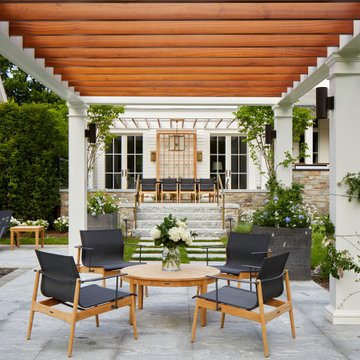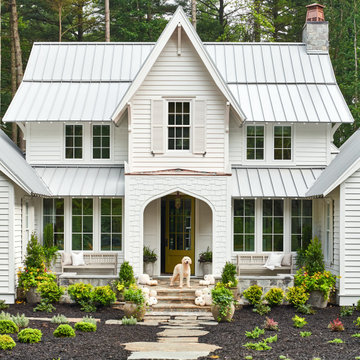Trier par :
Budget
Trier par:Populaires du jour
61 - 80 sur 65 327 photos
1 sur 3
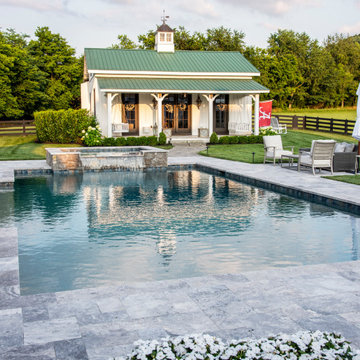
Inspiration pour une grande piscine arrière rustique sur mesure avec des pavés en pierre naturelle.
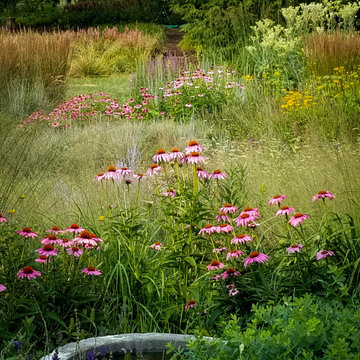
Side view of The Oval from surrounding perennial borders featuring long-lived herbaceous perennials and grasses
Cette image montre un très grand xéropaysage arrière rustique l'été avec un massif de fleurs, une exposition ensoleillée et du gravier.
Cette image montre un très grand xéropaysage arrière rustique l'été avec un massif de fleurs, une exposition ensoleillée et du gravier.
Trouvez le bon professionnel près de chez vous
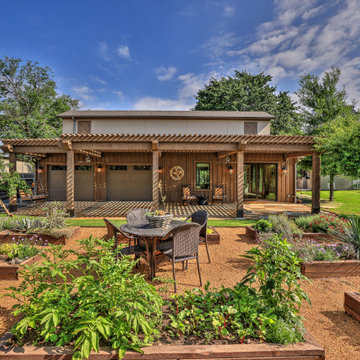
"Rustic-Luxe" Guest House- Barn Renovation
Before Photo
Credits:- Ron Parker AIBD Building Designer /Custom Builder
- - Lila Parker: ASID Interior Designer
- - Richard Berry: Residential Building Designer
- - Paul Diseker: Project Manager
- - Bryce Moore: Photographer
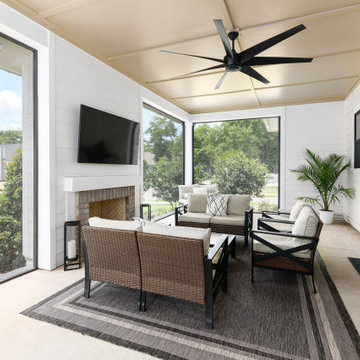
Inspiration pour un grand porche d'entrée de maison arrière rustique avec une cheminée, une dalle de béton et une extension de toiture.

Cedar planters with pergola and pool patio.
Aménagement d'un grand porche d'entrée de maison arrière campagne avec des colonnes, une terrasse en bois, une extension de toiture et un garde-corps en bois.
Aménagement d'un grand porche d'entrée de maison arrière campagne avec des colonnes, une terrasse en bois, une extension de toiture et un garde-corps en bois.
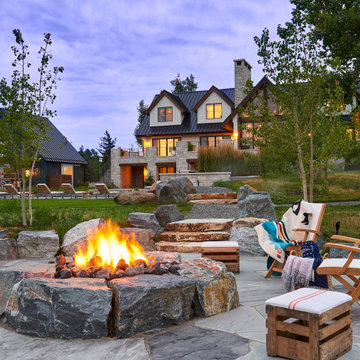
Inspiration pour une très grande terrasse arrière rustique avec un foyer extérieur.
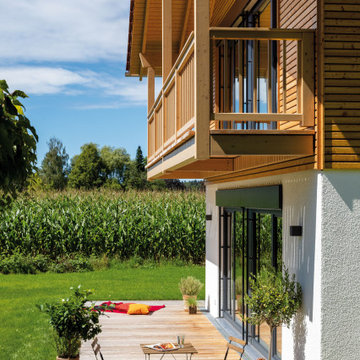
Ein Bauplatz am Ortsrand mit wunderschönem alten Baumbestand. Einen besseren Standort für das Konzept des Regnauer Musterhauses Liesl kann es nicht geben. Hier ist die Baufamilie „dahoam“. In ihrem modernen Landhaus – basierend auf Traditionellem.
Die Grundfläche ist etwas kompakter geschnitten, die Raumaufteilung auch auf leicht kleinerer Fläche immer noch sehr großzügig.
Die Variabilität des ursprünglichen Grundrisses wurde genutzt für die Umsetzung eigener Ideen, die ganz den persönlichen Bedürfnissen Rechnung tragen.
Auch die äußere Gestalt des Hauses zeigt eine eigene Handschrift. Zu sehen an der Auslegung des Balkons, der eleganten Holzverschalung im Obergeschoss und weiteren Details, die erkennbar sachlicher gehalten sind – gelungen, stimmig, individuell.
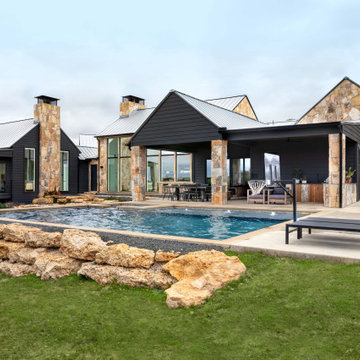
Backyard of the modern homestead with dark exterior, stonework, floor to ceiling glass windows, outdoor living space and pool.
Idées déco pour une piscine arrière campagne rectangle avec un bain bouillonnant et une dalle de béton.
Idées déco pour une piscine arrière campagne rectangle avec un bain bouillonnant et une dalle de béton.

Ample seating for the expansive views of surrounding farmland in Edna Valley wine country.
Cette photo montre un grand porche d'entrée de maison latéral nature avec des colonnes, des pavés en brique et une pergola.
Cette photo montre un grand porche d'entrée de maison latéral nature avec des colonnes, des pavés en brique et une pergola.
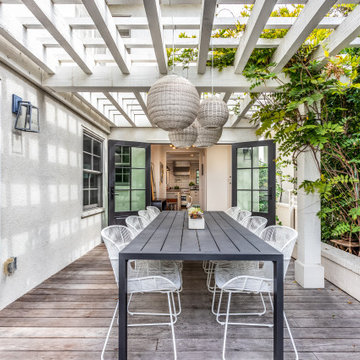
Light-flooded and airy patio adjacent to the kitchen. really carries the urban farmhouse feel outside!
Idée de décoration pour un porche d'entrée de maison arrière champêtre de taille moyenne avec une terrasse en bois et une pergola.
Idée de décoration pour un porche d'entrée de maison arrière champêtre de taille moyenne avec une terrasse en bois et une pergola.
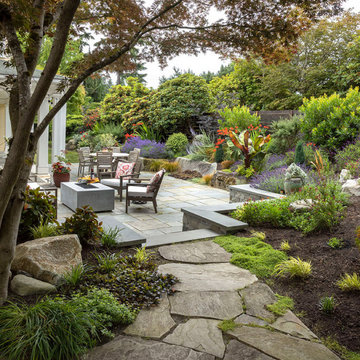
back patio
Exemple d'un xéropaysage arrière nature de taille moyenne avec une exposition ensoleillée, des pavés en pierre naturelle et une clôture en bois.
Exemple d'un xéropaysage arrière nature de taille moyenne avec une exposition ensoleillée, des pavés en pierre naturelle et une clôture en bois.
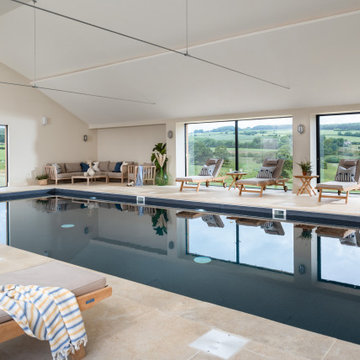
Exemple d'une grande piscine intérieure nature rectangle avec des pavés en pierre naturelle.
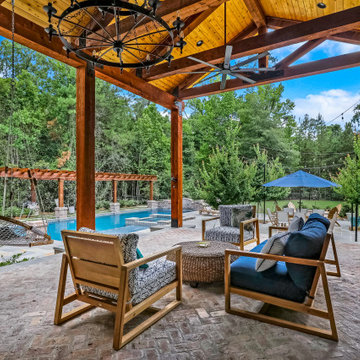
Covered porch overlooking pool area
Réalisation d'un grand porche d'entrée de maison arrière champêtre avec une cuisine d'été, des pavés en brique et une extension de toiture.
Réalisation d'un grand porche d'entrée de maison arrière champêtre avec une cuisine d'été, des pavés en brique et une extension de toiture.
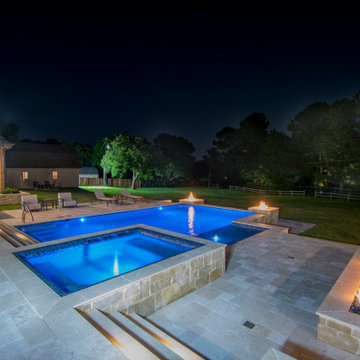
Southlake gorgeous swimming pool project designed by Mike Farley - Silver travertine, fire bar, sheer descents, rolled edge spa & more! FarleyPoolDesigns.com
Idées déco d'extérieurs campagne

This project feaures a 18’0” x 35’0”, 4’0” to 5’0” deep swimming pool and a 7’0” x 9’0” hot tub. Both the pool and hot tub feature color-changing LED lights. The pool also features a set of full-end steps. Both the pool and hot tub coping are Valders Wisconsin Limestone. Both the pool and the hot tub are outfitted with automatic pool safety covers with custom stone lid systems. The pool and hot tub finish is Wet Edge Primera Stone Midnight Breeze.. The pool deck is mortar set Valders Wisconsin Limestone, and the pool deck retaining wall is a stone veneer with Valders Wisconsin coping. The masonry planters are also veneered in stone with Valders Wisconsin Limestone caps. Photos by e3 Photography.This project feaures a 18’0” x 35’0”, 4’0” to 5’0” deep swimming pool and a 7’0” x 9’0” hot tub. Both the pool and hot tub feature color-changing LED lights. The pool also features a set of full-end steps. Both the pool and hot tub coping are Valders Wisconsin Limestone. Both the pool and the hot tub are outfitted with automatic pool safety covers with custom stone lid systems. The pool and hot tub finish is Wet Edge Primera Stone. The pool deck is mortar set Valders Wisconsin Limestone, and the pool deck retaining wall is a stone veneer with Valders Wisconsin coping. The masonry planters are also veneered in stone with Valders Wisconsin Limestone caps. Photos by e3 Photography.
4





