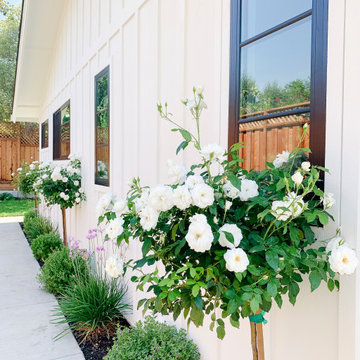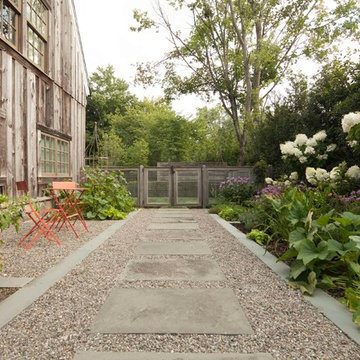Trier par :
Budget
Trier par:Populaires du jour
1 - 20 sur 4 433 photos
1 sur 3
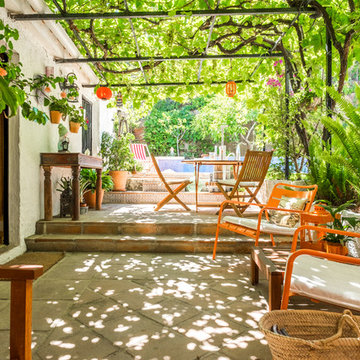
Aménagement d'une grande terrasse arrière campagne avec du carrelage et une pergola.
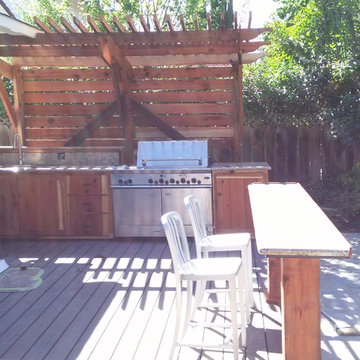
Inspiration pour une terrasse en bois arrière rustique de taille moyenne avec une pergola.
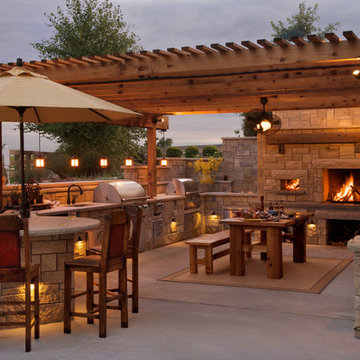
Cette image montre une terrasse arrière rustique de taille moyenne avec une cuisine d'été, une dalle de béton et un gazebo ou pavillon.

Front porch
Aménagement d'un porche d'entrée de maison avant campagne de taille moyenne avec des colonnes, une extension de toiture et un garde-corps en métal.
Aménagement d'un porche d'entrée de maison avant campagne de taille moyenne avec des colonnes, une extension de toiture et un garde-corps en métal.
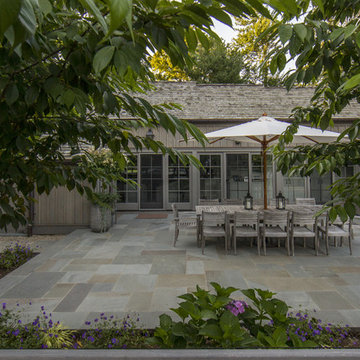
Out door Entertainment Area
Réalisation d'une terrasse arrière champêtre de taille moyenne avec des pavés en pierre naturelle et aucune couverture.
Réalisation d'une terrasse arrière champêtre de taille moyenne avec des pavés en pierre naturelle et aucune couverture.
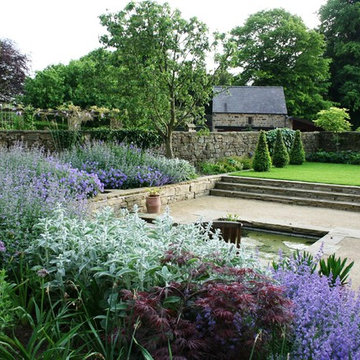
Lee Bestall
Cette image montre un grand jardin à la française arrière rustique l'été avec une exposition ensoleillée et des pavés en pierre naturelle.
Cette image montre un grand jardin à la française arrière rustique l'été avec une exposition ensoleillée et des pavés en pierre naturelle.
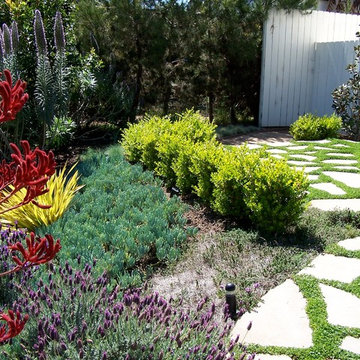
After a tear-down/remodel we were left with a west facing sloped front yard without much privacy from the street, a blank palette as it were. Re purposed concrete was used to create an entrance way and a seating area. Colorful drought tolerant trees and plants were used strategically to screen out unwanted views, and to frame the beauty of the new landscape. This yard is an example of low water, low maintenance without looking like grandmas cactus garden.

This project feaures a 18’0” x 35’0”, 4’0” to 5’0” deep swimming pool and a 7’0” x 9’0” hot tub. Both the pool and hot tub feature color-changing LED lights. The pool also features a set of full-end steps. Both the pool and hot tub coping are Valders Wisconsin Limestone. Both the pool and the hot tub are outfitted with automatic pool safety covers with custom stone lid systems. The pool and hot tub finish is Wet Edge Primera Stone Midnight Breeze.. The pool deck is mortar set Valders Wisconsin Limestone, and the pool deck retaining wall is a stone veneer with Valders Wisconsin coping. The masonry planters are also veneered in stone with Valders Wisconsin Limestone caps. Photos by e3 Photography.This project feaures a 18’0” x 35’0”, 4’0” to 5’0” deep swimming pool and a 7’0” x 9’0” hot tub. Both the pool and hot tub feature color-changing LED lights. The pool also features a set of full-end steps. Both the pool and hot tub coping are Valders Wisconsin Limestone. Both the pool and the hot tub are outfitted with automatic pool safety covers with custom stone lid systems. The pool and hot tub finish is Wet Edge Primera Stone. The pool deck is mortar set Valders Wisconsin Limestone, and the pool deck retaining wall is a stone veneer with Valders Wisconsin coping. The masonry planters are also veneered in stone with Valders Wisconsin Limestone caps. Photos by e3 Photography.
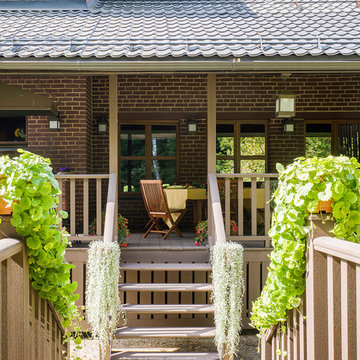
фотограф Андрей Хачатрян, реализация https://sokolinteriors.ru/
Exemple d'un grand porche d'entrée de maison arrière nature avec une cuisine d'été et une extension de toiture.
Exemple d'un grand porche d'entrée de maison arrière nature avec une cuisine d'été et une extension de toiture.
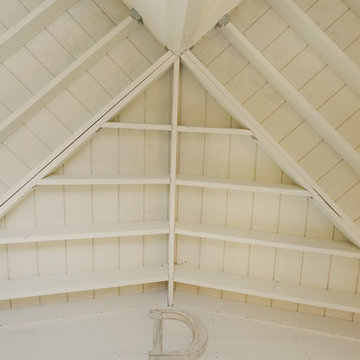
The owners of this beautiful historic farmhouse had been painstakingly restoring it bit by bit. One of the last items on their list was to create a wrap-around front porch to create a more distinct and obvious entrance to the front of their home.
Aside from the functional reasons for the new porch, our client also had very specific ideas for its design. She wanted to recreate her grandmother’s porch so that she could carry on the same wonderful traditions with her own grandchildren someday.
Key requirements for this front porch remodel included:
- Creating a seamless connection to the main house.
- A floorplan with areas for dining, reading, having coffee and playing games.
- Respecting and maintaining the historic details of the home and making sure the addition felt authentic.
Upon entering, you will notice the authentic real pine porch decking.
Real windows were used instead of three season porch windows which also have molding around them to match the existing home’s windows.
The left wing of the porch includes a dining area and a game and craft space.
Ceiling fans provide light and additional comfort in the summer months. Iron wall sconces supply additional lighting throughout.
Exposed rafters with hidden fasteners were used in the ceiling.
Handmade shiplap graces the walls.
On the left side of the front porch, a reading area enjoys plenty of natural light from the windows.
The new porch blends perfectly with the existing home much nicer front facade. There is a clear front entrance to the home, where previously guests weren’t sure where to enter.
We successfully created a place for the client to enjoy with her future grandchildren that’s filled with nostalgic nods to the memories she made with her own grandmother.
"We have had many people who asked us what changed on the house but did not know what we did. When we told them we put the porch on, all of them made the statement that they did not notice it was a new addition and fit into the house perfectly.”
– Homeowner
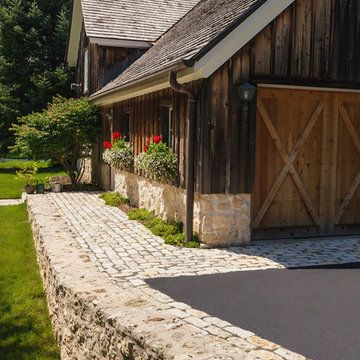
The stone wall around the driveway ties into the stonework on the garage, as well as the cobble walkway.
Westhauser Photography
Exemple d'une allée carrossable latérale nature de taille moyenne et l'été avec des pavés en pierre naturelle, un mur de soutènement et une exposition ensoleillée.
Exemple d'une allée carrossable latérale nature de taille moyenne et l'été avec des pavés en pierre naturelle, un mur de soutènement et une exposition ensoleillée.
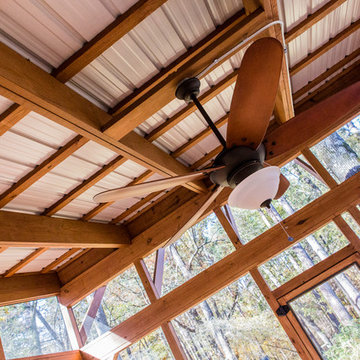
Aménagement d'un grand porche d'entrée de maison arrière campagne avec une moustiquaire, une terrasse en bois et une extension de toiture.
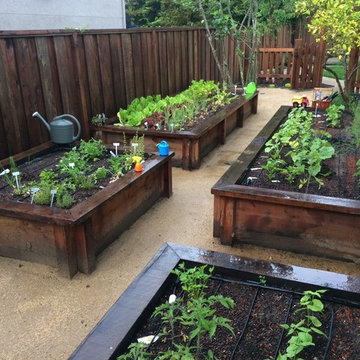
Cette image montre un grand jardin en pots latéral rustique l'été avec une exposition ensoleillée et du gravier.
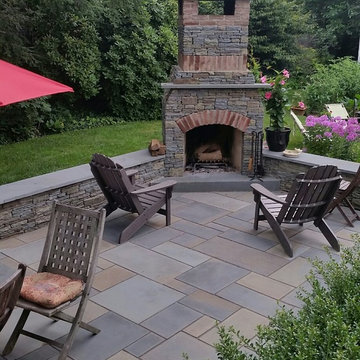
Karen Waitkus
Cette image montre une terrasse arrière rustique de taille moyenne avec un foyer extérieur et des pavés en pierre naturelle.
Cette image montre une terrasse arrière rustique de taille moyenne avec un foyer extérieur et des pavés en pierre naturelle.
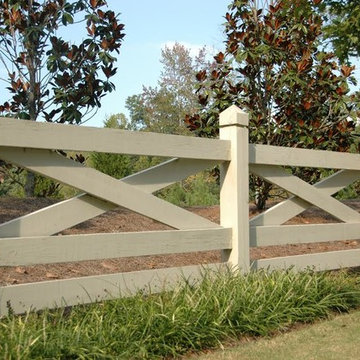
Idée de décoration pour un jardin arrière champêtre de taille moyenne avec une exposition ensoleillée.
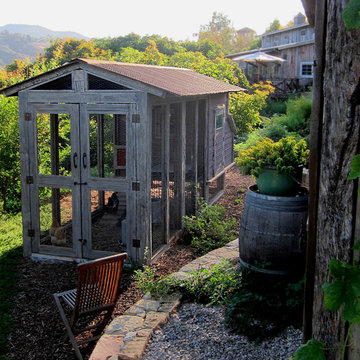
Design Consultant Jeff Doubét is the author of Creating Spanish Style Homes: Before & After – Techniques – Designs – Insights. The 240 page “Design Consultation in a Book” is now available. Please visit SantaBarbaraHomeDesigner.com for more info.
Jeff Doubét specializes in Santa Barbara style home and landscape designs. To learn more info about the variety of custom design services I offer, please visit SantaBarbaraHomeDesigner.com
Jeff Doubét is the Founder of Santa Barbara Home Design - a design studio based in Santa Barbara, California USA.
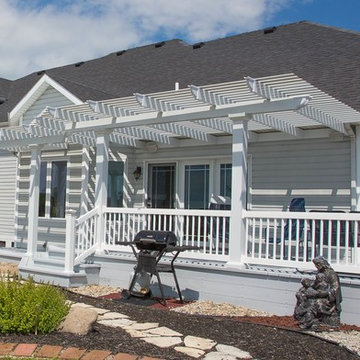
Structural aluminum pergola over existing deck with 6x6 aluminum columns.
Life's Moments by Emily
Aménagement d'une terrasse arrière campagne de taille moyenne avec une pergola.
Aménagement d'une terrasse arrière campagne de taille moyenne avec une pergola.
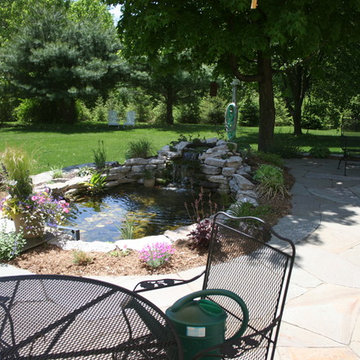
Small waterfeature with a waterfalls and mini koi pond.
Cette image montre un jardin arrière rustique de taille moyenne et au printemps avec un point d'eau, une exposition partiellement ombragée et des pavés en pierre naturelle.
Cette image montre un jardin arrière rustique de taille moyenne et au printemps avec un point d'eau, une exposition partiellement ombragée et des pavés en pierre naturelle.
Idées déco d'extérieurs campagne
1





