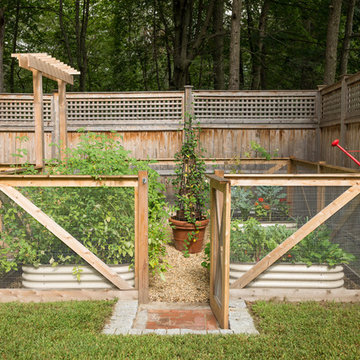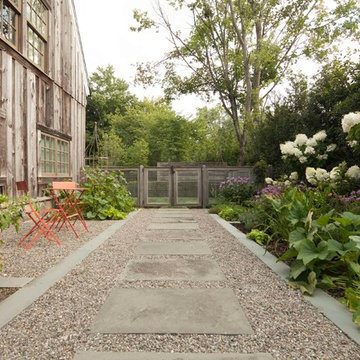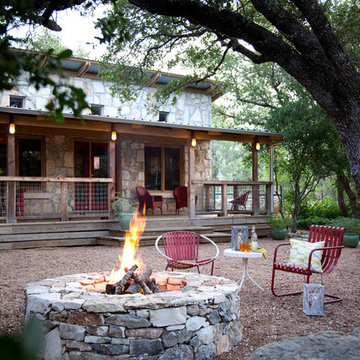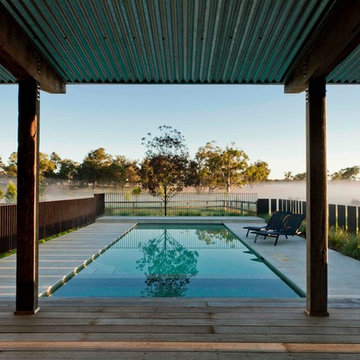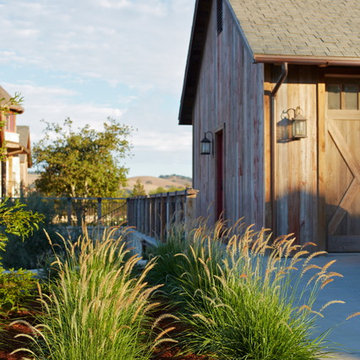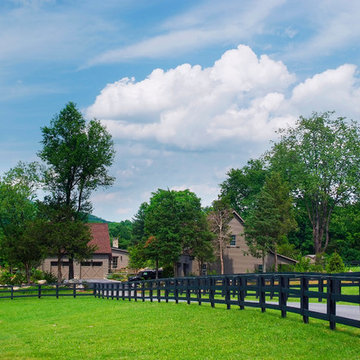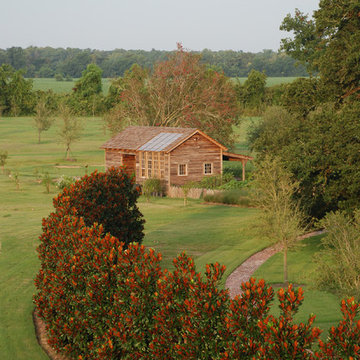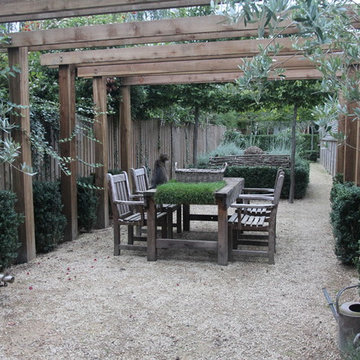Trier par :
Budget
Trier par:Populaires du jour
1 - 20 sur 39 photos
1 sur 4
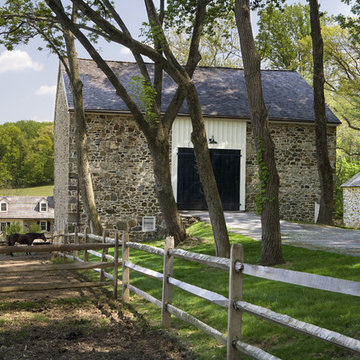
Photographer: Tom Crane
Inspiration pour une allée carrossable arrière rustique.
Inspiration pour une allée carrossable arrière rustique.
Trouvez le bon professionnel près de chez vous
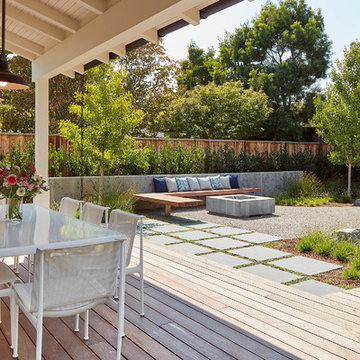
Cette image montre un porche d'entrée de maison arrière rustique avec une terrasse en bois et une extension de toiture.
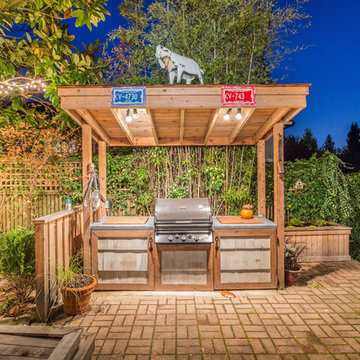
Photography: 360hometours.ca
A Charming Cape Cod Home in West Vancouver underwent a full renovation and redesign by Tina McCabe of McCabe Design & Interiors. The homeowners wanted to keep the original character of the home whilst giving their home a complete makeover. The kitchen space was expanded by opening up the kitchen and dining room, adding French doors off the kitchen to a new deck, and moving the powder room as much as the existing plumbing allowed. A custom kitchen design with custom cabinets and storage was created. A custom "princess bathroom" was created by adding more floor space from the adjacent bedroom and hallway, designing custom millworker, and specifying equisite tile from New Jersey. The home also received refinished hardwood floors, new moulding and millwork, pot lights throughout and custom lighting fixtures, wainscotting, and a new coat of paint. Finally, the laundry was moved upstairs from the basement for ease of use.
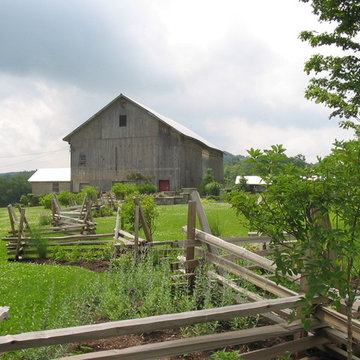
This is a newly built home located in Clinton, New York. The farmland entrance has native plantings and perennials. We designed the split rail cedar fence to highlight the entrance and speak to the hisorty of the surrounding farms.
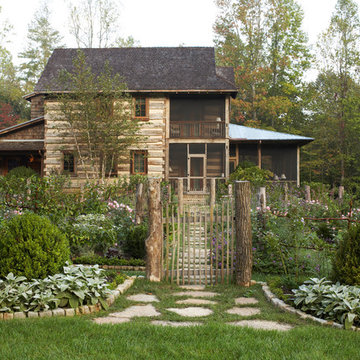
© Jeff Herr Photo
Cette photo montre un jardin nature avec une exposition ensoleillée.
Cette photo montre un jardin nature avec une exposition ensoleillée.
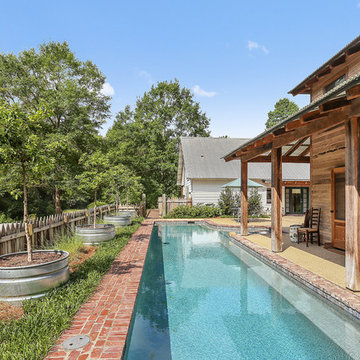
Inspiration pour un couloir de nage arrière rustique de taille moyenne et rectangle avec des pavés en brique.
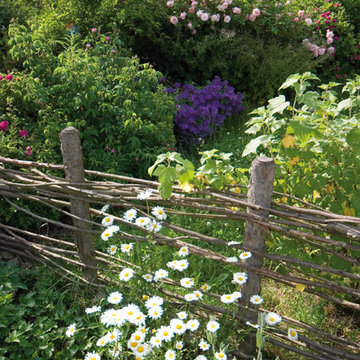
Reinhard Feldrapp
Réalisation d'un jardin champêtre l'été avec une exposition ensoleillée.
Réalisation d'un jardin champêtre l'été avec une exposition ensoleillée.
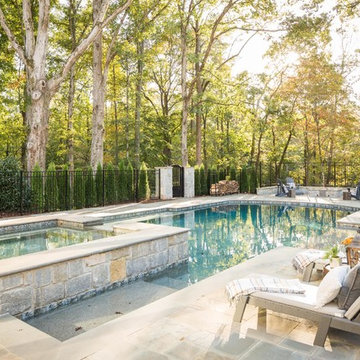
Amazing front porch of a modern farmhouse built by Steve Powell Homes (www.stevepowellhomes.com). Photo Credit: David Cannon Photography (www.davidcannonphotography.com)
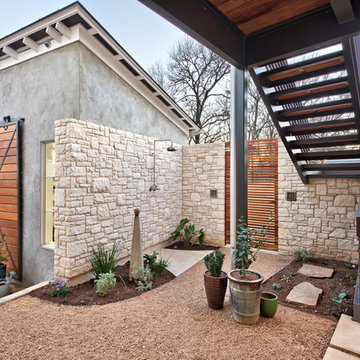
Casey Fry
Aménagement d'une terrasse latérale campagne avec du gravier et aucune couverture.
Aménagement d'une terrasse latérale campagne avec du gravier et aucune couverture.
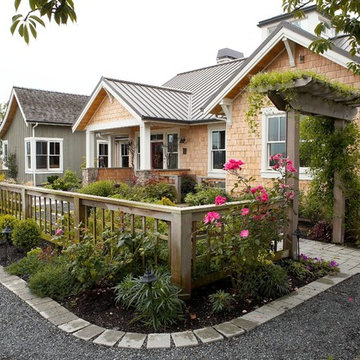
The main entry to the house is carefully framed by a fenced courtyard to separate the entry from the parking and street. Lath screen, trellis and pathways frame and surround the courtyard. This farmstead is located in the Northwest corner of Washington State. Photo by Ian Gleadle
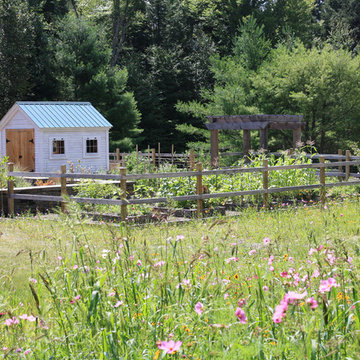
From a distance, the beautifully created raised plant bed vegetable garden, which allows for organization and maintenance of the different varieties of vegetables and flowers. The timber trellis offers a terrace and seating area. Ambler Design.
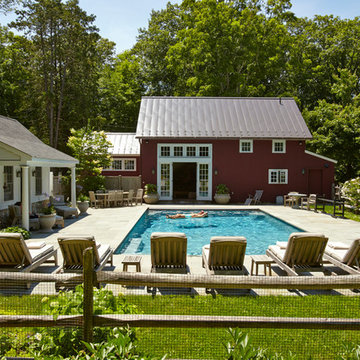
A family retreat for lounging and quiet time by the pool. Original 150 year old barn on family estate was redesigned by EPiC, built by Ludwig Builders and using timber frame construction by New England Barn. Photography by local New Canaanite, Mike Tauber
Idées déco d'extérieurs campagne
1





