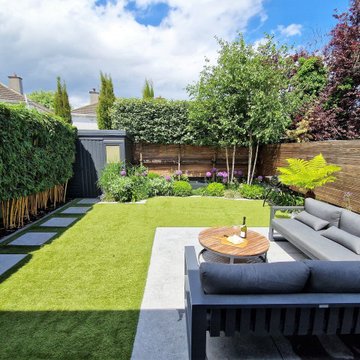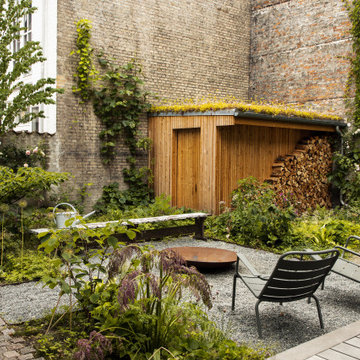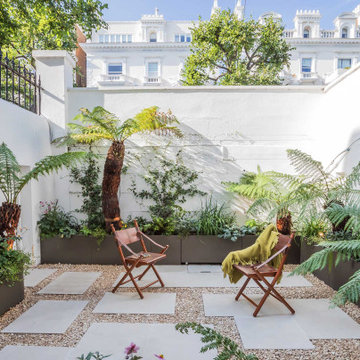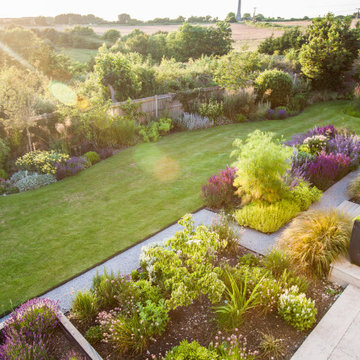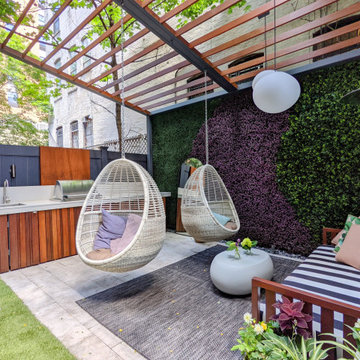Trier par :
Budget
Trier par:Populaires du jour
121 - 140 sur 442 828 photos
1 sur 5
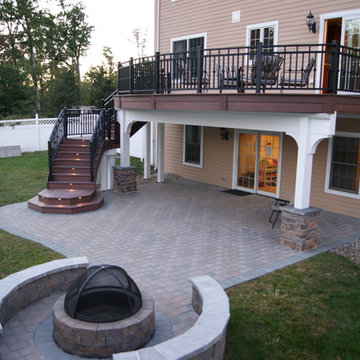
This project required a unique design to fit within the building envelope of this property while maximizing living space on and under this unusually high deck. This curved deck answered the challenge while creating a one of a kind space, connecting the second story indoor area to relaxed seating convenient to the kitchen and the lower living area to a completely protected space under the deck. The rounded design and detailed trim work add character to every perspective. Illuminated for evening entertainment the party continues after dark. A grand staircase descends to the paver patio area below. The landing at the base of the staircase adds scale while smoothing flow whether heading to the swings or to the patio. At the far end of the patio a fire feature flanked by two arched benches provides for a reflective moment or relaxed conversation amid the warm ambiance of the fire. Substructure is ACQ pine with all Zmax hardware on 12” & 16” X 42’’ deep footings. Average live load exceeds 80# per sq ft. Framing lumber is blacked out for better aesthetics.
Trouvez le bon professionnel près de chez vous

Tatum Brown Custom Homes
{Photo Credit: Danny Piassick}
{Interior Design: Robyn Menter Design Associates}
{Architectural credit: Mark Hoesterey of Stocker Hoesterey Montenegro Architects}
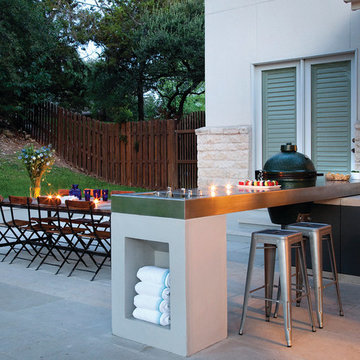
This is close up view of the patio, outdoor kitchen and dining area. Complete with floating grill and towel storage space.
Photo by Ryann Ford.
Réalisation d'une terrasse arrière design de taille moyenne avec des pavés en béton et aucune couverture.
Réalisation d'une terrasse arrière design de taille moyenne avec des pavés en béton et aucune couverture.
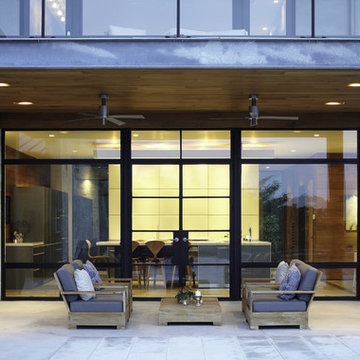
Nestled into sloping topography, the design of this home allows privacy from the street while providing unique vistas throughout the house and to the surrounding hill country and downtown skyline. Layering rooms with each other as well as circulation galleries, insures seclusion while allowing stunning downtown views. The owners' goals of creating a home with a contemporary flow and finish while providing a warm setting for daily life was accomplished through mixing warm natural finishes such as stained wood with gray tones in concrete and local limestone. The home's program also hinged around using both passive and active green features. Sustainable elements include geothermal heating/cooling, rainwater harvesting, spray foam insulation, high efficiency glazing, recessing lower spaces into the hillside on the west side, and roof/overhang design to provide passive solar coverage of walls and windows. The resulting design is a sustainably balanced, visually pleasing home which reflects the lifestyle and needs of the clients.
Photography by Andrew Pogue
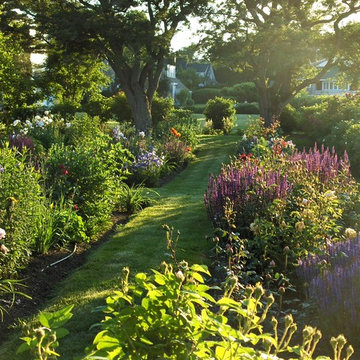
A private garden along Maine's southern coast.
Exemple d'un jardin tendance l'été avec une exposition partiellement ombragée.
Exemple d'un jardin tendance l'été avec une exposition partiellement ombragée.
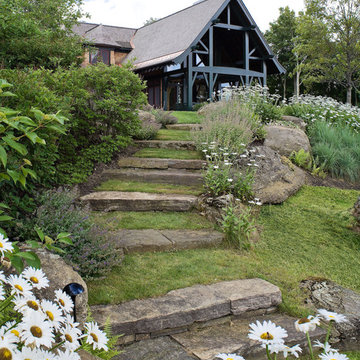
Situated on a 100 acre site, this landscape for a private residence draws it's inspiration from the classic mountain lodges of the northeast. Rich sweeping drifts of native perennials, grasses and shrubs create a relaxed, elegant composition that ground the home and define a variety of spaces for family gathering, entertaining and quiet reflection. Large caliper trees were planted to compliment the surrounding mature trees, providing a sense of permanence and timelessness. An existing pond was augmented and expanded for swimming with a 'diving rock' hand selected and perched at one end. The south-facing terrace is defined by large slabs of stone and a grand outdoor fireplace that gives way to views of the neighboring ski trails.
Photo Credit: Westphalen Photography
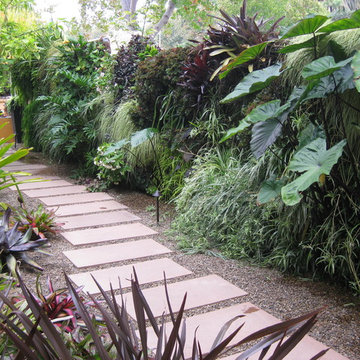
A 4o feet long green wall creates a living colorful mural on a side yard.
Amelia B. Lima
Inspiration pour un jardin latéral design avec du gravier.
Inspiration pour un jardin latéral design avec du gravier.
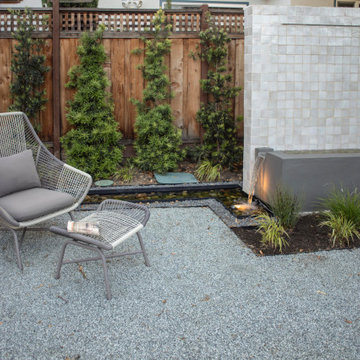
Idée de décoration pour une petite terrasse arrière design avec un point d'eau et du gravier.
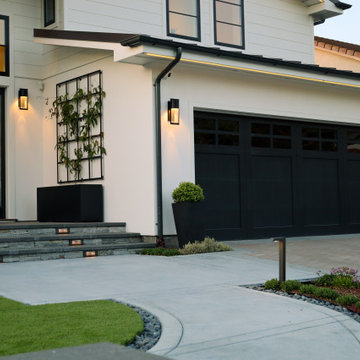
Contemporary front entrance with stone cap veneer, synthetic lawn, concrete steppers and Mexican pebbles.
Réalisation d'un porche d'entrée de maison avant design avec des pavés en béton et une extension de toiture.
Réalisation d'un porche d'entrée de maison avant design avec des pavés en béton et une extension de toiture.
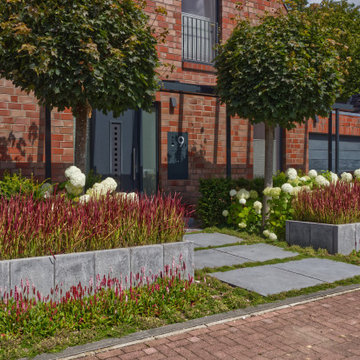
Aménagement d'un grand jardin avant contemporain l'été avec une exposition partiellement ombragée et des pavés en béton.

Photo by Ryan Davis of CG&S
Exemple d'un porche d'entrée de maison arrière tendance de taille moyenne avec une moustiquaire, une extension de toiture et un garde-corps en métal.
Exemple d'un porche d'entrée de maison arrière tendance de taille moyenne avec une moustiquaire, une extension de toiture et un garde-corps en métal.
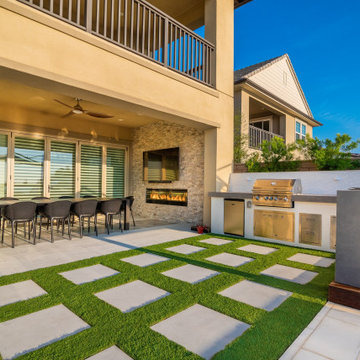
A simple BBQ island w/ adjacent dining counter and deck is a great place to cook, dine, and entertain. BBQ island features a large format porcelain slab, tile backsplash, and stainless steel appliances. A nearby covered patio with dining table w/ fireplace and TV are a great addition to this contemporary backyard.
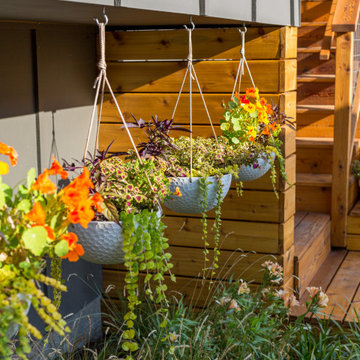
A forgotten backyard space was reimagined and transformed by SCJ Studio for outdoor living, dining, entertaining, and play. A terraced approach was needed to meet up with existing grades to the alley, new concrete stairs with integrated lighting, paving, built-in benches, a turf area, and planting were carefully thought through.
Idées déco d'extérieurs contemporains

Central to the success of this project is the seamless link between interior and exterior zones. The external zones free-flow off the interior to create a sophisticated yet secluded space to lounge, entertain and dine.
7






