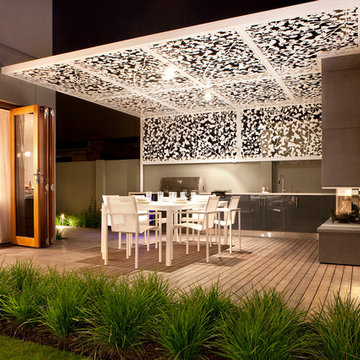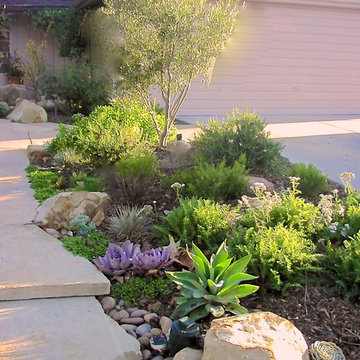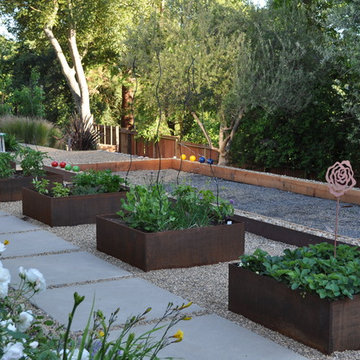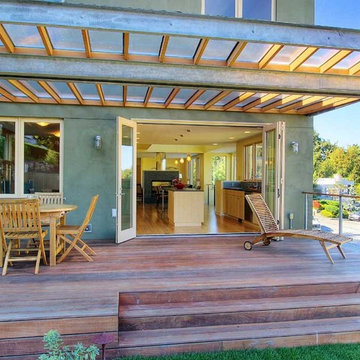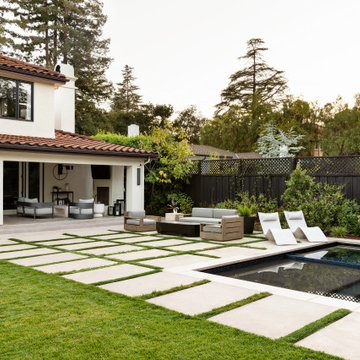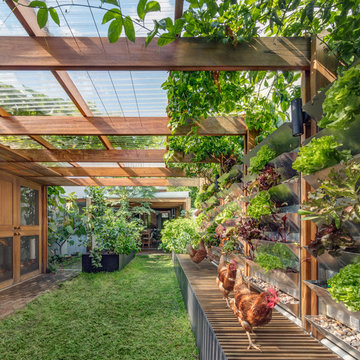
Réalisation d'un petit jardin potager arrière design avec une exposition ensoleillée et des pavés en brique.

Klopf Architecture, Arterra Landscape Architects and Henry Calvert of Calvert Ventures Designed and built a new warm, modern, Eichler-inspired, open, indoor-outdoor home on a deeper-than-usual San Mateo Highlands property where an original Eichler house had burned to the ground.
The owners wanted multi-generational living and larger spaces than the original home offered, but all parties agreed that the house should respect the neighborhood and blend in stylistically with the other Eichlers. At first the Klopf team considered re-using what little was left of the original home and expanding on it. But after discussions with the owner and builder, all parties agreed that the last few remaining elements of the house were not practical to re-use, so Klopf Architecture designed a new home that pushes the Eichler approach in new directions.
One disadvantage of Eichler production homes is that the house designs were not optimized for each specific lot. A new custom home offered the team a chance to start over. In this case, a longer house that opens up sideways to the south fit the lot better than the original square-ish house that used to open to the rear (west). Accordingly, the Klopf team designed an L-shaped “bar” house with a large glass wall with large sliding glass doors that faces sideways instead of to the rear like a typical Eichler. This glass wall opens to a pool and landscaped yard designed by Arterra Landscape Architects.
Driving by the house, one might assume at first glance it is an Eichler because of the horizontality, the overhanging flat roof eaves, the dark gray vertical siding, and orange solid panel front door, but the house is designed for the 21st Century and is not meant to be a “Likeler.” You won't see any posts and beams in this home. Instead, the ceiling decking is a western red cedar that covers over all the beams. Like Eichlers, this cedar runs continuously from inside to out, enhancing the indoor / outdoor feeling of the house, but unlike Eichlers it conceals a cavity for lighting, wiring, and insulation. Ceilings are higher, rooms are larger and more open, the master bathroom is light-filled and more generous, with a separate tub and shower and a separate toilet compartment, and there is plenty of storage. The garage even easily fits two of today's vehicles with room to spare.
A massive 49-foot by 12-foot wall of glass and the continuity of materials from inside to outside enhance the inside-outside living concept, so the owners and their guests can flow freely from house to pool deck to BBQ to pool and back.
During construction in the rough framing stage, Klopf thought the front of the house appeared too tall even though the house had looked right in the design renderings (probably because the house is uphill from the street). So Klopf Architecture paid the framer to change the roofline from how we had designed it to be lower along the front, allowing the home to blend in better with the neighborhood. One project goal was for people driving up the street to pass the home without immediately noticing there is an "imposter" on this lot, and making that change was essential to achieve that goal.
This 2,606 square foot, 3 bedroom, 3 bathroom Eichler-inspired new house is located in San Mateo in the heart of the Silicon Valley.
Klopf Architecture Project Team: John Klopf, AIA, Klara Kevane
Landscape Architect: Arterra Landscape Architects
Contractor: Henry Calvert of Calvert Ventures
Photography ©2016 Mariko Reed
Location: San Mateo, CA
Year completed: 2016
Trouvez le bon professionnel près de chez vous

John Prouty
Cette image montre une piscine arrière design de taille moyenne et rectangle avec un toboggan et des pavés en béton.
Cette image montre une piscine arrière design de taille moyenne et rectangle avec un toboggan et des pavés en béton.
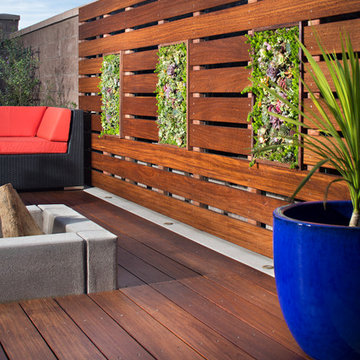
Mangaris wooden deck with Concrete finish with Top cast light etch. Water feature surrounded by succulents and low voltage lights. Concrete fire pit and vertical succulents wall. Photography by Zack Benson
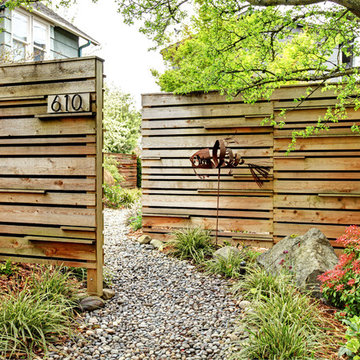
A sequence of new fencing at the entry creates a sense of privacy from a busy street.
Photo by Cleary O'Farrell
Réalisation d'un jardin avant design avec du gravier.
Réalisation d'un jardin avant design avec du gravier.
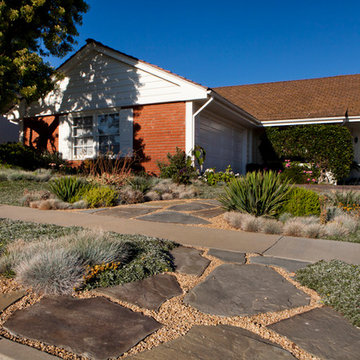
Landscape Design by Gregory Davis & Associates, www.gdalandscape.com
Abran Photography
Idée de décoration pour un jardin design.
Idée de décoration pour un jardin design.
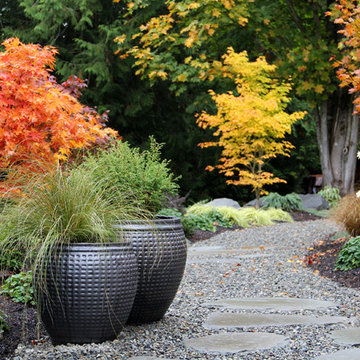
Bliss Garden Design
Exemple d'un jardin en pots arrière tendance l'automne avec du gravier.
Exemple d'un jardin en pots arrière tendance l'automne avec du gravier.
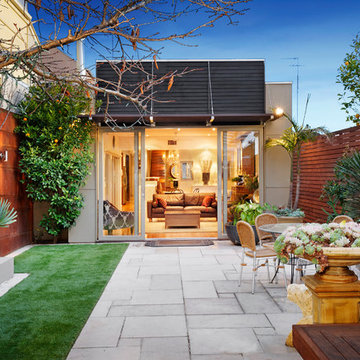
This simple back yard has a variety of materials to add visual variety such as stone walls and pavers, timber slatted fence which is decking ad paint rusted feature walls
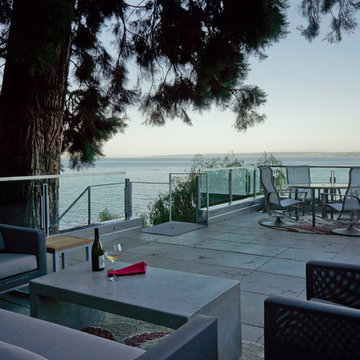
Art Grice
Réalisation d'une terrasse arrière design de taille moyenne avec une dalle de béton et aucune couverture.
Réalisation d'une terrasse arrière design de taille moyenne avec une dalle de béton et aucune couverture.

The Pavilion is a contemporary outdoor living addition to a Federation house in Roseville, NSW.
The existing house sits on a 1550sqm block of land and is a substantial renovated two storey family home. The 900sqm north facing rear yard slopes gently down from the back of the house and is framed by mature deciduous trees.
The client wanted to create something special “out the back”, to replace an old timber pergola and update the pebblecrete pool, surrounded by uneven brick paving and tubular pool fencing.
After years living in Asia, the client’s vision was for a year round, comfortable outdoor living space; shaded from the hot Australian sun, protected from the rain, and warmed by an outdoor fireplace and heaters during the cooler Sydney months.
The result is large outdoor living room, which provides generous space for year round outdoor living and entertaining and connects the house to both the pool and the deep back yard.
The Pavilion at Roseville is a new in-between space, blurring the distinction between inside and out. It celebrates the contemporary culture of outdoor living, gathering friends & family outside, around the bbq, pool and hearth.

Pool oasis in Atlanta with large deck. The pool finish is Pebble Sheen by Pebble Tec, the dimensions are 8' wide x 50' long. The deck is Dasso XTR bamboo decking.
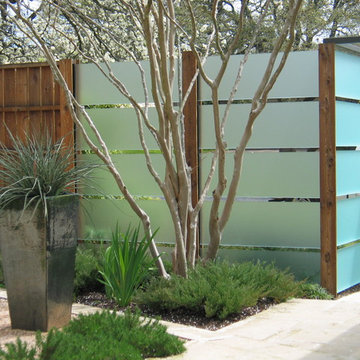
Glass is tempered and frosted, approximately 3/4" thick, Glazing installer set panels on steel tabs welded to steel columns, added gaskets; then steel column is skinned with wood.
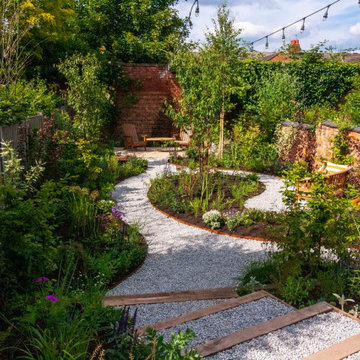
Contemporary townhouse wildlife garden, with meandering gravel paths through dynamic herbaceous planting with corten water features.
Idées déco pour un jardin à la française arrière contemporain de taille moyenne avec un massif de fleurs, une exposition ensoleillée et des galets de rivière.
Idées déco pour un jardin à la française arrière contemporain de taille moyenne avec un massif de fleurs, une exposition ensoleillée et des galets de rivière.
Idées déco d'extérieurs contemporains
8





