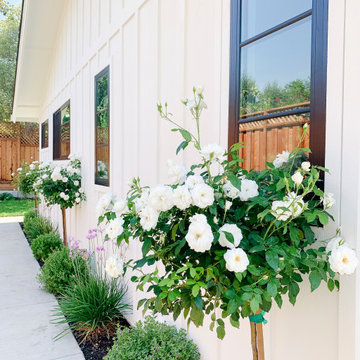Trier par :
Budget
Trier par:Populaires du jour
81 - 100 sur 74 292 photos
1 sur 3
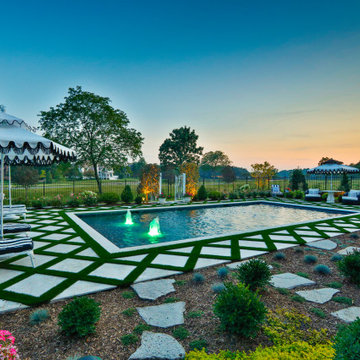
Request Free Quote
This stunning traditional pool in North Barrington, IL measures 18 '0 `` x 36’0” with a depth ranging from 3’6” to 5' 0 `` to 3’6” in a Sport pool configuration. The shallow area features a 63 square foot sun shelf with 4 steps attached and 2 LED colored bubbler water features.. The opposite end has a 4 square foot swimout. The pool coping is Bullnose Bluestone. There is an automatic hydraulic pool safety cover with a custom stone walk-on lid system. The pool finish is ceramaquartz. There are also volleyball and basketball systems installed. Photography by e3.
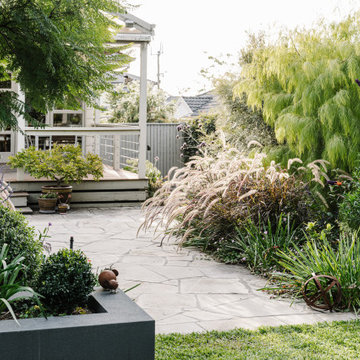
The gloriously soft burgundy grass on the right is pennisetum setaceum 'Rubrum'. The tree on the left is a Jacaranda which was planted as an advanced tree at around 2m tall and has filled out beautifully.
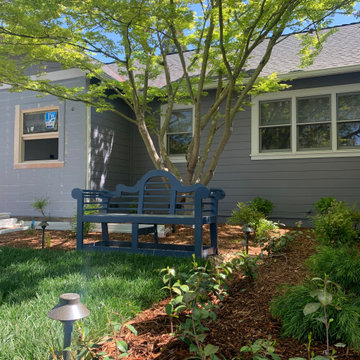
Idées déco pour un jardin avant classique de taille moyenne avec une exposition partiellement ombragée et une clôture en bois.
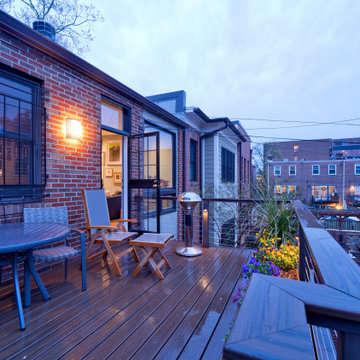
A two-bed, two-bath condo located in the Historic Capitol Hill neighborhood of Washington, DC was reimagined with the clean lined sensibilities and celebration of beautiful materials found in Mid-Century Modern designs. A soothing gray-green color palette sets the backdrop for cherry cabinetry and white oak floors. Specialty lighting, handmade tile, and a slate clad corner fireplace further elevate the space. A new Trex deck with cable railing system connects the home to the outdoors.
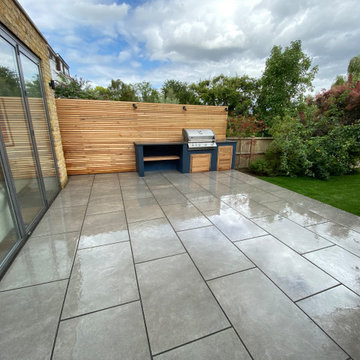
cedar fencing, garden lighting, porcelain paving with bullnose steps. outdoor kitchen with granite worktop, cedar gate and bin store
Cette image montre un jardin arrière design de taille moyenne et au printemps avec une exposition ensoleillée et une clôture en bois.
Cette image montre un jardin arrière design de taille moyenne et au printemps avec une exposition ensoleillée et une clôture en bois.
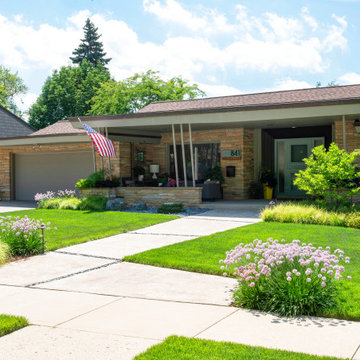
The new concrete front walk zig zags where it meets the city sidewalk in order to line up with the existing walkway within the street boulevard. 'Summer Beauty' alliums flank both sides of the walk.
Renn Kuhnen Photography
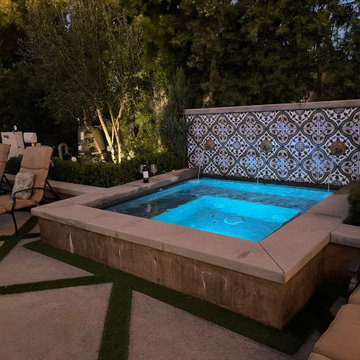
Exemple d'une piscine naturelle et arrière chic de taille moyenne et sur mesure avec un bain bouillonnant et une dalle de béton.
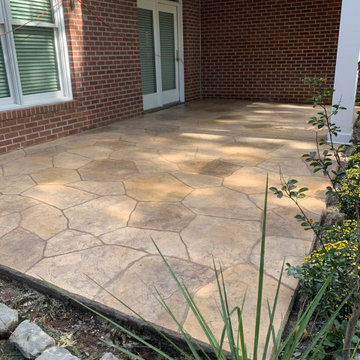
We were able to grind off the previous coating and resurface over the existing concrete with our hand carved flagstone design. Project completed in Knoxville Tennessee in 2020.
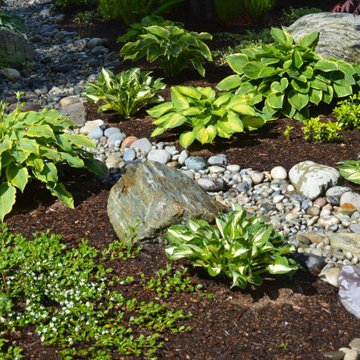
River rock landscaping creek
Inspiration pour un jardin à la française arrière minimaliste de taille moyenne et l'été avec un bassin, une exposition ensoleillée et des pavés en pierre naturelle.
Inspiration pour un jardin à la française arrière minimaliste de taille moyenne et l'été avec un bassin, une exposition ensoleillée et des pavés en pierre naturelle.

MALVERN | WATTLE HOUSE
Front garden Design | Stone Masonry Restoration | Colour selection
The client brief was to design a new fence and entrance including garden, restoration of the façade including verandah of this old beauty. This gorgeous 115 year old, villa required extensive renovation to the façade, timberwork and verandah.
Withing this design our client wanted a new, very generous entrance where she could greet her broad circle of friends and family.
Our client requested a modern take on the ‘old’ and she wanted every plant she has ever loved, in her new garden, as this was to be her last move. Jill is an avid gardener at age 82, she maintains her own garden and each plant has special memories and she wanted a garden that represented her many gardens in the past, plants from friends and plants that prompted wonderful stories. In fact, a true ‘memory garden’.
The garden is peppered with deciduous trees, perennial plants that give texture and interest, annuals and plants that flower throughout the seasons.
We were given free rein to select colours and finishes for the colour palette and hardscaping. However, one constraint was that Jill wanted to retain the terrazzo on the front verandah. Whilst on a site visit we found the original slate from the verandah in the back garden holding up the raised vegetable garden. We re-purposed this and used them as steppers in the front garden.
To enhance the design and to encourage bees and birds into the garden we included a spun copper dish from Mallee Design.
A garden that we have had the very great pleasure to design and bring to life.
Residential | Building Design
Completed | 2020
Building Designer Nick Apps, Catnik Design Studio
Landscape Designer Cathy Apps, Catnik Design Studio
Construction | Catnik Design Studio
Lighting | LED Outdoors_Architectural

This project feaures a 18’0” x 35’0”, 4’0” to 5’0” deep swimming pool and a 7’0” x 9’0” hot tub. Both the pool and hot tub feature color-changing LED lights. The pool also features a set of full-end steps. Both the pool and hot tub coping are Valders Wisconsin Limestone. Both the pool and the hot tub are outfitted with automatic pool safety covers with custom stone lid systems. The pool and hot tub finish is Wet Edge Primera Stone Midnight Breeze.. The pool deck is mortar set Valders Wisconsin Limestone, and the pool deck retaining wall is a stone veneer with Valders Wisconsin coping. The masonry planters are also veneered in stone with Valders Wisconsin Limestone caps. Photos by e3 Photography.This project feaures a 18’0” x 35’0”, 4’0” to 5’0” deep swimming pool and a 7’0” x 9’0” hot tub. Both the pool and hot tub feature color-changing LED lights. The pool also features a set of full-end steps. Both the pool and hot tub coping are Valders Wisconsin Limestone. Both the pool and the hot tub are outfitted with automatic pool safety covers with custom stone lid systems. The pool and hot tub finish is Wet Edge Primera Stone. The pool deck is mortar set Valders Wisconsin Limestone, and the pool deck retaining wall is a stone veneer with Valders Wisconsin coping. The masonry planters are also veneered in stone with Valders Wisconsin Limestone caps. Photos by e3 Photography.
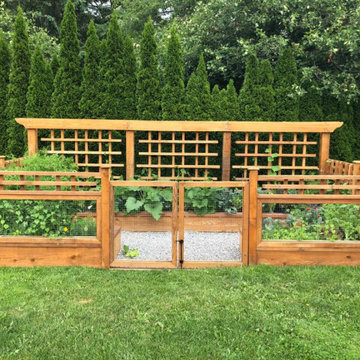
Enclosed raised garden bed outfitted with pergola and lattice for climbing vegetables. Fenced in to keep out deer and other vegetable hungry critters. Constructed out of Douglas fir and coated with a UV protector to prevent sun bleaching. Irrigation with timers installed for easy watering.
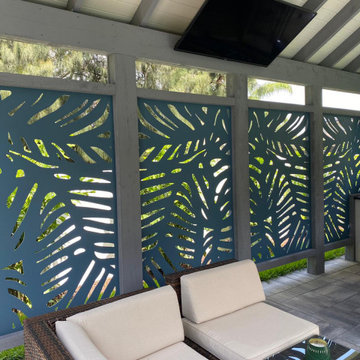
Exemple d'un xéropaysage arrière moderne de taille moyenne et l'été avec une exposition partiellement ombragée et des pavés en béton.
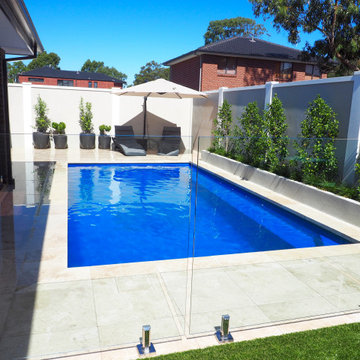
Our clients in South Morang know one thing for sure. There’s nothing better on a hot summer day than having a barbeque on the deck after cooling off in the pool! The poolside has been paved in beautiful pale travertine to complement the two-tone rendered external walls. The large pergola frame is made of laminated Cypress beams with multiple coats of Cutek oil to create a rich gloss surface.
Oversized galvanised post stirrups and brackets make the structure extremely stable and strong and when paired with the warmth of the glossy, dressed timber it creates a bold and stylish modern-industrial look. That look is completed by the flat Ampelite roof sheeting which requires no battens, allowing for a much more open, clean roof space and Colorbond guttering. The additional height and opaque sheeting allow the maximum amount of light and breeze through without compromising on coverage. A perfect outdoor entertainment area for any type of weather really!
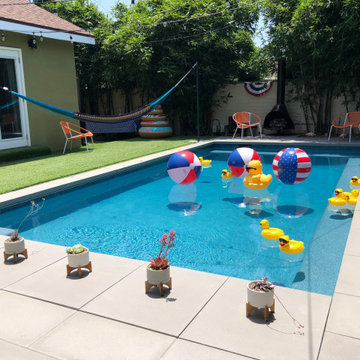
The perfect size for a small backyard, long seating area fits all the guests
Réalisation d'un piscine avec aménagement paysager arrière design de taille moyenne et rectangle avec une terrasse en bois.
Réalisation d'un piscine avec aménagement paysager arrière design de taille moyenne et rectangle avec une terrasse en bois.
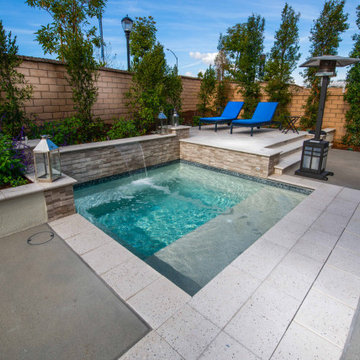
Outdoor project with raised patio and pool-spa at center of backyard. Hardscape was done with top cast concrete and 12"x12" Artistic pavers.
Exemple d'une piscine arrière tendance de taille moyenne et rectangle avec un bain bouillonnant et des pavés en béton.
Exemple d'une piscine arrière tendance de taille moyenne et rectangle avec un bain bouillonnant et des pavés en béton.
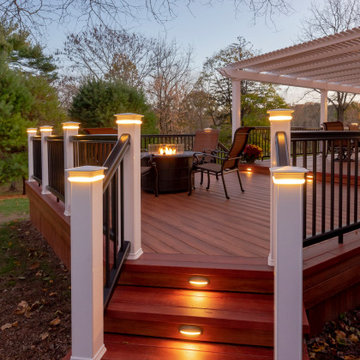
Cette photo montre une terrasse arrière chic de taille moyenne avec un foyer extérieur et une pergola.
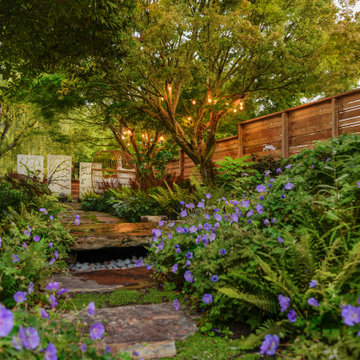
Photo by Tina Witherspoon.
Inspiration pour un jardin arrière bohème de taille moyenne avec un chemin, une exposition partiellement ombragée et des pavés en pierre naturelle.
Inspiration pour un jardin arrière bohème de taille moyenne avec un chemin, une exposition partiellement ombragée et des pavés en pierre naturelle.
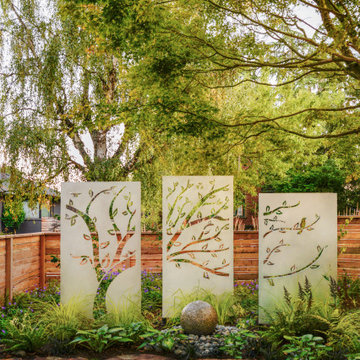
Photo by Tina Witherspoon. Metal art screens by Pepperbox.
Idée de décoration pour un aménagement d'entrée ou allée de jardin arrière bohème de taille moyenne avec une exposition partiellement ombragée et des pavés en pierre naturelle.
Idée de décoration pour un aménagement d'entrée ou allée de jardin arrière bohème de taille moyenne avec une exposition partiellement ombragée et des pavés en pierre naturelle.
Idées déco d'extérieurs de taille moyenne
5





