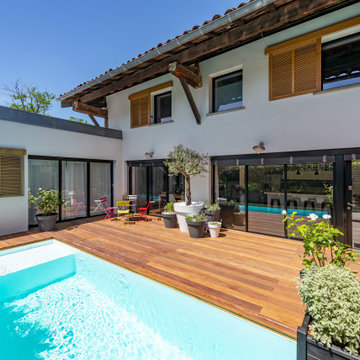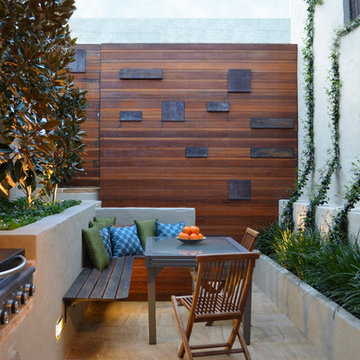Trier par :
Budget
Trier par:Populaires du jour
1 - 20 sur 31 652 photos
1 sur 2
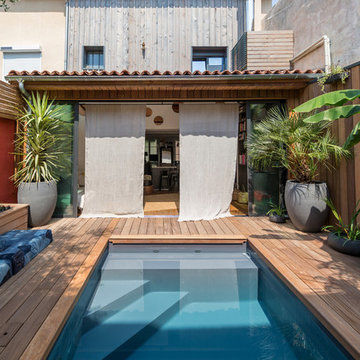
Réalisation d'une petite piscine méditerranéenne avec une cour et une terrasse en bois.
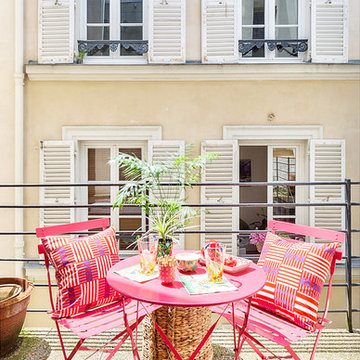
L'appartement dispose d'un superbe coin terrasse ! Aménagé avec un rose fuchsia franc et un esprit totalement exotique et tropical ! C'est l'heure de l'apéro sous ce beau soleil !
https://www.nevainteriordesign.com
http://www.cotemaison.fr/loft-appartement/diaporama/appartement-paris-9-avant-apres-d-un-33-m2-pour-un-couple_30796.html
https://www.houzz.fr/ideabooks/114511574/list/visite-privee-exotic-attitude-pour-un-33-m%C2%B2-parisien
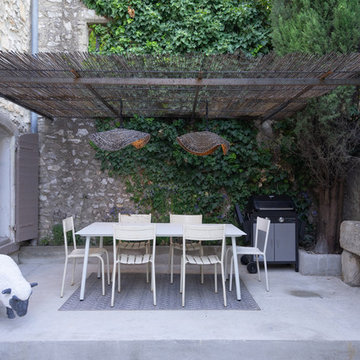
Pour l'entrée de cette maison , ce grand escalier a été remplacé par un bassin ancien avec une fonction décorative et rafraîchissante , étant monté avec filtre , il fait office de petite piscine . Terrasse aménagé et couverte donner de l'ombre a cet salle à manger d'extérieur . La porte d'entrée a changer aussi pour donner plus de lumière .
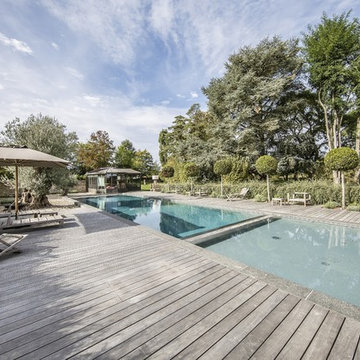
PISCINE À DÉBORDEMENT
DIMENSION : 16m x 5m + 4m x 5m
REVÊTEMENT : ARMAKOR® gris anthracite
PARTICULARITÉ : Volet de sécurité high tech DIVE WOOD
Crédits photos : © FRED PIEAU
https://www.everblue.com/concessionnaires/everblue-gressey/
Pays : France
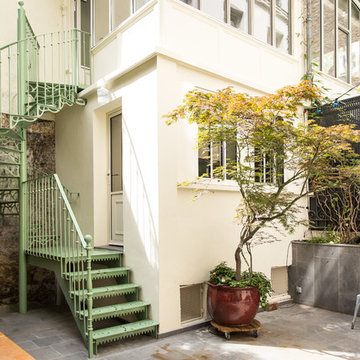
Cette image montre une terrasse traditionnelle avec une cour et aucune couverture.
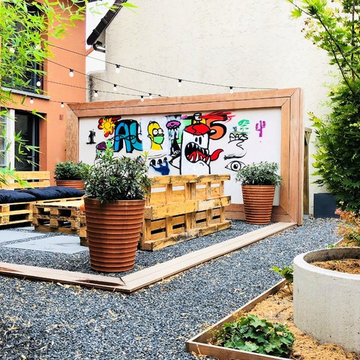
Florian Préault
Cette photo montre un petit jardin industriel avec une exposition ensoleillée et du gravier.
Cette photo montre un petit jardin industriel avec une exposition ensoleillée et du gravier.
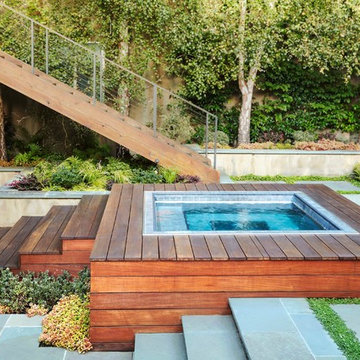
Partially recessed stainless steel spa with tile trim in this compact, San Fransisco backyard. Landscape design by Katharine Webster.
Idées déco pour une petite piscine hors-sol moderne rectangle avec un bain bouillonnant, une cour et des pavés en béton.
Idées déco pour une petite piscine hors-sol moderne rectangle avec un bain bouillonnant, une cour et des pavés en béton.
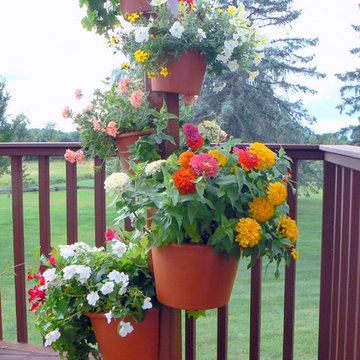
My Garden Post is an innovative vertical gardening system that allows you to grow an entire garden on only 4 square feet. It's ideal for balconies, decks, and patios. You can grow your favorite vegetables, flowers, and herbs with no weeding, bending, and never any dirty knees.
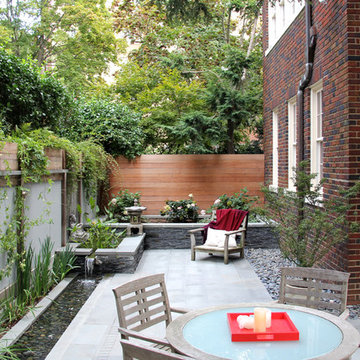
Our clients on this project were inspired by their travels to Asia and wanted to mimic this aesthetic at their DC property. We designed a water feature that effectively masks adjacent traffic noise and maintains a small footprint.
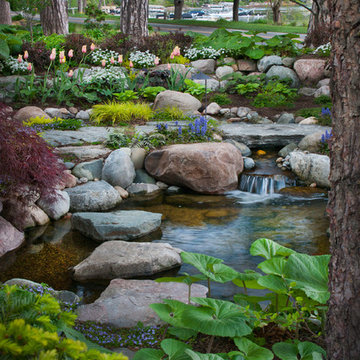
This small space was once the main parking area for this cottage lakeside home and was radically transformed into an intimate and inviting courtyard. Defined by a hand stacked fieldstone wall, granite stepping stones lead from the entrance of the garden and gradually wind their way over a stream bed and lead to the porch that borders the garden. Although set in a cold weather climate, the client requested that the garden be developed to have a lush tropical feeling yet remain consistent with the general surroundings. This was achieved by using a mixture of large leafed perennials such as Ligularia, Hosta and Petasites (Butterbur) ,along with various groundcovers and other perennials including Ferns, Iris and Japanese Forest Grass. The central feature of the garden is a naturalized meandering stream and pond filled with Koi. The use of water in the garden thematically ties the house and courtyard to the homes’ surrounding, an adjacent lake, and adds movement and tranquil sound to the space. Stepping stones appear to float across the surface of the water allowing the visitor another way to enjoy the space. Scale is essential with even the smallest detail needing to be well executed within such limited space.
Photos by: George Dzahristos
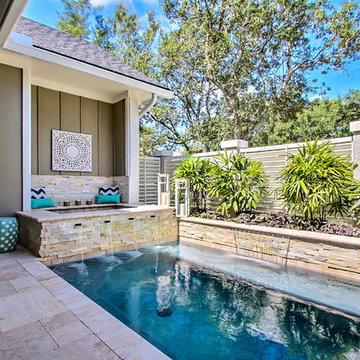
Lola Interiors, Interior Design | East Coast Virtual Tours, Photography
Cette image montre une petite piscine traditionnelle rectangle avec un bain bouillonnant, une cour et des pavés en pierre naturelle.
Cette image montre une petite piscine traditionnelle rectangle avec un bain bouillonnant, une cour et des pavés en pierre naturelle.

Reverse Shed Eichler
This project is part tear-down, part remodel. The original L-shaped plan allowed the living/ dining/ kitchen wing to be completely re-built while retaining the shell of the bedroom wing virtually intact. The rebuilt entertainment wing was enlarged 50% and covered with a low-slope reverse-shed roof sloping from eleven to thirteen feet. The shed roof floats on a continuous glass clerestory with eight foot transom. Cantilevered steel frames support wood roof beams with eaves of up to ten feet. An interior glass clerestory separates the kitchen and livingroom for sound control. A wall-to-wall skylight illuminates the north wall of the kitchen/family room. New additions at the back of the house add several “sliding” wall planes, where interior walls continue past full-height windows to the exterior, complimenting the typical Eichler indoor-outdoor ceiling and floor planes. The existing bedroom wing has been re-configured on the interior, changing three small bedrooms into two larger ones, and adding a guest suite in part of the original garage. A previous den addition provided the perfect spot for a large master ensuite bath and walk-in closet. Natural materials predominate, with fir ceilings, limestone veneer fireplace walls, anigre veneer cabinets, fir sliding windows and interior doors, bamboo floors, and concrete patios and walks. Landscape design by Bernard Trainor: www.bernardtrainor.com (see “Concrete Jungle” in April 2014 edition of Dwell magazine). Microsoft Media Center installation of the Year, 2008: www.cybermanor.com/ultimate_install.html (automated shades, radiant heating system, and lights, as well as security & sound).
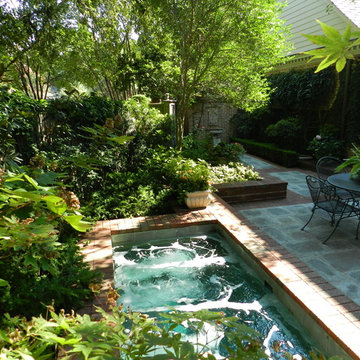
A courtyard garden with a small, raised play pool that provides a seat wall and paving done in brick and Pennsylvania Bluestone. Design by Walter Dahlberg. Photo by Caroline Greene
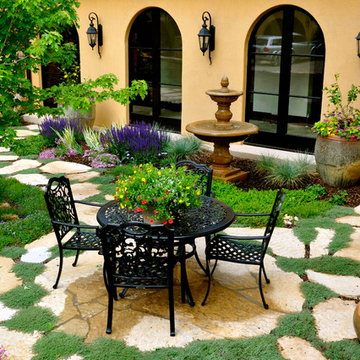
Phil Steinhauer
Inspiration pour une terrasse méditerranéenne avec une cour.
Inspiration pour une terrasse méditerranéenne avec une cour.
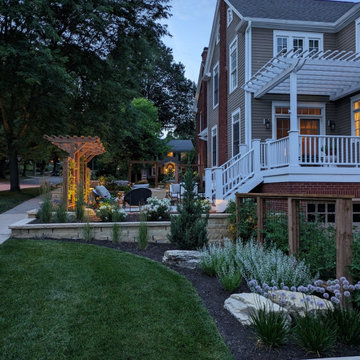
Idée de décoration pour une terrasse tradition de taille moyenne avec une cour et du carrelage.
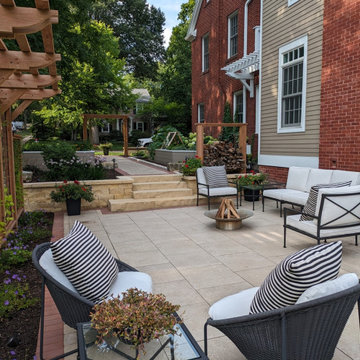
Idée de décoration pour une terrasse tradition de taille moyenne avec une cour et du carrelage.
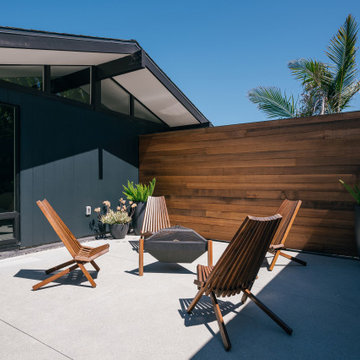
a fire pit provides for gathering space off the courtyard pool and just outside the primary bedroom
Exemple d'une petite terrasse rétro avec une cheminée, une cour, une dalle de béton et aucune couverture.
Exemple d'une petite terrasse rétro avec une cheminée, une cour, une dalle de béton et aucune couverture.

Weather House is a bespoke home for a young, nature-loving family on a quintessentially compact Northcote block.
Our clients Claire and Brent cherished the character of their century-old worker's cottage but required more considered space and flexibility in their home. Claire and Brent are camping enthusiasts, and in response their house is a love letter to the outdoors: a rich, durable environment infused with the grounded ambience of being in nature.
From the street, the dark cladding of the sensitive rear extension echoes the existing cottage!s roofline, becoming a subtle shadow of the original house in both form and tone. As you move through the home, the double-height extension invites the climate and native landscaping inside at every turn. The light-bathed lounge, dining room and kitchen are anchored around, and seamlessly connected to, a versatile outdoor living area. A double-sided fireplace embedded into the house’s rear wall brings warmth and ambience to the lounge, and inspires a campfire atmosphere in the back yard.
Championing tactility and durability, the material palette features polished concrete floors, blackbutt timber joinery and concrete brick walls. Peach and sage tones are employed as accents throughout the lower level, and amplified upstairs where sage forms the tonal base for the moody main bedroom. An adjacent private deck creates an additional tether to the outdoors, and houses planters and trellises that will decorate the home’s exterior with greenery.
From the tactile and textured finishes of the interior to the surrounding Australian native garden that you just want to touch, the house encapsulates the feeling of being part of the outdoors; like Claire and Brent are camping at home. It is a tribute to Mother Nature, Weather House’s muse.
Idées déco d'extérieurs avec une cour
1





