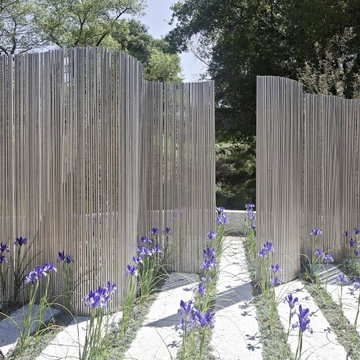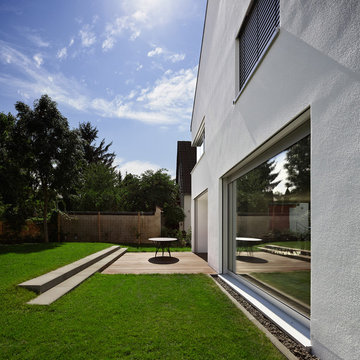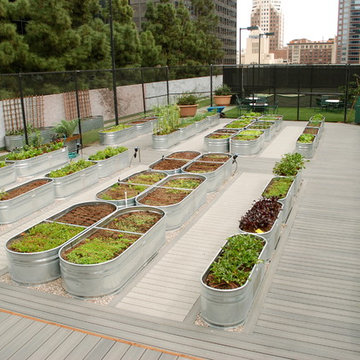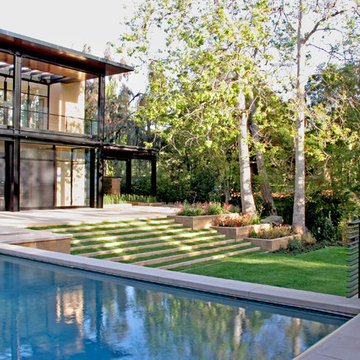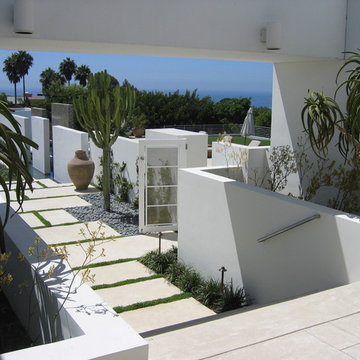Trier par :
Budget
Trier par:Populaires du jour
1 - 20 sur 36 photos
1 sur 3

This contemporary alfresco kitchen is small in footprint but it is big on features including a woodfired oven, built in Electrolux barbecue, a hidden undermount rangehood, sink, Fisher & Paykel dishdrawer dishwasher and a 30 Litre pull-out bin. Featuring cabinetry 2-pack painted in Colorbond 'Wallaby' and natural granite tops in leather finished 'Zimbabwe Black', paired with the raw finished concrete this alfresco oozes relaxed style. The homeowners love entertaining their friends and family in this space. Photography By: Tim Turner
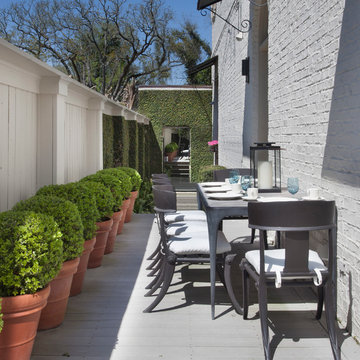
CHAD CHENIER PHOTOGRAPHY
Réalisation d'une terrasse en bois latérale tradition avec aucune couverture.
Réalisation d'une terrasse en bois latérale tradition avec aucune couverture.

The cozy front porch has a built-in ceiling heater to help socializing in the cool evenings John Wilbanks Photography
Réalisation d'un porche d'entrée de maison craftsman avec une terrasse en bois et une extension de toiture.
Réalisation d'un porche d'entrée de maison craftsman avec une terrasse en bois et une extension de toiture.
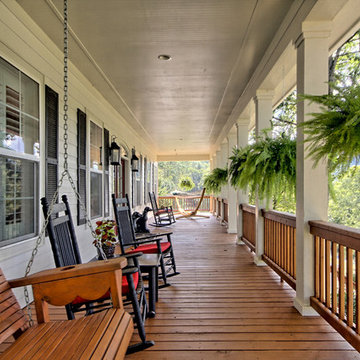
Réalisation d'un grand porche d'entrée de maison avant tradition avec une terrasse en bois et une extension de toiture.
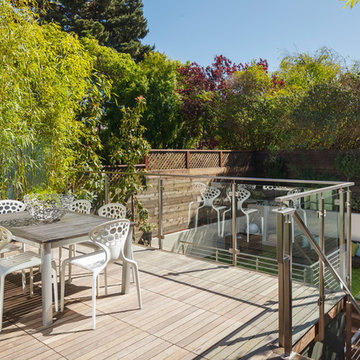
Inspiration pour un toit terrasse sur le toit design de taille moyenne avec aucune couverture.
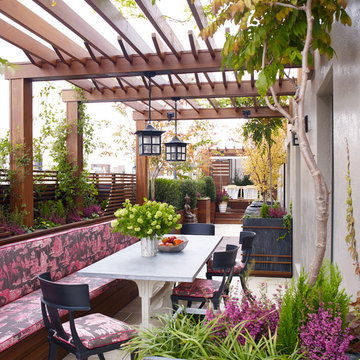
Photo: William Waldron
Réalisation d'un toit terrasse sur le toit design avec une pergola.
Réalisation d'un toit terrasse sur le toit design avec une pergola.
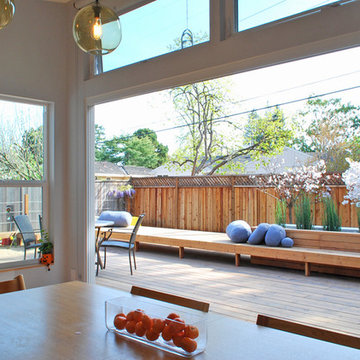
dining room, deck, folding door
landscape by Lee Landscape Architects
Cette image montre une terrasse en bois design.
Cette image montre une terrasse en bois design.
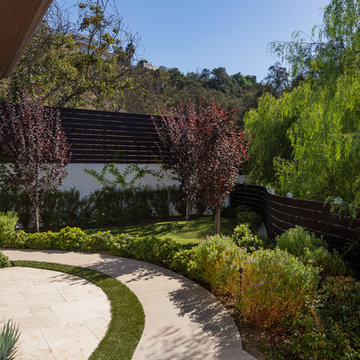
Idées déco pour un jardin latéral méditerranéen avec une clôture en vinyle.
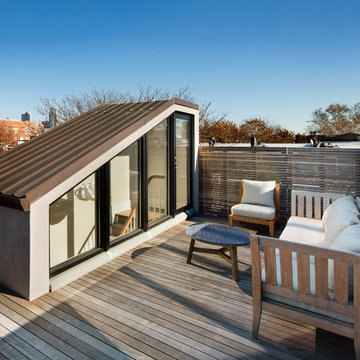
Amanda Kirkpatrick
Exemple d'un toit terrasse sur le toit tendance avec aucune couverture.
Exemple d'un toit terrasse sur le toit tendance avec aucune couverture.
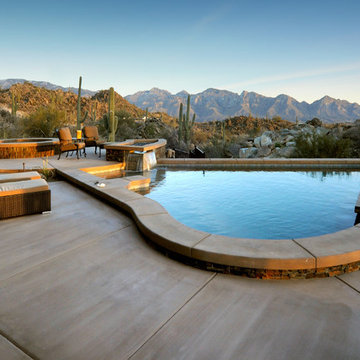
Wide open desert and mountain vistas from pool and spa deck. Fire pit at the edge of the pool is integrated with a waterfall, providing relaxing sights and sounds.

Photos By; Nate Grant
Cette image montre un jardin latéral design avec une clôture en bois.
Cette image montre un jardin latéral design avec une clôture en bois.
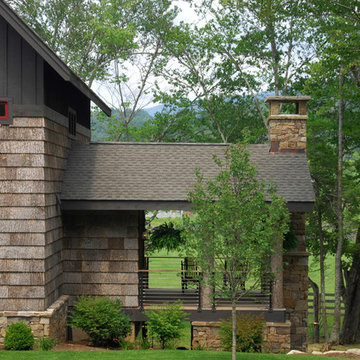
BarkHouse Shingle Siding, Locust Posts and Cable Railing. Photo by Todd Bush.
Aménagement d'un porche d'entrée de maison montagne avec une terrasse en bois.
Aménagement d'un porche d'entrée de maison montagne avec une terrasse en bois.
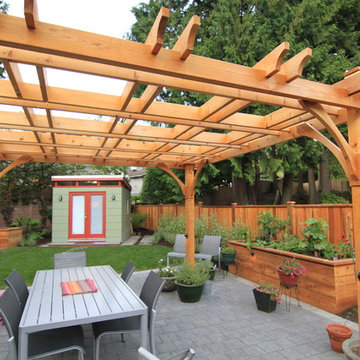
Photo Credit: Chris O'Donohue
Inspiration pour un grand jardin avec pergola arrière design avec une exposition partiellement ombragée et des pavés en béton.
Inspiration pour un grand jardin avec pergola arrière design avec une exposition partiellement ombragée et des pavés en béton.
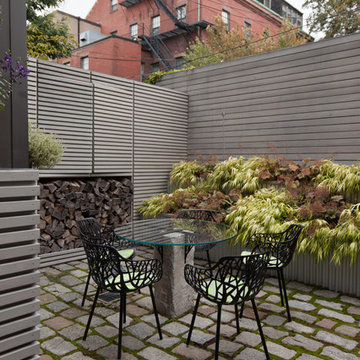
Historic Boston rises above a contemporary private courtyard in the city’s South End. Steel-framed, whitewashed fir walls enclose a vibrant, durable garden. Innovative storage solutions make efficient use of limited space. Soothing geometric patterns visually extend the volume of the courtyard, and bright plantings punctuate the landscape. Native moss joints create a soft, porous carpet between antique cobblestones. A salvaged Maine granite pier rises from the earth to form the pedestal of a table—the centerpiece of the garden. Interior and exterior spaces blend to expand urban living.
Idées déco d'extérieurs gris
1






