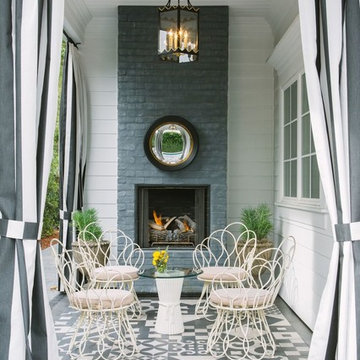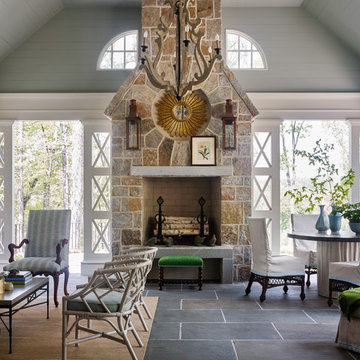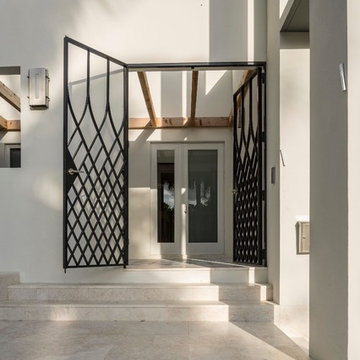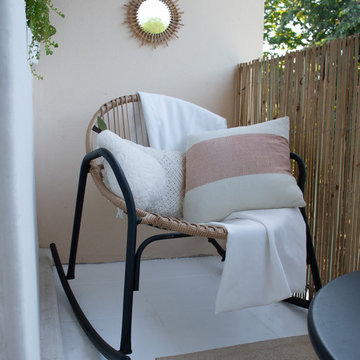Trier par :
Budget
Trier par:Populaires du jour
1 - 20 sur 840 photos
1 sur 3
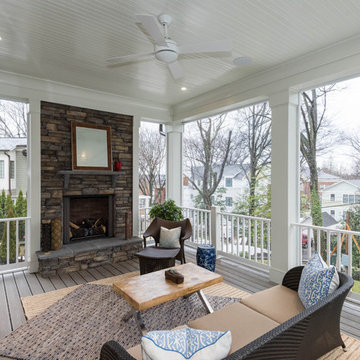
Réalisation d'une terrasse arrière craftsman de taille moyenne avec une cheminée et une extension de toiture.

Inspiration pour une terrasse arrière traditionnelle avec aucune couverture et des pavés en pierre naturelle.
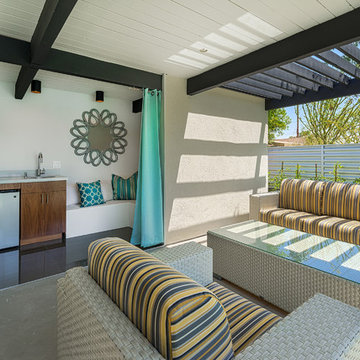
Mid Century Palm Springs Outdoor Cabana, Pool house,
Réalisation d'un porche d'entrée de maison design.
Réalisation d'un porche d'entrée de maison design.
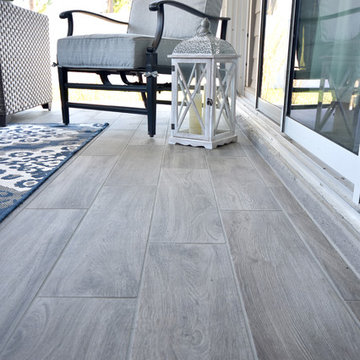
Pro-Tile & Marble, Inc.
Florida Lanai Living
Living out on the lanai is one of the perks of being a Florida resident. The covered outdoor space, which shares its name with lanai, a tiny, privately-owned Hawaiian island off Maui, has become many Floridians' favorite living space and of course it all starts with the flooring. Putting plank tile flooring on your lanai is not only beautiful but a smart choice due to the fact that it's easy to maintain and can hold up for many years to come.
People are bringing their living rooms out to their patios. Just like they've extended the living room into the family room, people are extending the family room to the lanai or the patio."
Like this homeowner they are even putting big-screen TVs and other electronic gear out on their lanais.There's no limit to what you can do with your lanai and we want to help you get started. Pro-Tile & Marble, Inc. wants help you make your outdoor lanai beautiful.
904-731-6471
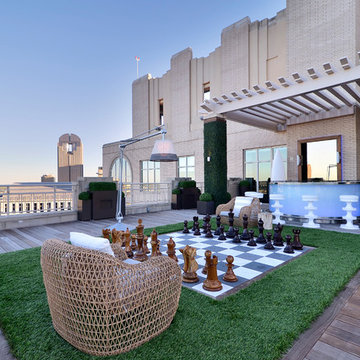
Harold Leidner Landscape Architects
Idées déco pour une terrasse moderne.
Idées déco pour une terrasse moderne.
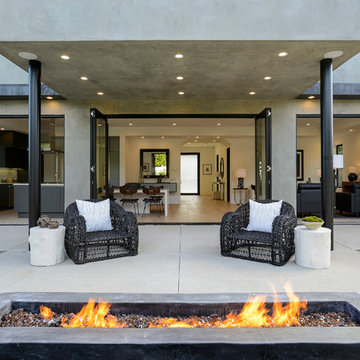
All photos belong to SAMTAK Design, Inc.
Idée de décoration pour une terrasse arrière minimaliste avec un foyer extérieur, une dalle de béton et une extension de toiture.
Idée de décoration pour une terrasse arrière minimaliste avec un foyer extérieur, une dalle de béton et une extension de toiture.
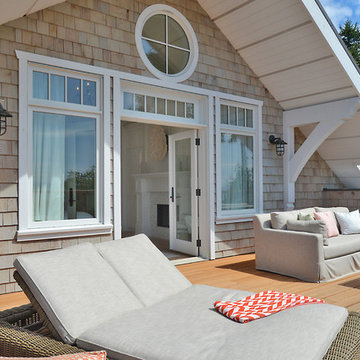
Design by Walter Powell Architect, Sunshine Coast Home Design, Interior Design by Kelly Deck Design, Photo by Linda Sabiston, First Impression Photography
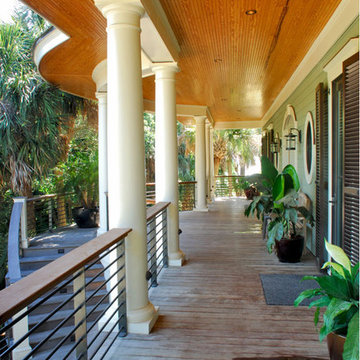
Tripp Smith Photography
Réalisation d'un porche d'entrée de maison avant marin.
Réalisation d'un porche d'entrée de maison avant marin.
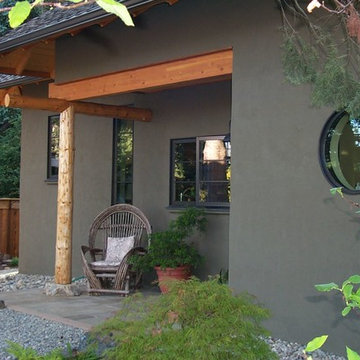
Rastra blocks (insulated concrete forms) covered with a pre-colored coating add one more feature to how maintenance free and energy efficient this small home is. The 2 logs visible here were harvested from the footprint upon which the house is built.
For more information and additional photos of this project, which we both designed and built, go to http://a1builders.ws/2013/04/green-home-among-the-trees/
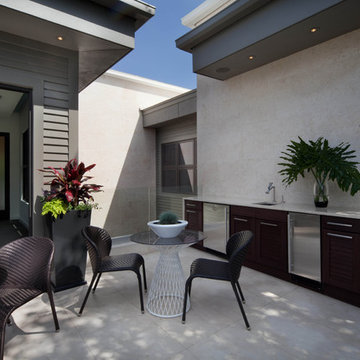
This contemporary home features clean lines and extensive details, a unique entrance of floating steps over moving water, attractive focal points, great flows of volumes and spaces, and incorporates large areas of indoor/outdoor living on both levels.
Taking aging in place into consideration, there are master suites on both levels, elevator, and garage entrance. The home’s great room and kitchen open to the lanai, summer kitchen, and garden via folding and pocketing glass doors and uses a retractable screen concealed in the lanai. When the screen is lowered, it holds up to 90% of the home’s conditioned air and keeps out insects. The 2nd floor master and exercise rooms open to balconies.
The challenge was to connect the main home to the existing guest house which was accomplished with a center garden and floating step walkway which mimics the main home’s entrance. The garden features a fountain, fire pit, pool, outdoor arbor dining area, and LED lighting under the floating steps.
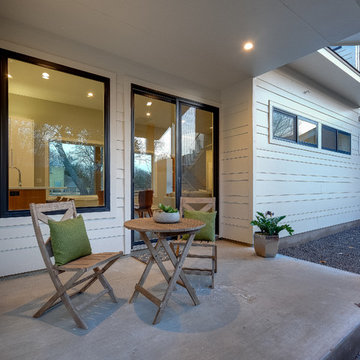
Shutterbug
Cette photo montre une petite terrasse arrière tendance avec une dalle de béton et une extension de toiture.
Cette photo montre une petite terrasse arrière tendance avec une dalle de béton et une extension de toiture.
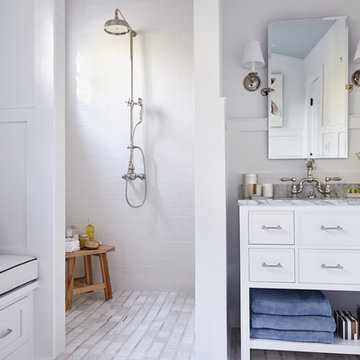
From the Pasadena Showcase House Pool Changing Room designed by Robert Frank Design featuring Shift Stripe White Mosaic and 6th Avenue 3" x 6" Field Tile in White Gloss.
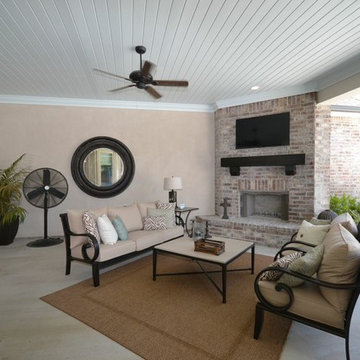
Réalisation d'une terrasse arrière de taille moyenne avec une cuisine d'été, une dalle de béton et une extension de toiture.
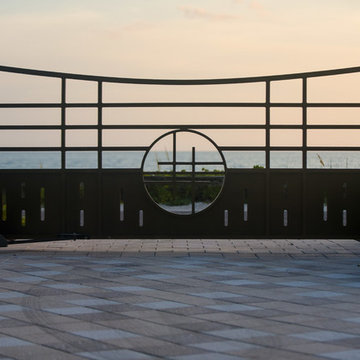
The custom iron entry gates were inspired by the Moongate sculpture, inviting an Asian influence and providing a sense of cohesion throughout the project.
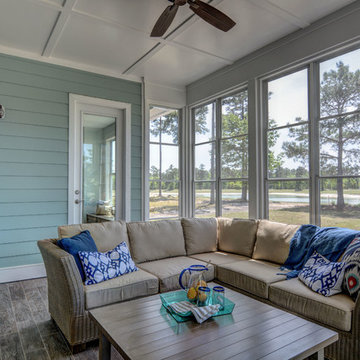
Cette image montre un porche d'entrée de maison arrière marin de taille moyenne avec une moustiquaire, du carrelage et une extension de toiture.
Idées déco d'extérieurs gris
1






