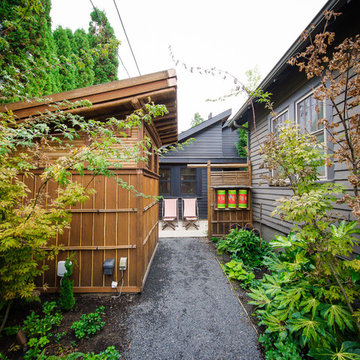Trier par :
Budget
Trier par:Populaires du jour
1 - 20 sur 36 981 photos
1 sur 2
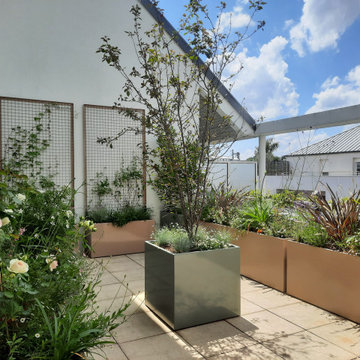
Réalisation d'une terrasse latérale design avec une dalle de béton et aucune couverture.

Un projet de patio urbain en pein centre de Nantes. Un petit havre de paix désormais, élégant et dans le soucis du détail. Du bois et de la pierre comme matériaux principaux. Un éclairage différencié mettant en valeur les végétaux est mis en place.
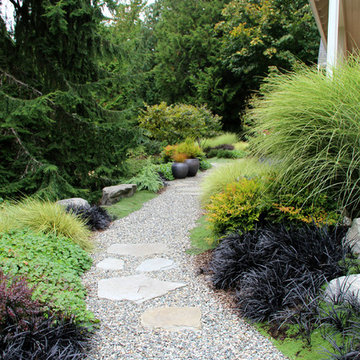
Bliss Garden Design
Cette photo montre un jardin latéral tendance avec du gravier.
Cette photo montre un jardin latéral tendance avec du gravier.

Modern Shaded Living Area, Pool Cabana and Outdoor Bar
Aménagement d'une petite terrasse latérale contemporaine avec une cuisine d'été, des pavés en pierre naturelle et un gazebo ou pavillon.
Aménagement d'une petite terrasse latérale contemporaine avec une cuisine d'été, des pavés en pierre naturelle et un gazebo ou pavillon.

Inspiration pour un grand jardin latéral chalet l'été avec une exposition ensoleillée, un paillis et une clôture en bois.
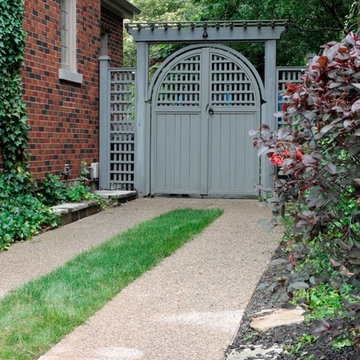
Concrete driveway with grass strip up the middle leading to the double curved cedar gates into the rear yard.
Idées déco pour une grande allée carrossable latérale classique.
Idées déco pour une grande allée carrossable latérale classique.
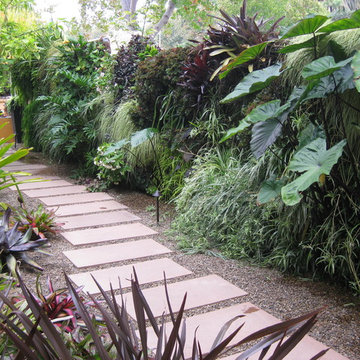
A 4o feet long green wall creates a living colorful mural on a side yard.
Amelia B. Lima
Inspiration pour un jardin latéral design avec du gravier.
Inspiration pour un jardin latéral design avec du gravier.

Garden makeovers by Shirley Bovshow in Los Angeles.This was formerly an abandoned narrow side yard used only to store trash cans. Now it is a favorite garden stroll area for the homeowner. See the complete makeover: http://edenmakersblog.com/?p=893
Photo and design by Shirley Bovshow

Cette image montre une grande terrasse latérale marine avec une cuisine d'été, une dalle de béton et une pergola.
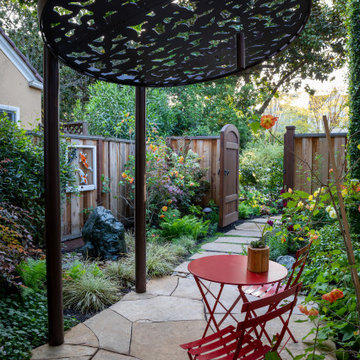
The custom arbor creates a cool intimate sitting area thanks to a cantilevered steel canopy with die-cut panel by Parasoleil. Arizona flagstone pavers and a boulder fountain ground the space in lush plantings. 'Koi' artwork (acrylic on reclaimed glass windowpane) by owner. Photo © Jude Parkinson-Morgan.

PixelProFoto
Cette photo montre une grande terrasse latérale rétro avec une dalle de béton et une pergola.
Cette photo montre une grande terrasse latérale rétro avec une dalle de béton et une pergola.
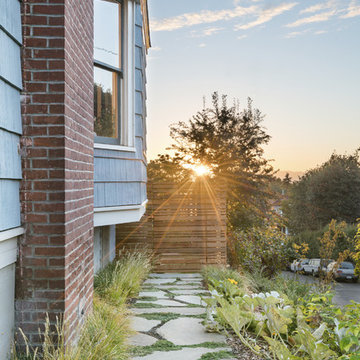
Landscape contracting by Avid Landscape.
Carpentry by Contemporary Homestead.
Photograph by Meghan Montgomery.
Exemple d'un jardin potager latéral chic de taille moyenne et l'automne avec une exposition ensoleillée et des pavés en pierre naturelle.
Exemple d'un jardin potager latéral chic de taille moyenne et l'automne avec une exposition ensoleillée et des pavés en pierre naturelle.
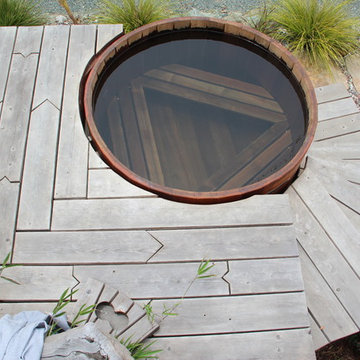
Exemple d'un jardin à la française latéral méditerranéen de taille moyenne avec une terrasse en bois et une exposition partiellement ombragée.
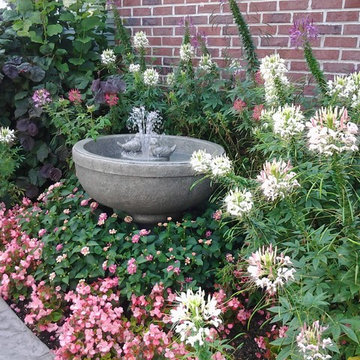
Réalisation d'un petit jardin latéral tradition avec une exposition ensoleillée.
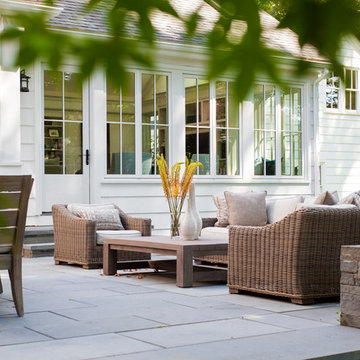
Architecture: LDa Architecture & Interiors
Interior Design: LDa Architecture & Interiors
Builder: Macomber Carpentry & Construction
Landscape Architect: Matthew Cunningham Landscape Design
Photographer: Sean Litchfield Photography
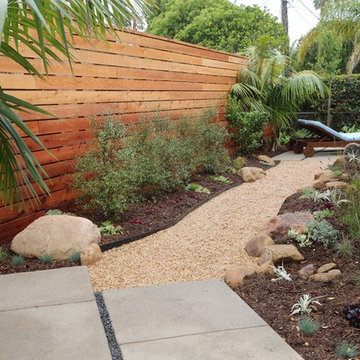
Ashley Farrell Landscape Design
Idée de décoration pour un jardin latéral ethnique de taille moyenne avec une exposition partiellement ombragée et des pavés en béton.
Idée de décoration pour un jardin latéral ethnique de taille moyenne avec une exposition partiellement ombragée et des pavés en béton.
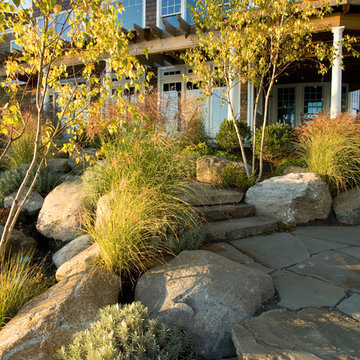
Lakeside outdoor living at its finest
Réalisation d'un grand jardin latéral marin avec un foyer extérieur, une exposition ensoleillée et des pavés en pierre naturelle.
Réalisation d'un grand jardin latéral marin avec un foyer extérieur, une exposition ensoleillée et des pavés en pierre naturelle.
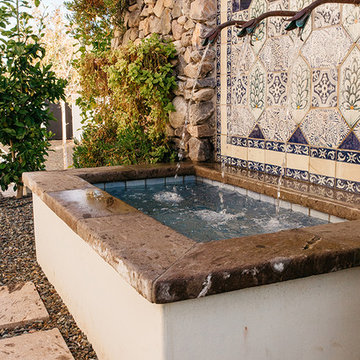
The landscape of this home honors the formality of Spanish Colonial / Santa Barbara Style early homes in the Arcadia neighborhood of Phoenix. By re-grading the lot and allowing for terraced opportunities, we featured a variety of hardscape stone, brick, and decorative tiles that reinforce the eclectic Spanish Colonial feel. Cantera and La Negra volcanic stone, brick, natural field stone, and handcrafted Spanish decorative tiles are used to establish interest throughout the property.
A front courtyard patio includes a hand painted tile fountain and sitting area near the outdoor fire place. This patio features formal Boxwood hedges, Hibiscus, and a rose garden set in pea gravel.
The living room of the home opens to an outdoor living area which is raised three feet above the pool. This allowed for opportunity to feature handcrafted Spanish tiles and raised planters. The side courtyard, with stepping stones and Dichondra grass, surrounds a focal Crape Myrtle tree.
One focal point of the back patio is a 24-foot hand-hammered wrought iron trellis, anchored with a stone wall water feature. We added a pizza oven and barbecue, bistro lights, and hanging flower baskets to complete the intimate outdoor dining space.
Project Details:
Landscape Architect: Greey|Pickett
Architect: Higgins Architects
Landscape Contractor: Premier Environments
Photography: Sam Rosenbaum
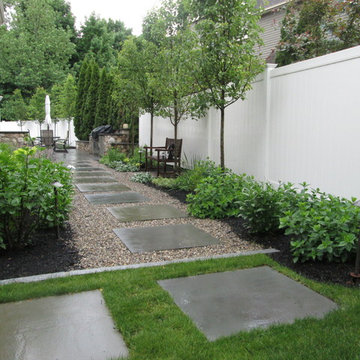
Side yard renovation including garden walkway leading to bluestone patio and built in barbecue area. Bluestone planks set in grass and peastone with flowering pear trees and perennials lining privacy fence. - Sallie Hill Design | Landscape Architecture | 339-970-9058 | salliehilldesign.com
Idées déco d'extérieurs latéraux
1





