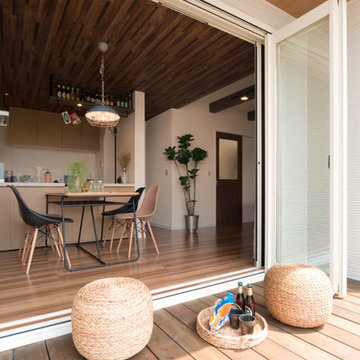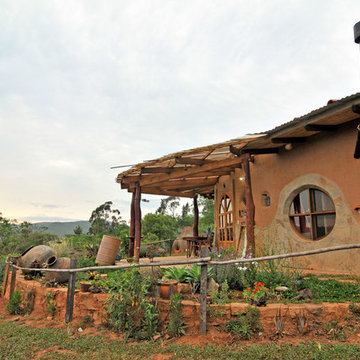Trier par :
Budget
Trier par:Populaires du jour
1 - 20 sur 215 photos
1 sur 3
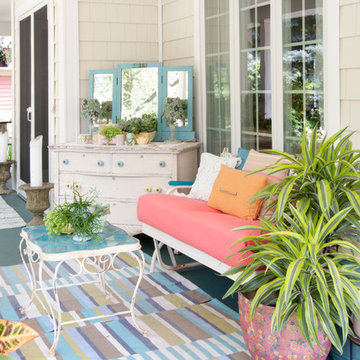
Adrienne DeRosa © 2014 Houzz Inc.
"Its all for the love of junk!" exclaims Jennifer, about the free-spirited way of decorating the home's wrap-around porch. "Because it is all outside I won't spend a lot of money on any of it; I find cheap old junk in the trash or garage sales with cute colors or patterns and make it happen."
Inspired by the colors from the garden, various items are recovered or painted in pastel hues to create a comfortable and engaging place to relax.
"Raymond and I love our outdoor wrap-around porch in the summer. Because I decorate it like a house outdoors it creates the comfort of a southern home with surrounding gardens that are bursting with color and nature and fresh smells everyday. You can't help but want to sit and drink your coffee there in the morning and soak it all in. You smell the Lake Erie breeze and hear the waves crashing; its so serene."
Photo: Adrienne DeRosa © 2014 Houzz
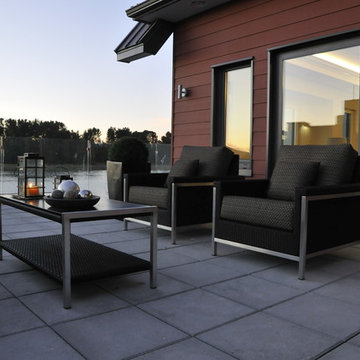
6 stunning waterfront homes along the river in serene Ladner, BC. Interior and exterior residential new construction painting by Warline Painting Ltd. Photos by Ina VanTonder.
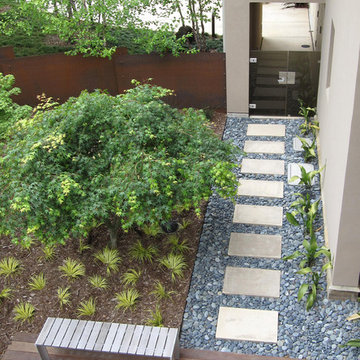
Photography: © ShadesOfGreen
Réalisation d'un jardin latéral design.
Réalisation d'un jardin latéral design.

Situated in a neighborhood of grand Victorians, this shingled Foursquare home seemed like a bit of a wallflower with its plain façade. The homeowner came to Cummings Architects hoping for a design that would add some character and make the house feel more a part of the neighborhood.
The answer was an expansive porch that runs along the front façade and down the length of one side, providing a beautiful new entrance, lots of outdoor living space, and more than enough charm to transform the home’s entire personality. Designed to coordinate seamlessly with the streetscape, the porch includes many custom details including perfectly proportioned double columns positioned on handmade piers of tiered shingles, mahogany decking, and a fir beaded ceiling laid in a pattern designed specifically to complement the covered porch layout. Custom designed and built handrails bridge the gap between the supporting piers, adding a subtle sense of shape and movement to the wrap around style.
Other details like the crown molding integrate beautifully with the architectural style of the home, making the porch look like it’s always been there. No longer the wallflower, this house is now a lovely beauty that looks right at home among its majestic neighbors.
Photo by Eric Roth
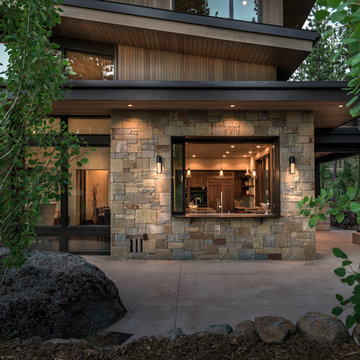
Vance Fox
Cette photo montre une terrasse latérale montagne de taille moyenne avec une dalle de béton.
Cette photo montre une terrasse latérale montagne de taille moyenne avec une dalle de béton.
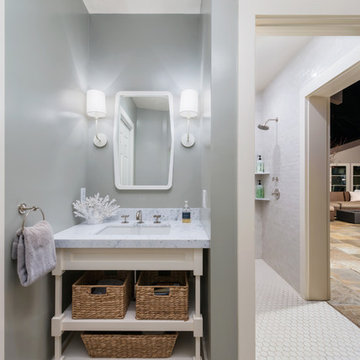
Designed to compliment the existing single story home in a densely wooded setting, this Pool Cabana serves as outdoor kitchen, dining, bar, bathroom/changing room, and storage. Photos by Ross Pushinaitus.
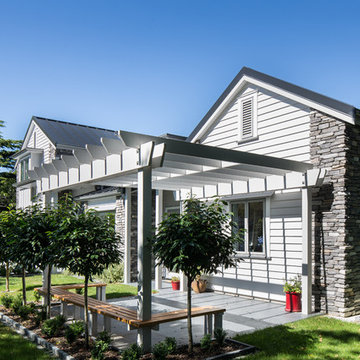
Idée de décoration pour une grande terrasse latérale tradition avec une pergola.
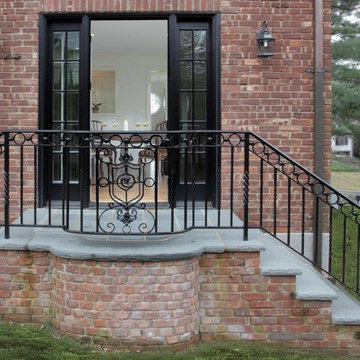
Stairway to back entrance, that doubles as a slightly raised cigar porch for this red brick Normandy Tudor home. Entrance has a black trim and door to match the custom built black wrought iron railing. Side porch is red brick with stone slab stair tread and patio floor.
Architect - Hierarchy Architects + Designers, TJ Costello
Photographer: Brian Jordan - Graphite NYC
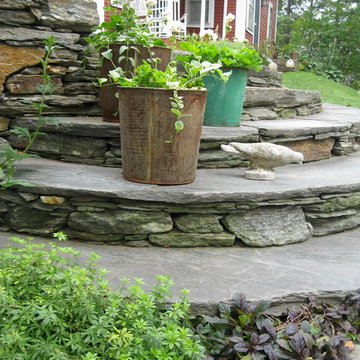
Steps and containers
Inspiration pour un petit jardin latéral chalet avec des pavés en pierre naturelle.
Inspiration pour un petit jardin latéral chalet avec des pavés en pierre naturelle.
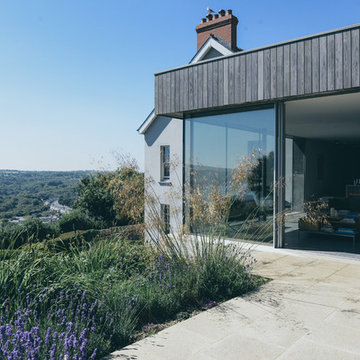
Photography (c) Catrin Arwel
Idée de décoration pour une terrasse latérale marine de taille moyenne avec aucune couverture.
Idée de décoration pour une terrasse latérale marine de taille moyenne avec aucune couverture.
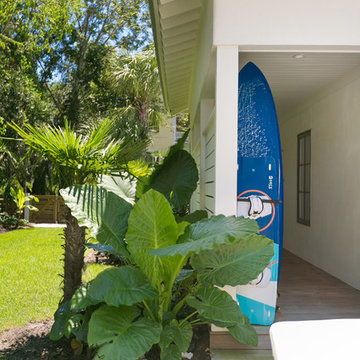
Patrick Brickman
Cette image montre un aménagement d'entrée ou allée de jardin latéral minimaliste avec du gravier.
Cette image montre un aménagement d'entrée ou allée de jardin latéral minimaliste avec du gravier.
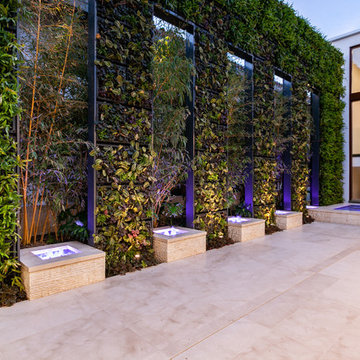
Incredible living wall and two story waterfall feature
Inspiration pour une terrasse latérale design avec des pavés en pierre naturelle.
Inspiration pour une terrasse latérale design avec des pavés en pierre naturelle.

Photos By; Nate Grant
Cette image montre un jardin latéral design avec une clôture en bois.
Cette image montre un jardin latéral design avec une clôture en bois.
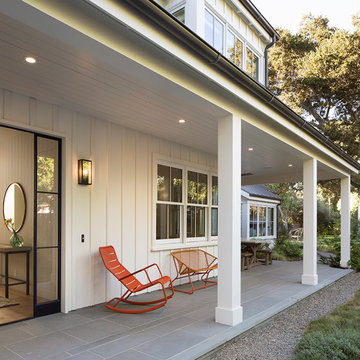
Paul Dyer
Cette photo montre un porche d'entrée de maison latéral nature de taille moyenne avec des pavés en pierre naturelle et une extension de toiture.
Cette photo montre un porche d'entrée de maison latéral nature de taille moyenne avec des pavés en pierre naturelle et une extension de toiture.
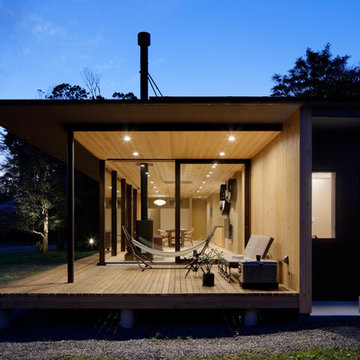
写真@安田誠
Réalisation d'une terrasse latérale avec une extension de toiture.
Réalisation d'une terrasse latérale avec une extension de toiture.
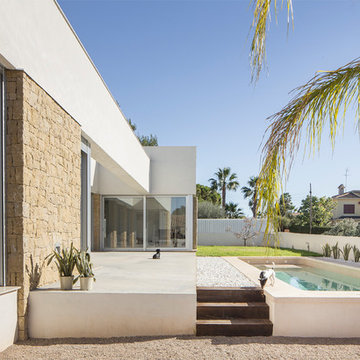
David Zarzoso (Fotografía)
Cette photo montre une piscine hors-sol et latérale tendance de taille moyenne et rectangle.
Cette photo montre une piscine hors-sol et latérale tendance de taille moyenne et rectangle.
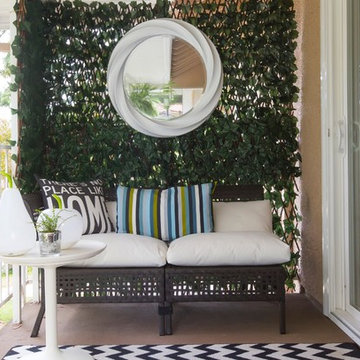
Mindy Mellingcamp
Idée de décoration pour un porche d'entrée de maison latéral minimaliste avec une extension de toiture.
Idée de décoration pour un porche d'entrée de maison latéral minimaliste avec une extension de toiture.
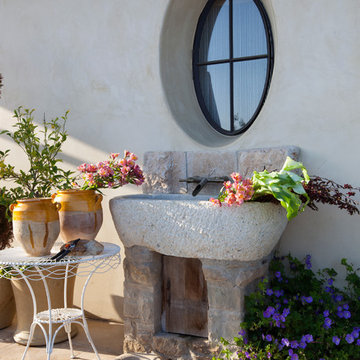
Exemple d'une terrasse latérale méditerranéenne de taille moyenne avec des pavés en pierre naturelle et aucune couverture.
Idées déco d'extérieurs latéraux
1





