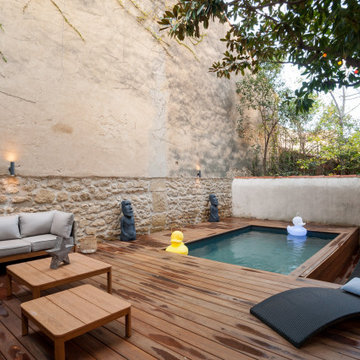Trier par :
Budget
Trier par:Populaires du jour
1 - 20 sur 25 000 photos
1 sur 3
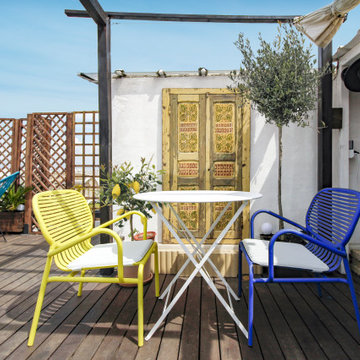
Cette photo montre une terrasse méditerranéenne de taille moyenne avec une pergola.
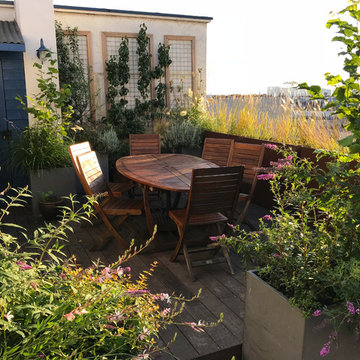
Exemple d'une terrasse sur le toit nature de taille moyenne avec une pergola.

Photos : Eric Laignel
Inspiration pour une terrasse sur le toit design de taille moyenne avec aucune couverture.
Inspiration pour une terrasse sur le toit design de taille moyenne avec aucune couverture.

Deck and paving
Inspiration pour une terrasse arrière traditionnelle de taille moyenne avec aucune couverture.
Inspiration pour une terrasse arrière traditionnelle de taille moyenne avec aucune couverture.

Custom outdoor Screen Porch with Scandinavian accents, teak dining table, woven dining chairs, and custom outdoor living furniture
Idée de décoration pour un porche d'entrée de maison arrière chalet de taille moyenne avec du carrelage et une extension de toiture.
Idée de décoration pour un porche d'entrée de maison arrière chalet de taille moyenne avec du carrelage et une extension de toiture.
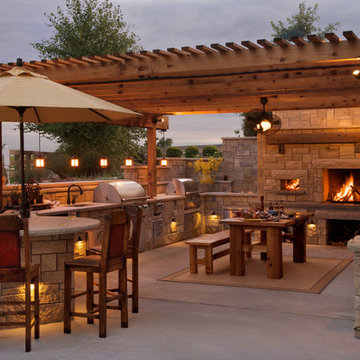
Cette image montre une terrasse arrière rustique de taille moyenne avec une cuisine d'été, une dalle de béton et un gazebo ou pavillon.

Garden Entry -
General Contractor: Forte Estate Homes
photo by Aidin Foster
Cette photo montre un jardin à la française latéral méditerranéen au printemps et de taille moyenne avec des pavés en pierre naturelle, une exposition partiellement ombragée et un chemin.
Cette photo montre un jardin à la française latéral méditerranéen au printemps et de taille moyenne avec des pavés en pierre naturelle, une exposition partiellement ombragée et un chemin.

Residential home in Santa Cruz, CA
This stunning front and backyard project was so much fun! The plethora of K&D's scope of work included: smooth finished concrete walls, multiple styles of horizontal redwood fencing, smooth finished concrete stepping stones, bands, steps & pathways, paver patio & driveway, artificial turf, TimberTech stairs & decks, TimberTech custom bench with storage, shower wall with bike washing station, custom concrete fountain, poured-in-place fire pit, pour-in-place half circle bench with sloped back rest, metal pergola, low voltage lighting, planting and irrigation! (*Adorable cat not included)
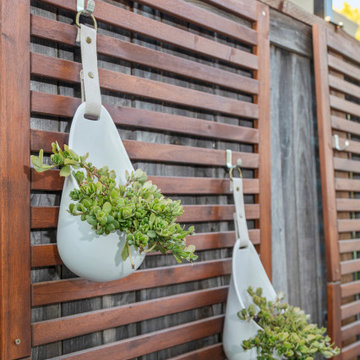
This patio was part of a surprise patio makeover called Patio Flip. This patio is now fit to entertain any crowd and provide several areas to entertain. The unused side yard was turned into a beautiful dining space.
This stunning outdoor kitchen also received a makeover as well and was repositioned to become more functional in the space. The outdoor lounge area provides a contemporary, casual seating area.
Overall Design, Layout, Plants, Furniture and Accessories by
Outdoor Space Designs and Kate Bowers Landscape Design

This cozy, yet gorgeous space added over 310 square feet of outdoor living space and has been in the works for several years. The home had a small covered space that was just not big enough for what the family wanted and needed. They desired a larger space to be able to entertain outdoors in style. With the additional square footage came more concrete and a patio cover to match the original roof line of the home. Brick to match the home was used on the new columns with cedar wrapped posts and the large custom wood burning fireplace that was built. The fireplace has built-in wood holders and a reclaimed beam as the mantle. Low voltage lighting was installed to accent the large hearth that also serves as a seat wall. A privacy wall of stained shiplap was installed behind the grill – an EVO 30” ceramic top griddle. The counter is a wood to accent the other aspects of the project. The ceiling is pre-stained tongue and groove with cedar beams. The flooring is a stained stamped concrete without a pattern. The homeowner now has a great space to entertain – they had custom tables made to fit in the space.
TK Images

Every day is a vacation in this Thousand Oaks Mediterranean-style outdoor living paradise. This transitional space is anchored by a serene pool framed by flagstone and elegant landscaping. The outdoor living space emphasizes the natural beauty of the surrounding area while offering all the advantages and comfort of indoor amenities, including stainless-steel appliances, custom beverage fridge, and a wood-burning fireplace. The dark stain and raised panel detail of the cabinets pair perfectly with the El Dorado stone pulled throughout this design; and the airy combination of chandeliers and natural lighting produce a charming, relaxed environment.
Flooring:
Kitchen and Pool Areas: Concrete
Pool Surround: Flagstone
Deck: Fiberon deck material
Light Fixtures: Chandelier
Stone/Masonry: El Dorado
Photographer: Tom Clary

Aménagement d'un aménagement d'entrée ou allée de jardin arrière classique de taille moyenne avec des pavés en pierre naturelle, une exposition partiellement ombragée et une clôture en pierre.

Designed to compliment the existing single story home in a densely wooded setting, this Pool Cabana serves as outdoor kitchen, dining, bar, bathroom/changing room, and storage. Photos by Ross Pushinaitus.
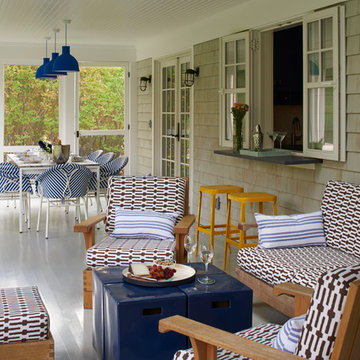
Renovated outdoor patio by Petrie Point Interior Designs.
Lorin Klaris Photography
Idées déco pour un porche d'entrée de maison arrière bord de mer de taille moyenne avec une terrasse en bois et une extension de toiture.
Idées déco pour un porche d'entrée de maison arrière bord de mer de taille moyenne avec une terrasse en bois et une extension de toiture.
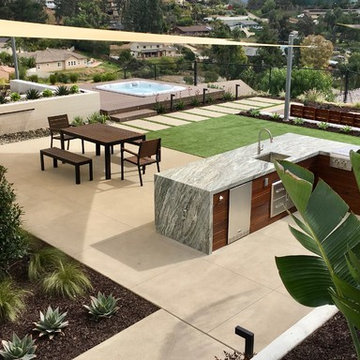
Réalisation d'un xéropaysage arrière minimaliste de taille moyenne avec un point d'eau, une exposition ensoleillée et des pavés en béton.

Beautiful outdoor kitchen with Custom Granite Surround Big Green Egg, Granite Countertops, Bamboo Accents, Cedar Decking, Kitchen Aid Grill and Cedar Pergola Overhang by East Cobb Contractor, Atlanta Curb Appeal
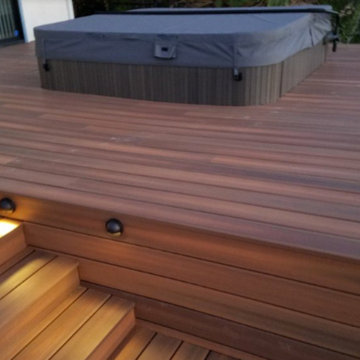
Idées déco pour une terrasse arrière contemporaine de taille moyenne avec un foyer extérieur et aucune couverture.

American traditional Spring Valley home looking to add an outdoor living room designed and built to look original to the home building on the existing trim detail and infusing some fresh finish options.
Project highlights include: split brick with decorative craftsman columns, wet stamped concrete and coffered ceiling with oversized beams and T&G recessed ceiling. 2 French doors were added for access to the new living space.
We also included a wireless TV/Sound package and a complete pressure wash and repaint of home.
Photo Credit: TK Images
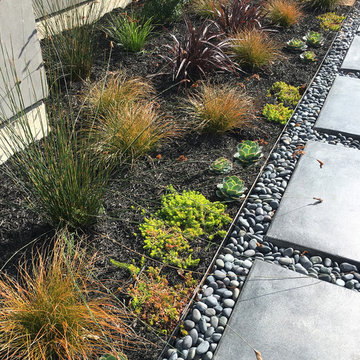
Close up of a planting bed with succulents, cared grasses, and other architectural plants. Complimented by the gray concrete pavers and Mexican pebbles. This San Rafael front landscape has been dramatically updated with a welcoming concrete pathway entrance, and complimented by a variety of architectural plants, hardy succulents, textural grasses and a majestic, fruitless olive tree. The dramatic transformation is enhanced by a raised corten steel planter at the pathway entrance with gravel and succulents. Two horizontal ipe wood structures provide contemporary accents. New raised concrete planters alongside the new concrete driveway define the property and showcase more colorful succulents. A beautiful gray house paint color and ipe accents complete the remodel.
Drawings, Design and Photos © Eileen Kelly, Dig Your Garden Landscape Design
Idées déco d'extérieurs marrons de taille moyenne
1





