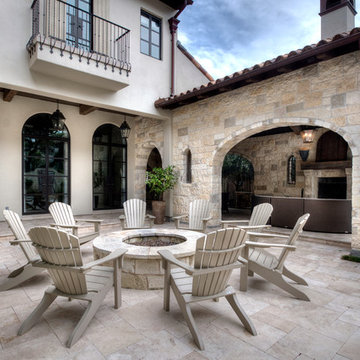Trier par :
Budget
Trier par:Populaires du jour
1 - 20 sur 3 014 photos
1 sur 3
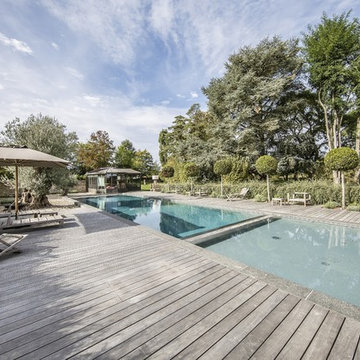
PISCINE À DÉBORDEMENT
DIMENSION : 16m x 5m + 4m x 5m
REVÊTEMENT : ARMAKOR® gris anthracite
PARTICULARITÉ : Volet de sécurité high tech DIVE WOOD
Crédits photos : © FRED PIEAU
https://www.everblue.com/concessionnaires/everblue-gressey/
Pays : France
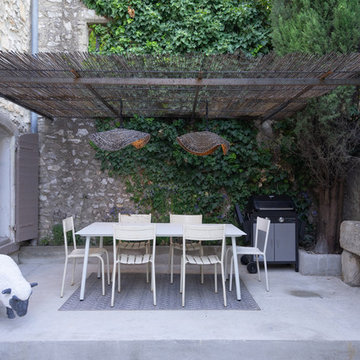
Pour l'entrée de cette maison , ce grand escalier a été remplacé par un bassin ancien avec une fonction décorative et rafraîchissante , étant monté avec filtre , il fait office de petite piscine . Terrasse aménagé et couverte donner de l'ombre a cet salle à manger d'extérieur . La porte d'entrée a changer aussi pour donner plus de lumière .
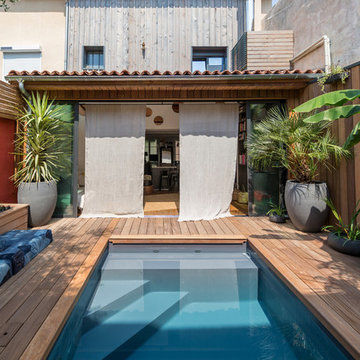
Réalisation d'une petite piscine méditerranéenne avec une cour et une terrasse en bois.
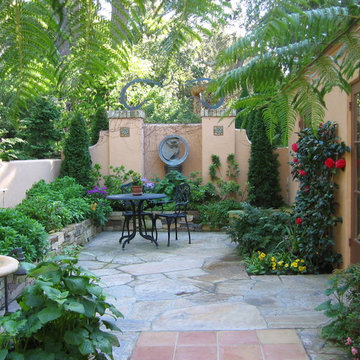
Courtyard Patio
Sculpture by Richard McDonald
Aménagement d'une terrasse méditerranéenne avec une cour.
Aménagement d'une terrasse méditerranéenne avec une cour.
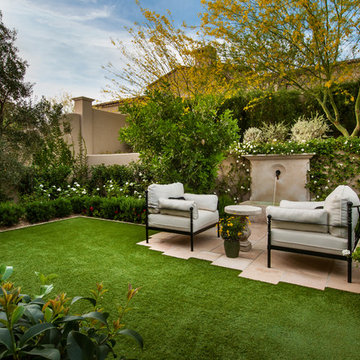
Réalisation d'une terrasse méditerranéenne avec un point d'eau, une cour et aucune couverture.
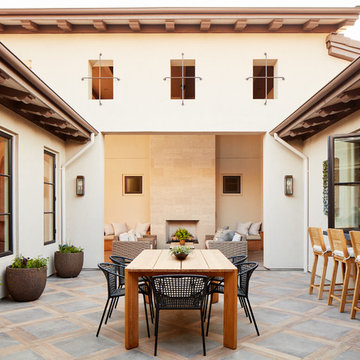
Photo by John Merkl
Exemple d'une terrasse méditerranéenne de taille moyenne avec une cour, une extension de toiture, des pavés en béton et une cheminée.
Exemple d'une terrasse méditerranéenne de taille moyenne avec une cour, une extension de toiture, des pavés en béton et une cheminée.

The landscape of this home honors the formality of Spanish Colonial / Santa Barbara Style early homes in the Arcadia neighborhood of Phoenix. By re-grading the lot and allowing for terraced opportunities, we featured a variety of hardscape stone, brick, and decorative tiles that reinforce the eclectic Spanish Colonial feel. Cantera and La Negra volcanic stone, brick, natural field stone, and handcrafted Spanish decorative tiles are used to establish interest throughout the property.
A front courtyard patio includes a hand painted tile fountain and sitting area near the outdoor fire place. This patio features formal Boxwood hedges, Hibiscus, and a rose garden set in pea gravel.
The living room of the home opens to an outdoor living area which is raised three feet above the pool. This allowed for opportunity to feature handcrafted Spanish tiles and raised planters. The side courtyard, with stepping stones and Dichondra grass, surrounds a focal Crape Myrtle tree.
One focal point of the back patio is a 24-foot hand-hammered wrought iron trellis, anchored with a stone wall water feature. We added a pizza oven and barbecue, bistro lights, and hanging flower baskets to complete the intimate outdoor dining space.
Project Details:
Landscape Architect: Greey|Pickett
Architect: Higgins Architects
Landscape Contractor: Premier Environments
Photography: Scott Sandler
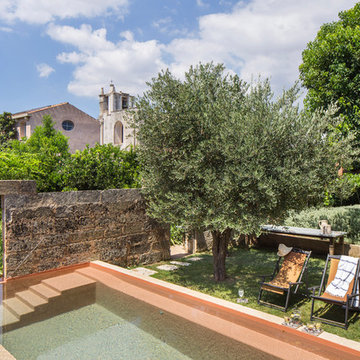
Exemple d'une grande piscine à débordement méditerranéenne rectangle avec une cour et des pavés en pierre naturelle.
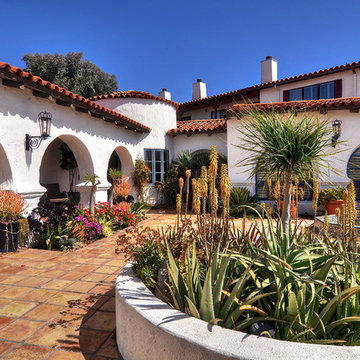
Idée de décoration pour une très grande terrasse méditerranéenne avec un point d'eau, une cour, du carrelage et aucune couverture.
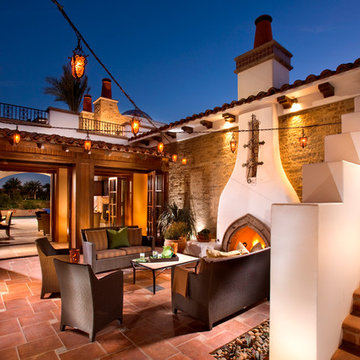
Cette photo montre une terrasse méditerranéenne avec une cour, du carrelage, aucune couverture et une cheminée.
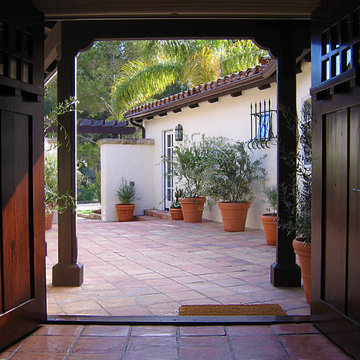
Design Consultant Jeff Doubét is the author of Creating Spanish Style Homes: Before & After – Techniques – Designs – Insights. The 240 page “Design Consultation in a Book” is now available. Please visit SantaBarbaraHomeDesigner.com for more info.
Jeff Doubét specializes in Santa Barbara style home and landscape designs. To learn more info about the variety of custom design services I offer, please visit SantaBarbaraHomeDesigner.com
Jeff Doubét is the Founder of Santa Barbara Home Design - a design studio based in Santa Barbara, California USA.
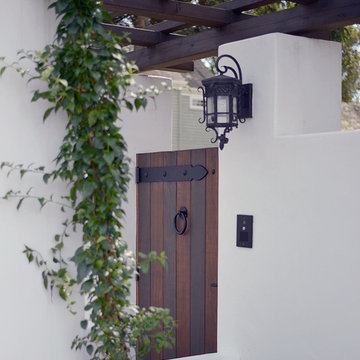
Santa Cruz, CA - This custom architectural garage door and gate project in the Northern California area was designed in a Spanish Colonial style and crafted by hand to capture that charming appeal of old world door craftsmanship found throughout Europe. The custom home was exquisitely built without sparing a single detail that would engulf the Spanish Colonial authentic architectural design. Beautiful, hand-selected terracotta roof tiles and white plastered walls just like in historical homes in Colonial Spain were used for this home construction, not to mention the wooden beam detailing particularly on the bay window above the garage. All these authentic Spanish Colonial architectural elements made this home the perfect backdrop for our custom Spanish Colonial Garage Doors and Gates.
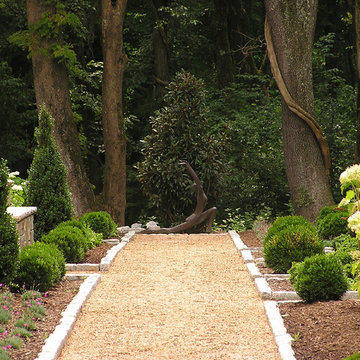
Idées déco pour un grand jardin sur cour méditerranéen avec une exposition ensoleillée et du gravier.
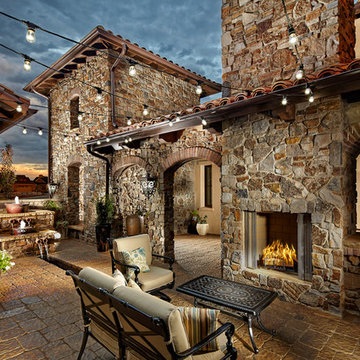
Photography: Eric Lucero
Idées déco pour une terrasse méditerranéenne avec des pavés en pierre naturelle, aucune couverture, une cour et une cheminée.
Idées déco pour une terrasse méditerranéenne avec des pavés en pierre naturelle, aucune couverture, une cour et une cheminée.
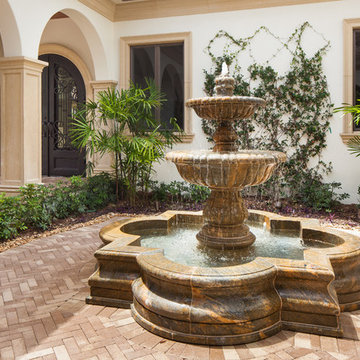
Aménagement d'un jardin méditerranéen de taille moyenne avec un point d'eau, une exposition partiellement ombragée et des pavés en pierre naturelle.
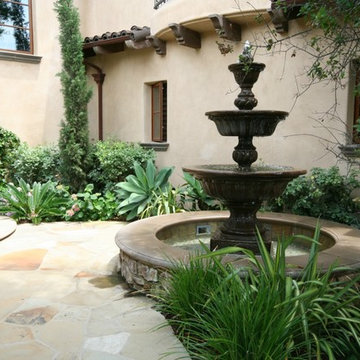
Update of courtyard plantings
Photo- Torrey Pines Landscape Co., Inc
Exemple d'un jardin méditerranéen de taille moyenne et au printemps avec un point d'eau, une exposition partiellement ombragée et des pavés en pierre naturelle.
Exemple d'un jardin méditerranéen de taille moyenne et au printemps avec un point d'eau, une exposition partiellement ombragée et des pavés en pierre naturelle.
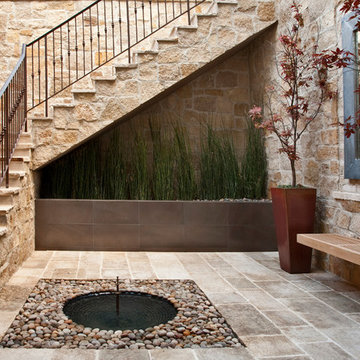
Inspiration pour une terrasse méditerranéenne avec une cour et aucune couverture.
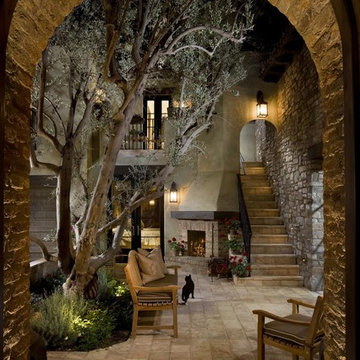
“This design originated with the client’s desire to duplicate the warmth of Tuscan Architecture,” says Stolz. “The vision that South Coast Architects set forth was to create the feel of an old Tuscan Village as a private residence at their golf community, ‘The Hideaway’ in La Quinta, California. However, we had to keep in mind that we were still designing for a desert lifestyle, which meant an emphasis on indoor/outdoor living and capturing the spectacular views of the golf course and neighboring mountains,” Stolz adds.
“The owners had spent a lot of time in Europe and knew exactly what they wanted when it came to the overall look of the home, especially the stone,” says Muth. “The mason ended up creating a dozen mock-ups of various stone profiles and blends to help the family decide what really worked for them. Ultimately, they selected Eldorado Stone’s Orchard Cypress Ridge profile that offers a beautiful blend of stone sizes and colors.”
“The generous use of Eldorado Stone with brick detailing over the majority of the exterior of the home added the authenticity and timelessness that we were striving for in the design,” says Stolz.
“Our clients want the very best, but if we can duplicate something and save money, what client would say no? That’s why we use Eldorado Stone whenever we can. It gives us the opportunity to save money and gives clients exactly the look they desire so we can use more of their budget in other areas.”
Stolz explained that Eldorado Stone was also brought into the interior to continue that feel of authenticity and historical accuracy. Stone is used floor to ceiling in the kitchen for a pizza oven, as well as on the fireplace in the Great Room and on an entire wall in the master bedroom. “Using a material like Eldorado Stone allows for the seamless continuation of space” says Stolz.
“Stone is what made the house so authentic-looking” says Muth. “It’s such an integral part of the house that it either was going to be a make or break scenario if we made the wrong choice. Luckily, Eldorado Stone really made it!”
Eldorado Stone Profile Featured: Orchard Cypress Ridge with a khaki grout color (overgrout technique)
Eldorado Brick Profile Featured: Cassis ModenaBrick with a khaki grout color (overgrout technique)
Architect: South Coast Architects
Website: www.southcoastarchitects.com
Builder: Andrew Pierce Corporation, Palm Desert, CA
Website: www. andrewpiercecorp.com
Mason: RAS Masonry, Inc. Bob Serna, Corona, CA
Phone: 760-774-0090
Photography: Eric Figge Photography, Inc.
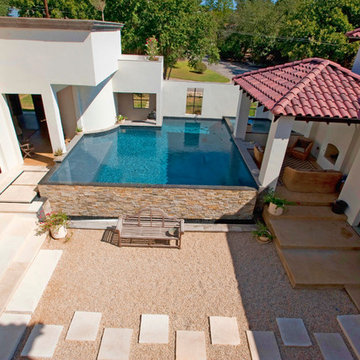
Inspiration pour une piscine à débordement méditerranéenne avec une cour et du gravier.
Idées déco d'extérieurs méditerranéens avec une cour
1





